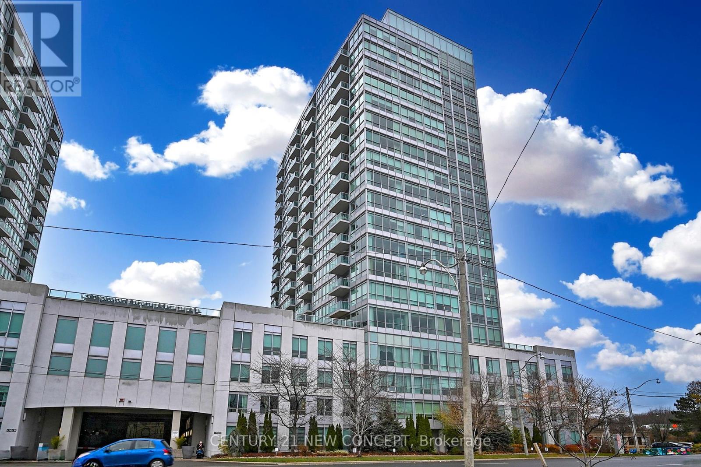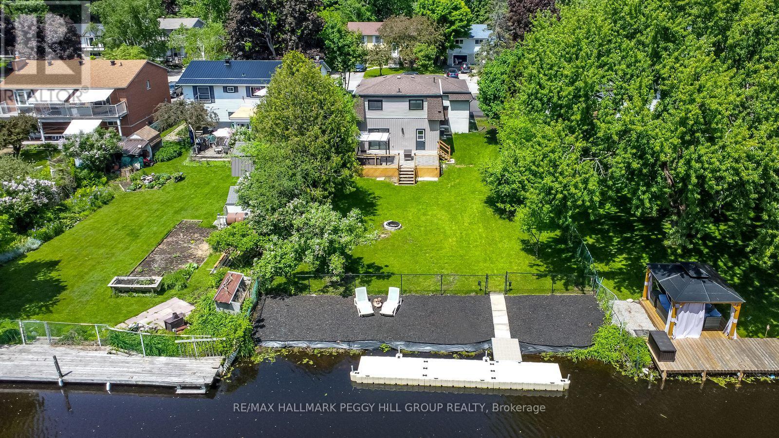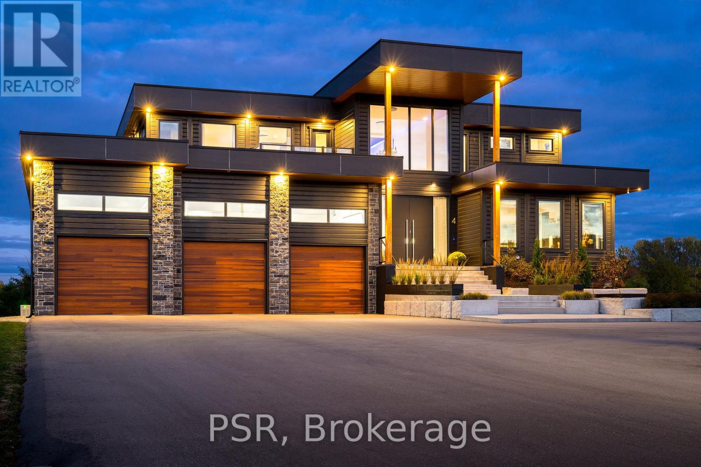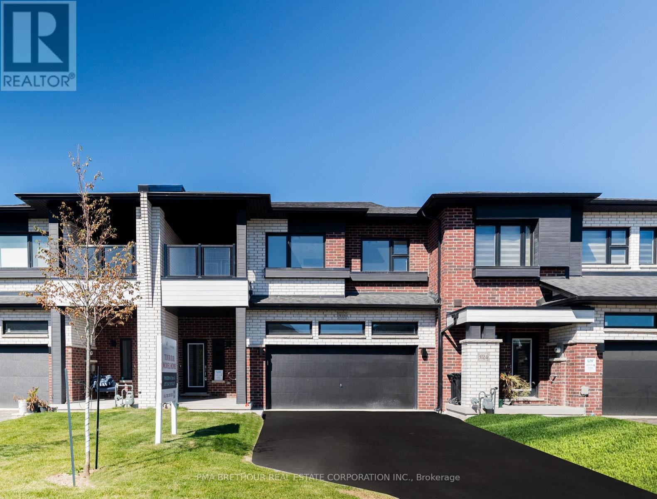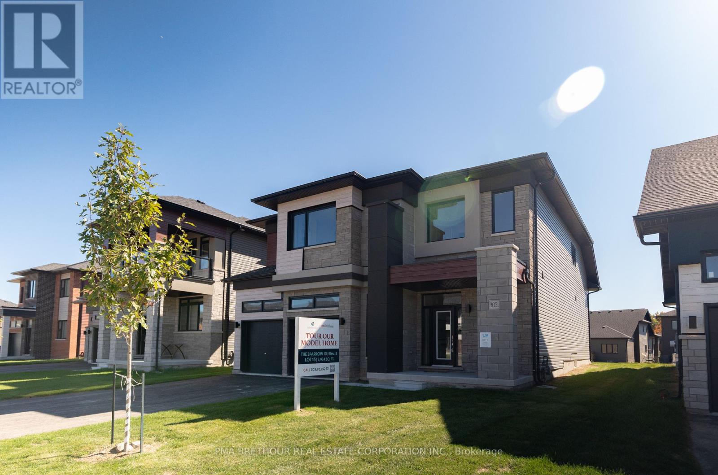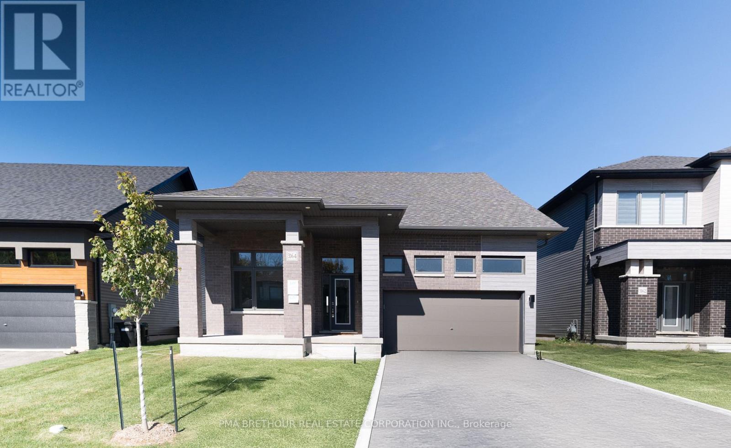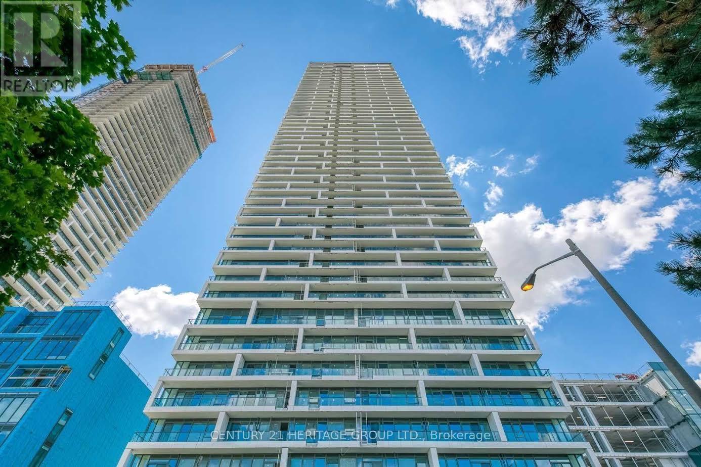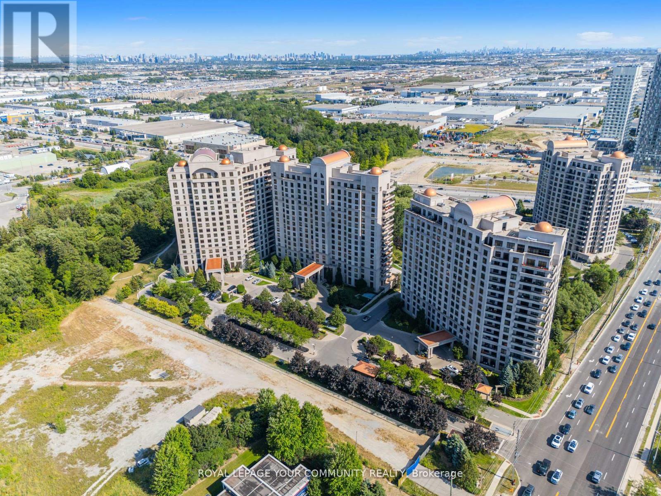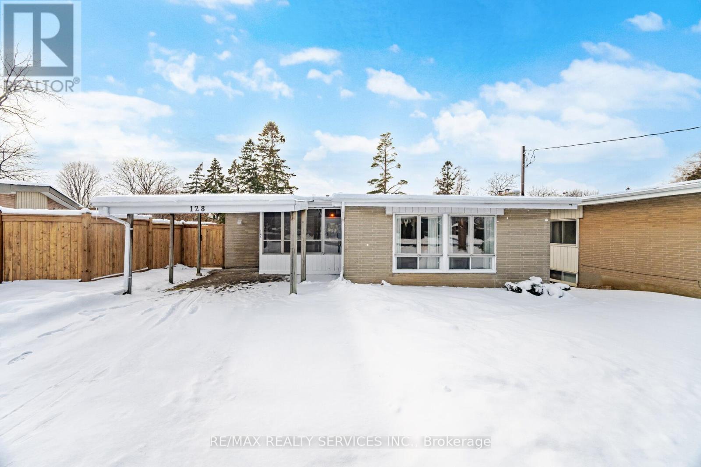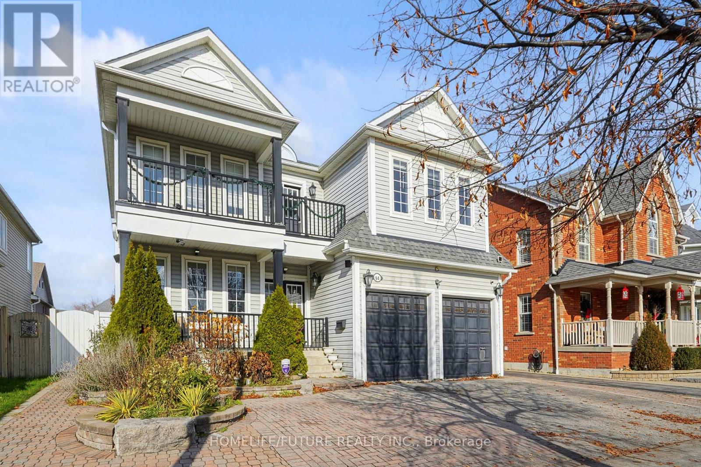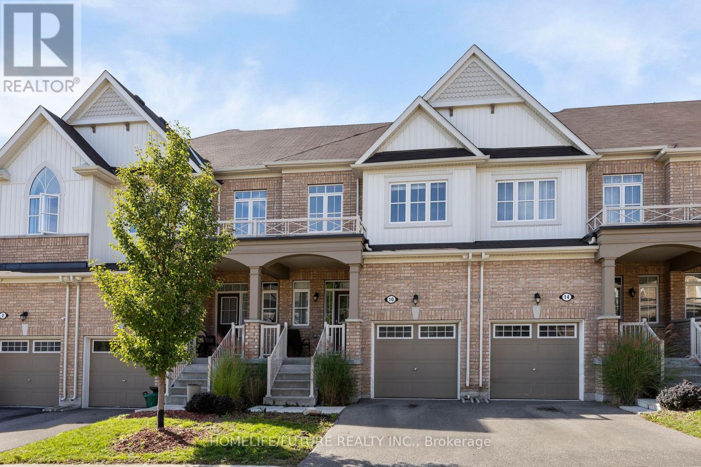- Home
- Services
- Homes For Sale Property Listings
- Neighbourhood
- Reviews
- Downloads
- Blog
- Contact
- Trusted Partners
704 - 1900 Lake Shore Boulevard W
Toronto, Ontario
Welcome To The Park Lake Residences, Located At South Parkdale At West-End In The High Park Area. This 575 sq ft Light- Filled Luxury Condo has Spectacular Lake Views & Sunsets! This impressive One Bed Suite Offers Open Floor Plan. Features Open Concept Living/Dining Room. The Living And Bedroom Have Full-Length Windows With A Magnificent View Of The Lake. Within Walking Distance To The Martin Goodman Trail. Enjoy The Beach And Cycling On Trails And Summer Festivals. On The 24 Hr. Queen Streetcar Line And The Ttc Is At The Doorstep. 9 Foot Ceilings! Floor To Ceiling Windows! Rich Dark Hardwood Floors! Open Concept Kitchen With Granite Counter & Stainless Steel Appliances! (id:58671)
1 Bedroom
1 Bathroom
500 - 599 sqft
Century 21 New Concept
Century 21 Percy Fulton Ltd.
12 Huckleberry Square
Brampton, Ontario
Looking For An Affordable Detached In Brampton? This Is The Perfect Starter Home/Investment Property Centrally Located With Transit, Schools, Parks, Shopping & 410/407 A Stones Throw Away. Situated On A Quiet Cul De Sac, This Property Features 4 Bedrooms, 2 Full Washrooms, Open Concept Living/Dining, Hardwood Throughout, Upgraded Kitchen W/ Quartz Counters/Porcelain Floors/Ss Appliances, And The Kicker - No Neighbours Behind! (id:58671)
5 Bedroom
2 Bathroom
1100 - 1500 sqft
Homelife/miracle Realty Ltd
59 Lankin Boulevard
Orillia, Ontario
TURN-KEY WATERFRONT HOME WITH ACCESS TO LAKE SIMCOE, HIGH-END FINISHES, & EXTENSIVE UPDATES INSIDE & OUT! Morning coffee hits differently when your backyard opens to the Lankin Canal, a floating dock waits just steps away, and Lake Simcoe is right at your fingertips, all set on a 59 x 150 ft lot with EP land across the water. The fully updated 4-level backsplit, supported by a pre-home inspection already completed, offers a bright, functional interior with updated flooring, fresh paint, updated windows, stylish lighting and pot lights, custom window coverings, and a layout designed for everyday living and entertaining. The custom kitchen anchors the main level with stone countertops, a waterfall breakfast bar with pop-up outlets, two-tone cabinetry, built-in stainless steel appliances, a pot filler, gold hardware, and generous pantry storage, flowing into a bright living/dining area with a contemporary chandelier, fluted accent wall, and a built-in bar with wine fridge. The primary suite presents a generous walk-in closet and an updated 5-piece semi-ensuite featuring heated flooring, dual sinks, a soaker tub, and an oversized walk-in shower. A few steps down, the lower level offers a family room with an updated linear gas fireplace, walkout to the yard, and a functional laundry/kitchenette area with sink and exterior access, while the basement adds two additional bedrooms, a den, and office space. Extensive updates continue beyond the finishes, including an electrical panel with most wiring replaced, EV charger-ready garage, bathrooms with updated plumbing, stair railings, a patio door, vinyl siding with soffits, gutters and flashing, a front deck, back deck railings, staircase and deck tiles, driveway, an exterior gas line for a BBQ, garage door sealing, and a water circulation system. Conveniently located just off Hwy 12 with groceries, dining, and the hospital within 10 minutes, plus 5-minute access to a public boat launch and Mariposa Landing. (id:58671)
4 Bedroom
2 Bathroom
1100 - 1500 sqft
RE/MAX Hallmark Peggy Hill Group Realty
4 Raintree Court
Clearview, Ontario
Welcome to the extraordinary living experience offered by 4 Raintree Court, nestled in the heart of Ontario's ski country. This luxurious home in the exclusive Windrose Estates combines elegance and sophistication with functional amenities for today's modern families. This custom-built home offers five spacious bedrooms, seven bathrooms, a home theatre, fully equipped gym, sauna, hot tub and heated pool over 8,600 square feet of interior space on a one-acre lot. High ceilings, custom lighting design, multiple skylights and walls of windows work with the wood accent walls to create a contemporary space that is flooded with light. In-floor radiant heating keeps the space cozy and warm throughout ski season as you sit by the fireplace watching the snow fall. The grand kitchen and dining area serve as the heart of this home, with soaring 23ft ceilings and the 10ft high by 16 ft wide sliding doors overlooking the backyard and 10-acre parkland beyond. Equipped with top-of-the-line appliances and designer counters and finishes, the kitchen is a perfect space for those who love to cook and entertain. The outdoor entertainment area includes a new outdoor kitchen, conversation area featuring patio heaters, heated pool and a waterfall that cascades from the upper roof into the pool. The property offers stunning mountain views of Osler Bluffs and Blue Mountain which can be enjoyed from throughout the home. Both resorts are less than ten minutes from the estate, as is downtown Collingwood. Simcoe County is known for its vibrant community atmosphere and natural beauty. From hiking trails to farmers' markets and local festivals-there's always something to see or do here. Notably, Clearview Township allows you to snowmobile or side by side directly out of your own property to the trails located right in the neighbourhood. 4 Raintree Court is more than just a house-it's a lifestyle destination that combines stylish luxury living within your own personal sanctuary. (id:58671)
5 Bedroom
7 Bathroom
5000 - 100000 sqft
Psr
3026 Sandy Acres Avenue
Severn, Ontario
Serenity Bay by LIV Communities- Where Luxury Meets Lakeside Living. Welcome to Serenity Bay, an exclusive private lakeside community by LIV Communities, perfectly nestled along the tranquil shores of Lake Couchiching in Severn, Ontario. Designed for those who value elegance, space, and a true connection to nature, Serenity Bay captures the essence of refined Muskoka-inspired living only minutes from Orillia's vibrant amenities. This exceptional collection of large detached homes, bungalows, and townhomes offers timeless architectural design, open-concept layouts, and upscale finishes that elevate every moment at home. Expansive windows frame serene woodland views, while thoughtful craftsmanship and modern appointments create an atmosphere of effortless sophistication. Residents of Serenity Bay enjoy a rare blend of privacy and convenience from nearby golf courses, marinas, and scenic trails to charming local shops and restaurants. Every day feels like a retreat, yet everything you need is just minutes away. (id:58671)
4 Bedroom
3 Bathroom
1500 - 2000 sqft
Pma Brethour Real Estate Corporation Inc.
3031 Sandy Acres Avenue
Severn, Ontario
Serenity Bay by LIV Communities- Where Luxury Meets Lakeside Living. Welcome to Serenity Bay, an exclusive private lakeside community by LIV Communities, perfectly nestled along the tranquil shores of Lake Couchiching in Severn, Ontario. Designed for those who value elegance, space, and a true connection to nature, Serenity Bay captures the essence of refined Muskoka-inspired living only minutes from Orillia's vibrant amenities. This exceptional collection of large detached homes, bungalows, and townhomes offers timeless architectural design, open-concept layouts, and upscale finishes that elevate every moment at home. Expansive windows frame serene woodland views, while thoughtful craftsmanship and modern appointments create an atmosphere of effortless sophistication. Residents of Serenity Bay enjoy a rare blend of privacy and convenience from nearby golf courses, marinas, and scenic trails to charming local shops and restaurants. Every day feels like a retreat, yet everything you need is just minutes away. (id:58671)
4 Bedroom
4 Bathroom
2500 - 3000 sqft
Pma Brethour Real Estate Corporation Inc.
3164 Searidge Street
Severn, Ontario
Serenity Bay by LIV Communities- Where Luxury Meets Lakeside Living. Welcome to Serenity Bay, an exclusive private lakeside community by LIV Communities, perfectly nestled along the tranquil shores of Lake Couchiching in Severn, Ontario. Designed for those who value elegance, space, and a true connection to nature, Serenity Bay captures the essence of refined Muskoka-inspired living only minutes from Orillia's vibrant amenities. This exceptional collection of large detached homes, bungalows, and townhomes offers timeless architectural design, open-concept layouts, and upscale finishes that elevate every moment at home. Expansive windows frame serene woodland views, while thoughtful craftsmanship and modern appointments create an atmosphere of effortless sophistication. Residents of Serenity Bay enjoy a rare blend of privacy and convenience from nearby golf courses, marinas, and scenic trails to charming local shops and restaurants. Every day feels like a retreat, yet everything you need is just minutes away. (id:58671)
3 Bedroom
3 Bathroom
2000 - 2500 sqft
Pma Brethour Real Estate Corporation Inc.
4210 - 898 Portage Parkway
Vaughan, Ontario
Freshly updated and Cleaned High Floor 2 bedroom carpet free Corner Unit With Unobstructed View of City and Countryside At Transit City 1. 9 Ft Ceiling, Bright and Spacious Open Concept Layout & Laminated Flooring Throughout. Sun Filled Bedrooms With Large Windows. 1 Parking And 1 Locker Incl. Steps To All Amenities And Transportation. Ttc And Shopping At Doorstep. Steps To York University And Major Highway. (id:58671)
2 Bedroom
2 Bathroom
600 - 699 sqft
Century 21 Heritage Group Ltd.
Ph01 - 9245 Jane Street
Vaughan, Ontario
Say Goodbye To Cutting Grass And Shovelling Snow - And Step Into A Lifestyle Of Ease, Elegance, And Elevated Living. Welcome To Penthouse One At The Prestigious Bellaria Residences, A Rarely Offered 2+1 Bedroom, 3-Bath Suite With Nearly 1,600 Sq. Ft. Of Luxurious Living Space And Two Side-By-Side Parking Spaces. Set Within A Secure, Gated Community On 20 Acres Of Private, Manicured Green Space, This Penthouse Is The Perfect Blend Of Sophistication, Comfort, And Practicality. Soaring 11-Ft Ceilings, Brand-New Flooring, And An Expansive Open-Concept Layout Create A Bright, Airy Atmosphere Ideal For Both Everyday Living And Entertaining. The Oversized Kitchen Features Full-Sized Stainless Steel Appliances, Granite Counters, And A Walk-In Pantry-Offering Storage And Functionality Rarely Found In Condo Living. The Spacious Living And Dining Areas Seamlessly Connect To A Large Balcony With Unobstructed Panoramic Views Of Vaughan. Both Bedrooms Are Generous, Easily Accommodating King-Sized Beds And Offering Exceptional Closet Space, Including A Walk-In Closet And Spa-Inspired Ensuite With Dual Sinks And A Glass Shower In The Primary Ensuite. The Sizeable Den Is Versatile-Ideal As A Home Office, Media Room, Or Nursery. Designed With Downsizers, Professionals, And Families In Mind, This Thoughtful Floor Plan Offers Space, Privacy, And Flow. Residents Enjoy Resort-Style Amenities: A Fully Equipped Gym, Library, Elegant Party Lounge, And Even Wine Cellars-Perfect For Downsizers Who Aren't Ready To Give Up Their Cantina. Bonus: Two Premium Side-By-Side Parking Spots + Oversized Locker. Penthouse Living, Unmatched Convenience, And A Serene Gated Community-This Is More Than A Condo. It's A Lifestyle Upgrade. (id:58671)
3 Bedroom
3 Bathroom
1400 - 1599 sqft
Royal LePage Your Community Realty
128 Hillcrest Drive
Whitby, Ontario
Welcome to 128 Hillcrest Drive. Located in a desirable community this Bungalow is situated on a large lot with a newly constructed deck. Home has just been freshly painted throughout and a new upgraded kitchen. Commuters will love the easy access to highway 401, 407, 412, Go Transit & public transit. Walk to schools, parks, restaurants & shopping. Location Location!! New furnace, AC & humidifier with a 10-year warranty. This family Bungalow features a finished basement with large rec room & oversized bedroom plus storage & a 2pce bath/laundry, lots of potential for your family needs. Side door from kitchen leads to backyard & front yard for convenience. Sun filled living/dining room combo spans the back of the house and boasts hardwood flooring, bright windows & a patio door walk-out to the new deck overlooking the backyard. Tons of room for the kids to play, new front gate & one side of fence, fully fenced backyard. Living room has a wood burning fireplace/stove ("as is") making for a cozy feel. 3 generous sized bedrooms. Primary bedroom overlooks backyard with laminate flooring & 2 other bedrooms overlook front yard with hardwood flooring. Tons of natural sunlight coming into this family home, basement with above grade windows, enclosed front entrance, carport & driveway for 5 cars. Don't miss out on this one! Upgrades in 2025 include: deck, painted throughout, renovated kitchen, new stove, dishwasher, front gate & one side of fence, furnace, AC & humidifier. Patio door, front door, side door & kitchen windows in 2019. (id:58671)
4 Bedroom
2 Bathroom
700 - 1100 sqft
RE/MAX Realty Services Inc.
94 Carnwith Drive E
Whitby, Ontario
3235 Sq Ft Fernway Model In Family Friendly Brooklin! The Perfect Family Layout With Large Kitchen & Family Room Areas. Finished basement with room and washroom.9' Ceilings On Main, Pot Lights, S/S Appliances, Walk-In Closets In All Bedrooms, 7" Hand Scraped Hardwood , Upgraded Crown Moulding And Baseboards , Upgraded Aluminum Railings , Upgraded Lighting, Large Two-Tier Entertainers Deck With Outdoor Gas Fireplace & 12'X10' Gazebo, Walking Distance To Schools & Amenities! (id:58671)
5 Bedroom
5 Bathroom
3000 - 3500 sqft
Homelife/future Realty Inc.
10 Brent Crescent
Clarington, Ontario
Welcome to 10 Brent Cres - Averton Homes' Beautifully Upgraded Townhome in the Heart of Bowmanville! This stunning all-brick and Vinyl siding home offers approximately 1545 sq ft of modern living, featuring $30,000 in recent upgrades, including brand-new flooring on the second level and a freshly painted interior throughout. The open-concept layout is ideal for entertaining, showcasing a bright kitchen with granite countertops, a large centre island, and breakfast bar, flowing seamlessly into a spacious living and dining area with hardwood/tile floors. The upper level features a convenient laundry room, a large primary suite with walk-in closet and 4-piece ensuite, and two additional well-appointed bedrooms. Enjoy the private yard, single-car garage, and access to a quiet, family-friendly street with a private playground. Located just minutes to Hwy 401, shopping (Home Depot, Walmart, Winners, Canadian Tire), schools, and parks - this home offers style, comfort, and convenience. Move-in ready - nothing to do but unpack and enjoy! (id:58671)
3 Bedroom
3 Bathroom
1500 - 2000 sqft
Homelife/future Realty Inc.

