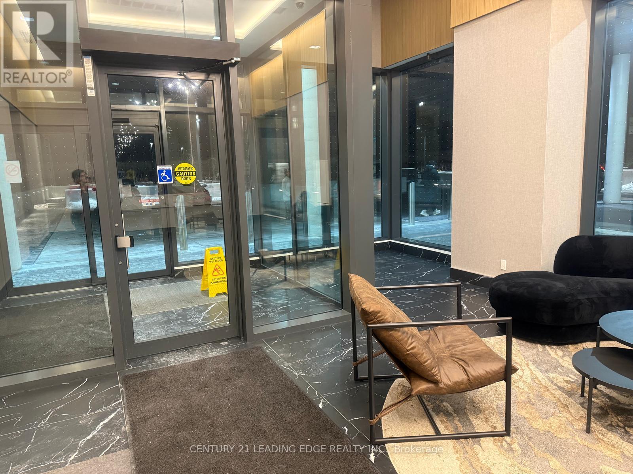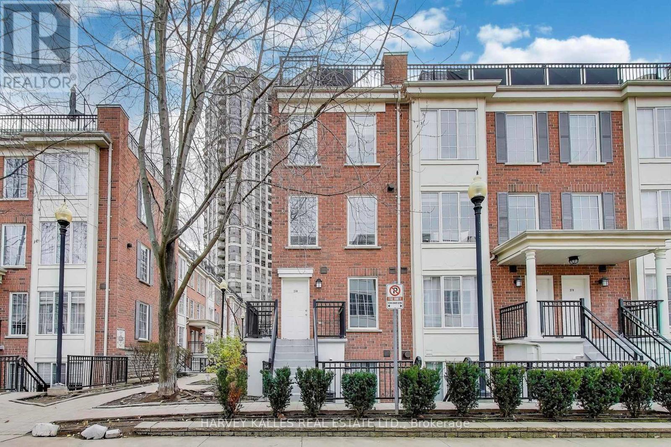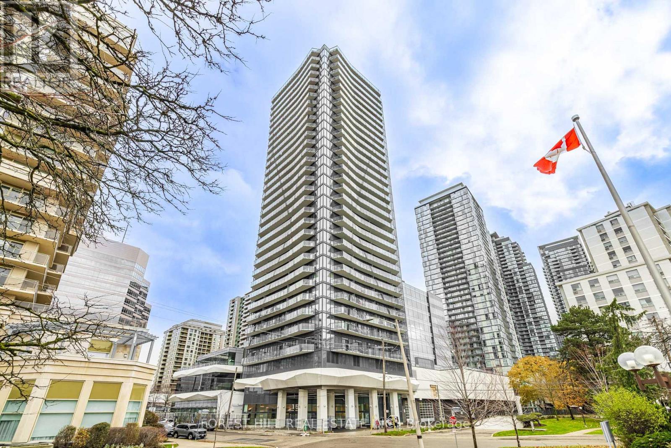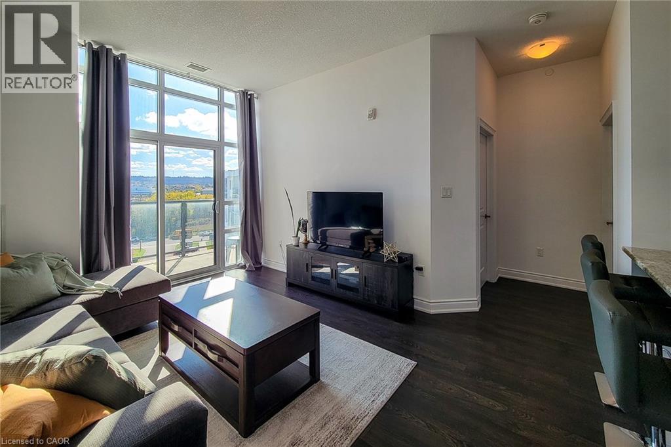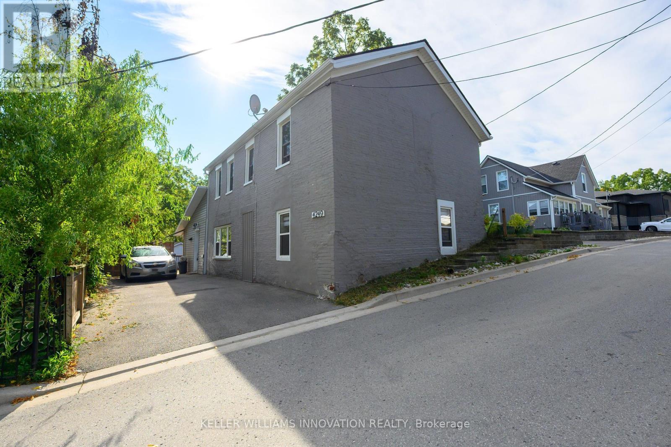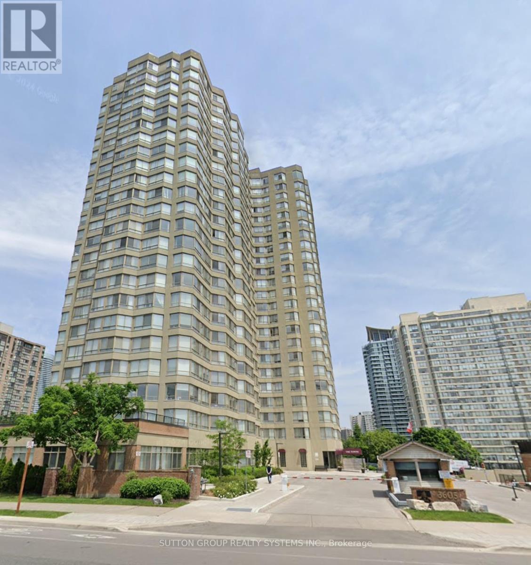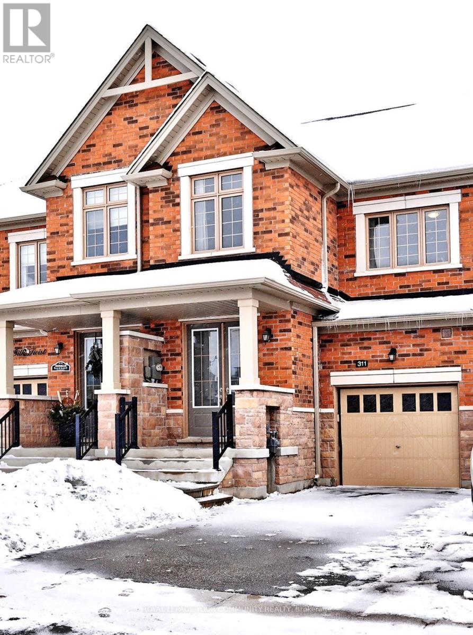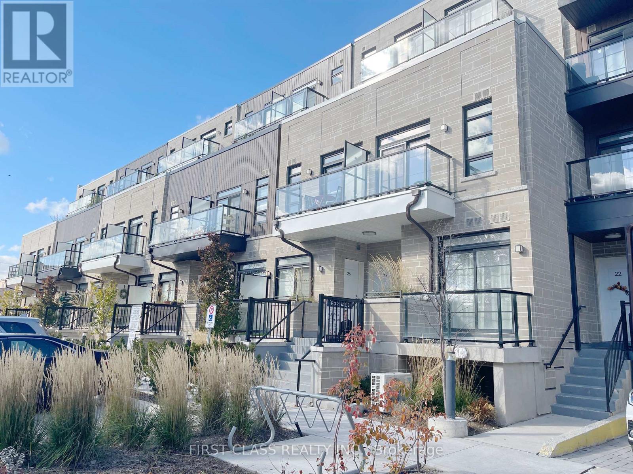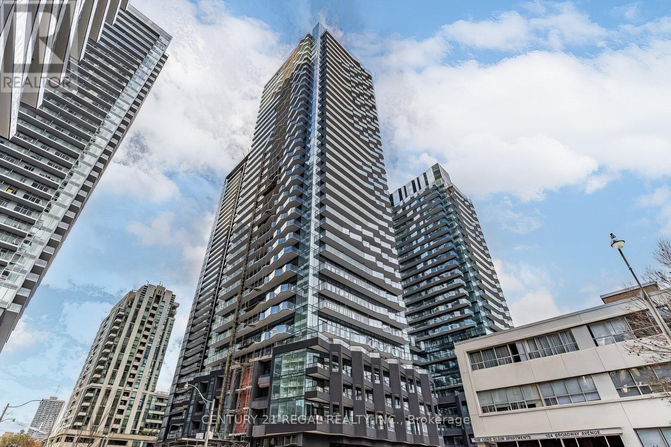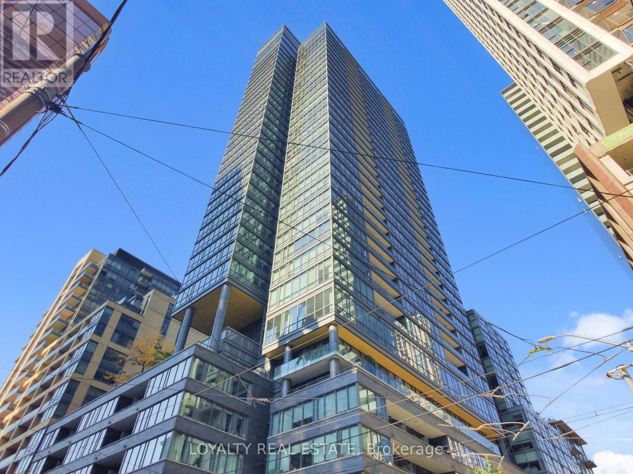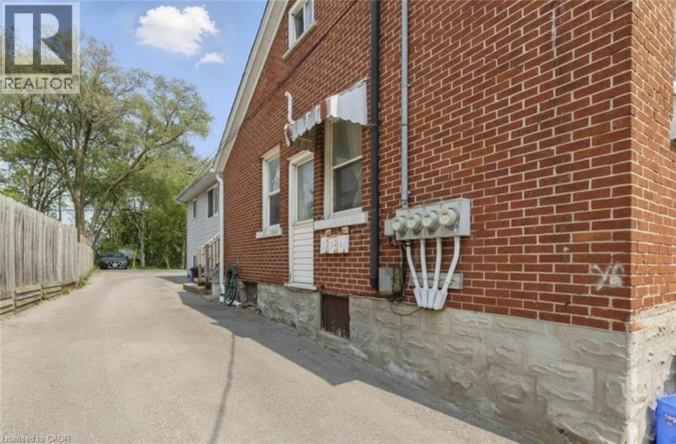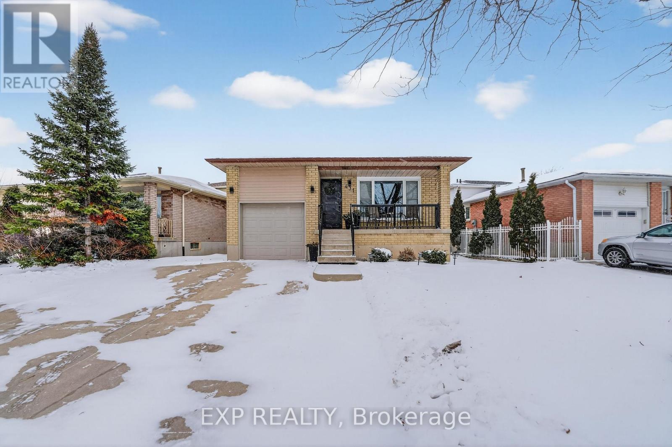- Home
- Services
- Homes For Sale Property Listings
- Neighbourhood
- Reviews
- Downloads
- Blog
- Contact
- Trusted Partners
613 - 1350 Ellesmere Road
Toronto, Ontario
Welcome to Elle Condominiums by iKore Developments, where modern design meets everyday convenience. This bright and spacious 3 bedroom, 2-bathroom suite features floor-to-ceiling windows with stunning city views, a sleek open-concept living and dining area with Laminate floors, and a functional kitchen perfect for both daily living and entertaining. The primary and secondary bedrooms are generously sized, complemented by two full bathrooms for added convenience, Third room is ideal as a home office, study, or cozy retreat. Located in the heart of Scarborough, your steps from Scarborough Town Centre, shops, restaurants, parks, TTC, subway access, and Hwy 401, with excellent schools nearby, Hospital and a welcoming community atmosphere. One parking space & locker. Close to two Subways. Great opportunity for investment property, Very good Tenants, Great rental income. (id:58671)
3 Bedroom
2 Bathroom
900 - 999 sqft
Century 21 Leading Edge Realty Inc.
270 - 3 Everson Drive
Toronto, Ontario
Offers a rare blend of comfort and convenience in one of North York's most connected communities. This thoughtfully designed residence features an open-concept main level with defined living and dining areas, generous natural light, and a functional layout perfect for both relaxing and entertaining. The upper level offers a quiet retreat with a well-proportioned bedroom. Enjoy your own private roof-top patio, perfect for morning coffee or unwinding after a long day. Residents love the friendly community atmosphere, landscaped courtyards, and direct access to the underground parking. Located just steps from Yonge & Sheppard, you are moments from the subway, Whole Foods, parks, dining, schools and major highways. This is the ideal home for anyone seeking townhouse living with unbeatable urban convenience. (id:58671)
1 Bedroom
1 Bathroom
700 - 799 sqft
Harvey Kalles Real Estate Ltd.
2910 - 15 Ellerslie Avenue
Toronto, Ontario
**Just Off Yonge St ------ Split 2 Bedrooms + 2 Washrooms + 2 Balconies + One(1) Parking + One(1) Locker Included ------ Corner ------ N.E Corner Unit ------- STUNNING VIEWS/unobstructed views ------ SPECTACULAR***CITY--SKYLINE-- VIEWS**This unit boasts a Hi CEILING/SMOOTH CEILINGS Throughout with FLOOR TO CEILING WINDOWS(Living Rm/Dining Rm & Primary Bedroom), and open concept floor plan with airy-happy vibe atmosphere unit. Providing a spacious foyer and the centre of main living area(living/dining/kitchen) showcases a stunning floor-to-ceiling windows, allowing a breathtaking views with abundant natural sun lights, easy access design to a large balcony for fresh-retreat. The inspired kitchen is equipped with premium appliance and modern/sleek kitchen cabinet. The primary suite offers a private balcony with a sliding door, and 3pcs own ensuite. The additional,2 bedroom provides its own closet. Situated in the highly-desired, just off Yonge st, exploring the vibrant & super convenient to all amenities neighbourhood, everything you need is within easy reach ----------------- This beautiful unit is in move-in ready condition and super meticulously maintained/cared by its owner. and Enjoy premium building amenities including 24-hr concierge, fitness centre, spin & yoga studio, theatre, games & party rooms, guest suites, and BBQ terrace. (id:58671)
2 Bedroom
2 Bathroom
700 - 799 sqft
Forest Hill Real Estate Inc.
125 Shoreview Place Unit# 638
Stoney Creek, Ontario
Discover modern lakeside living in this stunning 1-bedroom, 1-bathroom condo featuring expansive floor-to-ceiling windows and an oversized balcony perfect for relaxing or entertaining. The bright, open-concept layout is completely carpet-free with a sleek modern design throughout and includes in-suite laundry for added convenience. Enjoy premium building amenities including a party room, rooftop patio with stunning lakeside views, and a fully equipped exercise room. This unit comes with owned parking and a locker, plus plenty of visitor parking. Efficient geothermal heating and central air for year-round comfort. Don't miss this incredible opportunity to own a contemporary condo in a desirable lakeside location! (id:58671)
1 Bedroom
1 Bathroom
573 sqft
Chase Realty Inc.
4249 Academy Street
Lincoln, Ontario
Great Income producing Duplex in Downtown Beamsville featuring a large 3-bedroom 2 bath unit and a bright lower-level apartment with 2 beds and 1 bathroom. Each unit has ample tenant parking and is walking distance to shopping, medical offices and downtown amenities as well as schools and parks. Front and rear decks add extra outdoor space and privacy. Live in 1 unit and let the tenants help you pay the mortgage with the other unit. Cash flow positive and a solid investment. (id:58671)
5 Bedroom
3 Bathroom
1500 - 2000 sqft
Keller Williams Innovation Realty
1104a - 3605 Kariya Drive
Mississauga, Ontario
Discover A Cozy And Well-Appointed 1 Bedroom Suite, Perfect For A Single Adult Or A Small Family. Thoughtfully Designed With A Functional Layout And Comfortable Living Space, This Home Offers An Ideal Balance Of Style And Practicality. Check Out The Beautiful Tridel Built "The Town" One Bedroom Unit In A Prime City Centre Neighborhood. Just Steps Away From Shopping, Transit, And The YMCA. Maintenance Fee Covers All Utilities: Including Water, Heat, Hydro, As Well As Bell Tv And Bell Highspeed Internet (1.5Gbps Down / 1.0 Gbps Up). Enjoy An Exceptional Lifestyle With Access To A Pool, Gym, Theatre, Party Room, Games Room, And Squash Courts. 24/7 Concierge Service And On-Site Management Provide Added Convenience And Peace Of Mind. Not To Be Missed. (id:58671)
1 Bedroom
1 Bathroom
500 - 599 sqft
Ipro Realty Ltd.
311 Silk Twist Drive
East Gwillimbury, Ontario
Step into this impressive modern townhouse offering over 2,259 sq. ft. of thoughtfully designed living space. A layout so spacious and functional it truly feels like a detached home. Featuring the builder's best and most sought-after floor plan, this three bedroom residence blends luxury upgrades with everyday comfort.The main floor boasts 9 ft. smooth ceilings, an inviting separate dining room, and a stunning chef's kitchen complete with a large island, upgraded quartz countertops, tiled backsplash, pot drawers, double sink, and an upgraded faucet. A Pinterest-worthy walk-in pantry adds enviable storage and style. Premium finishes continue throughout the home, including engineered stained oak hardwood flooring on the main level, upper hall, and stair landings, as well as quartz countertops in all bathrooms. The primary bathroom offers raised counter height for added comfort and convenience. Designed as a home you can truly grow into, this residence delivers space, style, and functionality in every corner. Located in a family-friendly area with parks nearby and a new school coming soon, it's the ideal setting for both today's living and tomorrow's plans. (id:58671)
3 Bedroom
3 Bathroom
2000 - 2500 sqft
Royal LePage Your Community Realty
24 - 57 Finch Avenue W
Toronto, Ontario
Motivated Seller! Location! Bright and Cheerful Upper-Level 3-Bedroom Townhouse in the heart of North York's sought-after Yonge & Finch area! Special A Child Safe Cul-De-Sac, Well-Loved & Maintained Luxury Unit With South Large Balcony. This sun-filled modern home features two private balconies overlooking a quiet residential street, soaring 9-foot smooth ceilings, and floor-to-ceiling windows that bring in abundant natural light. The open-concept layout features a custom-designed kitchen with quartz countertops, stainless steel appliances, under-cabinet lighting, and upgraded hardwood flooring throughout. Offering nearly 1,300 sq. ft. of stylish living space with 3 full bedrooms and 2.5 bathrooms, this upgraded unit is perfect for families or investors. Enjoy the privacy and brightness of the Upper-Level Design, plus one parking spot for added convenience. Steps to Finch Subway Station, TTC buses with direct access to York University, and walking distance to restaurants, cafes, and shopping. Modern urban living at its finest-move-in ready and waiting for you! (id:58671)
4 Bedroom
3 Bathroom
1200 - 1399 sqft
First Class Realty Inc.
1303 - 110 Broadway Avenue
Toronto, Ontario
Welcome to Untitled Toronto, the iconic, music-inspired residence co-designed with Pharrell Williams. This brand-new, never-lived-in 1+Den offers a level of design, value, and storytelling rarely found in midtown-especially at this price.The moment you walk in, you're greeted by dramatic 11 ft ceilings, creating volume, light, and a true luxury feel that sets this suite apart from anything else in the building. Every curve and texture throughout the residence is inspired by the sound-wave patterns of Pharrell's hit "Gust of Wind," making this a home with genuine artistic identity and intentional architecture.Unit 1303 features a true full-sized den, perfect for a home office or guest space, sleek modern finishes, and a bright open layout that feels elevated and fresh. The standout feature is the expansive 110 sq ft balcony, giving you rare and valuable outdoor living space ideal for morning coffee, evening relaxation, or effortless entertaining.Because this is an assignment, you get the rare opportunity to secure a brand-new, untouched unit without waiting for construction-and at an amazing price compared to current inventory. Move in upon occupancy and enjoy premium amenities, a design-forward lifestyle, and unbeatable access to Yonge & Eglinton, TTC/LRT, shops, dining, parks, and more.This isn't just a condo - it's a statement of style, creativity, and smart buying in today's market.Move in. Feel inspired. Live Untitled. Virtual Showing, Assignment sale of a brand new unit must sell (id:58671)
2 Bedroom
1 Bathroom
500 - 599 sqft
Century 21 Regal Realty Inc.
3305 - 8 Charlotte Street
Toronto, Ontario
Experience luxury living 1800sq 3-bedroom, 3-bathroom corner suite at King Spadina, a high floor with breathtaking southeast lake and city views. Featuring a functional split-bedroom layout, open balcony, designer-curated classic furniture, and high-end finishes, this residence blends comfort with cinematic elegance. Enjoy resort-style amenities including an infinity pool, gym, theatre, party room, sauna, guest suites, BBQ terrace, and 24-hourconcierge. Located in the vibrant King Spadina district, you are steps from the Financial Core and top dining, with subway, highways, shopping, and the lakefront all nearby, while enjoyingthe peace of a quiet street for relaxed living. This is a rare opportunity to own a luxurious lakeview condo in one of the city's most desirable addresses (id:58671)
4 Bedroom
3 Bathroom
1600 - 1799 sqft
Loyalty Real Estate
839 Stirling Avenue S
Kitchener, Ontario
Turnkey FOURPLEX in Kitchener 5.8% CAP - 1 VACANT UNIT An excellent opportunity to own or live in this four-unit building with quick access to the expressway and core amenities near the Laurention Power Centre. This well-maintained property offers excellent flexibility, perfect as a full investment or for an owner-occupier looking to live in and self-manage. The front unit is a spacious 1.5-storey, 3-bedroom suite featuring a west-facing deck and private front yard. At the rear, you'll find two well-proportioned 2-bedroom units and a 1-bedroom lower unit, each with a functional layout and private entrances. Ample parking is available at the back of the property, along with a shared storage shed. A solid income-generating asset in a convenient location. 839 Stirling is a smart addition to any real estate portfolio. (id:58671)
8 Bedroom
4 Bathroom
2850 sqft
Chestnut Park Realty Southwestern Ontario Ltd.
431 Rexford Drive
Hamilton, Ontario
Welcome to this inviting 4-level backsplit located in a highly desirable, family-friendly neighbourhood. Offering 3 spacious bedrooms and 2 bathrooms, this home provides plenty of room for comfortable living. Convenience is at your doorstep with this prime location; just minutes from Limeridge Mall, grocery stores, banks, the highway and all essential amenities. You'll also appreciate being within walking distance to schools, parks, and public transit, making daily life incredibly easy. The modern kitchen offers ample storage space along with a functional island for added workspace. On the lower level you will find a cozy family room, complete with a charming fireplace; perfect for relaxing or entertaining. Patio doors off of the family room lead you to a private backyard, ideal for outdoor enjoyment. The basement level includes a bonus rec-room, adding even more versatile space for a playroom, home office, or media area. A wonderful move in ready home in an unbeatable location, book your showing today! Updates include: California shutters (2021), furnace (2020), air conditioner (2018), dining room lighting (2020), washer/dryer (2021), dishwasher (2025) (id:58671)
3 Bedroom
2 Bathroom
1100 - 1500 sqft
Exp Realty

