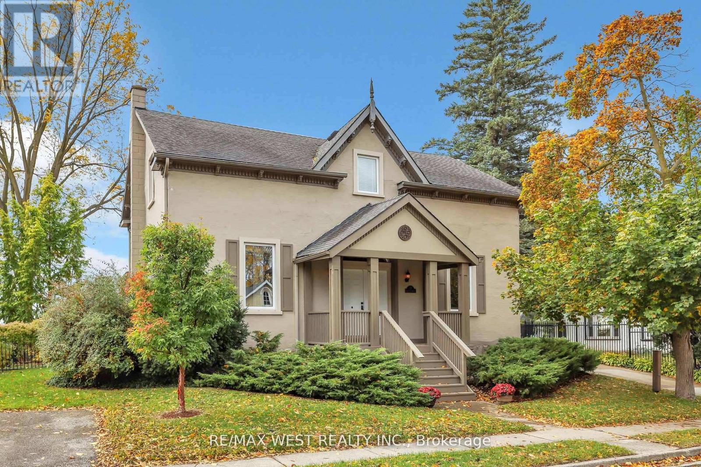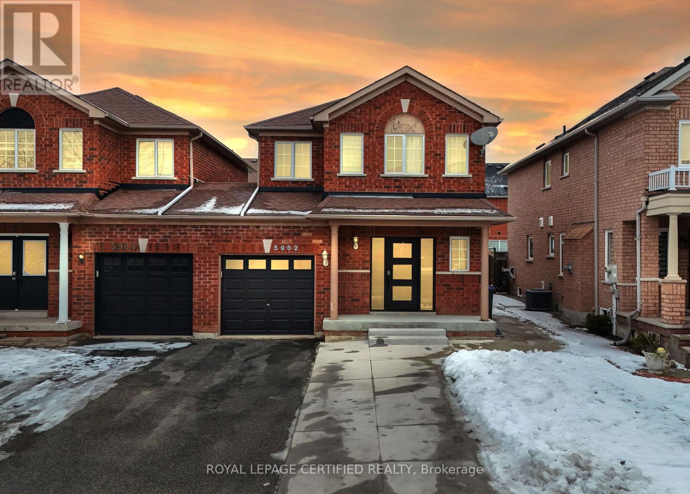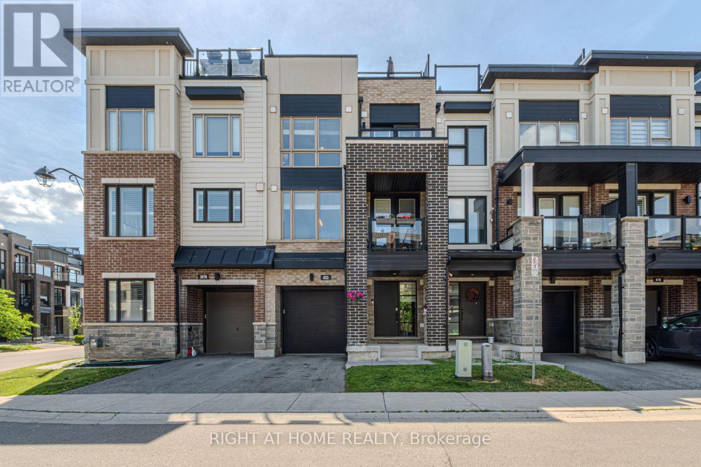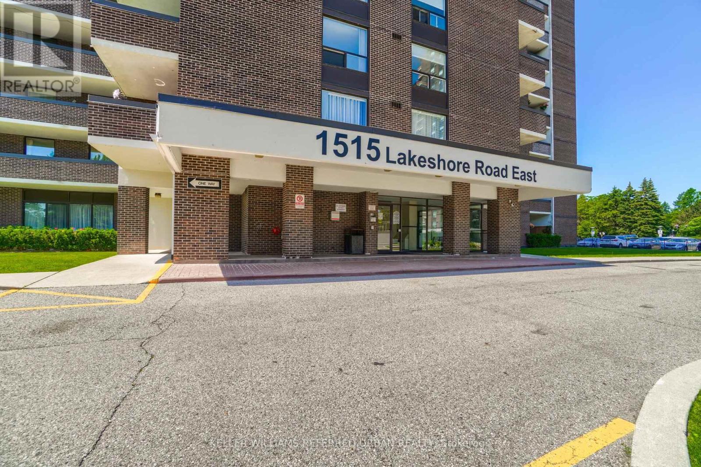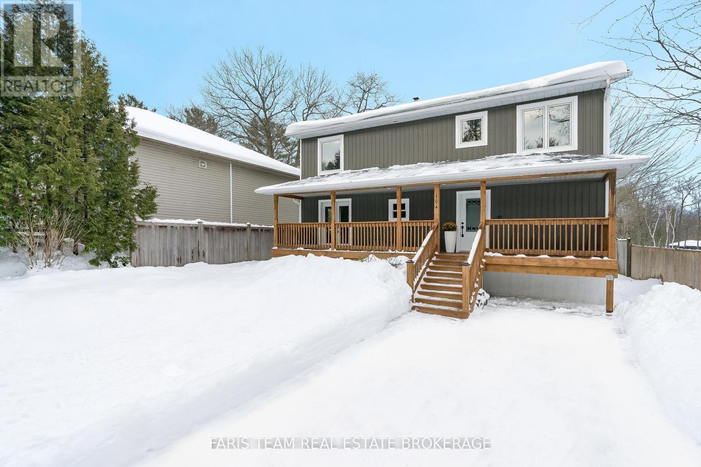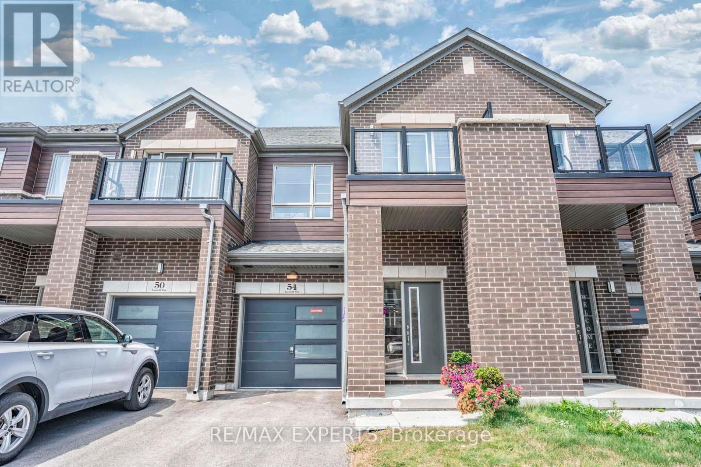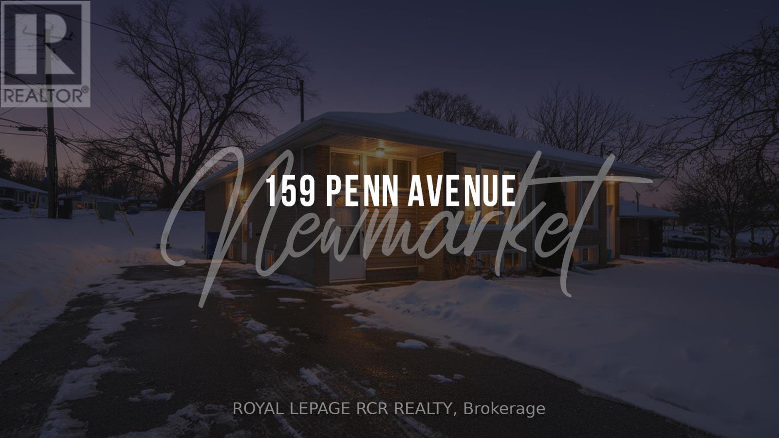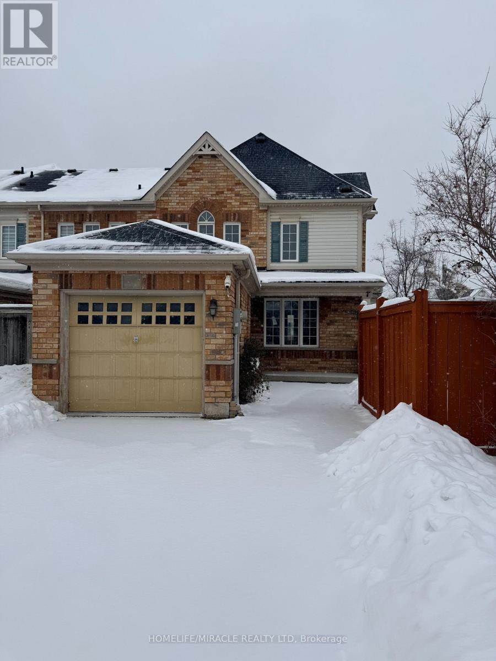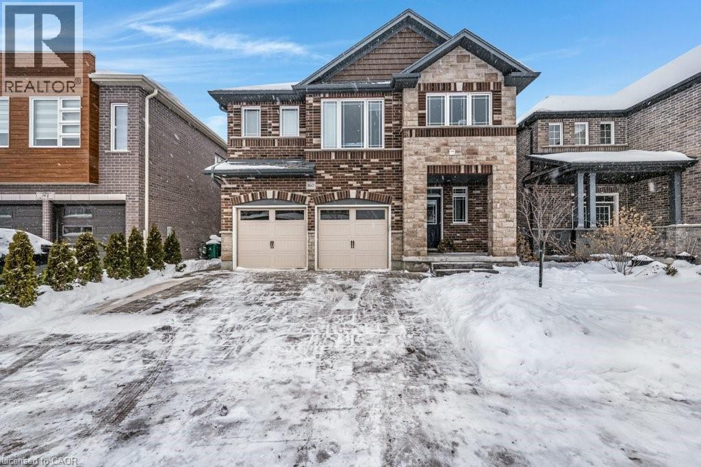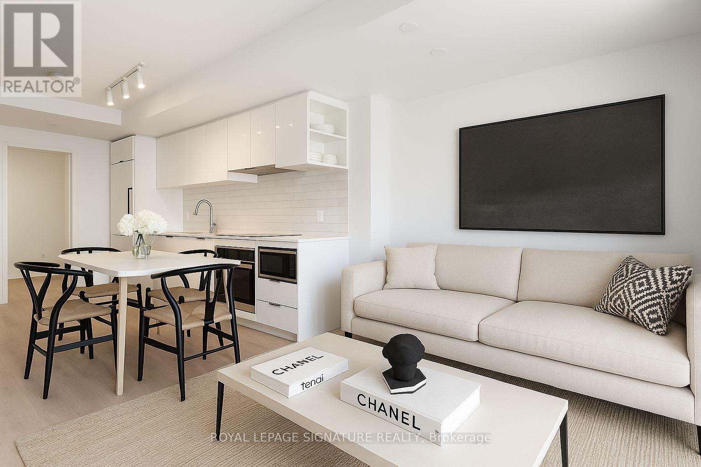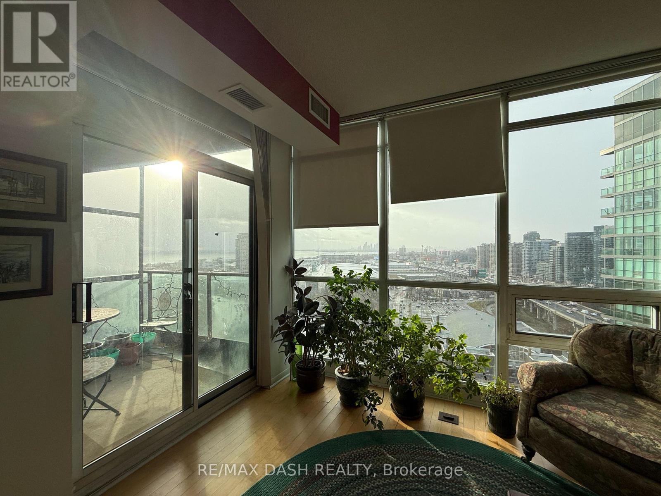- Home
- Services
- Homes For Sale Property Listings
- Neighbourhood
- Reviews
- Downloads
- Blog
- Contact
- Trusted Partners
72 Banfield Street S
Brant, Ontario
You'll be impressed by this elegant, FULLY UPDATED Century home that beautifully blends classic charm with modern comfort. Spacious principal rooms feature High Ceilings, Hardwood Floors and original architectural designs throughout. The main floor features a Stunning Library, perfect for quiet reading or home office, and a bright living and dining area ideal for entertaining. French Doors open to a large deck overlooking the backyard and the picturesque Nith River Valley. "The kitchen features Rich Espresso cabinetry paired with stainless steel appliances and ceramic flooring. Upstairs, you'll find four generous bedrooms, a bright bathroom with a skylight and a versatile hallway ideal for an office or reading area. Renovated top to bottom - including windows, furnace, A/C, wiring, and plumbing - Just Move in and Enjoy! (id:58671)
4 Bedroom
2 Bathroom
2500 - 3000 sqft
RE/MAX West Realty Inc.
5962 Manzanillo Crescent
Mississauga, Ontario
Welcome to this well-maintained 2-storey link home in the highly desirable Churchill Meadows community of Mississauga. Offering 3 generous bedrooms and 3 bathrooms, this home features a functional and family-friendly layout. The main floor boasts a combined living and dining area highlighted by a cozy fireplace, creating an inviting space for everyday living and entertaining. The unfinished basement provides excellent potential for future customization and includes a cold room for added storage. Outside, enjoy the convenience of a single-car garage and an extended driveway accommodating up to 3 vehicles with no sidewalk-a rare and valuable feature. The property is complemented by a cement walkway and patio, ideal for outdoor enjoyment, along with a garden shed for additional storage. Located close to schools, parks, transit, and all essential amenities, this home offers comfort, practicality, and great value in a sought-after neighbourhood. (id:58671)
3 Bedroom
3 Bathroom
1100 - 1500 sqft
Royal LePage Certified Realty
422 Athabasca Common
Oakville, Ontario
Welcome to 422 Athabasca Common, in one of Oakville's most vibrant communities Joshua Meadows. Built in 2018, this beautiful 2 bedroom, 2.5 bath freehold offers a perfect space for relaxing and entertaining. Walk in to engineered hardwood floors, 9-ft ceilings, modern kitchen with breakfast island, stainless steel appliances and an open-concept main floor perfect for gatherings or quiet evenings at home, featuring lots of natural lighting and French doors that open to a private terrace to enjoy a coffee while checking your emails. Upstairs, you'll find your dream primary bedroom with 4 pc ensuite and walk in closet. Laminate flooring and spacious 2nd bedroom, this home also offers a niche perfect for a small office to work from home beside sliding doors that lead to your rooftop oasis featuring dining and entertaining space for friends and family with a hook up for your BBQ. Located directly across from William Rose Park with pickleball, tennis, and basketball courts plus a splash pad, this home offers an active, family-friendly lifestyle. Walking distance St. Cecilia Catholic Elementary School, scenic trails including Athabasca pond, Oakville Trafalgar Hospital, shopping, and major highways. Now's your perfect chance to make this home yours!. Don't miss this opportunity!!! (id:58671)
2 Bedroom
3 Bathroom
1100 - 1500 sqft
Right At Home Realty
404 - 1515 Lakeshore Road E
Mississauga, Ontario
Welcome to 1515 Lakeshore Road East, a spacious 3-bedroom, 2-bathroom condo offering a well laid out 1,310 sq' of comfortable living space. This suite features unobstructed south-west views, filling the home with natural light. The well-designed layout includes a generous living and dining area, an eat-in kitchen with ample storage, and three large bedrooms, ideal for families, professionals, or those seeking extra space for a home office. The primary bedroom features a 4-pc ensuite, while the additional bedrooms share a full second bath. Located just steps from Lakeview Golf Course, Lake Ontario, parks, and transit, this condo provides convenient access to major highways and Port Credits shops and restaurants. (id:58671)
3 Bedroom
2 Bathroom
1200 - 1399 sqft
Keller Williams Referred Urban Realty
4123 Shipp Drive
Mississauga, Ontario
Discover Refined Urban Living In This Stunning Executive Townhouse Spanning Nearly 3,000 Sq. Ft. Designed For Both Elegance And Comfort, The Home Features 4 Bedrooms, 4 Bathrooms, Soaring 9-Ft Ceilings, Hardwood Floors, And Elegant Crown Mouldings, Complemented By Carefully Curated Upgrades Throughout.A Rare Highlight Is The 2-Car Garage With Additional Underground Driveway Parking For Up To 4 Vehicles. Ideally Located With Excellent Walkability And Transit Access, Just Minutes To Square One And Steps From The Hurontario LRT-Perfect For Modern Professionals And Families Alike. Enjoy A Truly Low-Maintenance Lifestyle With Exterior Care And Seasonal Services Professionally Managed. (id:58671)
4 Bedroom
4 Bathroom
1800 - 1999 sqft
Smart Sold Realty
104 Knox Road E
Wasaga Beach, Ontario
Top 5 Reasons You Will Love This Home: 1) Enjoy a generous 50'x230' lot with over 50' of waterfront, spacious backyard areas perfect for entertaining, relaxing, or heading down the stairs to kayak, boat, fish, or simply take in the river views 2) This detached 2-storey home with a finished basement features a welcoming covered front deck, main level laundry, a bright bedroom with walkout to the backyard, and a renovated4-piece bathroom with a soaker tub and separate shower for added comfort 3) The kitchen includes stainless-steel appliances, a pantry, and dining space, while the living room offers a cozy wood fireplace with a stone surround and oversized windows showcasing peaceful backyard and river views; upstairs, the primary bedroom has a walkout to a large balcony overlooking the water, plus a third bedroom and another 4-piece bathroom, great for guests or extended family 4) Expansive basement hosting a large family room, a recreation area with rough-in for a kitchen or wet bar, a fourth bedroom, another full bathroom, and an oversized cold room ideal for extra storage 5) Set on a quiet street ending in a cul-de-sac, this home offers peace and privacy close to schools, shops, golf, ski hills, and the sandy beaches of Georgian Bay, while still being a convenient commute to Barrie and the GTA. 1,743 above grade sq.ft. plus a finished basement. *Please note some images have been virtually staged to show the potential of the home. (id:58671)
4 Bedroom
3 Bathroom
1500 - 2000 sqft
Faris Team Real Estate Brokerage
54 Landolfi Way
Bradford West Gwillimbury, Ontario
Fabulous 3-bedroom, 3-bath modern freehold townhome, just 4 years new, featuring the sought-after Osler A model by Cachet Homes. Offering approximately 1,809 sq. ft. of open-concept living space with a bright eat-in kitchen complete with centre island, quartz countertops, and stylish backsplash. Walk out to a deep backyard-perfect for outdoor enjoyment. Features include a long 2-car driveway with no sidewalk, foyer access to the garage, spacious primary bedroom with walk-in closet, convenient second-floor laundry, and generously sized bedrooms, including one with a walk-out balcony. Ideally located close to Highways 400 & 404, transit, schools, shopping, and all major community amenities. (id:58671)
3 Bedroom
3 Bathroom
1500 - 2000 sqft
RE/MAX Experts
159 Penn Avenue
Newmarket, Ontario
A well cared for home waiting for your personal updates. This raised bungalow offers three bedrooms and one bathroom with a functional layout and solid potential. The main level features a bright living area, a dated kitchen and bathroom, and three well-sized bedrooms, reflecting the home's original finishes. The clean unfinished basement spans the full footprint of the home and benefits from the raised design, allowing for larger windows and added natural light. A separate entrance provides excellent flexibility for future development, whether for additional living space, an in-law suite, or rental possibilities (subject to municipal approvals). Conveniently located close to shopping, transit, and everyday amenities, this property is ideal for buyers looking to update, customize and add value. (id:58671)
3 Bedroom
1 Bathroom
700 - 1100 sqft
Royal LePage Rcr Realty
2 Howlett Crescent
Ajax, Ontario
An exceptional, sun-drenched end-unit townhouse ideally situated across from a picturesque park. This elegant 3-bedroom, 3-bath residence showcases a beautifully upgraded kitchen, rich oak flooring, designer pot lights, and a striking oak staircase. The partially finished basement offers versatile additional living space, while the professionally landscaped grounds add refined curb appeal. Enjoy a premium lifestyle with close proximity to upscale shopping, community centre, and seamless access to major highways. (id:58671)
3 Bedroom
3 Bathroom
1500 - 2000 sqft
Homelife/miracle Realty Ltd
160 Freure Drive
Cambridge, Ontario
This lovely executive home is perfectly situated adjacent to Lynn Freure Park and playground within a quiet West Galt neighbourhood! Set on a generous 157-foot deep lot, this beautifully maintained property offers a rare combination of space, style, and versatility. The fully fenced backyard is ideal for entertaining and family fun, featuring a heated above-ground salt water pool, mature fruit trees, and a spacious patio with paver stones, a true outdoor oasis. Inside, the open-concept living room, dining room, and kitchen are filled with natural light and upgraded with porcelain tile, hardwood flooring, and pot lighting throughout. Enjoy picturesque views of the open farmland behind the home, offering a serene and private setting. The kitchen is both elegant and functional, with white cabinetry, quartz countertops, stainless steel appliances, and a centre island, plus a walkout to the upper balcony, which steps down to the backyard. The main floor also features a flexible office or den, perfect for working from home or as an extra guest space. Upstairs, a bright and spacious family room with three large windows offers the perfect playroom or relaxation area. You'll also find three generously sized bedrooms, each with walk-in closets. The primary suite includes a luxurious 5-piece ensuite with tile flooring, a glass shower, soaker tub, and dual sinks. A second full bathroom and convenient upstairs laundry complete this level. The walkout basement offers even more living space with a large rec room, patio door access to the yard, and a 2-piece bath. Plus, there’s a separate-entry, self-contained 1-bedroom apartment featuring its own kitchen, 3-piece bath, living room, and bedroom, all with stylish luxury vinyl plank flooring, ideal for in-laws, guests, or rental income. (id:58671)
4 Bedroom
5 Bathroom
2793 sqft
Royal LePage Crown Realty Services
Royal LePage Crown Realty Services Inc.
1905 - 252 Church Street
Toronto, Ontario
Welcome to Unit 1905 at 252 Church St, a brand-new two bed condo in one of Downtown Torontos most dynamic neighbourhoods. This modern suite features a sleek kitchen with high-end finishes, an open layout living/dining area, den for flexible use, Residents enjoy over 18,000 ft of amenities, including a 24-hour concierge, a state-of-the-art fitness centre (featuring CrossFit, yoga, Peloton lounge and weight / cardio areas), co-working spaces, indoor & outdoor lounges, game room, party / meeting rooms, media room, BBQ and dining areas on the terrace and various social spaces for entertaining. Nestled at Church and Dundas, you're steps from the Yonge/Dundas Square, major TTC subway lines, the Eaton Centre, Toronto Metropolitan University, and an eclectic mix of restaurants, shops, theatres and nightlife. Live at the intersection of convenience and culture with everything downtown has to offer right outside your door. (id:58671)
2 Bedroom
1 Bathroom
500 - 599 sqft
Royal LePage Signature Realty
2411 - 219 Fort York Boulevard
Toronto, Ontario
Welcome to Waterpark Condos, offering unobstructed southwest lake views and spectacular sunsets. Bright and functional open-concept layout with excellent use of space.Outstanding building amenities include a party room, games room, large gym, indoor pool, hot tub, sauna, and BBQ terrace with outdoor hot tub. Ample free visitor parking. Includes 1 owned parking space. Prime waterfront location steps to Lakeshore trails, Coronation Park, and Garrison Common, with easy access to the Gardiner Expressway and 511/509 streetcars. Walk to Budweiser Stage, BMO Field (FIFA 2026), Rogers Centre, and Scotiabank Arena. A perfect blend of lakefront serenity and downtown convenience. (id:58671)
2 Bedroom
1 Bathroom
600 - 699 sqft
RE/MAX Dash Realty

