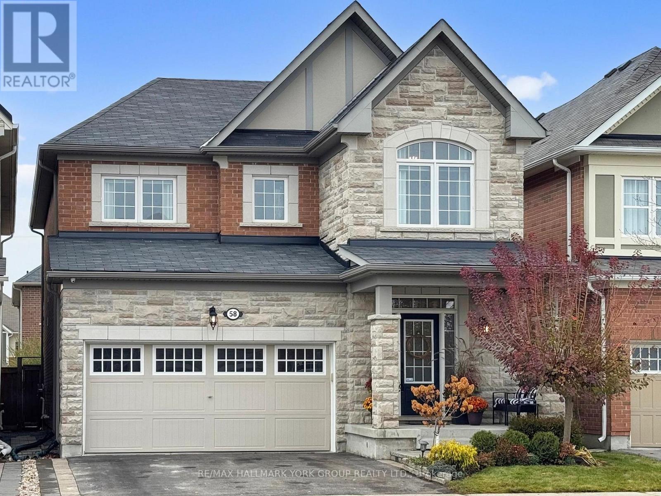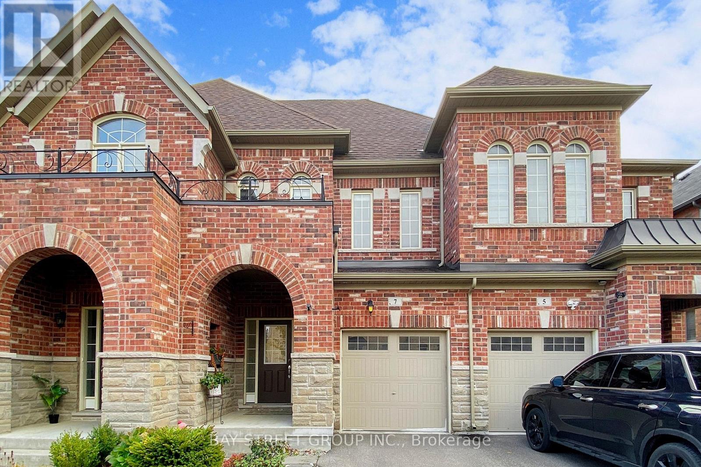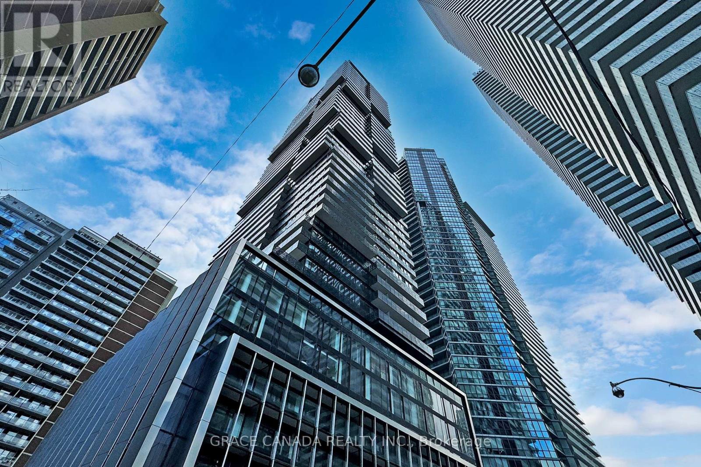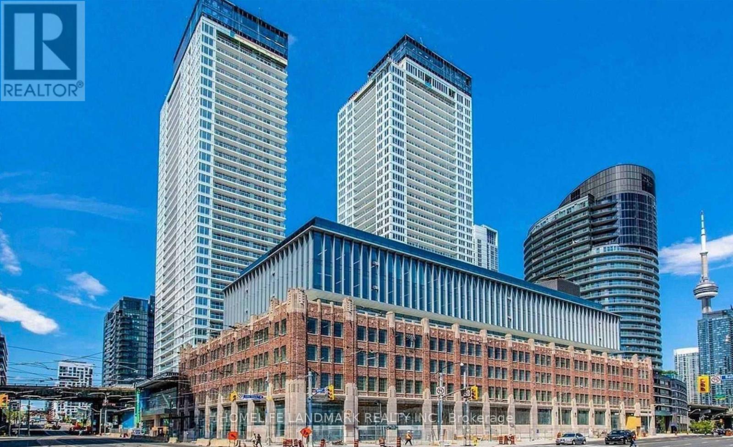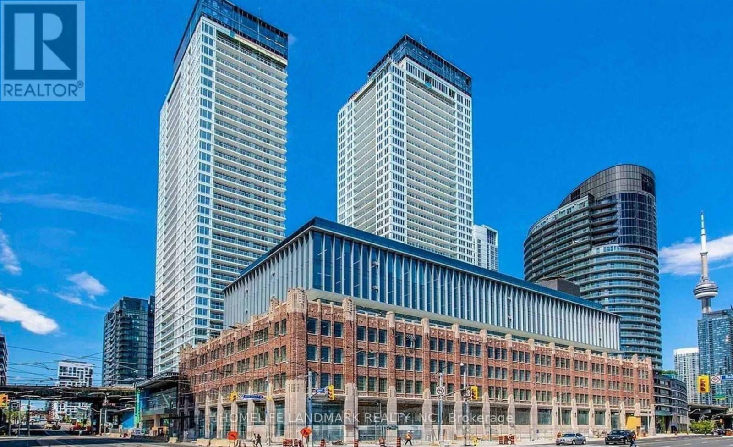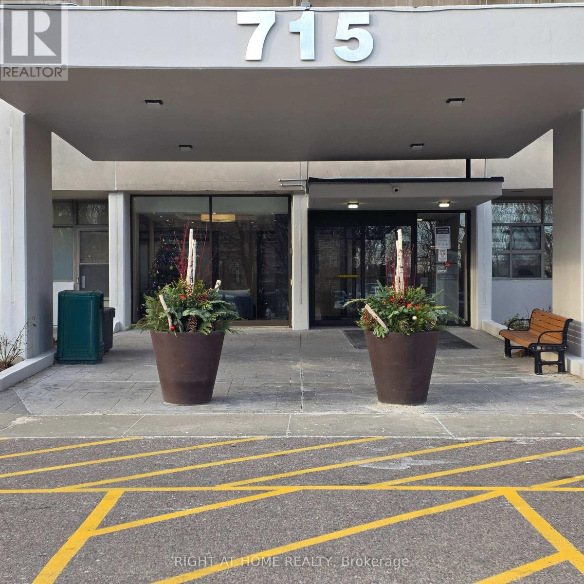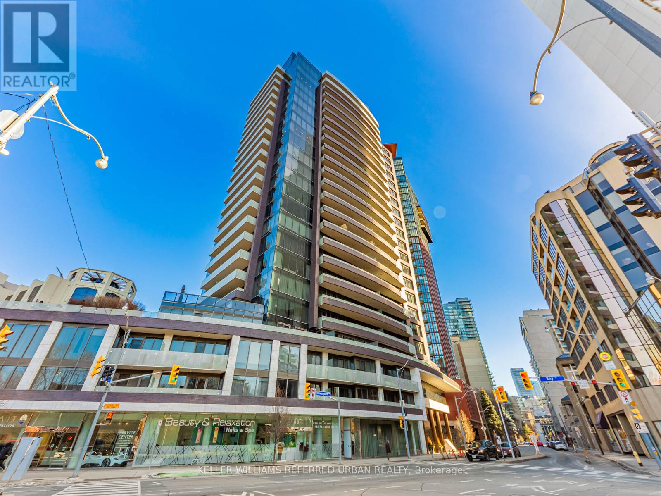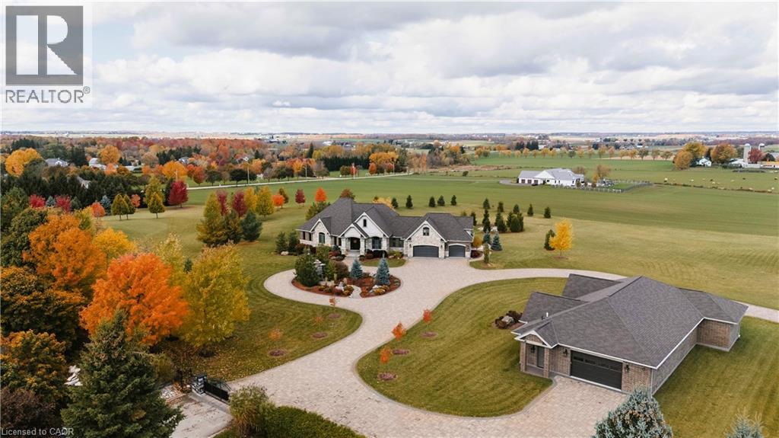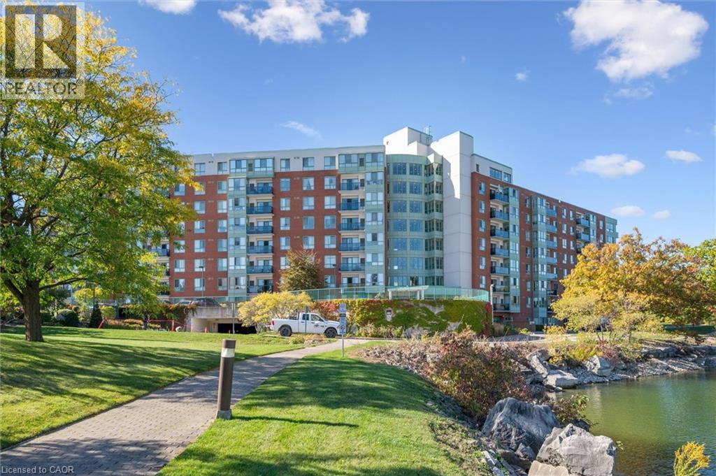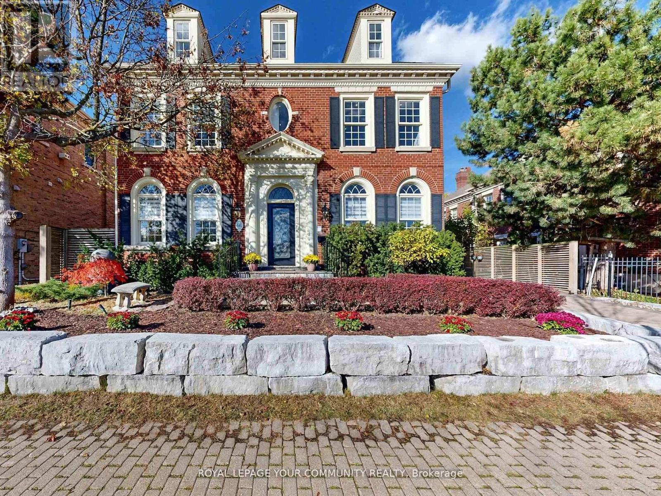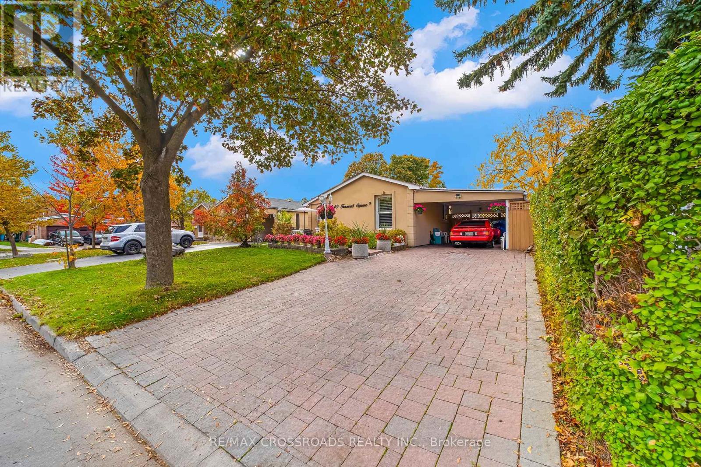- Home
- Services
- Homes For Sale Property Listings
- Neighbourhood
- Reviews
- Downloads
- Blog
- Contact
- Trusted Partners
58 Clifford Dalton Drive
Aurora, Ontario
Welcome to this fully upgraded detached 4-bedroom home set in the highly desirable community of Rural Aurora. This home offers approximately 3300 SQFT of total living space. The main floor features 9-foot ceilings, hardwood floors throughout, oak staircase with Carpet Runner, Wainscoting and Crown Moldings. The extended, upgraded kitchen is designed for both style and function, offering a walk-in pantry, a spacious breakfast area, and a large centre island perfect for everyday living and entertaining. Upstairs, the primary bedroom impresses with a generous walk-in closet complete with custom organizers and a luxurious 5-piece ensuite, providing the ideal private retreat. The beautifully finished basement adds exceptional versatility, featuring a kitchen, a 3-piece bathroom, and a cold room, making it perfect for extended family or additional living space. This move-in-ready home showcases quality, comfort, and premium upgrades in one of Aurora's most sought-after neighbourhoods. Home Shows 10+. A Must See! (id:58671)
4 Bedroom
4 Bathroom
2000 - 2500 sqft
RE/MAX Hallmark York Group Realty Ltd.
7 Paper Mills Crescent
Richmond Hill, Ontario
Sun-filled 3-bed freehold townhouse in coveted Jefferson Forest. Bright south-facing living & breakfast areas, open-concept main floor with hardwood throughout. Primary bedroom with walk-in closet & 4-pc ensuite. Convenient 2nd-floor laundry. Upgraded hardwood staircase with runner & iron pickets. Direct garage access. Look-out basement (above-grade windows) for future rec room. Deck & private fenced backyard siding onto ravine/greenspace-enhanced privacy and nature at your door. 2-car driveway. Steps to Yonge/YRT/Viva, parks & shopping; quick access to Hwy 404. Within Richmond Hill High School area. (id:58671)
4 Bedroom
3 Bathroom
1500 - 2000 sqft
Bay Street Group Inc.
19 Corridale Avenue
Whitby, Ontario
Welcome to this beautifully maintained home located in a quiet, family-friendly neighbourhood in Whitby. The bright and functional layout is highlighted by a vaulted family room with soaring ceilings, creating an open and airy atmosphere perfect for everyday living and entertaining. The finished basement provides valuable additional living space, ideal for a recreation room, home gym, or guest area. Enjoy enhanced privacy with no neighbours at the back, offering a peaceful and unobstructed outdoor setting. The backyard features a hot tub (as is), perfect for relaxing after a long day or hosting gatherings. Generously sized bedrooms, ample natural light throughout, and a convenient location close to schools, parks, shopping, transit, and major highways make this home an exceptional opportunity for comfortable suburban living. (id:58671)
6 Bedroom
4 Bathroom
3000 - 3500 sqft
Century 21 The One Realty
5004 - 55 Charles Street E
Toronto, Ontario
Experience Refined Luxury condo at 55 Charles st, Located on the 50th Floor , An exceptional home that offers a perfect blend of luxury, comfort & modern convenience. This Spacious 2-bedroom, 2 Bath Suite Boasts South Exposure with Sun-filled spaces and Unobstructed Breathtaking City and Lake views. Its open-concept design flows into bright, airy living space perfect for entertaining. This unit features 10 feet ceilings and South exposure. Built with functionality in mind, Indulge in premium amenities, including a rooftop deck offering breathtaking views, a tranquil yoga studio, and a rejuvenating sauna. A Stylish Private lounges, A state-of-the-art gym, Steps To Yonge/Bloor Subway Line, Shopping, 5-Star Dining, Yorkville Finest Shops, U Of T.An . (id:58671)
2 Bedroom
2 Bathroom
700 - 799 sqft
Grace Canada Realty Inc.
3102 - 19 Bathurst Street
Toronto, Ontario
Experience refined urban living in one of downtown Toronto's premier residences. This sophisticated 1-bedroom suite offers a bright and modern atmosphere. The sleek kitchen is outfitted with premium appliances, making it a standout. Residents enjoy unparalleled access to the historic heritage building next door, which houses a flagship Loblaws, LCBO, Shoppers Drug Mart, and Joe Fresh within 87,000 square feet of high-end retail. Located just steps from the waterfront, the building is surrounded by Toronto's finest dining, entertainment, and sports venues, with the TTC and major highways easily accessible for effortless commuting. This location is also a top choice for families, situated within the catchment area of highly rated schools like Harbord Collegiate Institute, ensuring a perfect balance of luxury lifestyle and academic excellence. (id:58671)
1 Bedroom
1 Bathroom
500 - 599 sqft
Homelife Landmark Realty Inc.
3202 - 19 Bathurst Street
Toronto, Ontario
Experience refined urban living in one of downtown Toronto's premier residences. This sophisticated 1-bedroom suite offers a bright and modern atmosphere. The sleek kitchen is outfitted with premium appliances, making it a standout. Residents enjoy unparalleled access to the historic heritage building next door, which houses a flagship Loblaws, LCBO, Shoppers Drug Mart, and Joe Fresh within 87,000 square feet of high-end retail. Located just steps from the waterfront, the building is surrounded by Toronto's finest dining, entertainment, and sports venues, with the TTC and major highways easily accessible for effortless commuting. This location is also a top choice for families, situated within the catchment of highly-rated schools like Harbord Collegiate Institute, ensuring a perfect balance of luxury lifestyle and academic excellence. One parking spot is included (id:58671)
1 Bedroom
1 Bathroom
500 - 599 sqft
Homelife Landmark Realty Inc.
2504 - 715 Don Mills Road
Toronto, Ontario
Welcome to this beautifully maintained 1-bedroom plus den condo, offering comfort, convenience, and exceptional value. Located on the 25th floor, this bright unit showcases city views and an abundance of natural light throughout. Recent updates include new flooring in the living room and fresh paint, creating a clean, modern, move-in-ready space.The versatile den is bright and private, making it ideal for a home office, guest area, or creative space. The unit also includes one parking space and a storage locker, adding everyday convenience.Enjoy truly worry-free living with condo fees that cover all utilities-heat, water, hydro, and Rogers Internet, offering outstanding value and predictable monthly costs.The well-managed building features excellent amenities, including an indoor swimming pool, fully equipped fitness centre, sauna, stylish party room, and ample visitor parking. Residents will also appreciate the convenient location with easy access to the Aga Khan Museum, the Eglinton Crosstown LRT, TTC transit at your doorstep, quick connections to the DVP, and nearby parks, schools, shopping, restaurants, and places of worship.This is a fantastic opportunity for first-time buyers, downsizers, or investors seeking a bright, well-kept home that blends style, comfort, and unbeatable inclusions in the city. (id:58671)
1 Bedroom
1 Bathroom
600 - 699 sqft
Right At Home Realty
302 - 88 Davenport Road
Toronto, Ontario
Located in one of Yorkville's most prestigious buildings, this luxury condo at nearly 1000 sq. ft. at The Florian offers refined luxury living at its finest. Enjoy an exceptional level of service with valet parking and world-class amenities. This expansive suite features soaring 10-ft smooth ceilings, 9-ft solid doors, and hardwood floors throughout. The chef-inspired kitchen is equipped with Miele appliances and gas cook top, while the spa-like 4-piece bathroom boasts a digital rain Kohler shower with side jets. Additional highlights include blackout blinds, custom closet organizers, a large private balcony, full-size front-loading washer and dryer, one parking space, and a rare oversized locker room. Residents enjoy luxury amenities including valet parking, saltwater pool, fitness and steam rooms, outdoor lounge with BBQs, guest suite, party room, and an elegant wine room. (id:58671)
1 Bedroom
1 Bathroom
900 - 999 sqft
Keller Williams Referred Urban Realty
46 Anita Drive
St. Clements, Ontario
A rare offering in the prestigious countryside of St. Clements—46 Anita Drive is an 18.28-acre gated luxury estate that elevates refined country living. Beyond the custom iron gates, a 900 ft interlock drive leads to meticulously landscaped grounds revealing a showpiece 12ft granite Inukshuk roundabout. The $1M+ surrounding landscape/hardscape includes spectacular mature gardens and trees, a grand armour stone and granite waterfall cascading into a tranquil pond-crafted for privacy and prestige. Main residence exterior is a complementary blend of brick, stone and stucco spanning 7,325 sf on 3 levels. Radiant in-floor heating and Savant smart home automation throughout including garages. Vaulted ceilings, detailed poplar, oak and maple millwork and handcrafted finishes elevate every space. The home is filled with character and grandeur, featuring a double staircase leading from the upper deck down to the lower patio. At the heart of the home, a designer chef’s kitchen features Gaggenau appliances including range, teppanyaki, charcoal grill, 17 ft Cambria/Caesarstone quartz island, Cambria counters and backsplashes seamlessly flow into the sunlit family room that shares a 3-sided gas fireplace. The primary suite is a private retreat with a spa-like 9-piece ensuite, heated floors, surround sound, serene turret sitting area and boutique-style dressing room. The walk-out lower level is an entertainer’s dream-offering a custom bar, custom natural stone floor-to-ceiling gas fireplace, home theatre, gym & guest rooms. A 3,500 sf heated workshop/coach house with 11 ft ceilings and triple garage doors offers a workshop paradise or auxiliary residence conversion potential. In addition there is also a 2,468 sf steel storage building with custom steel pallet racking for 72 skids completes this extraordinary estate. Has potential for a unique equestrian setup. Fully irrigated around all three building perimeters, zoned A1 Agricultural, and min. to Waterloo and highway access. (id:58671)
5 Bedroom
4 Bathroom
7325 sqft
Chestnut Park Real Estate Limited
30 Blue Springs Drive Unit# 702
Waterloo, Ontario
Blue Springs Condos has it all! This beautiful unit features a spacious open-concept layout with two bedrooms positioned at opposite ends for added privacy. The primary bedroom offers a full ensuite, while the second bathroom is conveniently located across from the second bedroom. The updated eat-in kitchen boasts newer appliances and plenty of space for everyday dining. Enjoy in-suite laundry and a bright living and dining area that flows seamlessly onto a large balcony with outstanding views — perfect for sunset seekers. Take in serene views of the ponds, mature trees, and vibrant fall colours. Situated in an unbeatable location - you’re steps from Wildcraft, Farm Boy, and East Side Mario’s, close to walking trails, and just one minute from the expressway. Walk to nearby shopping, restaurants, and transit with ease. Enjoy fantastic building amenities including a party room, guest suite, and upper lounge deck with BBQs. There’s also ample guest parking. A well-cared-for building known for its friendly community — this is easy living at its best! (id:58671)
2 Bedroom
2 Bathroom
1125 sqft
Peak Realty Ltd.
68 Regent Street
Richmond Hill, Ontario
Stunning Stately Georgian Colonial. Experience timeless elegance in this beautifulVictorian-inspired estate. A True Jewel of Mill Pond, perfectly situated on one of the widest,most private lots in the area, surrounded by mature trees and lush landscaping. Approximately5,300 sq. ft. of total luxury living space, this residence seamlessly blends heritage charmwith modern sophistication. The grand main floor features 10-ft ceilings with exquisitemouldings, premium flooring, and a luxuriously updated chef's kitchen with top-of-the-linestainless steel appliances. Tall windows on all sides of the house let in bright natural light.Fresh paint throughout the house. Pot lights on every level. Every detail has been meticulouslycurated to create a warm yet refined living environment. Upstairs, the double-door primarysuite impresses with an exquisite private balcony, his & hers custom closets featuring tallmirrors and a built-in vanity, and a spa-inspired ensuite with a walk-in shower, whirlpoolbathtub, and heated floors. Smart toilets and heated flooring in several bathrooms.Custom-designed closets throughout the house. The finished basement with a separate entranceoffers a versatile space complete with laminate flooring, ideal for an extended family,recreation, or income potential. Professionally landscaped grounds and a private interlockdriveway enhance this property's curb appeal and exclusivity. The backyard features a gorgeousinterlock patio with pot lights and fans. Truly one of Mill Pond's finest offerings, a rareblend of classic architecture, luxury finishes, and modern comfort. (id:58671)
7 Bedroom
6 Bathroom
3500 - 5000 sqft
Royal LePage Your Community Realty
49 Tunmead Square
Toronto, Ontario
EXCELLENT LOCATION!!! A beautifully maintained home on a rare 50 Feet Frontage. Detached Home in a Peaceful Neighborhood This beautifully maintained residence offers 3+2 bedrooms and 2 bathrooms. The finished basement includes a 2 Bedroom Apartment with Side Separate ENTRANCE perfect for income potential or extended family. Major updates include Furnace & A/C (2021) and Roof (2018). Step outside to your private oasis a In-ground pool with heater unit, complemented by two gazebos, perfect for relaxing or entertaining. Ideally located within walking distance to schools, parks, shopping, TTC, and just minutes to Hwy 401, Centennial College, places of worship, and more. Don't miss this rare opportunity to own a stylish home in such a prime location! MUST SEE! (id:58671)
5 Bedroom
2 Bathroom
700 - 1100 sqft
RE/MAX Crossroads Realty Inc.

