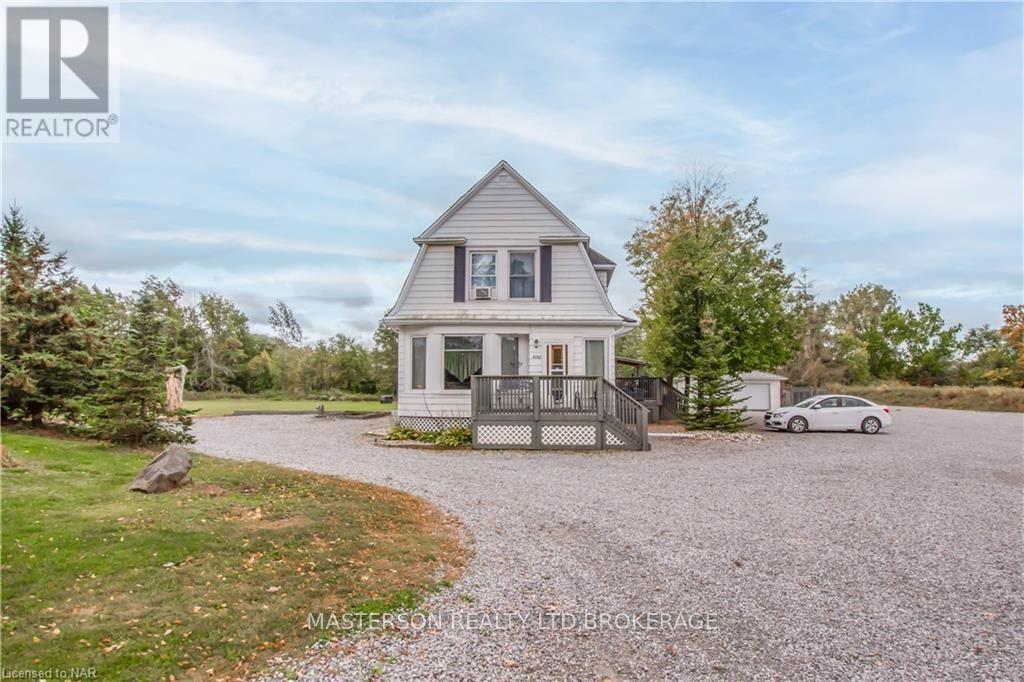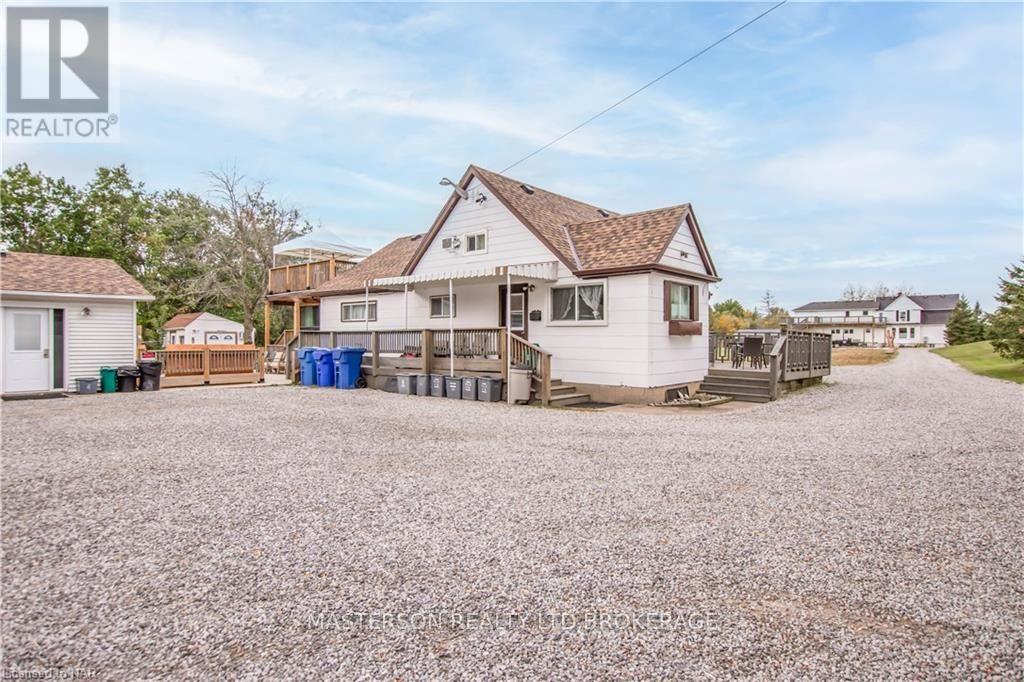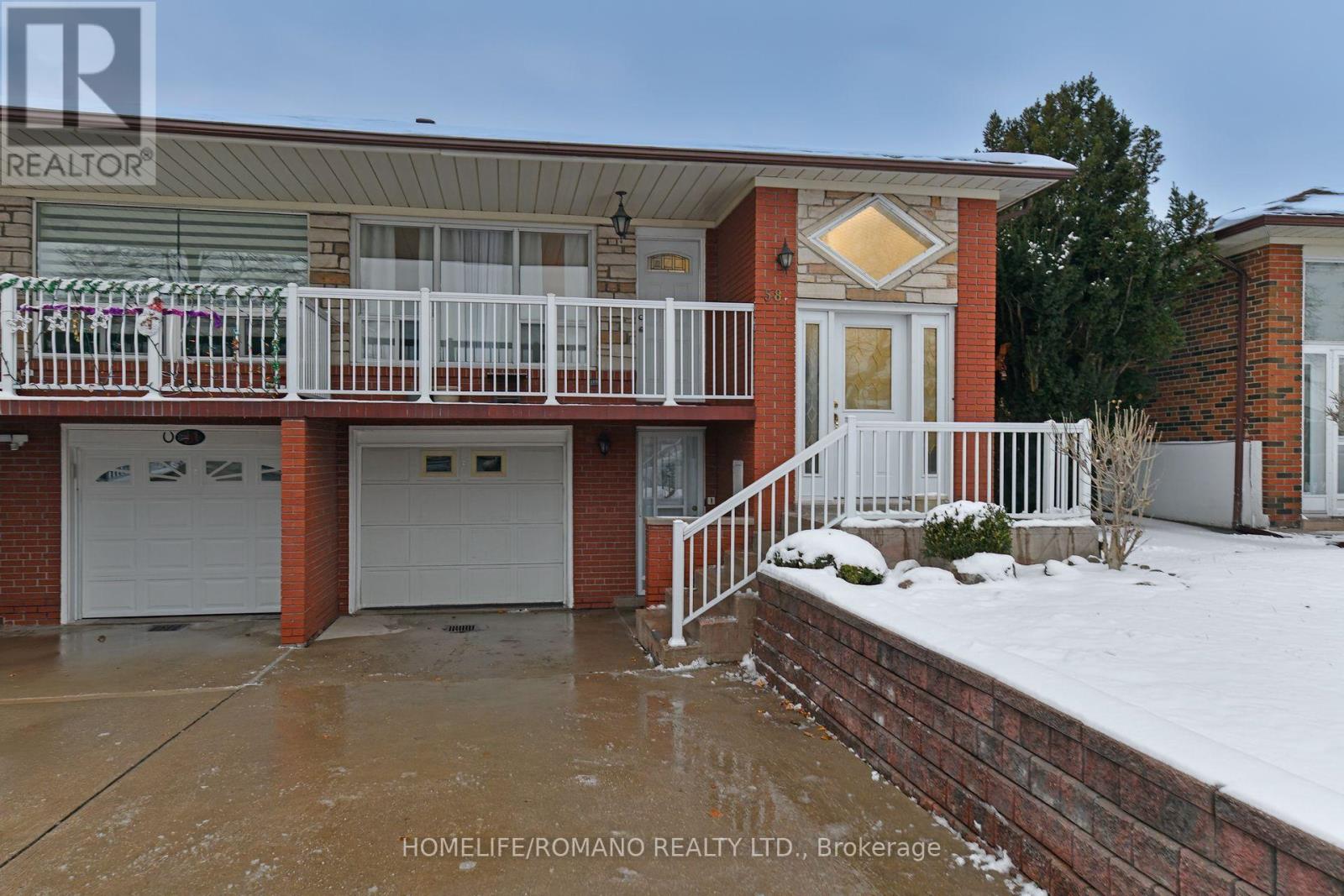- Home
- Services
- Homes For Sale Property Listings
- Neighbourhood
- Reviews
- Downloads
- Blog
- Contact
- Trusted Partners
48 Walnut Street
New Tecumseth, Ontario
Welcome to 48 Walnut St, a beautifully remodeled split-level home in New Tecumseth, Alliston, featuring 3 spacious bedrooms and 3 elegant bathrooms. This updated residence boasts smooth ceilings, new flooring, pot lights, and brand-new stainless steel appliances. Recent upgrades include new windows, a new roof, furnace, and AC unit. Just moments from downtown Alliston, this cozy retreat offers a master bedroom with a private ensuite. The main floor includes a large living and dining area, and a modern kitchen with quartz counter tops a sizable island a stylish backsplash, and ample storage. Soft pot lights create a warm, inviting atmosphere throughout the home. Enjoy the backyard with a deck & BBQ line hookup surrounded by lush greenery, perfect for outdoor relaxation. The family room features new flooring and a fireplace for cozy evenings. Experience luxury and tranquility at 48 Walnut St, where every detail is designed for your comfort and enjoyment. **** EXTRAS **** A home inspection report is available upon request. All Brand new HVAC system, furnace, AC, Roof. (id:58671)
5 Bedroom
3 Bathroom
Homelife/miracle Realty Ltd
27 Horseshoe Crescent
Toronto, Ontario
Welcome to 27 Horseshoe Cres. This Newly Renovated, Spacious And Bright Bungalow Is Located in the High Demand Malvern Community. This Home Boasts an Open Concept Chef-Inspired Kitchen With Backsplash And S/S Appliances, Lovely Living Room And Dining Area. Total of 4 Bright And Spacious Bedrooms, 2 Bedrooms on Main and 2 Bedrooms in Basement. Large Hallway In Bsmt With A Full Washroom, Laundry Room With Ample Storage. Attached Garage With Plenty Of Storage. Long Front Yard. Very Close To TDSB, TDCB Schools, Hospital, Library, Transit, Malvern Recreation Center, Pan Am Cntr, Malls And Two Minutes TO Highway 401. **** EXTRAS **** Pot lights and Porch (2018), Tile Backyard And Pathway (2022), Kitchen (2023), Garage Door (2023), Front door (2024) (id:58671)
4 Bedroom
2 Bathroom
Century 21 Leading Edge Realty Inc.
8378 Atack Court
Niagara Falls, Ontario
SOLID BRICK BI LEVEL IN A QUIET COURT IN CENTRAL NIAGARA FALLS. MAIN FLOOR FEATURES AN OPEN AND SPACIOUS LIVING SPACE WITH KITCHEN AND ISLAND WITH PATIO DOORS OUT TO BACK DECK, IDEAL FOR ENTERTAINING! ALSO FEATURING 2 MAIN FLOOR BEDROOMS, AND A LARGE BATH WITH SOAKER TUB. A GREAT LAYOUT WITH LARGE MASTER BEDROOM UP WITH WALK IN CLOSET, LOFT STYLE. LOWER LEVEL INCLUDES LARGE REC ROOM, 3 PC BATH AND LAUNDRY WITH HIGH CEILINGS AND LOTS OF WINDOWS. TERRIFIC FAMILY HOME CLOSE TO ALL AMENITIES/SHOPPING IN NIAGARA. DON'T MISS OUT! (id:58671)
3 Bedroom
2 Bathroom
Sticks & Bricks Realty Ltd.
9268 Lundys Lane Lane
Niagara Falls, Ontario
Amazing property with two story home that sits on over 2 acres of land that is inside the urban boundary and secondary plan has just been approved which will be prime real estate for commercial and residential mixed zoning uses. The front section of home has large kitchen with dining room and living room plus a bedroom on the main floor and 4 more bedrooms on 2nd level. The back section of house has one bedroom on main floor with oversized rec room and games room for entertaining guests with shuffle board and pool table. The 2nd level to the back portion of the house has one bedroom and a great room which could have so may uses and currently is used for large bedroom. There is also a walk out to a massive wrap around patio for entertaining and bbqing. This 4000 sq foot home has separate entrances with main floor and upper accommodations that can sleep up to 24 people plus addition accessory building for guests or family. This home includes all beds, furniture , pools tables a, patio furniture and appliances. This property would be a great addition to any developers portfolio and can be purchased with attached property 9208 Lundy’s Lane for over 4 acres of mixed Commercial/residential development. (id:58671)
6 Bedroom
5 Bathroom
Masterson Realty Ltd
61 Barbican Trail
St. Catharines, Ontario
LOCATION, LOCATION, LOCATION! 4MINUTES DRIVE TO BROCK UNIVERSITY AND ONE MINUTE TO HIGH WAY 406. Over 3,500 Sq.Ft. Finished Beautiful Home, Around 2,500 Sq.Ft. Above Grade W/4 Natural Bedrooms On The 2nd Floor Including A Master Suite W/Full Ensuite Bathroom. Located On A Corner Lot W/72' Front & Backyard W/Plenty Of Patio And Green Space. Direct Entry Into The Laundry And Mud Room From The Double Garage. The Front Foyer Is Large And Opens Into The Living And Dining Rooms On The Right And Straight Through To The Family Room, Dinette And Kitchen Across The Back Of The Home. A Curved Staircase Leads To The 2nd Floor, Desirable Burleigh Hill Neighborhood Next To Hwy 406, 4 Minute Drive To Brock University, 3 Minute Drive To Pen Centre Shopping Mall, 3 Minute Drive To Downtown St. Catharines. Close to Community Centers, Natural Trails & Parks. Extras: Main level & second Level Floors 2021, Kitchen & Bathroom Countertops 2022. Basement Stairs and Floors 2023, New Paint 2022/2023 Seller Does Not Warrant Retrofit Status Of Basement. (id:58671)
4 Bedroom
4 Bathroom
Wisdomax Realty Ltd
1383 Garrison Road
Fort Erie, Ontario
Welcome to 1383 Garrison Rd. This lovely 3 bedroom backsplit situated in the family friendly Crescent Park neighbourhood sits on an impressive 60x175 foot lot, close to schools, shopping centres, highway access & crescent beach! As you step inside from the enclosed front porch you're greeted with a bright foyer leading into the living room & dining room featuring a ton of natural light and a newly updated kitchen with stainless steel appliances, Gas stove, dishwasher, plenty of cupboard space & new electrical. The second level provides 3 bedrooms and a modernized 4Pc bathroom. The lower level offers a spacious secondary living room with an additional dining area and walkout entrance to the backyard presenting an amazing recreation room, space to entertain or potential for a secondary suite. The basement provides a full laundry room & ample storage. Stepping into the backyard, you'll find a very well maintained green space including garden beds, storage sheds, new stone work and patio set up. Don't miss the opportunity to own this lovely 3 bedroom home in the Crescent Park neighbourhood. (id:58671)
3 Bedroom
2 Bathroom
1101 sqft
Exp Realty
30 First Street
Welland, Ontario
Are you looking for a great income property? Have a look at this! 2 separate units with private entrances, this semi detached property has a 3 bedroom apartment and a 1 bedroom apartment. Located near the hospital, canal and close to all amenities. Rents are at the current market value. At the back of the property there is parking and an oversize 1 car garage with a concrete floor and hydro. Try your offer! (id:58671)
4 Bedroom
1 Bathroom
The Agency
9208 Lundys Lane Lane
Niagara Falls, Ontario
Beautiful 1 1/2 storey home with additional residence and bunk houses on a 1.92 acre lot backing on to Niagara Falls golf course which is now inside the urban boundary and has been approved for secondary plan to begin. This property has been rented to golfers, baseball teams, weddings and has a volleyball court, horseshoes and many other games for entertaining . The main house has 7 bedrooms with wrap around patio with patio bar set up which is perfect setting for view of golf course and Bbqing. The main floor has 4 bedrooms with a games room and walks up to 2 bedrooms with access to outside patio . The basement also has bedroom , kitchen and laundry room. This house plus additional accessory buildings can accommodate up to 24 people and all furniture, beds, bunk beds, patio furniture and appliance are included. This property has so much potential for future development with residential and commercial in future uses and can be purchased with 9268 Lundys lane to have over 4 acres of developable land for mixed residential / commercial development. (id:58671)
7 Bedroom
3 Bathroom
Masterson Realty Ltd
17 Port Robinson Road
Pelham, Ontario
Welcome to Your Dream Home! Nestled in a serene setting on a private and beautifully landscaped lot, this updated 3+1 bedroom, two full bathroom home is a true gem in the highly sought after Fonthill area. The wood finishes throughout the house give it a unique and cozy feel. The partially finished basement offers endless possibilities, including a spacious additional bedroom/exercise room and a second full bathroom, making it perfect for guests or extended family. The resort-like backyard invites you to unwind and entertain, providing the perfect oasis for summer barbecues or quiet evenings under the Pelham stars. With a detached garage and proximity to some of the best schools in the Niagara region and all amenities,this home is ideal for families or retirees looking for convenience, comfort, and quality. Dont miss the opportunity to make this stunning property your forever home. Schedule your private showing today. (id:58671)
4 Bedroom
2 Bathroom
D.w. Howard Realty Ltd. Brokerage
162 Cole Crescent
Niagara-On-The-Lake, Ontario
This wonderful brick, 2-storey home with great curb appeal, backing onto the Royal Niagara Golf Course property, offers 4 bedrooms\r\non the top level, 4 bathrooms and 2 additional bedrooms in the basement making for a perfect home for a\r\nlarge family or an incredible investment property. With a detached double garage, two gazebos, open concept living and\r\nkitchen, formal dining room up front plus office (which can also serve as an additional bedroom), a fully\r\nfinished basement, and a curb appeal that will you falling in love, this is the house you have been looking for! Security cameras and system included. New High Eff water softener included and for DOG LOVERS, there’s even a DOG RUN! (id:58671)
7 Bedroom
4 Bathroom
RE/MAX Niagara Realty Ltd
24 Manorwood Drive
West Lincoln, Ontario
Discover one-floor living at its finest in this unique Craftsman-style bungalow townhouse, perfectly situated for nature lovers and convenience seekers alike. Just a short walk to scenic nature paths and the tranquil creek, and only minutes from schools, parks, and downtown Smithville, this home is ideally located with easy access to Hwy 20, the QEW, and just 15 minutes to Hamilton/Stoney Creek. Step onto the inviting covered front porch and into the foyer, featuring ceramic floor and ample closet space. The versatile bedroom/den off the foyer is bathed in natural light. The spacious, open-concept main floor boasts beautiful laminate flooring throughout. The kitchen is a highlight, equipped with stainless steel appliances, pot lights, an island with a breakfast bar, a built-in dishwasher, and a pantry. It seamlessly flows into the bright living/dining area, where large garden doors lead to a fully fenced rear yard complete with a wood deckperfect for entertaining! The main floor also features a primary bedroom with 4-piece ensuite and convenient main floor laundry. Benefit from inside access to the attached single garage with built-in shelving. The partially finished lower level offers a recreation/family room and an extra bedroom, with additional potential for expansion thanks to the roughed-in bathroom and spacious unfinished area. Dont miss this opportunityschedule your showing today! (id:58671)
3 Bedroom
2 Bathroom
Royal LePage Burloak Real Estate Services
58 Hisey Crescent
Toronto, Ontario
Heavenly Haven on Hisey. This charming 3-bedroom, 2-bathroom home offers exceptional versatility and income potential. Lovingly updated and maintained, it features a bright living space with a balcony, a finished basement with a separate entrance, and a second kitchen perfect for extended family or rental income. Conveniently located near public transit, TTC subway, and York University, this property delivers both comfort and connectivity. Don't miss this incredible opportunity to own a home thats as practical as it is picturesque! (id:58671)
3 Bedroom
2 Bathroom
Homelife/romano Realty Ltd.












