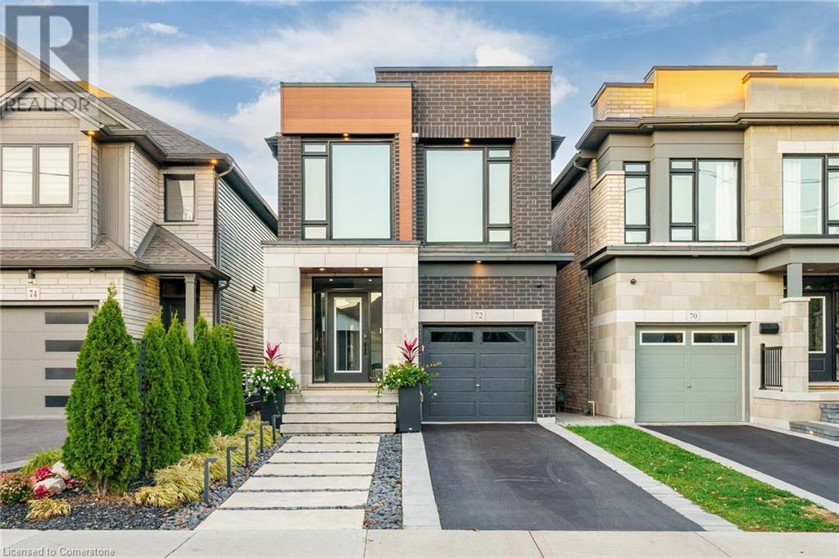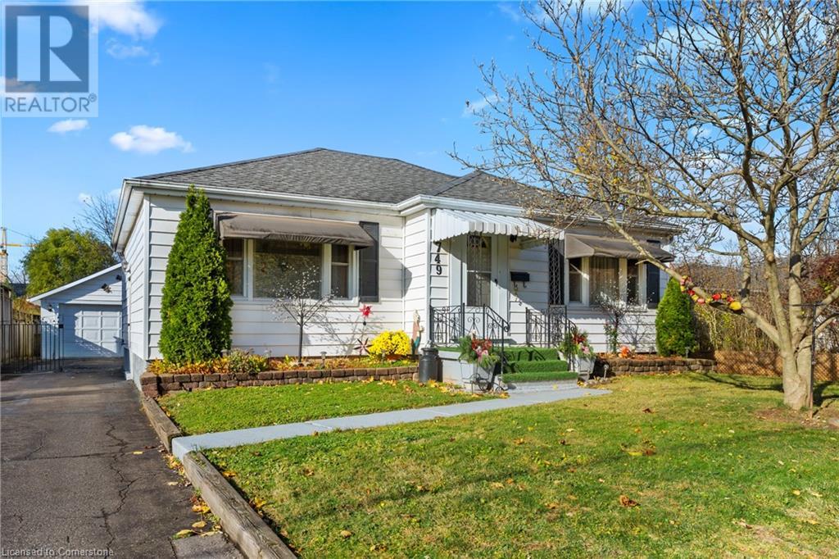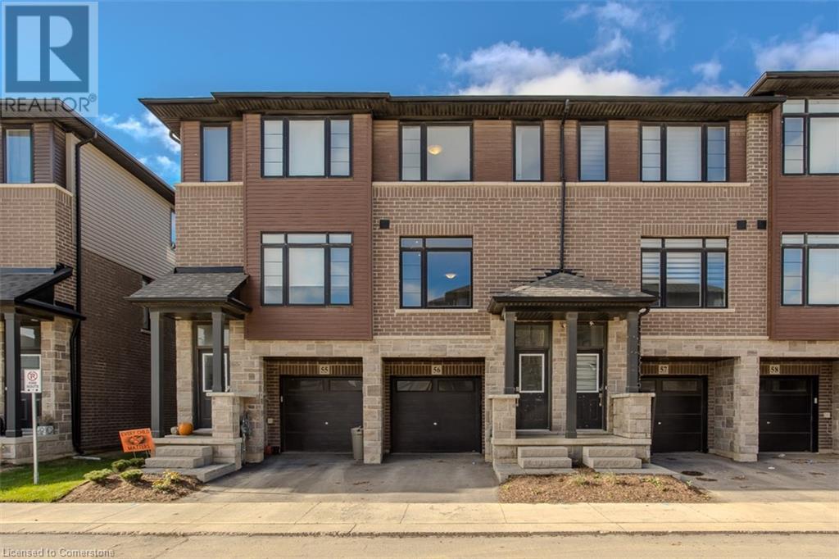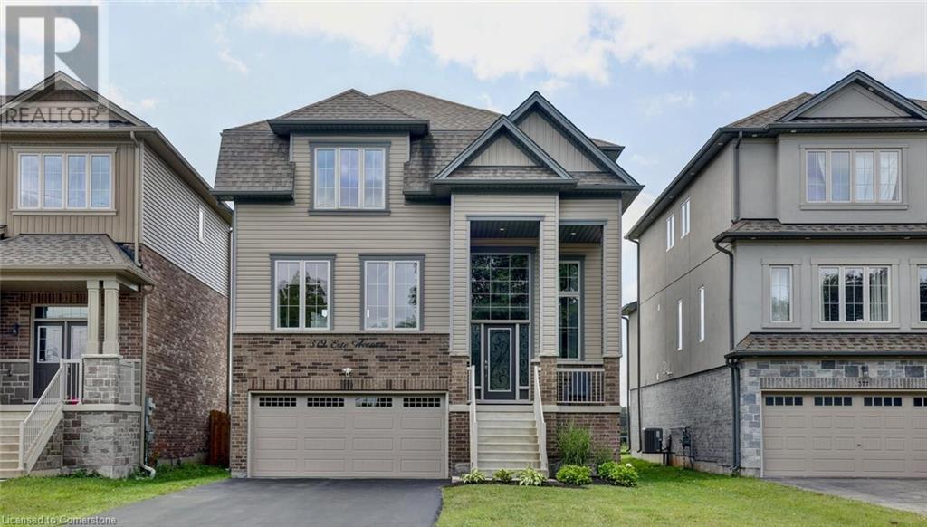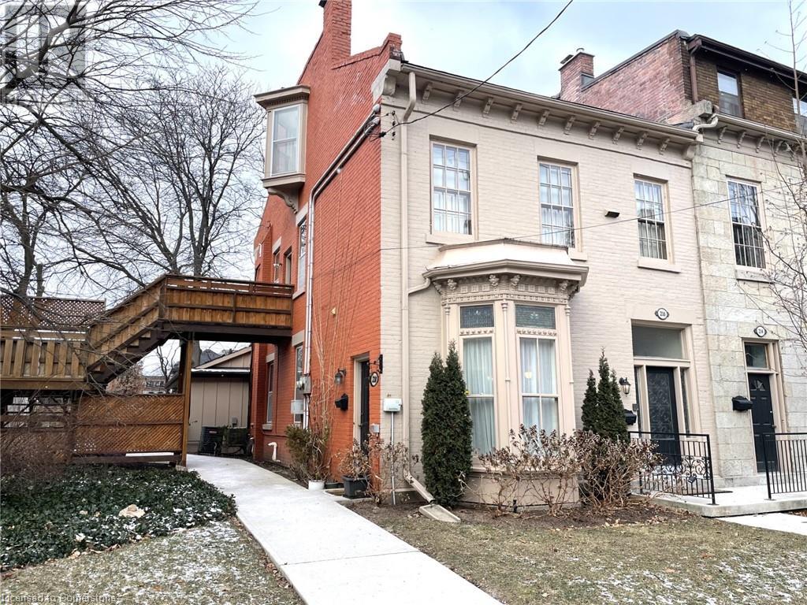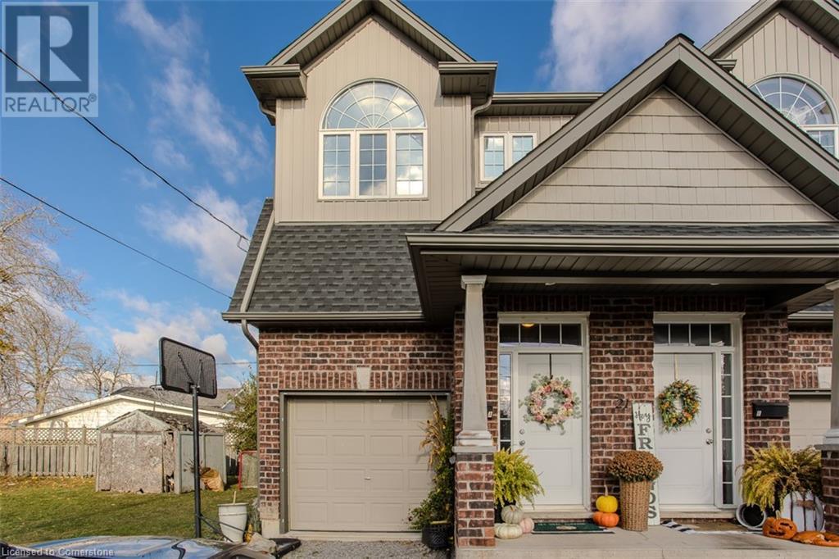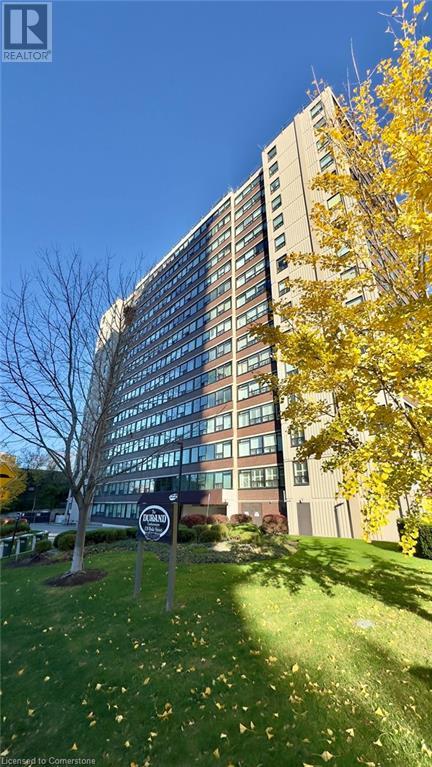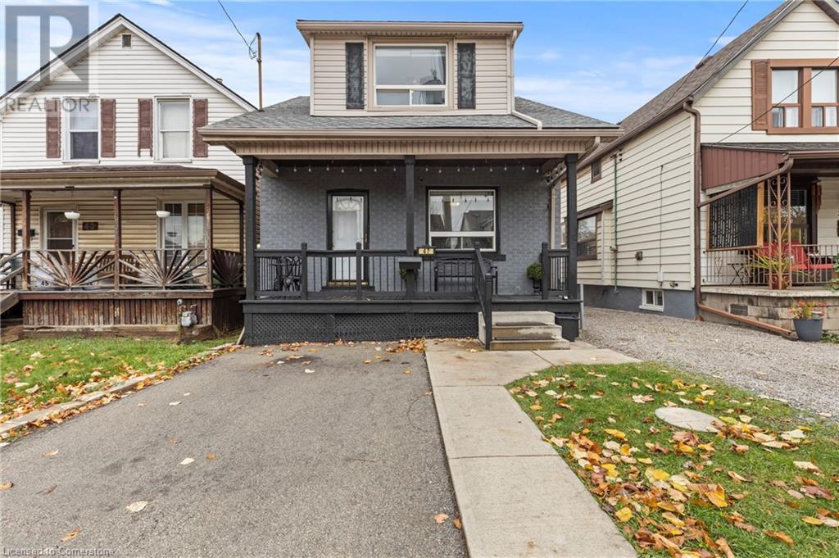- Home
- Services
- Homes For Sale Property Listings
- Neighbourhood
- Reviews
- Downloads
- Blog
- Contact
- Trusted Partners
11 Church Street
Ancaster, Ontario
Fabulous Corner Freehold! Welcome to Maywood Towns by Veloce Luxury Homes, where the timeless charm of Farmhouse Modern architecture meets the vibrant heart of Ancaster Village. Ideally located within walking distance of charming restaurants, boutique shops, the Trails Cafe, the Ancaster Library, the Memorial Arts Centre, Maywood Towns offer the best of downtown Ancaster living. This exceptional 2200+ sqft home features exquisite craftsmanship and thoughtfully designed interiors, boasting three spacious bedrooms, all with ensuite baths, a private elevator, and an array of premium finishes that align with your refined sense of style. The main floor features convenient inside access to the garage and includes a versatile bedroom with ensuite bath that can easily function as a guest suite, home office, or exercise room. From here, take the elevator or walk up to the second floor, where an open-concept layout flows effortlessly into a chef-inspired kitchen. Equipped with high-end built-in appliances, a sleek working island with marble countertops, and elegant brass fixtures, this space is a culinary dream. The dining room is highlighted by floor-to-ceiling windows, while the living room offers an abundance of natural light, a gas fireplace with built-in bookshelves, and easy access to the balcony. On the third floor, you’ll find two spacious bedrooms, each with spa-like ensuite baths and generous walk-in closets. The layout also includes a third floor laundry room for added convenience. (id:58671)
3 Bedroom
4 Bathroom
2246 sqft
RE/MAX Escarpment Realty Inc.
4165 Cassandra Drive
Beamsville, Ontario
Welcome to this lovely 3 bedroom, 2.5 bath townhome located in charming Beamsville. Built in 2020, this 1598 sq.ft. home is fantastically located just a 5 min walk to schools and parks. The modern construction is functional and stylish, and the main floor is spacious and bright featuring 9-foot ceilings, hardwood flooring, and a functional open concept design. The spacious family room, and well-situated dining area are convenient for relaxing or entertaining. The warm and inviting kitchen is complimented by pot lighting, plenty of cabinetry, an island with seating for two and quartz countertops throughout. The powder room and sliding glass doors leading to the private backyard top off the main floor. Upstairs you will find the large primary bedroom with ensuite and walk in closet, 2 additional spacious bedrooms, additional 4-piece bathroom, and a convenient upstairs laundry. The backyard is fully fenced and the garage and 2 car driveway has parking for 3 cars! This property provides a convenient lifestyle for families or professionals and has fantastic proximity to the QEW, wineries, schools, parks and embraces the charm of small-town living. (id:58671)
3 Bedroom
3 Bathroom
1600 sqft
Royal LePage State Realty
72 Melbourne Street
Hamilton, Ontario
Welcome to 72 Melbourne Street in Hamilton, a beautifully designed residence completed in 2021 in the vibrant Kirkendall neighborhood, just steps from Locke Street South. This modern home spans 2,145 sq.ft above grade, with a fully finished basement that includes a complete in-law suite and a private entrance. Offering 4+1 bedrooms and 3.5 bathrooms, including a spacious primary suite with a walk-in closet and a luxurious 5-piece ensuite, this property exudes comfort and style. The home features white oak hardwood floors, porcelain tile finishes, and an open-concept gourmet kitchen with quartz countertops and stainless steel appliances, ideal for hosting. Situated on a 24 x 140-foot lot backing onto community gardens, parks, and a dog park, the home is within walking distance of all essential amenities. Enjoy quick access to the 403, nearby trails, golf courses, schools, McMaster University, First Ontario Centre, and much more. (id:58671)
5 Bedroom
4 Bathroom
3177 sqft
Royal LePage Burloak Real Estate Services
6749 Betty Avenue
Niagara Falls, Ontario
Welcome to this inviting 3-bedroom, 2-bathroom bungalow nestled in the heart of Niagara Falls. This property offers a unique blend of comfort, convenience, and space, perfect for family living or investment potential.Set on a generous lot, this home features a spacious detached garage and a dedicated workshop—ideal for hobbyists, tradespeople, or anyone needing extra space for projects and storage. The expansive property provides plenty of outdoor space, offering endless possibilities for entertaining, gardening, or simply relaxing.Inside, enjoy a cozy and functional layout that includes a comfortable living area, three well-sized bedrooms, and two full bathrooms, ensuring ample room for the entire family.Whether you’re looking for a family home with great amenities or a promising investment in a sought-after area, this Niagara Falls bungalow has the potential to meet all your needs. Don’t miss this fantastic opportunity! (id:58671)
3 Bedroom
2 Bathroom
2139 sqft
Coldwell Banker Community Professionals
461 Blackburn Drive Unit# 56
Brantford, Ontario
Gorgeous 3 bedroom 2.5 bathroom 3 story freehold townhome in emerging Brantford community. Soaring 9 foot ceilings on the main floor featuring an open concept kitchen with extended cabinets, stainless steel appliances & quartz counters. Cozy dining area offers a walk-out to the expansive 14 foot balcony. Large open concept living room is brightly lit from the plethora of potlights & the huge window flooding the home with natural light. Upstairs, you will find the primary bedroom with walk-in closet & bonus ensuite with upgraded glass shower. 2 additional bedrooms share a nicely appointed 4pc main bath. Ground level sitting/den offers convenient access to the backyard & entry into the single car garage. Very low common elements fee of $69.29/m. This affordable, bright, clean & nearly new gem is ideally located minutes to schools, parks, trails, shopping amenities & more. (id:58671)
3 Bedroom
3 Bathroom
1244 sqft
Royal LePage Burloak Real Estate Services
74 Vinton Road
Ancaster, Ontario
Welcome to this 2 Story Freehold townhouse known as Ancaster's most prestigious and family friendly neighborhood in Meadowlands. Main floor offers a bright open concept kitchen, living room and dinning room with a modern layout with extended kitchen cabinet, hardwood floors, 9’ ceiling and the balcony overlooking the huge backyard and the view of the community park. The second level features huge master bedrooms with tons of windows and 2 walk in closets and 4pc ensuite. The 2 other bedrooms are very spacious, 4 pc main bathroom and the laundry area for your convenience. The bright basement offers huge windows and sliding door/walkout to the backyard. Other features includes main door access to garage and rough in washroom for basement. It also have washroom rough ins in the basement and cold room. Enjoy the park close by, schools, shopping amenities, and highway access. Sqft and room sizes are approximate. (id:58671)
3 Bedroom
3 Bathroom
1554 sqft
Keller Williams Complete Realty
Keller Williams Edge Realty
15 Andres Street
Virgil, Ontario
Discover newly renovated, modern luxury blended with functional elegance in this stunning family home with 2 separate living areas or perfect for an airbnb as well. Recently approved for a short-term rental license, earning potential can be - $80,000 per year (as per the Seller), based on your desired activity level for Airbnb. As you drive up to the home you will notice the new deck, custom entryway, stamped concrete, elegant marble and granite walkways, complemented by a lush lawn and modern updates. Upon entering, take a moment to appreciate the designer touches throughout, such as engineered hardwood floors, custom feature walls, bespoke doors, pot lights, cove lighting, and so much more. The kitchen features Samsung S/S appliances and quartz countertops. 3 bedrooms, each with custom feature walls and built-in closets, and a modern 3-pc bath completes the main floor. As you enter through the separate entrance, the glass railed sensor-lit staircase descends to the modern finished lower level. The open concept living space includes a contemporary kitchen with waterfall island, S/S appliances and bright living room. The lower level is complete with 2 bedrooms, each with its own ensuites, along with a convenient laundry room. The backyard is huge, perfectly designed for relaxation and entertainment, featuring a pergola with swings, cozy firepit, and an outdoor kitchen. A short walk to Virgil town centre with shopping, coffee shops & restaurants. Only a 5 min drive to Old Town Niagara-on-the-Lake where you can experience world class theatre, restaurants, wineries & shopping. (id:58671)
5 Bedroom
3 Bathroom
1841 sqft
Right At Home Realty
379 Erie Avenue
Brantford, Ontario
Fabulous, roomy 3 bedroom 4 bath family home with many upgrades. Beautifully renovated kitchen with an expansive quartz island and modern appliances. The kitchen overlooks the separate dining room that seats a large gathering. The living room boosts a custom built-in floor to ceiling fireplace. Step downstairs to the newly renovated, bright family room. Enjoy the primary bedroom's large walk-in closet and ensuite. View the backyard from the private deck overlooking the newly installed interlock patio with outdoor fireplace. Plenty of room for a pool. RSA's (id:58671)
3 Bedroom
4 Bathroom
2030 sqft
Chase Realty Inc.
218 Bay Street S
Hamilton, Ontario
Fabulous 1460 sq. ft. main floor condominium unit in sought after Durand. This striking century property was converted to a 6-unit condominium in 1992. 218 Bay Street South is a spacious main floor end unit with so much to offer including 2 bedrooms, 3 bathrooms & 2 car parking. The front foyer enjoys character filled bay window, pine floors, large coat closet and powder room. Soaring ceilings, pine plank flooring and huge windows grace the main living and dining areas. Two bedrooms, family room, laundry, full bath and 2pc. ensuite are situated at the back of the unit in a one floor addition. This unit enjoys an exclusive use fenced garden off the second bedroom along with ample storage in the exclusive use basement. 2 tandem parking spaces round out this superb offering. Walk to parks, shops, amenities and GO. Easy access to highway and mountain accesses and downtown. A terrific opportunity as this is the first time this unit has seen the market since it’s creation. (id:58671)
2 Bedroom
3 Bathroom
1462.57 sqft
Judy Marsales Real Estate Ltd.
21a Townline Road E
St. Catharines, Ontario
Fantastic investment opportunity in a quiet, family-friendly neighborhood close to the Welland Canal. This fully tenanted semi-detached home offers spacious rooms, a private rear yard with mature trees, and a deck for outdoor enjoyment. With a single garage providing inside entry and additional storage, plus driveway parking for 2 cars, convenience is at your doorstep. Inside, the eat-in kitchen features ceramic tile floors, while the combined living and dining room has laminate flooring and a large window for ample natural light. Upstairs, the primary suite boasts a ceiling fan, oversized windows, and a 4-piece ensuite, offering a bright and comfortable retreat. The lower level is a fully finished studio apartment with its own separate entrance—perfect for additional rental income! It includes laundry (shared with upper unit), plus a second kitchen, a bathroom, and 3 large above-ground windows for natural light. Walking distance to parks, trails, and public transit, this property is an ideal investment in a highly desirable area. (id:58671)
4 Bedroom
4 Bathroom
1594 sqft
Royal LePage Burloak Real Estate Services
120 Duke Street Unit# 1602
Hamilton, Ontario
Welcome to The Durand Condominium located at 120 Duke Street in the heart of Hamilton. Harvey Sobel Custom built 1 + 1 apt. North east corner unit. Spacious primary bedrm, two bathroom unit offers parkay flooring throughout the living areas, crown moldings in living rm and dining rm.,design features include mirrored closet doors, decorative marble surround fireplace, elevated dining rm and rotunda. Lots of natural light, in-suite laundry. Desired downtown location, walking distance to neighbourhood shopping, restaurants and cafes, religious institutions and schools, St. Joes Hospital, GO transit and a short distance to highway access. The building is well-maintained with updated common areas and has great amenities including indoor pool(salt water), sauna, hot tub, fitness room, party room, outdoor patios with BBQs and tables and ample underground visitor parking spots. Condo fee includes all utilities other than cable tv and internet, common element, additional storage in shared locker, and one exclusive use underground parking space. A pleasure to view. (id:58671)
2 Bedroom
2 Bathroom
1273 sqft
Royal LePage State Realty
47 Dalkeith Avenue
Hamilton, Ontario
Welcome to 47 Dalkeith Avenue, a charming 2 story home nestled in the friendly and quiet Crown Point North neighbourhood. Just steps away from The Centre on Barton, with various shops and restaurants such as Walmart, Metro, Canadian Tire, and much more! The main floor showcases a welcoming foyer with high ceilings that go throughout the living and dining areas, with the ample-sized windows allowing a lot of natural light in. The functional kitchen walks out to a large deck in the backyard, perfect for entertaining. The second floor offers 3 bedrooms and a bath, with the primary bedroom's flooring redone recently in 2023. The fully finished basement has its own entry on the side of the house, another full bath, and a large amount of space for an office and storage. This home provides 2 parking spaces and a breaker panel for easier maintenance. 47 Dalkeith Avenue has a Walk Score of 74 out of 100. This location is desirable and Very Walkable so most errands can be accomplished on foot, all within a stone’s throw of boutique shops, cafes, and restaurants on Ottawa Street. Nearby parks include Scott Park, Gage Park and Cumberland Tot Lot. Also, it has easy access to the QEW and Red Hill Valley Parkway. Sqft and room sizes are approximate. (id:58671)
3 Bedroom
2 Bathroom
1290 sqft
Keller Williams Complete Realty
Keller Williams Edge Realty



