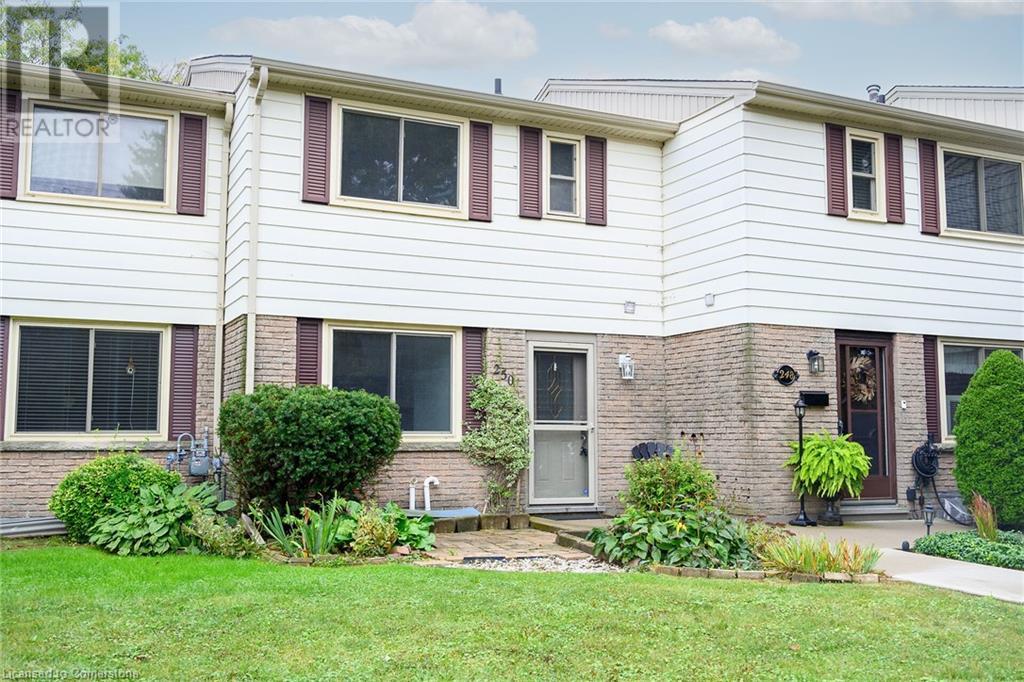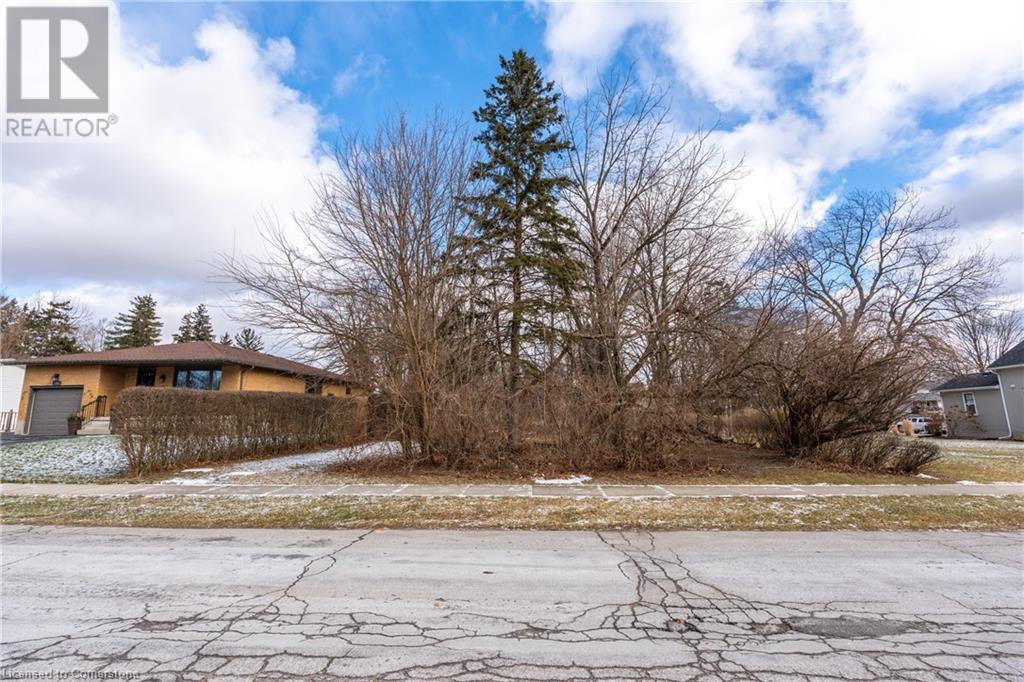- Home
- Services
- Homes For Sale Property Listings
- Neighbourhood
- Reviews
- Downloads
- Blog
- Contact
- Trusted Partners
60 Big Red Avenue
Toronto, Ontario
Your Cash Machine Awaits! 3 Units House! Spacious And Functional Corner Lot Home! Freshly Painted and Located In The highly Sought-after Agincourt North Neighborhood! Features new Stairs Leading to The Basement With a Separate Entrance To a Well-designed Basement Apartment. Ample Parking Space is Available. And There Is a Separate Entrance From The Main Floor Bedrooms to The Yard. The Kitchen Offers Convenient Side-door Access to a Beautiful Landscaped Yard With Fruit Trees. This property Boasts Three Fully Separate Units, Providing Excellent Rental Income Potential. Walking Distance to Schools, Malls, Supermarkets, And All Essential Amenities. Linked Property With Endless Possibilities! (id:58671)
6 Bedroom
4 Bathroom
Bay Street Group Inc.
62 Antelope Drive
Toronto, Ontario
Welcome to 62 Antelope Dr, located in the family-friendly and peaceful neighbourhood of Rouge Park! This charming home is designed to bring in natural light from 17 windows and openings, filling every room with a warm, inviting atmosphere. The modern layout, combined with an abundance of brightness, offers a perfect blend of style and comfort. The massive living room, featuring soaring high ceilings and beautiful hardwood flooring throughout, is perfect for both relaxing and entertaining. The chef-inspired kitchen is equipped with stainless steel appliances, making meal preparation a joy, and is seamlessly connected to the cozy dining room, ideal for hosting family and friends. A convenient powder room on the main floor adds to the functionality and comfort of the home.Upstairs, you'll find spacious bedrooms, including a luxurious primary bedroom with a 4-piece ensuite bathroom and an oversized walk-in closet that gives off a true sense of luxury living. The other three bedrooms are equally spacious, with large windows that let in plenty of natural light, and are complemented by a well-appointed 4-piece bathroom.The fully finished basement offers a complete 2-bedroom apartment, perfect for guests or the potential to generate income. The current owner has already secured the permit for a separate entrance, giving you flexibility for various uses.The neighbourhood offers excellent amenities, including a public school just around the corner, Upper Rouge Trail Park less than 10 meters away, and a brand-new community center catering to all age groups. With Toronto Paramedic Services Station 25 just down the street, as well as easy access to Hwy 401, shopping centers, grocery stores, and proximity to educational institutions like the University of Toronto and Centennial College, you'll find everything you need right at your doorstep.Be sure to check out our neighbourhood virtual tour for more insights into this wonderful community. schedule your showing today! **** EXTRAS **** Includes: S/S Fridge, S/S Gas Stove, S/S B/I Dishwasher, Washer & Dryer, All Existing Light Fixtures, California Shutters Excludes: Window Curtains; Hot Water Tank (id:58671)
6 Bedroom
4 Bathroom
Right At Home Realty
10 John Street Unit# 209
Dundas, Ontario
Wonderful downtown Dundas location, walk score of 92! This is truly a walker's paradise. This fabulous 2-level unit features 2 bright and roomy bedrooms and a renovated 4-piece bath. There's a spacious utility closet on the second floor. The open concept main floor boasts hardwood floors in the dining and living rooms, and large windows that bring in lots of light. The bonus is a rarely offered oversized 23 x25 ft terrace, perfect for relaxing and enjoying lovely summer evenings with visits from friends and family. You're just steps away from excellent restaurants and shopping, and minutes to the Rail Trail, Cootes Paradise, Dundas Conservation Area, Royal Botanical Gardens, McMaster University, and Hospital. You'll also have quick access to the Highway and be close to Aldershot Go station. With everything so close, there's no need for a car. This is truly a wonderful place to call home. (id:58671)
2 Bedroom
1 Bathroom
890 sqft
RE/MAX Escarpment Realty Inc.
184 Simcoe Street
London, Ontario
Legal Rent increases due(+$100/m)** Well Managed, Turn key in Good repair! Brick building with 5 + parking, 4 Separate meters, Coin Washer & Dryer. Unit#1($1,640/m): Front door access on Main level, 1+1 bed, 4 pcs bath, recently renovated, Pot Lights , laminate flooring. Unit#2($1,050/m): Access through rear, main level door, 1 Bed, 4 pcs bath, renovated with pot lights & laminated floor. Unit#3($1,300/m): Access through rear main level door, use common area stair to second level, 1 Bed, 4 pcs bathroom , eat in kitchen, laminate flooring. Unit#4($1,230/m): Access through rear lower level door, 1 Bed+den, kitchen living combined, 4 pcs bathroom. Coin Laundry ($150/m): through rear lower Level door, Landlord pays electric meter for common area coin laundry, Storage & utility room. (id:58671)
5 Bedroom
4 Bathroom
2002 sqft
Century 21 Millennium Inc
5320 Netherby Road E
Fort Erie, Ontario
LOCATION! LOCATION! LOCATION! VTB CONSIDERED BY THE SELLER !!! Amazing land with 1085 sq. ft. of the front. Prime area of Netherby road just near the New Hospital its right on the Netherby Rd Fort Erie. Direct Access to QEW.Total 35 acres of Land. Use to be Horse Racing track. Once the zoning is changed Its big enough to potentially build more than 1000 houses. Flat piece of Land. Just minutes drive from the new Niagara Hospital. Vacant land with a portion being farmed. **** EXTRAS **** Property has a Barn which is presently rented. Has two ponds of 1/2 acres each. Its Flat land GREAT OPPOURTUNITTY for the future developers. Buyer has to do his own due diligence for CURRENT USES and FUTURE POSSIBILITIES. (id:58671)
Homelife Superstars Real Estate Limited
7049 Graydon Court
Mississauga, Ontario
Spacious 4-Bedroom Semi with 4 Washrooms featuring a modern open-concept design and a professionally finished basement. The home boasts a newer kitchen with stainless steel appliances, Renovated Washrooms 2021, updated flooring, Roof 2021, New garage door 2021, designer light fixtures, Quartz countertops 2021. Enjoy a practical layout with generously sized living and dining rooms, a separate family room overlooking a large eat-in kitchen, and 4 spacious bedrooms on the second floor. **** EXTRAS **** Fridge, Stove, Fridge, Washer and Dryer (id:58671)
5 Bedroom
4 Bathroom
RE/MAX Realty Specialists Inc.
250 San Francisco Avenue
Hamilton, Ontario
This well-maintained complex is located in the desirable West Mountain area, close to schools, parks, and trails, with easy access to Ancaster Meadowlands and HWY 403. This charming 3-bedroom, 1.5-bathroom home features a partly finished basement and recent renovations, including a new kitchen tile floor, updated 2-piece main floor bath, and a stylish new 4-piece bath on the bedroom level. Freshly painted from top to bottom with all new light fixtures, this home is clean, refreshed, and move-in ready. It also includes 1 owned underground parking space and a quiet, gated rear yard-perfect for entertaining. Condo fee includes: Building Insurance, Common Elements, Parking (#13), Water (id:58671)
3 Bedroom
2 Bathroom
1404 sqft
RE/MAX Escarpment Realty Inc.
2958 King Street
Caledon, Ontario
Welcome to 2958 King St, Caledon! Perfectly positioned just steps from Highway 10, this property offers unmatched convenience in a prime location. Located at the bustling intersection of King St and Highway 10, you're moments away from the vibrant city of Brampton. This charming bungalow features both a detached and attached garage, providing ample space and versatility. With endless potential for present enjoyment and future development, this is an opportunity you wont want to miss. Whether you're looking to invest or create your dream home, the possibilities are endless! **** EXTRAS **** Detached and Attached Garages, In-law Suite, Only 3 km from the Newly Approved Highway 413, Large Fully Fenced Backyard. Separate Living Areas Great for Investment or Large Families! Location, Location, Location! (id:58671)
5 Bedroom
3 Bathroom
RE/MAX Realty Specialists Inc.
35 Innisbrook Drive
Wasaga Beach, Ontario
Welcome Home To 35 Innisbrook Dr. Come See This Stunning 4 Bedroom & 2 Bathroom, All Brick Raised Bungalow! The Main Level Features An Open Concept Living Area With Hardwood Floors, Pot-Lights & Custom Window Coverings, A Gorgeous Kitchen With High End Cabinetry & Built-In Appliances & Dining Area, 2 Large Bedrooms & 4 Pcs Bath & Walkout To A Large Deck! Sun-Filled Lower Level That Does NOT Feel Like A Basement, Offers A Spacious Open Concept Rec. Area, 2 Large Bedrooms, A 3 Pcs Bath & Laundry Rm! Large Backyard Perfect To Entertain! Featuring A Heated Double Car Garage & A Large Paved Double Wide Driveway With A Curbed Interlocking Walkway! This Home Has Been Fully Renovated Inside With A Modern & Sleek Design Some Of The Updates Include Custom Window Coverings, Custom Kitchen, Hardwood Flooring, Porcelain Tile, Newer Carpeting & Doors In Basement and Portlights. Enjoy A Walk-Out To Your Fully Fenced Backyard With A Sprawling Deck & Privacy Wall With Plenty Of Trees. Lots Of Space To Enjoy The Outdoors! Close To Shops, Schools, Parks, Trails & Much More! **** EXTRAS **** Built-in Microwave, Dishwasher, Dryer, Garage Door Opener, Tankless Water Heater- Owned, Microwave, Range Hood, Refrigerator, Stove, Washer, Window Coverings (id:58671)
4 Bedroom
2 Bathroom
RE/MAX Realty Services Inc.
179 Martin Street
King, Ontario
This incredible 2.37-acre property in high-demand King City offers a rare opportunity for both nature enthusiasts and savvy investors. With dimensions of 163x632 feet, the land is surrounded by multi-million-dollar homes, and its northern and northeastern edges have already seen significant development, with neighboring houses extending close to the yard. For an experienced land developer, this premium lot holds immense potential, making it a truly valuable investment. The home itself is in excellent condition, maintained above average standards. Recent upgrades, including the installation of Enbridge gas in 2023, have enhanced energy efficiency. The main floor features 1,800 square feet of living space with three bedrooms and two bathrooms, while the 1,000-square-foot walkout basement offers versatile options for additional living space or rental income. Whether you envision developing the land, enjoying the home for personal use, or generating rental income, this property is a rare find in a prestigious location. (id:58671)
4 Bedroom
3 Bathroom
First Class Realty Inc.
5702 Sixth Line
Hillsburg, Ontario
Perfectly Set On 2 Acres Surrounded By Mature Trees, This 3+2 Bedroom Raise Bungalow Feels Like Home The Minute You Pull Up. The Living Room Is Warm And Inviting With A Wood-Burning Fireplace. A Spacious Dining Area Looks Out To The Backyard And Flows Into The Bright And Airy Kitchen, Where You Will Find A Large Island And Stainless Steel Appliances. The Primary Bedroom Includes A Private Ensuite Bathroom. Finished Walk-Out Basement With Eat-In-Kitchen, Full Washroom And 2 Bedroom. 2 Car Garage Attached Plus Additional 4-Car Detached Garage. Come And Make This Home Your Home Where You Will Enjoy The Stunning And Secluded Views Both Morning And Night! This Property Is Minutes Away From Orangeville. This Property Comes With A Remote Gate For Extra Security. (id:58671)
5 Bedroom
1000 sqft
Homelife Maple Leaf Realty Ltd
205 Leamon Street
Waterford, Ontario
Prime Opportunity to Build Your Dream Home in Waterford! Discover the potential of this exceptional vacant lot, measuring an impressive 55 x 198 ft. With its generous size, you’ll have the freedom to design your ideal home and include sought-after features like a pool, outdoor entertaining spaces, and more. Located just minutes from Shadow Lake, where you can enjoy fishing and paddle boating, and close to the scenic Waterford Heritage Trail, this lot is perfectly situated for outdoor enthusiasts. Nestled in the charming community of Waterford, you’ll experience the perfect blend of small-town charm and convenient access to local amenities, schools, and parks. Don’t miss this rare opportunity to secure a premium lot in a highly desirable area! (id:58671)
RE/MAX Escarpment Golfi Realty Inc.












