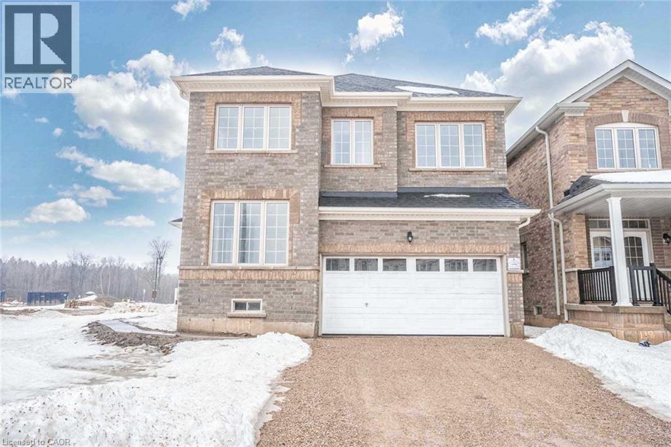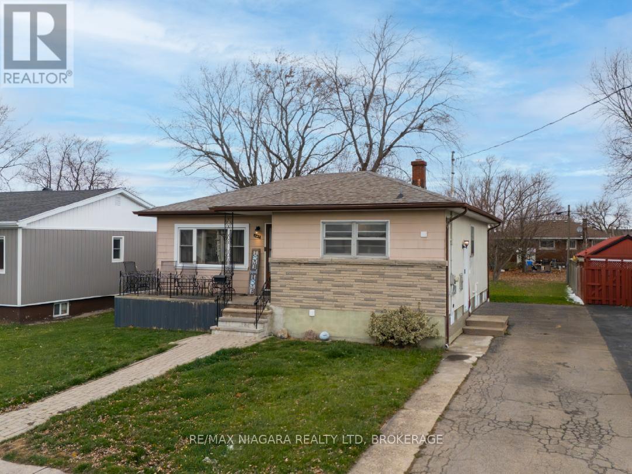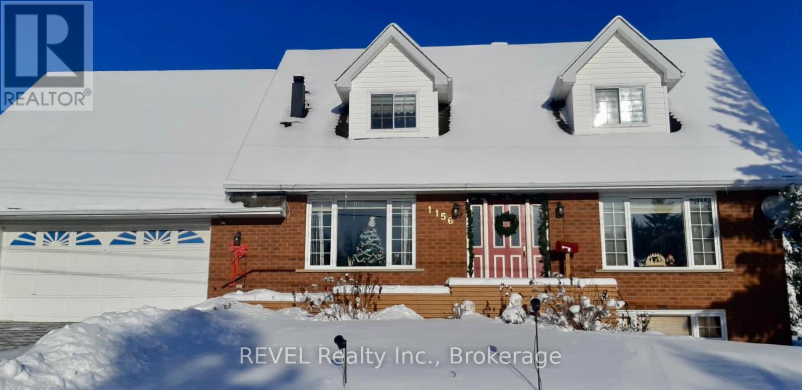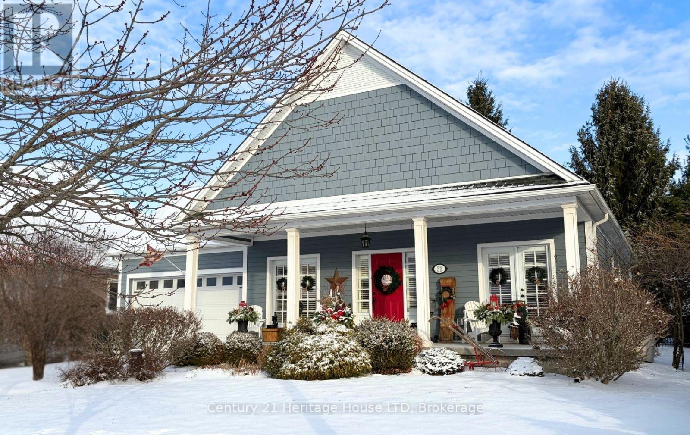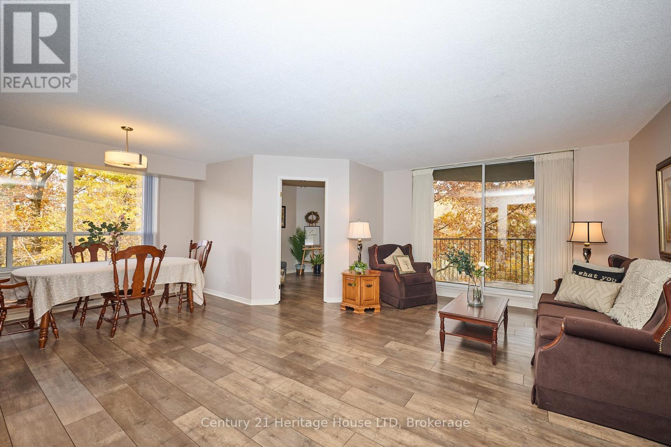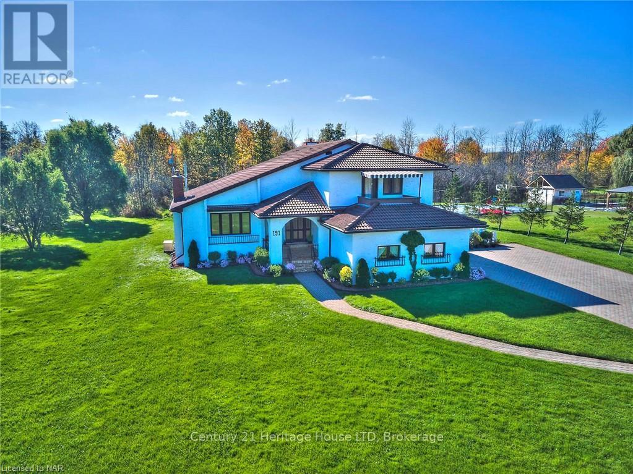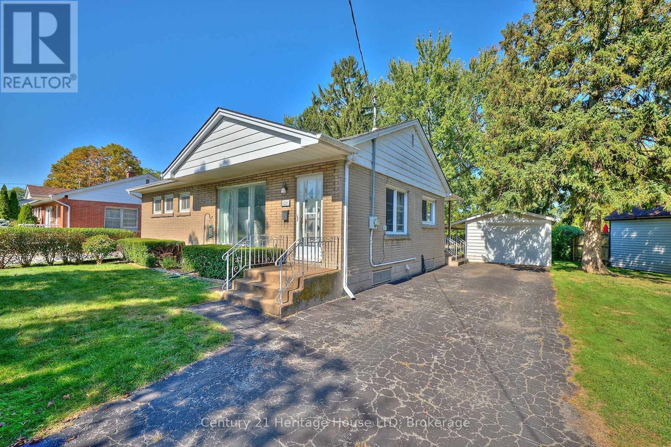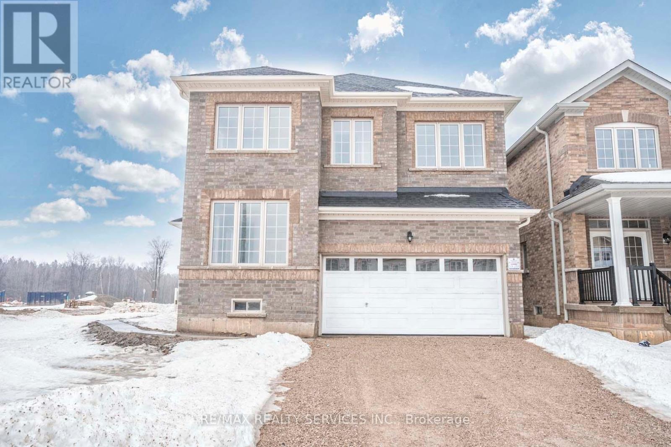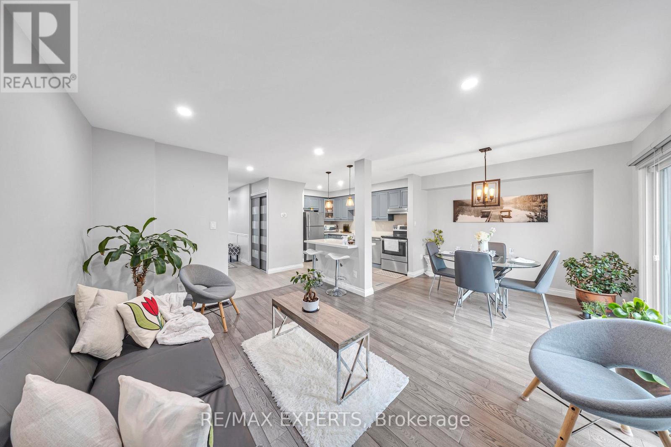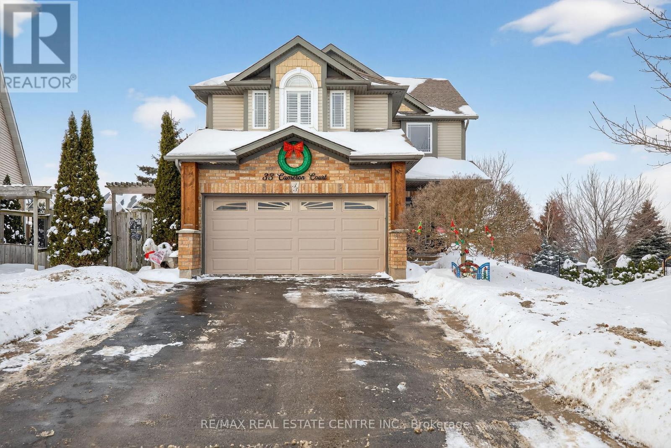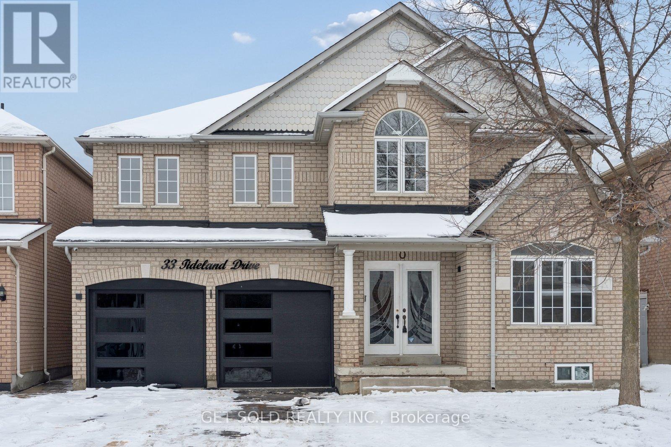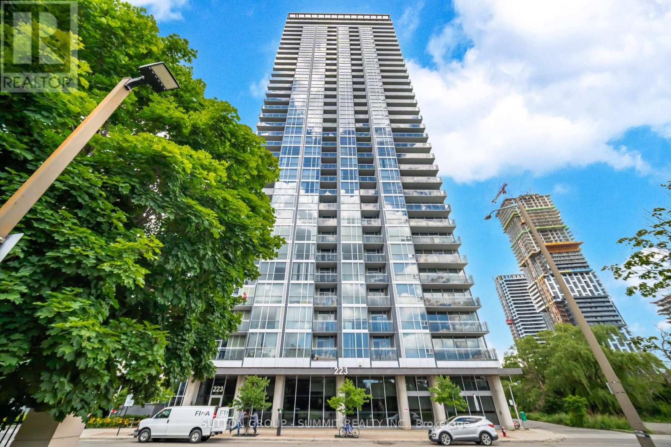- Home
- Services
- Homes For Sale Property Listings
- Neighbourhood
- Reviews
- Downloads
- Blog
- Contact
- Trusted Partners
525 Red Elm Road
Shelburne, Ontario
Discover This Spectacular 5-Bedroom, 5-Bathroom Detached Home in One of Shelburne's Most Sought-After Communities, Built by the Highly Reputable Fieldgate Homes. Situated on a Premium Corner Lot, This Mulholland Model Boasts Impressive Curb Appeal and Extensive Builder Upgrades Throughout. Step Inside to 9 Ft Ceilings With Crown Molding, Oak Hardwood Flooring on the Main Level, and Elegant Oak Stairs Leading To the Second Floor. The Upgraded Kitchen Features Quartz Countertops and a Stylish Backsplash, Offering Both Function and Sophistication. This Home Is Truly Turn-Key, Featuring a Legal Separate Entrance From the Builder, a Main-Floor Guest Suite, and Three Full Bathrooms on the Second Level. With 2,487 Sq. Ft. Of Above-Grade Living Space. This Home Offers Ample Room for Families of All Sizes. Located Just Minutes From Orangeville, This Growing Community Provides Both Convenience and Future Potential. Don't Miss This Incredible Opportunity! RENTAL ITEMS **Hot Water Tank** (id:58671)
5 Bedroom
5 Bathroom
2487 sqft
RE/MAX Realty Services Inc
205 Borden Avenue
Port Colborne, Ontario
Three-bedroom bungalow in a quiet, family-friendly pocket of Port Colborne West. Oakwood School is just down the street, and you're minutes from parks, groceries, and everyday essentials. 205 Borden Avenue offers all main floor living with a full basement, giving you plenty of room to work with - whether you need extra storage, a workshop, or future living space. This home is a good option for buyers entering the market or looking for an investment. (id:58671)
3 Bedroom
1 Bathroom
700 - 1100 sqft
RE/MAX Niagara Realty Ltd
1156 Vera Street
Greater Sudbury, Ontario
Welcome to 1156 Vera Street in the highly sought-after community of McCrea Heights-an exceptional 3-bedroom, 3-bathroom conveniently located between Val Caron and Sudbury. Nestled on a quiet dead-end street just a short walk from Whitson Lake, beautiful walking trails, and a family-friendly playground, the location provides peaceful living with easy access to everything you need. Set on an impressive 160 x 100 ft oversized lot, the property is filled with vibrant perennial gardens in both the front and back, adding colour, charm, and curb appeal year after year. The fenced backyard is perfect for privacy and entertaining, complete with a large deck, a welcoming gazebo, a gas hookup for BBQs, and a substantial 16 x 24 ft shed. This home has also been updated with a newer furnace and a/c unit (2022) as well as a newer hot water on demand rental unit. The heated attached garage with its brand-new insulated door is ideal for northern winters, and the rare two-story attached garage adds tremendous flexibility-offering a workshop or studio space upstairs or the opportunity to expand the existing master bedroom into an incredible luxury suite. Inside the home, you'll enjoy a spacious layout with main-floor laundry, central vacuum, generous storage options, and rare 4-foot-wide staircases that make moving throughout the house easy and comfortable. The finished basement provides even more living space, featuring a cozy second gas fireplace and a large multipurpose room. Upstairs, the primary suite offers a true retreat, complete with a walk-in ensuite featuring a relaxing hot tub and its own fireplace, creating a serene spa-like escape at the end of each day. With 200-amp service, exceptional outdoor space, and a location that perfectly balances privacy and convenience, this one-of-a-kind property delivers outstanding value and lifestyle-an incredible opportunity for buyers seeking a truly special home in Sudbury. (id:58671)
3 Bedroom
3 Bathroom
2000 - 2500 sqft
Revel Realty Inc.
32 Sunrise Court
Fort Erie, Ontario
Nestled in the heart of Ridgeway near the shores of Lake Erie, 32 Sunrise Court offers a spacious 1,600 sq. ft. bungalow that blends comfort with everyday convenience. Inside, you'll find a bright open layout with vaulted ceilings, a cozy fireplace in the family room, and a kitchen finished with quartz counters and pot lighting. A sunroom with its own fireplace provides a year-round retreat filled with natural light. The primary suite features a large window, double closet, and a luxurious 5-piece ensuite with double sinks and a soaking tub. Two additional bedrooms, a partially finished basement with a recreation room, and abundant storage complete the interior. Step outside to landscaped grounds with a private deck and porch, ideal for entertaining or relaxing evenings. A double attached garage and private driveway provide parking for six vehicles. Residents of this desirable community also enjoy exclusive access to the Algonquin Club for just $90 per month. Amenities include a swimming pool, fitness room, billiard room, library, banquet room, and saunas, enhancing your lifestyle with resort-style living right at home. All of this is set within a peaceful neighbourhood, only minutes from local beaches, scenic trails, and the vibrant charm of downtown Ridgeway. (id:58671)
3 Bedroom
3 Bathroom
1500 - 2000 sqft
Century 21 Heritage House Ltd
317 - 8111 Forest Glen Drive
Niagara Falls, Ontario
2 BEDROOM/2 BATHROOM PLUS DEN!!!! Welcome to Unit 317 in the sought-after Mansions of Forest Glen. This wonderfully private and recently updated 3rd-floor corner end unit offers over 1,380 square feet of thoughtfully designed living space and is truly a retreat. Enjoy peaceful, tree-lined views of Shriners Woodlot Park and Creek from the comfort of your living room or primary bedroomboth offering secure access to your own patio, as well as the inviting outdoor lounge and BBQ area. Inside, you'll find two generously sized bedrooms, two full bathrooms, and a versatile den with picturesque views, perfect for a home office or cozy reading nook. Custom window coverings and marble window sills throughout. The sunlit galley kitchen is ideal for your morning coffee and flows seamlessly into a spacious dining and living area that's great for both relaxing and entertaining. The primary suite features a walk-in closet, and the convenience of in-suite laundry adds to the ease of everyday living. Small pet lovers will be pleased to know the building welcomes pets under 20 lbs. As a resident, you'll also enjoy exceptional amenities, including full-time concierge service, a heated indoor pool, hot tub, fitness center, library, lounge, and a party room with a fully equipped kitchen. Immaculate, move-in ready, and available for quick possession. This is a rare opportunity to enjoy carefree living in one of the area's most desirable communities. (id:58671)
2 Bedroom
2 Bathroom
1200 - 1399 sqft
Century 21 Heritage House Ltd
191 Cairns Crescent
Fort Erie, Ontario
First time offered for sale! This solid custom-built, 3 bedroom / 2 bathroom home radiates Mediterranean flair and timeless craftsmanship. Situated on a private 3/4 acre lot within walking distance to the Niagara River, this unique and spacious two-storey residence has been lovingly maintained and is in pristine condition. The main floor showcases a formal dining/sitting room featuring a solid marble wood-burning fireplace, French doors, and gleaming parquet floors. The eat-in kitchen overlooks a sunken living room with a second fireplace and a three-season sunroom that opens to the tranquil backyard. You'll also find a main-floor laundry/mudroom, a 3-piece bathroom, and an attached double-car garage for convenience. Upstairs offers three generously sized bedrooms, an office/craft room, and a spacious 5-piece bathroom. The primary bedroom includes a walk-out balcony and a walk-in cedar-lined closet. Experience this one-of-a-kind home for yourself and discover everything it has to offer...before it's gone! (id:58671)
3 Bedroom
2 Bathroom
2000 - 2500 sqft
Century 21 Heritage House Ltd
6281 Burdette Drive
Niagara Falls, Ontario
Solid Brick Bungalow with In-Law Potential! This well-kept 3 bedroom, 1.5 bathroom solid brick bungalow offers timeless construction and excellent potential. The main floor features a practical layout with bright living spaces, three bedrooms, and a full 4-piece bathroom. A separate side entrance to the partially finished basement makes for an ideal in-law setup or future secondary suite. Downstairs youll also find a convenient half bath with space to easily add a 4th bedroom and kitchenette, enhancing the homes versatility. Set on a quiet dead-end street, this property includes a detached 19'x12' single-car garage , large private driveway, and an almost fully fenced backyard perfect for children or pets. While move-in ready, it also offers a great opportunity for cosmetic updates to suit your style. Located close to all amenities, schools, public transit, and with quick access to the QEW and Hwy 420, this is a smart opportunity in a desirable Niagara Falls neighbourhood. (id:58671)
3 Bedroom
2 Bathroom
700 - 1100 sqft
Century 21 Heritage House Ltd
525 Red Elm Road
Shelburne, Ontario
Discover This Spectacular 5-Bedroom, 5-Bathroom Detached Home in One of Shelburne's Most Sought-After Communities, Built by the Highly Reputable Fieldgate Homes. Situated on a Premium Corner Lot, This Mulholland Model Boasts Impressive Curb Appeal and Extensive Builder Upgrades Throughout. Step Inside to 9 Ft Ceilings With Crown Molding, Oak Hardwood Flooring on the Main Level, and Elegant Oak Stairs Leading To the Second Floor. The Upgraded Kitchen Features Quartz Countertops and a Stylish Backsplash, Offering Both Function and Sophistication. This Home Is Truly Turn-Key, Featuring a Legal Separate Entrance From the Builder, a Main-Floor Guest Suite, and Three Full Bathrooms on the Second Level. With 2,487 Sq. Ft. Of Above-Grade Living Space. This Home Offers Ample Room for Families of All Sizes. Located Just Minutes From Orangeville, This Growing Community Provides Both Convenience and Future Potential. Don't Miss This Incredible Opportunity! (id:58671)
5 Bedroom
5 Bathroom
2000 - 2500 sqft
RE/MAX Realty Services Inc.
55 - 2676 Folkway Drive Nw
Mississauga, Ontario
Welcome To 55-2676 Folkway Drive, Where Style, Comfort, And Community Come Together. Nestled In One Of Mississauga's Most Sought-After Family Neighbourhoods, This Fully Renovated And Meticulously Maintained Townhome Is Truly Move-In Ready. Featuring 3 Spacious Bedrooms, 3 Beautifully Updated Bathrooms, And A Smart, Functional Layout, This Home Offers Everything Today's Family Desires. The Modern Kitchen Impresses With Sleek Stone Countertops, Custom Cabinetry, And Stainless Steel Appliances-Perfect For Cooking, Entertaining, Or A Quick Bite Before Starting Your Day. Hardwood Floors Flow Seamlessly Across The Main Level, Complemented By Fresh, Contemporary Paint Throughout. Upstairs, Unwind In A Spa-Inspired Bathroom Featuring A Stand-Up Shower With A Built-In Bench-A Daily Touch Of Luxury You'll Love. The Finished Basement Adds Valuable Flexible Space, Ideal For A Family Lounge, Home Office, Or Personal Gym. Located In A Quiet, Family-Friendly Enclave, You'll Enjoy Access To Top-Rated Schools, Scenic Trails, Parks, Shopping, Transit, And Major Highways Just Minutes Away. This Isn't Just A Home-It's A Place To Grow, Invest, And Thrive. Book Your Private Tour Today And Discover Why It Stands Out From The Rest. (id:58671)
3 Bedroom
3 Bathroom
1200 - 1399 sqft
RE/MAX Experts
33 Cameron Crescent
Orangeville, Ontario
Locations Like This Don't Come Along Often! This Nicely Updated 3+1 Bedroom 2 Storey, Double Car Garage, 4 Parking Home Sits on Large Pie Shaped Lot on Quiet Family Friendly Street. Private Backyard with Minimal Neighbours, and a walking Trail Right Behind. Welcoming Curb Appeal with a New Front Door and Custom Wood Posts. One of the Best Features of this Home is the Very Well Designed Gourmet Chef's Kitchen with Stunning Custom Cabinets, Huge Island, Stainless Steel Appliances, Pot Filler, Walk Out to Large Deck, Custom Tongue and Groove White Washed Ceiling w Beam. Luxury Vinyl Plank Flooring Throughout the Main Level. Kitchen Opens to Bright Living Room with High Ceilings and Big Windows with California Shutters. Main Level is Complete with Dining Room. Upper Level Boasts all New Broadloom, a Spacious Primary Suite with Walk In Closet w 5 Pce Ensuite, 2nd Bedroom w Walk In Closet, 3rd Generous Sized Bedroom and a 4 Pce Main Bath. Complete with a Convenient, Tastefully Decorated Laundry Room. All Bedrooms Offer California Shutters. Need More Space?? Lower Level is Finished with a 4th Bedroom, Nicely Updated 3 pce Bath, Rec Room with Pot Lights, Built In Entertainment Center, and W/O to the Rear Yard, and a Large Mudroom Offering a Dog Wash Station and it's Own Entrance - Perfect for the Furry Friends in Your Life. (id:58671)
4 Bedroom
4 Bathroom
2000 - 2500 sqft
RE/MAX Real Estate Centre Inc.
33 Tideland Drive
Brampton, Ontario
Welcome to 33 Tideland Drive, a rare and exceptionally spacious detached home located in the heart of Brampton's highly sought after Fletcher's Meadow community. Offering approximately 3,108 square feet of living space, this impressive residence is ideal for large families, multi generational living, or investors seeking strong income potential. This home features a total of 12 rooms, providing outstanding flexibility and functionality. The layout offers the capability to accommodate up to two in law suites, making it an excellent option for extended family or multiple rental opportunities. Situated in a well established, family friendly neighbourhood, Fletcher's Meadow is known for its quiet residential streets, strong community atmosphere, and excellent accessibility. Residents enjoy close proximity to parks, walking trails, shopping plazas, grocery stores, community centers, and public transit, with convenient access to major routes and the Mount Pleasant GO Station for commuters. (id:58671)
6 Bedroom
5 Bathroom
3000 - 3500 sqft
Get Sold Realty Inc.
1705 - 223 Webb Drive
Mississauga, Ontario
Located In The Heart Of Mississauga, This Is A Gorgeous, Bright & Inviting Corner Unit, With 2 Bedrooms, 2 Bathrooms And Den. The Spectacular, Sunny, South West Exposure, Can Be Enjoyed Throughout This Condo, With Its Floor To Ceiling Windows And The Very Large 22 Foot Balcony.There Is A Total Of 1032 Square Feet Of Luxury Finished Area To Enjoy, In A Building That Is Loaded With Sought After Amenities, Including An Indoor Pool, Concierge, Gym, Rooftop Patio, Party Room & Guest Suites.The Primary Bedroom Features Hardwood Flooring, A 5 Piece Ensuite Bathroom, 2 Large Mirror Closet Doors And Direct Access To The Balcony. The Combined Living & Dining Room Is Very Spacious And Has Hardwood Floors, Designer Light Fixture And Sliding Door To The Balcony. The Kitchen Overlooks The Living & Dining Area And Has Stainless Steel Appliances, Hardwood Floors, Backsplash, Granite Countertops And A Breakfast Bar. Best Parking Spot + Locker In the Building. Located Directly Beside Entry Door. A Beautiful Property That Anyone Would Be Proud To Call Home. (id:58671)
2 Bedroom
2 Bathroom
1000 - 1199 sqft
Sutton Group - Summit Realty Inc.

