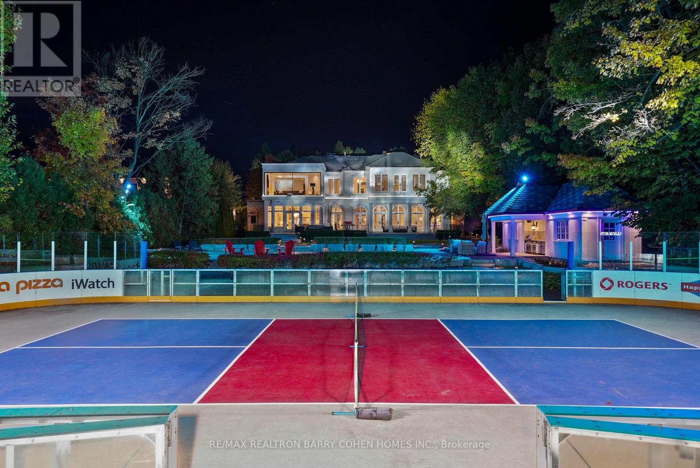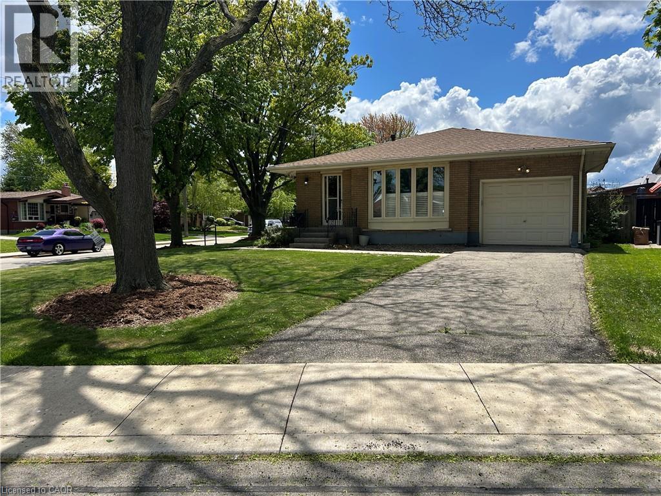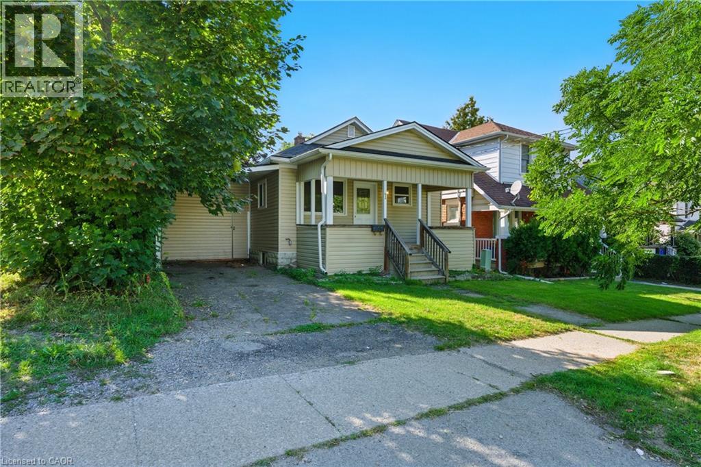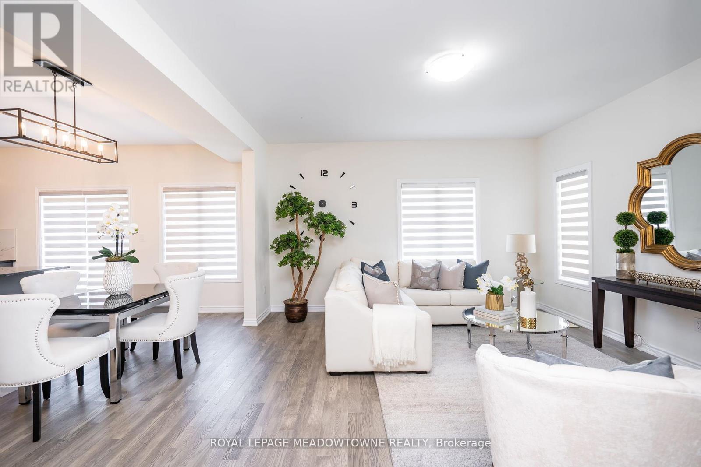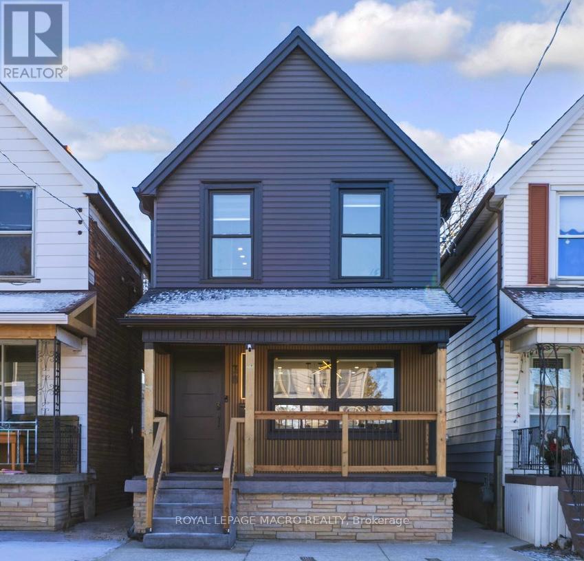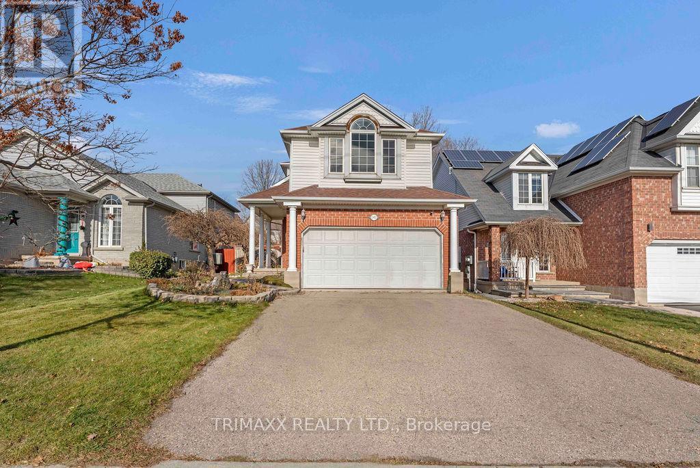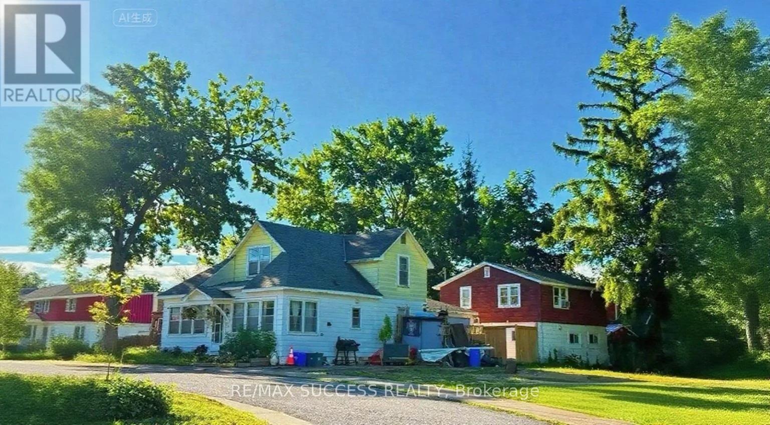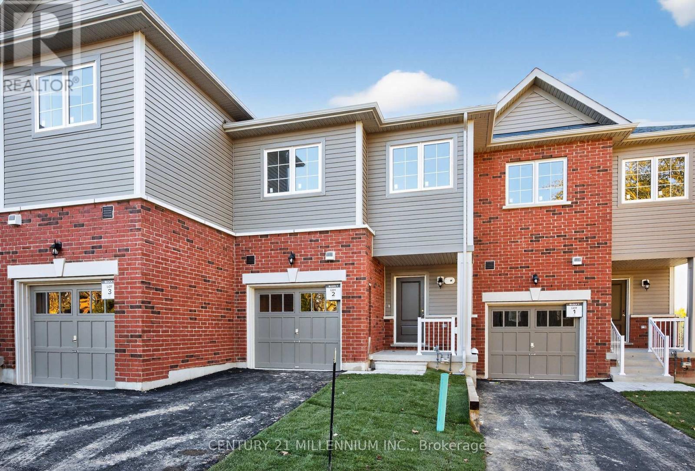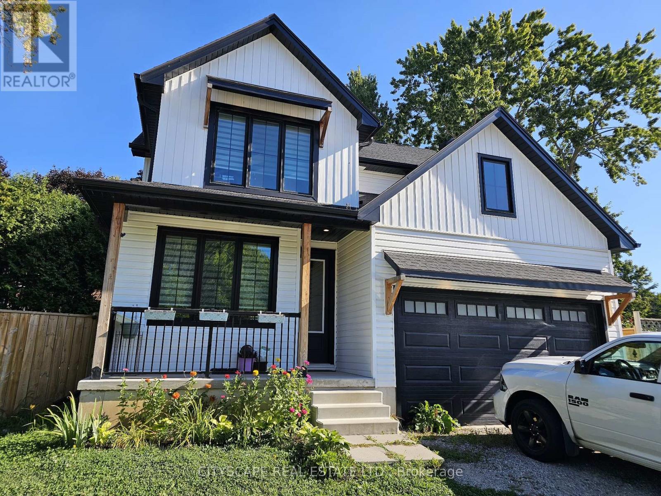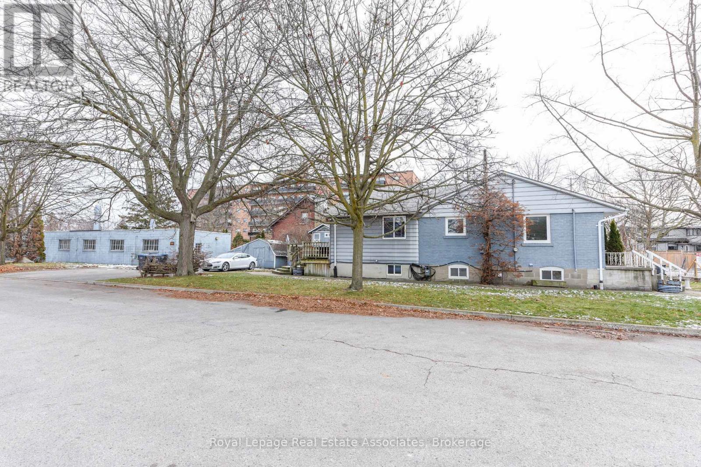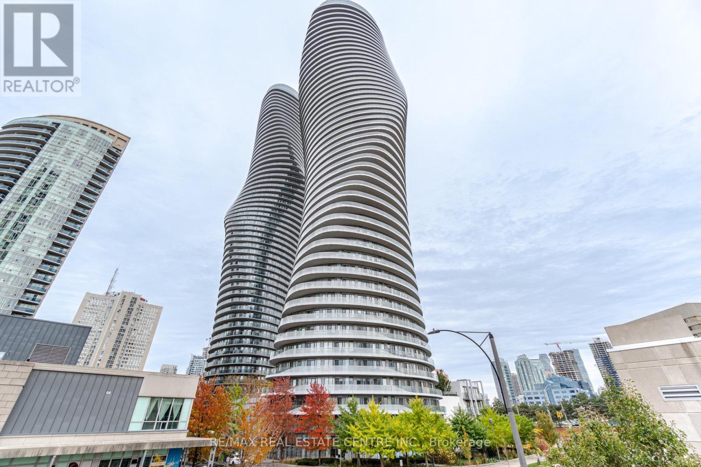- Home
- Services
- Homes For Sale Property Listings
- Neighbourhood
- Reviews
- Downloads
- Blog
- Contact
- Trusted Partners
180 Sandringham Drive
Toronto, Ontario
Exceptional Home Defined By Luxury & Leisure, One Of The Largest Property In The Neighbourhood & Beyond. Originally Crafted By Revered Architect Richard Wengle & Meticulously Updated For Modern Living. Over 12,000Sqft Of Living Area. Distinguished By Its Outstanding Backyard Retreat, Complete W/An NHL-Caliber Ice Skating Rink - Toronto's Famous Rink Of Dreams During The Winter Season, & A Sport/Pickleball Court In The Spring /Summer Season - A Large Saltwater Pool W/8 Deck Jets, Jacuzzi, Cabanas, Private Forest, Fire Pit, Grilling Station, & Exceptional Features For Entertaining. The Home Captivates Beyond Measure W/ Expansive Principal Rms, High-End Craftsmanship & Transitional Interior Design, Serviced By An Elevator To All Levels. Architecturally Impressive Rotunda Sets The Tone W/ Soaring Stained-Glass Dome Ceiling, Marble Floors & Circular Staircase. Dramatic FP Overmantels, Custom Coffered Ceilings & Arched Glass Doors Evoke Timeless French Provincial Style. Chef's Kitchen Features Custom Cabinetry, Luxury Wolf, Bosch & Sub-Zero App., & W/O To Terrace. Living Rm W/ Town & Country 2-Way FP, Dining Rm W/Elegant Concealed Door To Prep Kitchen & Servery. Impressive 2nd-Floor Sky Lounge W/Full-Wall Windows Offering Panoramic Backyard Views. Primary Suite Enjoys Gas FP, Bespoke W/I Closet & Ens. W/SteamCore Spa Shower & Freestanding Tub. 2nd Bedrm Presents W/I Closet, Adjoining Lounge Or Study & 4-Piece Ens. W/Tub & W/O Balcony. 3rd Bedrm W/ W/I Closet, 3-Piece Ens. W/ Balcony Access & Sitting Rm. Fourth Bedrm W/Private W/O Balcony, Ens. & 2 W/I Closets. L/L Boasts Entertainment Rm, Fitness Center, Cinema-Quality Home Theater, Secondary Kitchen & 3 Bedrms W/Shared Full Bath. The Home Is Gracefully Recessed & Eye-Catching From The Street, W/French Neoclassical Architecture, Tree-Canopied Priv. Drive & Circular Courtyard. Superb Location In Prestigious Armour Heights, Minute's Drive To HWY 401 & Upper Avenue Village, Steps To Earl Bales Park & Don Valley Golf Course. (id:58671)
8 Bedroom
9 Bathroom
5000 - 100000 sqft
RE/MAX Realtron Barry Cohen Homes Inc.
2 Melody Court
Hamilton, Ontario
Welcome to 2 Melody Court! Situated on the corner of a family friendly cul-de-sac, you won't find a better place to begin the next chapter of your life. Cared for by its original owners, this home embraces the surrounding natural green space with sizable backyard complimented by mature trees. Inside, you will find a large living and dining area perfect for entertaining, relaxing or just enjoying some quality family time. Following through you will find the updated eat-in kitchen with ample cabinet space to spare. The upper level is home to the primary bedroom as well as another sizable bedroom and a 4-piece bath. Down from the main floor are two more bedrooms as well as a 2-piece bath. The recently finished basement (2025) boasts ample space for a recreation room with an office or living room, among many possibilities. The basement has been fully waterproofed (2025) providing a clean, dry and worry-free space for years to come. Out back you will find a large south facing backyard embracing all the afternoon sun, along with access to the garage. Upgrades include a 200-amp service electrical panel, and the attached garage is prewired for your electrical vehicle (EV) charging station along with three car parking. Melody has all the convenient amenities available within walking distance including schools, public transit, shopping, and easy access to the highway for work or leisure. Come by and see your future home! (id:58671)
4 Bedroom
2 Bathroom
1776 sqft
Judy Marsales Real Estate Ltd.
1 Berryman Avenue
St. Catharines, Ontario
Nestled in the heart of St. Catharines with quick access to both the QEW and Highway 406, this delightful bungalow delivers value, comfort, and convenience in one affordable package. Offering a smart layout, full basement, and numerous updates, 1 Berryman Avenue is an ideal choice for first-time buyers or investors alike. The main level features two bedrooms, a bright and spacious living/dining area, a functional kitchen, and a well-situated 4-piece bath. From the welcoming covered front porch, enjoy your morning coffee while taking in the neighbourhood charm. Inside, the flowing design makes it easy to picture hosting family gatherings, entertaining friends, or simply enjoying everyday living in a warm and practical space. Step out from the kitchen to the backyard—perfect for summer afternoons spent gardening, relaxing with a book, or entertaining outdoors. The partially finished basement expands the home’s possibilities, offering a versatile rec room that could double as a gym, office, or playroom. You’ll also find a bonus room currently set up as a third bedroom, plus laundry, storage, and utility space. This home has seen a number of big-ticket updates: siding, fascia, and eaves (2022), shingles (2020), central air (2017), and windows and exterior doors (2016). A carport with parking for two vehicles plus an oversized shed/workshop adds extra value and functionality. Whether you’re searching for your first home, a downsize option, or a smart addition to your portfolio, this charming bungalow checks all the boxes. Don’t miss the chance to make it yours! (id:58671)
2 Bedroom
1 Bathroom
735 sqft
RE/MAX Escarpment Golfi Realty Inc.
16 Bethune Avenue
Welland, Ontario
Welcome to this beautiful, detached home, offering 4 generously sized bedrooms, perfect for families who love space and comfort. The primary bedroom features a walk-in closet, a private balcony to enjoy your morning coffee, and a luxurious 5-piece ensuite. Two of the bedrooms share a convenient Jack and Jill bathroom, and there's an additional full bath on the 2nd floor. The main floor has a bright, open-concept layout with large windows, engineered hardwood floors, and a spacious office/den. The kitchen is equipped with granite countertops, stainless steel appliances including a built-in microwave hood fan and dishwasher, and a large island that's great for casual meals or entertaining. Other thoughtful features include zebra blinds, a separate side entrance to the basement, and a main floor laundry room with direct access to the garage. Located in a wonderful family-friendly neighbourhood close to schools, major highways, and just a short drive to all amenities. (id:58671)
4 Bedroom
4 Bathroom
2000 - 2500 sqft
Royal LePage Meadowtowne Realty
38 Glendale Avenue N
Hamilton, Ontario
Gage Park Family-Friendly Neighbourhood. Fully Renovated, Custom-Designed Home - Move-In Ready! This impeccably renovated property showcases top-to-bottom upgrades completed with city permits, blending modern luxury with functional design. Enjoy a stunning custom kitchen with a waterfall countertop and stainless steel appliances, complemented by brand-new flooring, doors, stairs, railings, and fresh designer paint throughout. The home features a fully upgraded main bathroom with contemporary finishes and an added new powder room. All new plumbing throughout the entire house and completely new electrical wiring with an upgraded 200-amp panel with ESA certificate. Exterior enhancements include new siding on both the front and back, a new rear deck, fence, inviting front porch, and refreshed landscaping that elevates curb appeal. Additional features include a new AC unit, improved insulation for energy efficiency, and a dedicated EV charger receptacle, offering the perfect blend of comfort, style, and modern living. Within walking distance to King Street (LRT), parks, schools, library, community centre, and much more. (id:58671)
3 Bedroom
2 Bathroom
1100 - 1500 sqft
Royal LePage Macro Realty
35 Robb Road
Woolwich, Ontario
Your search is over! Welcome to 35 Robb Rd, This charming 3-bedroom semi-detached home in Elmira offers about 1,750 sq. ft. of finished space, including the basement. Attached only by the garage, it has no shared living-space walls. The bright, carpet-free main floor features a 2-piece bath, modern kitchen with stainless-steel appliances, stylish backsplash, and a light-filled living room with laminate flooring. From the dining area, walk out to a fully fenced backyard with a large deck, and plenty of green space. Upstairs are 3 spacious bedrooms including the primary with his and hers closets. While the finished basement adds built-in storage, a small playroom nook, laundry/utility room, and a rough-in for a 3-piece bath. Extras include an oversized 1.5-car garage plus parking for two more in the driveway. Recent updates:A/C (2019), garage door (2019), and fully finished basement. (id:58671)
3 Bedroom
2 Bathroom
1100 - 1500 sqft
Keller Williams Referred Urban Realty
141 Starwood Dr
Guelph, Ontario
This stunning multi-level home is beautifully finished from top to bottom and offers a perfect blend of comfort and style. It features three spacious bedrooms, including a master suite with soaring cathedral ceilings and a luxurious three-piece ensuite. The large main bathroom is designed for relaxation, complete with a corner tub. The inviting family room centers around a cozy corner gas fireplace as is and includes a built-in cabinet for a TV, making it ideal for entertaining or unwinding. The home is fully landscaped, providing an attractive and low-maintenance exterior, and boasts a multi-level deck that offers ample space for outdoor dining, lounging, and enjoying the fresh air. With attention to detail throughout, this home combines functionality with elegance, creating a welcoming and versatile living space for families of all sizes. (id:58671)
3 Bedroom
4 Bathroom
1500 - 2000 sqft
Trimaxx Realty Ltd.
192 Lincoln Road W
Fort Erie, Ontario
Rare Income Property in Fort Erie!192 Linton Rd W offers 2 detached dwellings on one lot, fully fenced with garden yard, currently set up as 4 self-contained units each with kitchen, bath and private entrance. Strong rental demand with current gross income of $6,794/month (~$81,500 annually).Recent updates include 2 furnaces (2023), AC (2023), 4 stoves (2023-2025), 2 fridges (2023), laundry & dryer (2023). The front home offers approx. 1,900 sq.ft. with 2 units, while the rear detached dwelling offers approx. 1,400 sq.ft. with 2 units: one 2-bedroom/1-bath unit and one 1-bedroom/1-bath unit. Concrete driveway (104 W x 20 D) fits 2-3 vehicles.Prime Crystal Beach locationjust a short walk to shops, restaurants, and the sandy beach. R3 zoning provides flexibility and future upside. A fantastic opportunity for investors seeking strong cash flow or a perfect Crystal Beach getaway with rental income! (id:58671)
9 Bedroom
4 Bathroom
3000 - 3500 sqft
RE/MAX Success Realty
102 Walden Drive
Shelburne, Ontario
Welcome to 102 Walden Drive at Shelburne Towns "The Waters" Model (1529 sq. ft.) The on site location is known as "LOT 2". Features family style living with open concept layouts and interiors designed to be stylish and convenient. The exterior design is appreciative of the Towns heritage and community offering amenities such as access to nature trails, public library, coffee shops & shopping. Brand new and nearly complete, this bright and spacious 1,529 sq. ft. townhome offers modern living in the heart of Shelburne. The inviting covered front porch leads into a welcoming foyer with a double closet and convenient 2-piece powder room. The open-concept main floor features a lovely modern kitchen, dining, and living area with large above-grade windows, a walkout, and contemporary finishes throughout. Backing onto the scenic Dufferin Rail Trail, this home is perfectly located for walking, biking, and enjoying nature just steps from your door. Upstairs, you will find a convenient laundry area, three generously sized bedrooms, and two bathrooms including the primary suite boasting a 3-piece en-suite and a spacious walk-in closet. The basement, with its impressive 8'6 ceiling height, offers excellent finishing potential with already included rough-ins for a 4-piece bath, second laundry, & kitchenette. Located within walking distance to downtown amenities, schools, parks, and restaurants, this home combines modern comfort with everyday convenience. Assessed value is based on the vacant land and is subject to reassessment. (id:58671)
3 Bedroom
3 Bathroom
1500 - 2000 sqft
Century 21 Millennium Inc.
274 Bell Street
Ingersoll, Ontario
Spacious Family Living in Charming Ingersoll 274 Bell St, Ingersoll, ON N5C 2P3Welcome to 274 Bell Street, a beautifully designed 4-bedroom, 3-bathroom family home nestled in one of Ingersoll's most welcoming neighbourhoods. With its open-concept layout, modern finishes, and unbeatable location near schools, parks, and everyday amenities, this home is perfect for growing families or anyone seeking both comfort and convenience. Bright, Functional Main Floor. Step inside to find 9-foot ceilings and plank flooring that flows through the open-concept kitchen, dining, and living areas. The modern kitchen with stainless steel appliances is perfect for home chefs and entertaining alike, while the dining room walk-outto the patio makes indoor-outdoor living effortless. The living room features a cozy fireplace and large windows that fill the space with natural light. A main floor office offers a quiet space to work or study, and a convenient laundry room with garage access makes daily routines easy. Comfortable Bedrooms & Bathrooms. Upstairs, the primary suite is a true retreat with broadloom flooring, a walk-in closet, and a private 4-piece ensuite bathroom.Three additional spacious bedrooms each feature large windows and closets ideal for children, guests, or a home office. A4-piece main bathroom completes the upper level, offering convenience for the whole family. Room to Grow. The unfinished basement provides a large rec room space (316 x 189), ready to be customized into a home gym, playroom,theatre, or additional living space to suit your familys needs. Prime Location in Ingersoll Located in a peaceful residential area, this home offers quick access to Hwy 401 for easy commuting, while being minutes from local schools, grocery stores, parks, and community centres. Ingersoll's charming downtown shops, cafes, and restaurants are nearby, and London is just a short drive away for added convenience. (id:58671)
4 Bedroom
3 Bathroom
2000 - 2500 sqft
Cityscape Real Estate Ltd.
1089 Seneca Avenue
Mississauga, Ontario
(D-1 Zoning) Rare development opportunity in the heart of Port Credit . This property is situated on development-zoned land and offers strong future redevelopment potential, with the added advantage that the directly abutting neighbouring property is also available for sale-creating a compelling land assembly opportunity for a larger-scale project, subject to municipal approvals. The site currently features an approximately 3,000 sq ft bungalow (including basement) and a separate 2,000 sq ft workshop. Set on a deep, irregular lot (approx. 47.81 ft x 267.57 ft) with parking for up to 10 vehicles plus street parking, the property is located on a quiet cul-de-sac just steps from Lakeshore, Mentor College, and within walking distance to the GO Station. Positioned in a rapidly evolving neighbourhood with significant investment and intensification underway, this offering is ideal for developers, investors, or end users seeking a strategic land play. Vendor may consider VTB (id:58671)
5 Bedroom
3 Bathroom
3000 - 3500 sqft
Royal LePage Real Estate Associates
4006 - 50 Absolute Avenue
Mississauga, Ontario
Experience luxury living at the iconic Marilyn Monroe Condos in the heart of Mississauga, offering over 30,000 sq. ft. of state-of-the-art amenities including pool, gym, and concierge services. This bright and spacious 2-bedroom, 2-bathroom suite features an open-concept layout with granite countertops, stainless steel appliances, floor-to-ceiling windows, and a wraparound balcony showcasing unobstructed panoramic views of the city. The unit also boasts laminate flooring throughout, a fresh new paint job, and custom feature wall. The open and airy layout makes entertaining a breeze while enjoying balcony access from the living room and both bedrooms. This building is located in the heart of it all steps to the upcoming HURONTARIO LRT, Square One Shopping Centre, restaurants, and much much more. (id:58671)
2 Bedroom
2 Bathroom
800 - 899 sqft
RE/MAX Real Estate Centre Inc.

