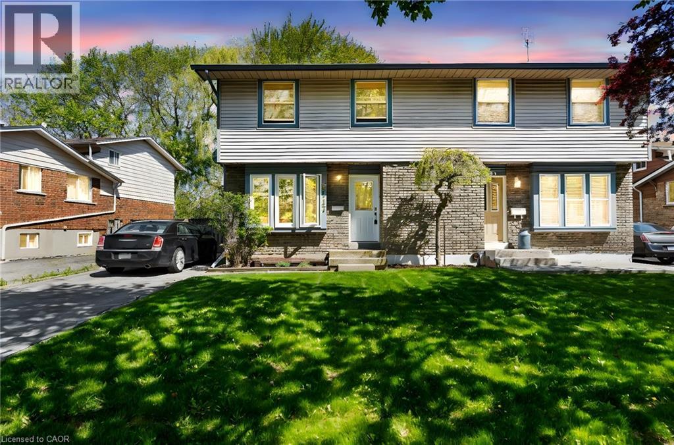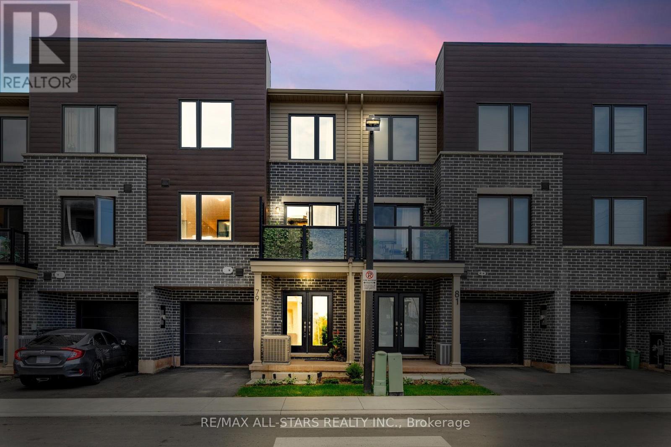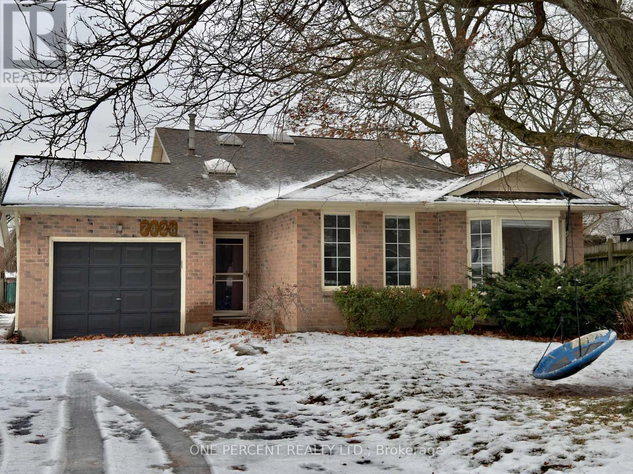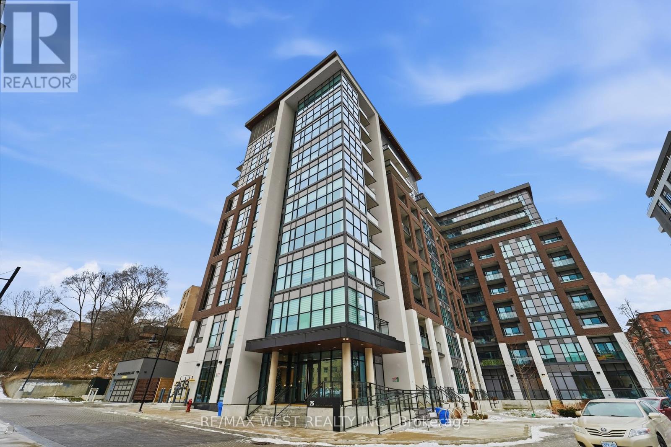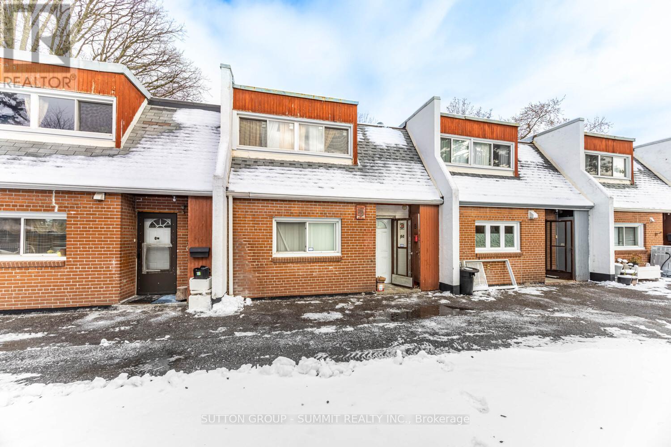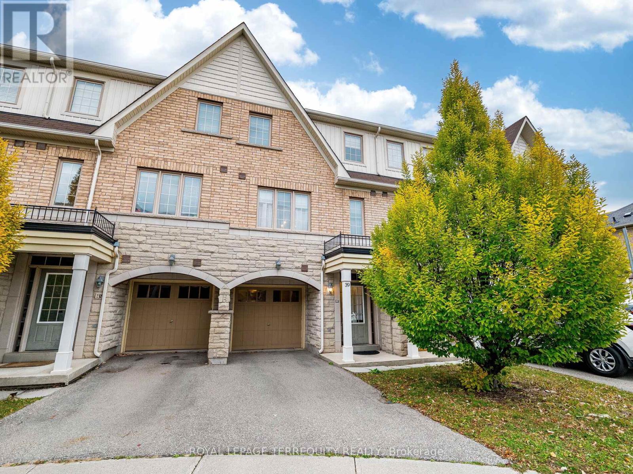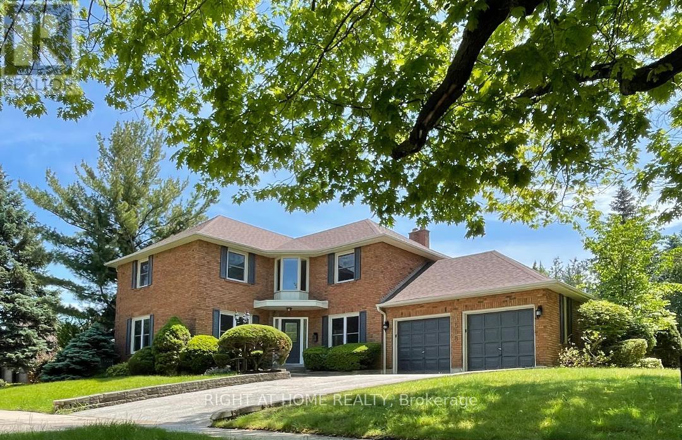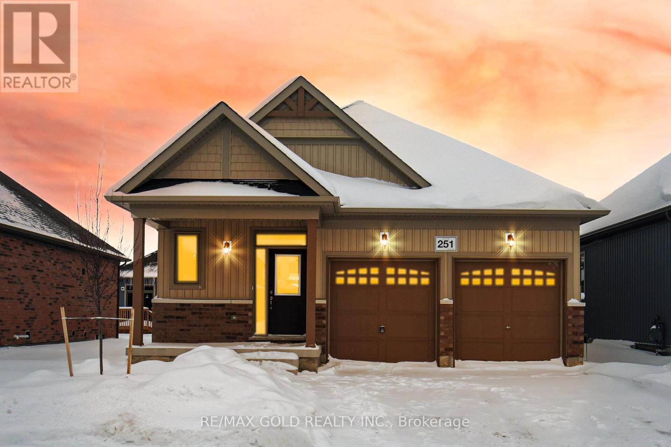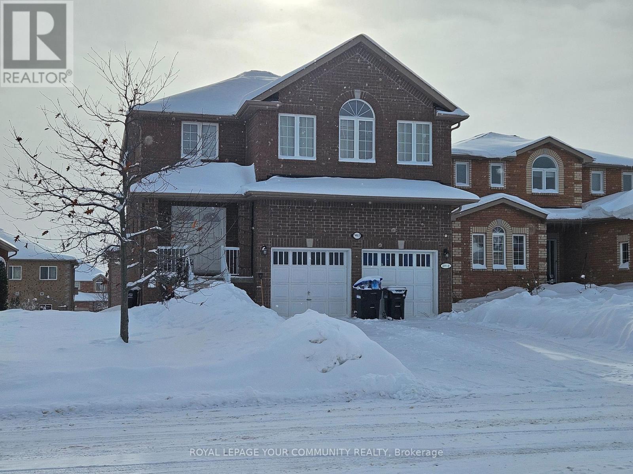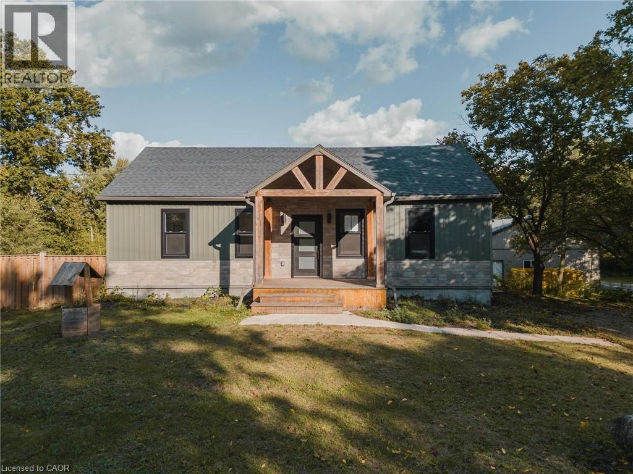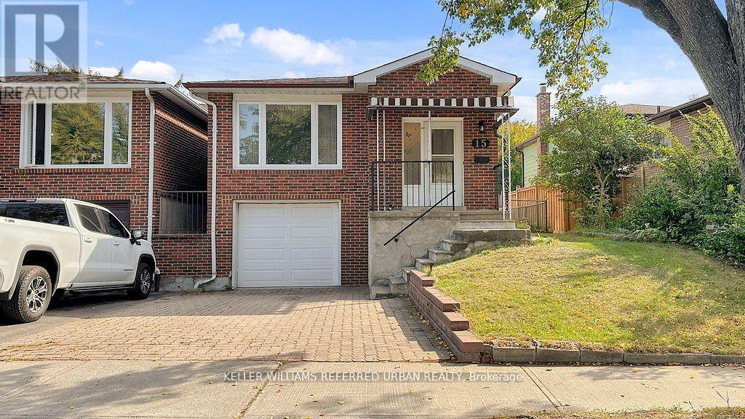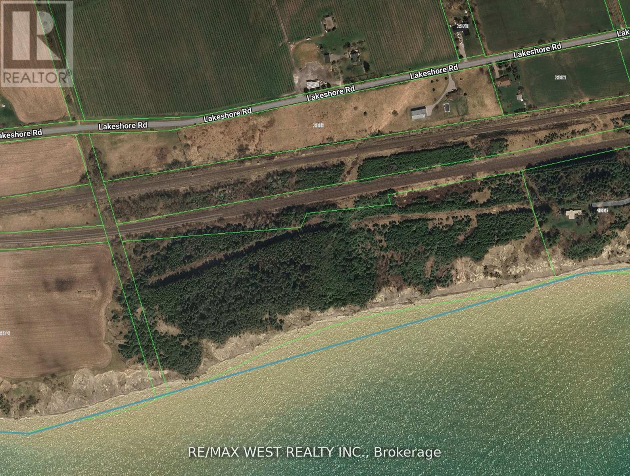- Home
- Services
- Homes For Sale Property Listings
- Neighbourhood
- Reviews
- Downloads
- Blog
- Contact
- Trusted Partners
8117 Lynhurst Drive
Niagara Falls, Ontario
Welcome to this well-maintained 3-bedroom, 2-bathroom home offering comfort, functionality, and style. Situated on a large 31 x 110 ft lot with mature trees in the fully-fenced backyard, you’ll enjoy this property for the privacy it offers and its peaceful outdoor space. Many updates have been made over the past ten years, including to the kitchen, bathrooms, furnace, A/C, roof and much more, making it move-in ready. The attic has been recently cleaned and upgraded with new quality insulation for improved energy efficiency. The bright, modern kitchen boasts stainless steel appliances and two pantries, perfect for home chefs and entertainers alike. A finished basement expands your living space, complete with a large rec room, a full bathroom, and plenty of storage options — ideal for leisure, entertaining, a home office, or possibly an extra bedroom. The property offers ample parking with a private driveway for up to 3 vehicles. A very large shed (approx. 16ft x 11.5 ft) with a window and two doors (one of them a roll-up) is situated at the rear of the backyard and can be used for extra storage, a workshop or potentially an arts and crafts studio. Throughout, you’ll find generous storage and spacious living areas to suit your lifestyle. Located close to shopping, the QEW, Niagara Falls tourist attractions, schools, and more, this home offers the perfect balance of convenience and tranquility. Don’t miss your chance to own this updated gem in a fabulous location! (id:58671)
4 Bedroom
2 Bathroom
1207 sqft
Michael St. Jean Realty Inc.
79 Dryden Lane
Hamilton, Ontario
Experience the perfect blend of style, comfort, and low-maintenance living in this beautifully designed 3-storey condo townhome - ideal for first-time buyers, downsizers, or savvy investors. Nestled in a sought-after Hamilton neighbourhood, this home offers unbeatable convenience just minutes from the Red Hill Valley Parkway, with quick access to the QEW, 403, and 407. Enjoy nearby trails, parks, schools, shopping, and the scenic shores of Lake Ontario - all just a short drive away. Step inside through double front doors into a spacious foyer featuring double closets, inside garage access, and a utility/storage room. The main level boasts a sun-filled open-concept layout with a stylish kitchen complete with stainless steel appliances and an eat-in island, a bright dining area, and a generous living room with walk-out to a private, updated balcony - perfect for morning coffee or evening BBQs. Upstairs, you'll find two well-appointed bedrooms, including a bright and spacious primary, along with a 4-piece bathroom and convenient upper-level laundry. This home checks all the boxes - modern design, functional layout, and an unbeatable location close to highways, trails, shops, restaurants, and more. Whether you're looking to move in or invest, 79 Dryden Lane offers the lifestyle and value you've been waiting for. (id:58671)
2 Bedroom
2 Bathroom
1200 - 1399 sqft
RE/MAX All-Stars Realty Inc.
7428 Petrullo Court
Niagara Falls, Ontario
Step into a world of endless possibilities in this magnificent backsplit. The home is situated on a quiet cul de sac in a sought after area of the city. The heart of the home is a stunning eat-in kitchen, where warm wood cabinetry meets modern appliances, inviting you to create culinary masterpieces. Bask in the natural light that floods through large windows, illuminating spacious rooms and creating an atmosphere of serenity and openness.The primary bedroom, a generous sized retreat, promises restful nights and rejuvenating mornings. Immerse yourself in luxury in the beautifully appointed bathroom, featuring a sleek vanity and an elegant tiled shower with a touch of sophistication in its marble-like accent wall. Multiple levels offer versatile living spaces, perfect for entertainment or quiet relaxation. The lower level presents a blank canvas for your imagination - perhaps a home theater, fitness studio, or creative workspace? Plush carpeting throughout adds comfort and style, while the seamless flow between rooms enhances the home's airy feel.Outside, mature trees provide a picturesque backdrop, offering both privacy and natural beauty. Located in the desirable Niagara Falls area, this home places you at the center of adventure and tranquility.This isn't just a house; it's an opportunity to elevate your lifestyle. With its generous proportions and thoughtful design, this home is ready to become the backdrop for your most cherished memories. Welcome to your future, where luxury meets comfort in perfect harmony. (id:58671)
4 Bedroom
2 Bathroom
1100 - 1500 sqft
One Percent Realty Ltd.
306 - 25 Neighbourhood Lane
Toronto, Ontario
Welcome to Backyard Boutique Condos, where prime location meets modern luxury. This bright and spacious 2+1 bedroom, 2 bathroom condo is designed for contemporary living and offers convenience for commuters, families, and investors alike. Enjoy nearby dining at popular spots like Joeys, The Key, Cactus Club Cafe, and Toms Ice Cream. The unit features a bright, open-concept layout with laminate flooring, stainless steel appliances (fridge, dishwasher, washer/dryer), quartz countertops and a ceramic tile backsplash. With 9-foot ceilings, one parking spot, and a locker, this condo is perfect for first-time buyers or investors. Building amenities include an indoor gym, guest suite, party room with kitchenette, fireplace lounge, meeting/dining room, pet grooming room, childrens play centre, and an outdoor patio with BBQ area. A 1-acre park with a playground and splash pad adds to the family-friendly appeal. (id:58671)
3 Bedroom
2 Bathroom
900 - 999 sqft
RE/MAX West Realty Inc.
58 - 2901 Jane Street
Toronto, Ontario
Well Maintained 3 Bedroom With Large Back Patio, Steps to 2 shopping malls, Well Maintained Complex With Low Maintenance Fee, Walking Distance To Bus Service And Schools. Close access to LRT, TTC and 10 mins from Finch West Train Station. New Washer, Dryer and Stove 2022. Show And Sell. (id:58671)
4 Bedroom
2 Bathroom
1200 - 1399 sqft
Sutton Group - Summit Realty Inc.
39 - 2171 Fiddlers Way
Oakville, Ontario
Follow your dream home to this beautifully upgraded three-storey townhome, perfectly tucked away in Oakville's sought-after Westmount community. Backing onto peaceful green space, this residence combines modern comfort with a serene natural backdrop - a wonderful place to come home to. Nestled in a welcoming, family-oriented neighbourhood, this home offers easy walkability to top-rated schools, shops, parks, and the Oakville Hospital - everything you need just steps from your door. Inside, you'll discover 3 spacious bedrooms and 2.5 bathrooms within a thoughtfully designed living space. From the rich hardwood floors to the large windows that bring warmth and elegance throughout. The heart of the home is the eat in kitchen full of natural light- featuring a centre island, glass tile backsplash, and stainless steel appliances. Downstairs, the lower-level family room opens directly to a private deck and backyard, making it the ultimate space for entertaining or relaxing. Enjoy evenings outdoors, simply unwind with the peaceful green view behind you. If you're ready for a lifestyle upgrade, this home is a true gem - move-in ready, full of character, and designed for comfortable, connected living. Don't miss your chance to experience this special property. Enjoy your tour! (id:58671)
3 Bedroom
3 Bathroom
1500 - 2000 sqft
Royal LePage Terrequity Realty
3668 Belvedere Crescent
Mississauga, Ontario
Fantastic Opportunity To Own In One Of Mississauga's Most Prestigious Neighbourhoods, beautiful Sawmill Valley. Desirable Quiet Court Location With Miles Of Walking Trails. Close to HWY 403/407/QEW, Erin Mills Town Centre, Credit Valley Hospital, South Common Centre, UTM, GO station, Parks and Schools. Recently renovated executive home with large 4 bedroom (2nd and 3rd bedroom with Walk-in Closet), 3 new washrooms, huge family and living room & formal dining room, custom new kitchen with all brand new SS appliances. Walk out to a sun-filled, beautiful garden with a huge deck and a ground-floor laundry room with a side door leading to the backyard. The untouched basement awaits your imagination. A large-sized two-car garage and 4-car parking driveaway. CVC and the 3-zoned sprinkle system. SIMPLY MOVE-IN READY. (id:58671)
4 Bedroom
3 Bathroom
2500 - 3000 sqft
Right At Home Realty
251 Wilcox Drive
Clearview, Ontario
Welcome to a brand-new, never-lived-in home in the peaceful and picturesque town of Stayner, offering approximately 1,500 square feet of thoughtfully designed living space on the main floor, functional layout designed for both comfortable family living and effortless entertaining. Expansive Main Floor Living, Private Master Suite, The main floor master bedroom serves as a serene retreat, complete with walk-in closet for convenience and privacy, A second spacious bedroom is ideal for family or guests. Direct access from the double-car garage to the home via the laundry/mudroom enhances daily convenience and functionality. A spacious third bedroom in the basement w/ ensuite 3-piece bathroom for convenience. A large unfinished area provides a blank canvas for a future recreation room, home gym, or media center, allowing you to design the space that perfectly suits your lifestyle. (id:58671)
3 Bedroom
3 Bathroom
1100 - 1500 sqft
RE/MAX Gold Realty Inc.
1453 Bassingthwaite Court
Innisfil, Ontario
Detached home with a walk out, on a 49.23ft X 109.9ft lot offering 2416 sq. ft. and a 2 bed room Basement Apartment with its own separate entrance. Tenants live in the Upper and lower apartments, please be discreet. The sellers do not warrant the legal Status of the basement apartment or the retrofit status of the basement apartment. Sliding door Walkout from the kitchen to a 12ft x 8ft Deck, open concept floor plan. Nestled in a quite cul de sac. (id:58671)
6 Bedroom
4 Bathroom
2000 - 2500 sqft
Royal LePage Your Community Realty
8 Talbot Street
Scotland, Ontario
Welcome to 8 Talbot Street, a stunning bungalow that combines modern comfort with timeless design, offering 2,969 sq. ft. of finished living space on just over an acre. With five bedrooms and three bathrooms, this home provides plenty of room for family living, entertaining, and guests. Step inside to an open-concept main floor that immediately impresses with its vaulted ceilings and exposed beams, filling the space with light and character. The stone electric fireplace serves as a beautiful focal point in the living area, while pot lights throughout add warmth and modern style. The kitchen is the heart of the home, featuring quartz countertops, stainless steel appliances including a hood range and dishwasher, and a large island perfect for gathering. The primary bedroom, located at the front of the home, includes its own side-door exit and a three-piece ensuite with a stand-up shower, creating a private and convenient retreat. The walkout basement extends the living space with two additional bedrooms, a full bath, and direct access to the outdoors—ideal for guests, extended family, or a recreation area. Outside, you’ll find exceptional curb appeal and space to enjoy the outdoors. The backyard is fully fenced and features both a deck and lower patio slab, offering multiple areas for entertaining or relaxing. The two-entrance gravel driveway leads to an impressive six-car detached garage, providing parking for up to 14 vehicles—a dream for hobbyists or those needing extra storage. Set on a beautiful one-acre lot, this property delivers the perfect balance of privacy and convenience, offering the feel of country living while remaining close to local amenities, schools, and community attractions. With its inviting layout, modern finishes, and standout outdoor features, 8 Talbot Street is a rare find that truly has it all. (id:58671)
5 Bedroom
3 Bathroom
2969 sqft
Exp Realty
15 Thistlewaite Crescent
Toronto, Ontario
Welcome To This Warm And Homey House In The Heart Of Agincourt. This Home Has Been Lovingly Cared and Beautifully Maintained By The Same Family For Over 29 Years! Very Close To Top Rated Elementary & High Schools. Bright & Spacious W/ 4 Bdrms & 2 Kitchens W/ Sep Side Entrance from Side Door. Very Functional Layout. Potential Extra Income. Easy Access To 401, Transit. Close To Stc, Centennial College And Utsc, Supermarkets, Plazas. The Backyard Has Excellent Privacy. Great For First Time Buyers. Move In Condition. ** This is a linked property.** (id:58671)
4 Bedroom
2 Bathroom
1500 - 2000 sqft
Keller Williams Referred Urban Realty
Pt Lots 19 & 20 Lakeshore Road
Clarington, Ontario
2000+ Feet of Waterfront On The Spectacular Bond Head Bluffs! This is your Opportunity to Build Your Own Private Waterfront Dream Estate perched on a Magnificent 28.36 Acres On Lake Ontario with Stunning Panoramic Views and Post Card Worthy Sunsets. Build Your Dream Home Overlooking Beautiful Lake Ontario Away From The Noise & Congestion of the City but Close Enough to Commute. Privacy Galore Beautiful Treed Space Leading Down to the Lake. This Can Be Your Dream Year-Round Home And Recreational Property With So Many Possibilities!! Minutes from Newcastle Marina, Pebble Beach, Waterfront Trails, Restaurants and all Amenities! **EXTRAS** *Full Address of Property: Pt Lots 19 & 20 Lakeshore Rd* See survey Attached. Property Currently No Road Access. Railroad Crossing Required With New Private Road For Access. (id:58671)
RE/MAX West Realty Inc.

