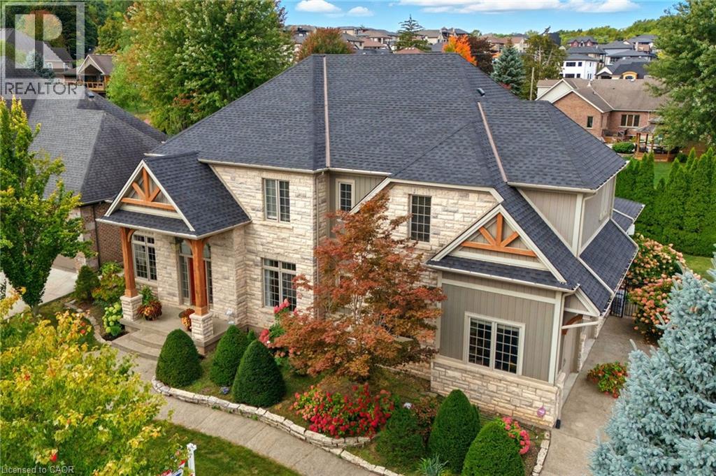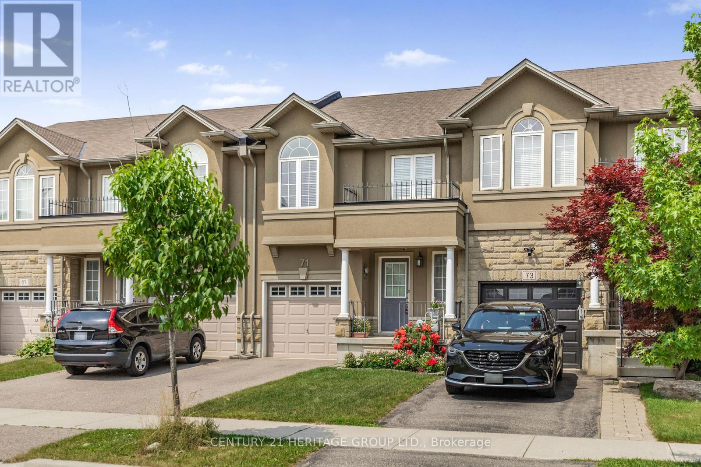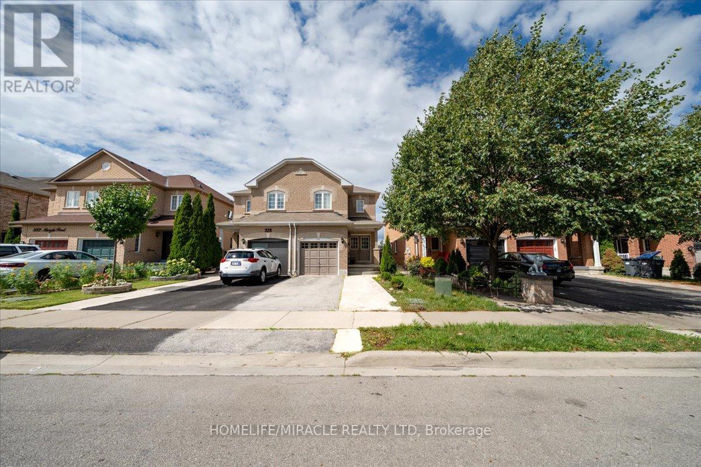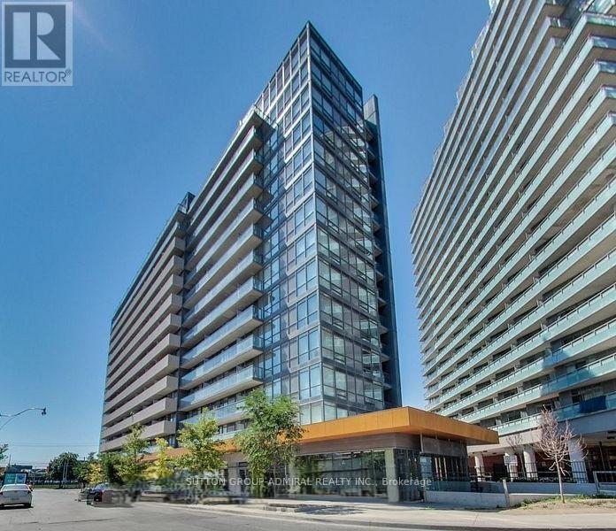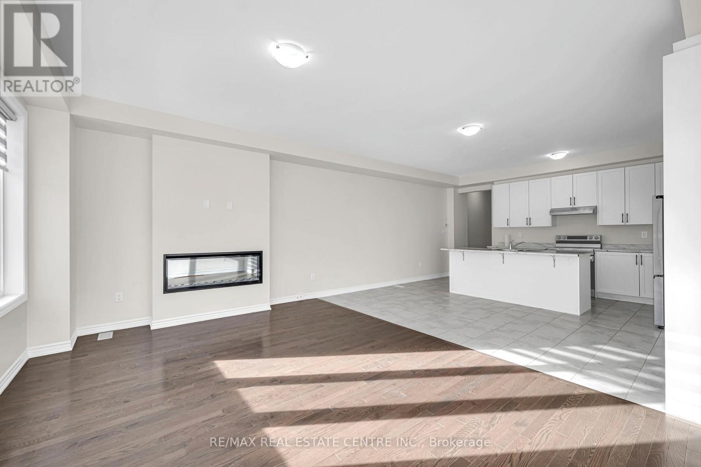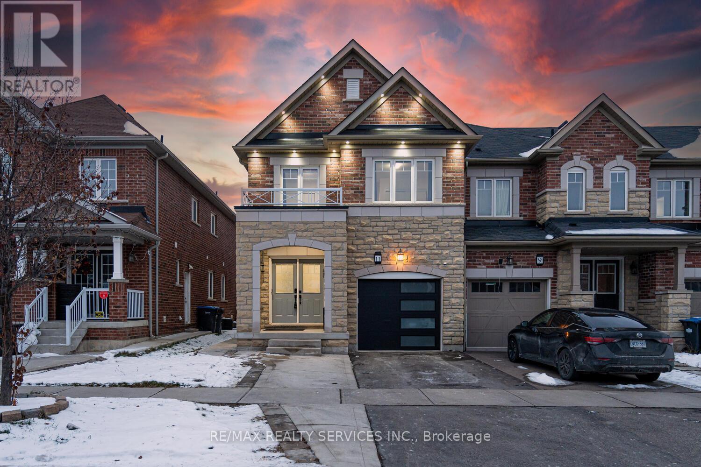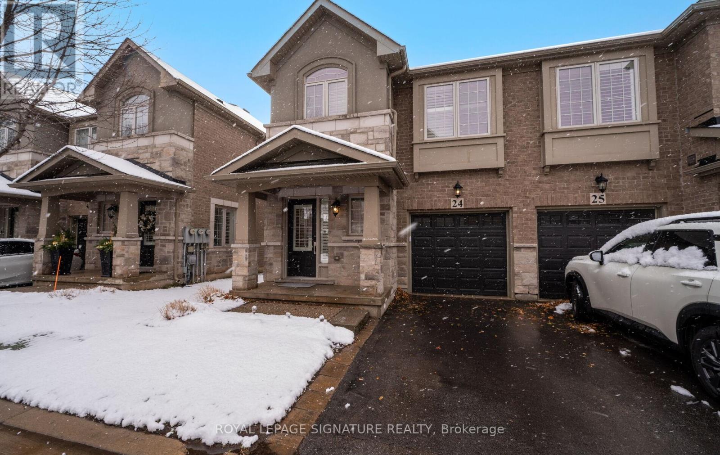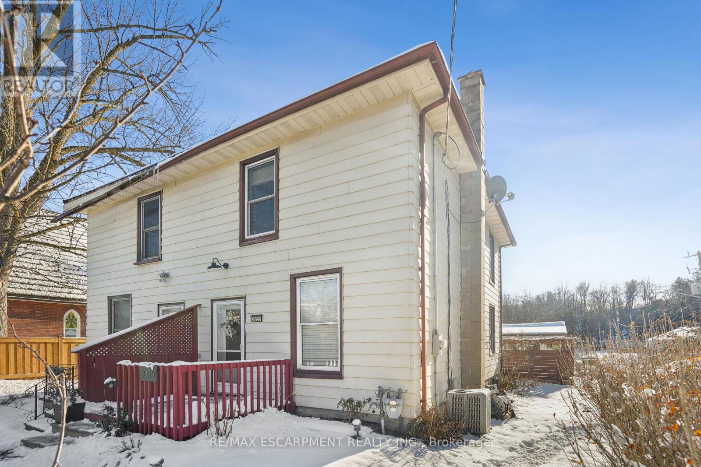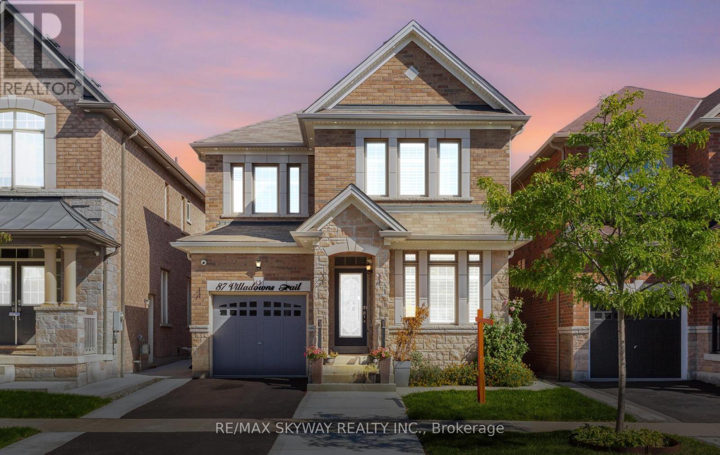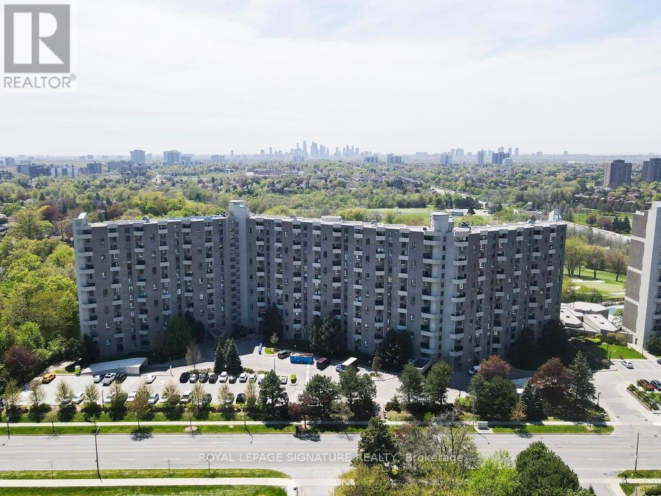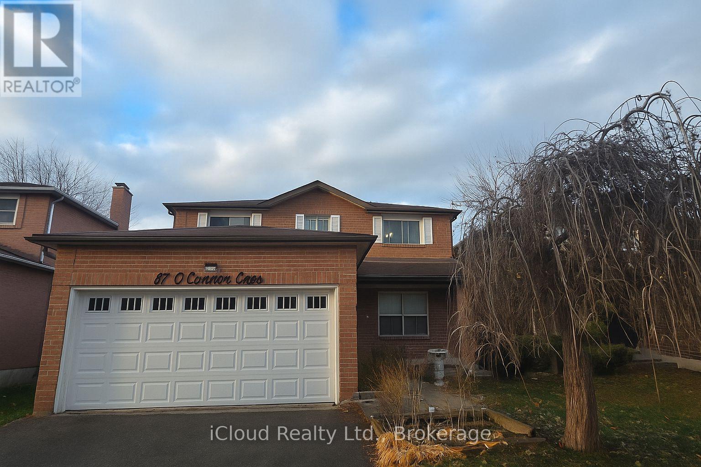- Home
- Services
- Homes For Sale Property Listings
- Neighbourhood
- Reviews
- Downloads
- Blog
- Contact
- Trusted Partners
2 Bunny Glen Drive
Niagara-On-The-Lake, Ontario
Welcome to one of Niagara-on-the-Lake’s most desirable addresses, where luxury and comfort meet in perfect harmony. This beautifully appointed executive home was designed for both everyday living and unforgettable entertaining. Step inside and you’re greeted by a bright two-storey foyer and a seamless flow of spaces that balance elegance with warmth. The chef-inspired kitchen is the heart of the home, featuring a centre island, walk-in pantry, and walkout to a private backyard oasis. Soaring ceilings and a stone fireplace anchor the great room, while oversized windows frame the view and fill the home with natural light. Upstairs, the primary suite feels like a retreat with spa-like finishes and generous his-and-hers closets, while three additional bedrooms provide comfort and privacy for family or guests. Whether it’s gathering around the dining table, hosting summer evenings on the patio, or unwinding with a glass of wine after a round of golf, this home offers the lifestyle Niagara is known for — refined, relaxed, and just minutes from world-class wineries, golf courses, and schools. (id:58671)
4 Bedroom
4 Bathroom
3225 sqft
RE/MAX Escarpment Golfi Realty Inc.
71 Waterbridge Street
Hamilton, Ontario
Welcome to this beautifully maintained freehold townhome in one of Stoney Creek Mountain's most desirable, family oriented neighbourhoods. Featuring 3+1 bedrooms, 2.5 bathrooms, and a fully finished basement, this turnkey home is designed for modern living. The bright open concept main floor includes a large living area, sleek kitchen with ample cabinetry, and a cozy dinette perfect for every day living and entertaining. Upstairs, the oversized primary suite boasts his and hers walk in closets and a 4 piece ensuite with two additional bedrooms and upper level laundry for added convenience. Enjoy extra living space in the basement ideal for a rec room, office, or guest suite, and a fully fenced backyard perfect for summer BBQs or family fun. Located close to schools, parks, highway, transit and all major amenities, this is an exceptional opportunity for families seeking comfort, style, and value. All measurements are approximate. (id:58671)
4 Bedroom
3 Bathroom
1500 - 2000 sqft
Century 21 Heritage Group Ltd.
326 Albright Road
Brampton, Ontario
Welcome to this spacious and beautifully maintained semi-detached home in the sought-after Fletcher's Creek Village community, featuring a double-door entry. Step into a bright, open foyer that leads to a generous living and dining area perfect for both everyday living and entertaining. The large eat-in kitchen offers ample counter space and a walk-out to a fully fenced backyard for outdoor enjoyment. Upstairs, you'll find three spacious bedrooms, including a primary suite with his-and-her closets and a 4-piece ensuite with soaker tub and separate shower, along with the convenience of upper-level laundry. The finished basement provides valuable bonus space, featuring a practical three-piece washroom, cold room, and ample extra storage. An open den area offers the perfect spot for study, work, or entertainment, while the enclosed room currently used as a bedroom provides flexibility for guests, a home office, or private retreat (basement not retrofit). Ideally located near schools, parks, shopping, and just minutes to GO Transit, this move-in-ready home combines comfort, functionality, and future potential, a fantastic opportunity for families and professionals alike. (id:58671)
4 Bedroom
4 Bathroom
1500 - 2000 sqft
Homelife/miracle Realty Ltd
702 - 20 Joe Shuster Way
Toronto, Ontario
Bright - Spacious - Vacant - 1 bedroom unit with deeded/owned underground parking spce Builder Floor Plans attached. Floor to ceiling windows, balcony. Amenities include a party room/meeting room, gym, roof top terrace, library, guest suites. TTC, Longo's, Winners, Canadian Tires and McDonalds across the street. Walk to Rita Cox Park, Liberty Village, Queen Street West, and the waterfront. (id:58671)
1 Bedroom
1 Bathroom
0 - 499 sqft
Sutton Group-Admiral Realty Inc.
11 Donald Ficht Crescent
Brampton, Ontario
Welcome to this stunning 2 year new, fully FREEHOLD townhome built by Paradise Homes, offering over 1,840 sq ft of beautifully designed living space in the highly sought-after and rapidly growing Northwest Brampton community. This modern 2-storey home features 4 spacious bedrooms, 3 bathrooms, and absolutely NO carpet throughout perfect for families seeking comfort, convenience, and style. Step inside through the elegant double door entry into a bright, spacious foyer that sets the tone for the rest of the home. The main floor boasts soaring 9 ft ceilings, creating an airy, open feel throughout the large eat-in kitchen, complete with stainless steel appliances, modern black accents, and generous counter space. The kitchen seamlessly flows into the dining area and the expansive family room an ideal layout for entertaining. Cozy up in the family room next to the beautiful fireplace, the perfect focal point for family gatherings. Upstairs, you'll find another level of 9 ft ceilings, along with 4 large, sun-filled bedrooms. The primary suite impresses with 10 ft ceilings, a spacious walk-in closet, and a luxurious 5 piece spa like ensuite that feels like your own private retreat. Convenient second floor laundry adds practicality to everyday living, while the additional bedrooms provide ample space for family, guests, or a home office.The unspoiled basement is a blank canvas ready for you to create the recreation room, home gym, or additional living space of your dreams. This home is filled with natural light, offers great storage throughout, and has been meticulously maintained. Located just minutes away from major amenities, grocery stores, parks, schools, GO Station, libraries, gas stations, and more, this is the perfect blend of lifestyle and location. Don't miss your chance to own this exceptional, move-in-ready home in one of Brampton's most desirable new neighbourhoods! (id:58671)
4 Bedroom
3 Bathroom
1500 - 2000 sqft
RE/MAX Real Estate Centre Inc.
11 Hoover Road
Brampton, Ontario
This absolutely gorgeous end-unit townhome offers over 2000 sq ft of beautifully finished living space and truly feels like a semi-detached, featuring a striking stone-and-brick exterior, exterior pot lights and a grand double-door entrance that makes an unforgettable first impression. The main floor is bright and inviting with laminate flooring, pot lights and both a separate living room and family room-perfect for families who want privacy and extra space. The stunning modern kitchen steals the show with high-end quartz countertops, a stylish backsplash, stainless steel appliances, glossy white cabinets and a functional island that adds both charm and convenience. The cozy family room is designed for comfort with a custom TV wall and added storage, while elegant wainscotting and upgraded oak stairs with iron spindles lead you to the second level, where you'll find four spacious bedrooms, two full bathrooms and a dedicated laundry room. The finished basement adds incredible value, ideal as an in-law suite or future rental potential, giving first-time buyers room to grow. The maintenance-free backyard with a massive deck and beautiful gazebo creates the perfect outdoor retreat. This home is truly a rare find-stylish, spacious and absolutely perfect for first-time buyers looking for comfort, luxury and long-term value. (id:58671)
5 Bedroom
4 Bathroom
2000 - 2500 sqft
RE/MAX Realty Services Inc.
24 - 2086 Ghent Avenue
Burlington, Ontario
Welcome to refined executive living just moments from Downtown Burlington and the vibrant Brant Street corridor. This rare end-unit condo townhouse offers approx. 2,000 sq. ft. of beautifully finished space (1,473 sq. ft. above grade + 527 sq. ft. below), blending upscale design with unmatched urban convenience near the lakefront, boutique shops, dining, Spencer Smith Park, GO Transit, and major highways.The bright, open-concept main level features 9-ft ceilings, rich flooring, designer lighting,and expansive windows that maximize natural light-an advantage of the premium end-unit location. The chef-inspired KitchenAid kitchen impresses with custom cabinetry, a waterfall quartz island, and a 5-burner gas range, all flowing into the elegant dining and living areas.A striking stone gas fireplace with custom built-ins, a convenient 2-piece powder room, and whole-home audio with integrated home theatre elevate the space for everyday comfort and high-end entertaining.Upstairs, three generous bedrooms include a serene primary retreat with walk-in closet and spa-like ensuite. A stylish 4-piece main bath and second-floor laundry add to the thoughtful executive design.The fully finished lower level extends the lifestyle with a refined recreation room featuring wood-look flooring, LED pot lights, frosted glass doors, and a spa-inspired 3-piece bath with heated floors-ideal for a media room, office, gym, or guest suite.Smart home upgrades include Lutron lighting and Google Nest controls, providing modern comfort and efficiency.Set within a top-rated school district and close to parks, trails, and Burlington's signature waterfront, this home delivers the perfect blend of luxury, location, and lifestyle-ideal for professionals, downsizers, and families seeking executive living near Burlington's most coveted amenities. (id:58671)
3 Bedroom
4 Bathroom
1400 - 1599 sqft
Royal LePage Signature Realty
73 Montgomery Boulevard
Orangeville, Ontario
Welcome to 73 Montgomery Blvd, Orangeville! Discover this fully renovated 2-storey freehold townhouse a true gem that perfectly blends style, comfort, and modern living. Ideal for first-time home buyers, this stunning home offers a bright open-concept layout with luxury plank vinyl flooring throughout. The chef-inspired kitchen features thicker quartz countertops, a new double basin sink & faucet, updated cabinets, custom pantry, and stainless steel appliances (2020) perfect for everyday living and entertaining. Enjoy peace of mind with numerous upgrades, including: Updated plumbing & electrical, New sump pump, New garage door with electric opener, Roof (2019), Furnace (2017), A/C (2021), Updated light fixtures & custom blinds throughout, Screen doors installed on both front & back entrances. The upper level offers 3 spacious bedrooms and a beautifully renovated bathroom, creating a cozy retreat for the entire family. With 4 total parking spaces, this move-in-ready home offers incredible value and modern charm. Dont miss your chance to own this turn-key property in the heart of Orangeville where every detail has been thoughtfully upgraded for todays lifestyle! (id:58671)
3 Bedroom
2 Bathroom
1100 - 1500 sqft
RE/MAX Realty Services Inc.
2055 Embleton Road
Brampton, Ontario
Welcome to 2055 Embleton Road, Brampton - a rare opportunity to own a century home on a lush 25 x 115 ft corner lot in the heart of Huttonville. Built in 1906, this lovingly maintained semi-detached home offers vintage character with modern updates, wrapped in a peaceful, almost country-like setting just minutes from all city conveniences. Step inside and feel instantly at home. The bright living room features classic hardwood floors and flows naturally into the updated eat-in kitchen - complete with new countertops, a sleek sink, stainless-steel appliances, and a functional island. The oversized eating area is perfect for everyday living and entertaining. Need a work-from-home space? The adjacent mudroom doubles as a laundry room and home office, with direct access to the private fenced backyard - a green space ideal for morning coffee, gardening, or hosting BBQs. Upstairs, you'll find a peaceful primary bedroom retreat featuring soft carpet underfoot, double closets, and two large windows bathing the space in natural light. The stylish 4-piece bathroom has been recently updated with modern fixtures and finishes. The detached 18' x 22' garage (417 sq ft) is a standout feature - offering private parking plus tons of storage or hobby space. Located just minutes to parks, shops, the Credit River, and top-rated Huttonville Public School, this home is part of a growing and revitalized neighbourhood with planned parks, trails, and community features on the horizon. It's the perfect blend of country vibes and city living - ideal for first-time buyers, professional singles or couples, or anyone looking to downsize without compromise. Move in and feel at home - this gem won't last long! (id:58671)
2 Bedroom
1 Bathroom
700 - 1100 sqft
RE/MAX Escarpment Realty Inc.
87 Villadowns Trail
Brampton, Ontario
MUST SEE***Detached Home*** Welcome to 87 Villadowns Trail*** Regal Crest Homes in A highly **Desired Neighborhood of Brampton***Original-owner***residence that meticulously maintained, well organized & well kept, featuring separate **Living and **Family rooms on the main floor, Kitchen with Granite countertops and Lightning with **Chandeliers & ***Pot Lights all over the main Floor **Fresh paint **Hardwood Flooring throughout the House. The unfinished basement is a blank canvas for your dream project with rental potential for a future. Situated close to all major amenities, Hwy 410, shopping, library, and more, and within walking distance to schools and parks true pride of ownership. (id:58671)
4 Bedroom
3 Bathroom
2000 - 2500 sqft
RE/MAX Skyway Realty Inc.
F19 - 288 Mill Road
Toronto, Ontario
*Best Price in The Master* Welcome to the prestigious lifestyle of The Masters Condominiums in the heart of Markland Wood one of Etobicoke most sought-after communities. This spacious 2-storey split-level suite offers sweeping, unobstructed views of the renowned Markland Wood Golf Club, the tranquil Etobicoke Creek, and breathtaking sunsets. With over 1,500 sq. ft. of living space, this suite features a generous living room, formal dining area, three large bedrooms, 2.5 bathrooms, and two private balconies perfect for enjoying summer BBQs while taking in the scenic vistas. The kitchen includes a pantry, and there's an ensuite locker for added storage. Hardwood parquet flooring runs throughout the main level, with wall-to-wall broadloom in the bedrooms (parquet under broadloom). Includes EXCLUSIVE UNDERGROUND TANDEM PARKING SPOT FITS UPTO THREE CARS. GREAT POTENTIAL! This is a diamond in the rough, offering tremendous value and awaiting your personal renovation touch. With sweat equity, this suite can be transformed into your dream home. The Masters is known for its resort-style living, nestled on 11 beautifully landscaped acres. Amenities include indoor and outdoor pools, walking trails, three outdoor tennis courts (multi-use), two squash courts, an exercise room, sauna with change rooms, clubhouse lounge, party room, hobby and craft rooms, game tables (ping pong & billiards), and a sundeck overlooking the golf course. Conveniently located near TTC, shopping, excellent schools, and just minutes to Pearson Airport and major highways (427, 401, QEW & Gardiner). Please note: property has been virtually staged and is being sold in as is, where is condition including chattels and appliances. Executors make no warranties or representations. (id:58671)
3 Bedroom
3 Bathroom
1400 - 1599 sqft
Royal LePage Signature Realty
87 O'connor Crescent S
Richmond Hill, Ontario
Attention Home Renovators, Investors & First-Time Home Buyers! Incredible Location! Welcome to 87 O'Connor Crescent, an incredible opportunity in Richmond Hill's highly sought- after North Richvale community! This spacious 4-bedroom, 3-bathroom detached home sits on a premium 43 x 132 ft deep lot, offering exceptional outdoor space and amazing future potential. ? Key Features 4 Bedrooms & 3 Bathrooms - perfect for families of all sizes Large 43 x 132 ft lot - deeper than typical North Richvale lots Ideal for renovators, investors, or buyers wanting to customize their dream home Bright, functional layout with endless possibilities ? Semi Finished Basement Details Perfect for in-laws, guests, home office, or "live-in-while-you-renovate" A semi-finished basement area with a washroom rough-in, offering even more potential to add value or create a second suite (buyer to verify compliance) ? Outdoor Potential The deep private backyard is ready for your imagination - build a garden, entertainment deck, pool, or full outdoor retreat. Plenty of room for future expansion. ? Prime North Richvale Location One of Richmond Hill's most desirable family-oriented neighborhood's, offering: Walking distance to top-rated schools, including: Alexander MacKenzie High School, St. Anne Catholic Elementary School , Minutes to Major Mackenzie Dr., Bathurst St., parks, trails, and recreation. Quick access to GO Train, VIVA transit, and major commuter routes. (id:58671)
4 Bedroom
3 Bathroom
2000 - 2500 sqft
Icloud Realty Ltd.

