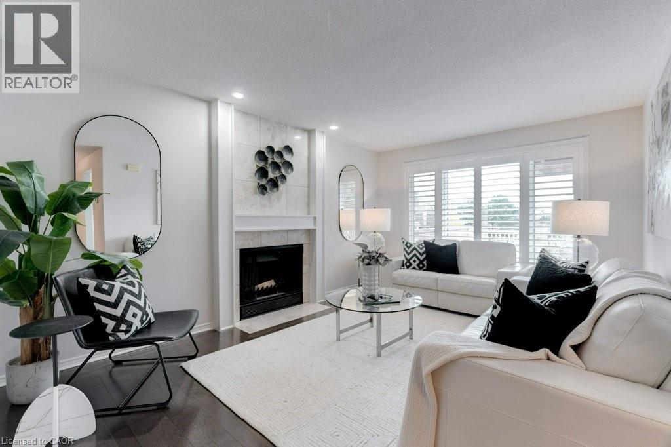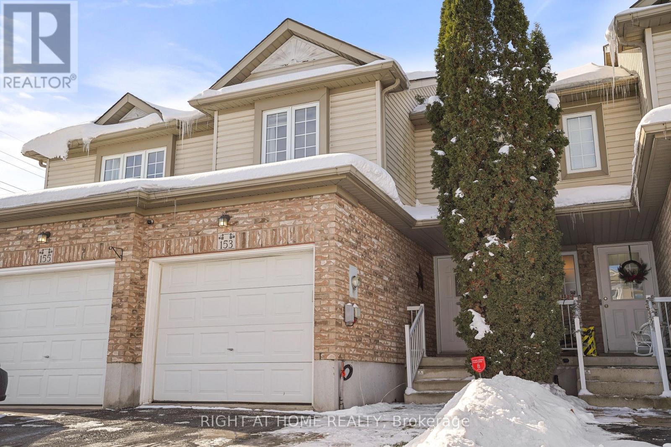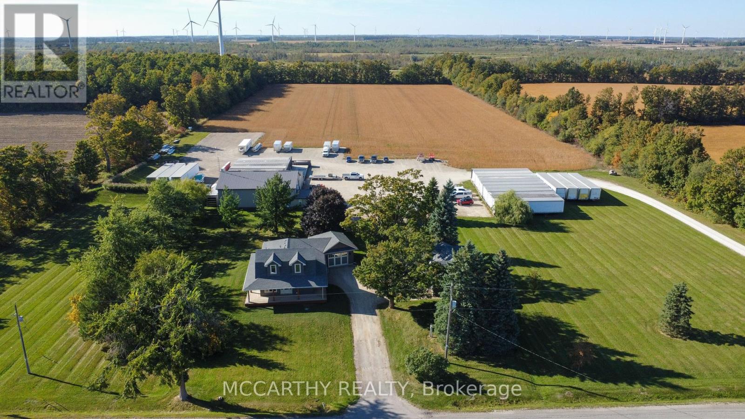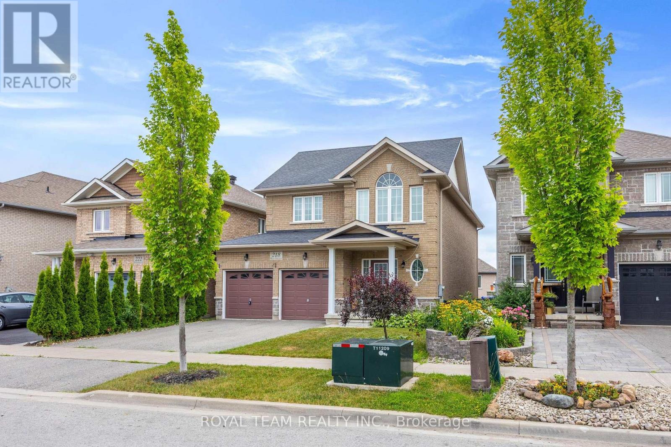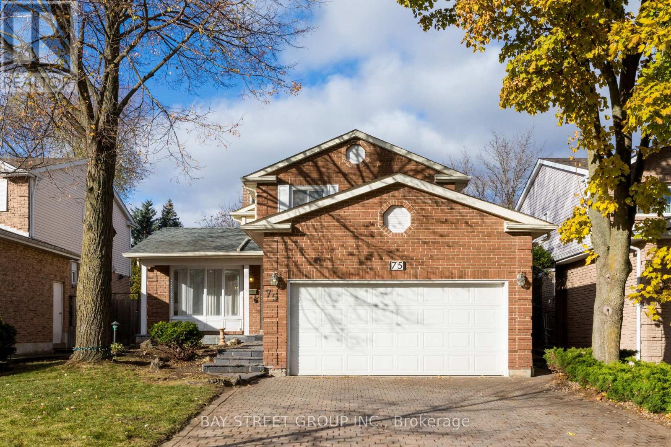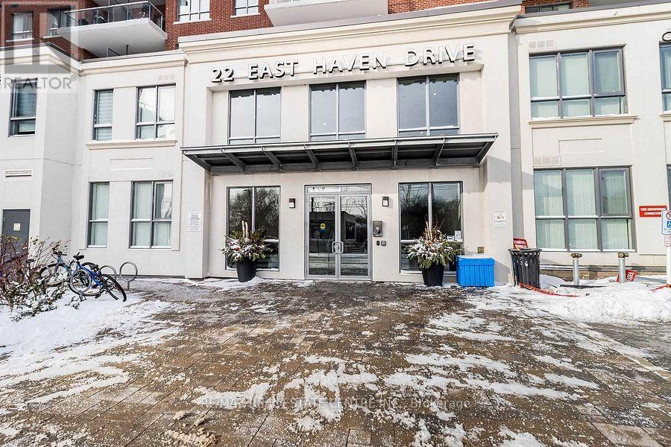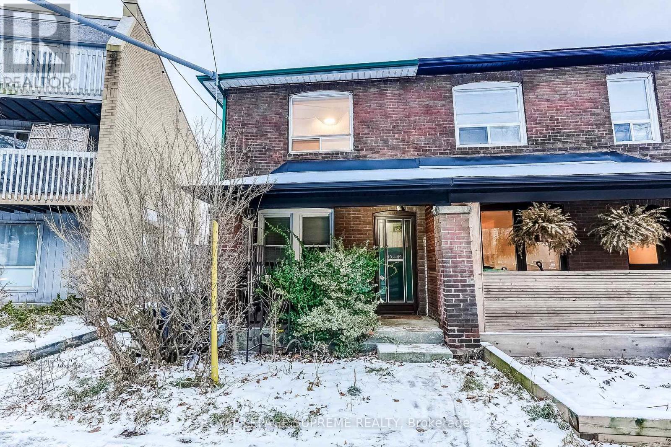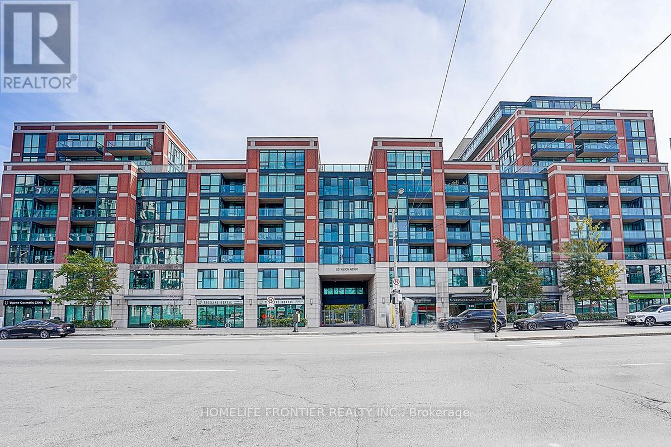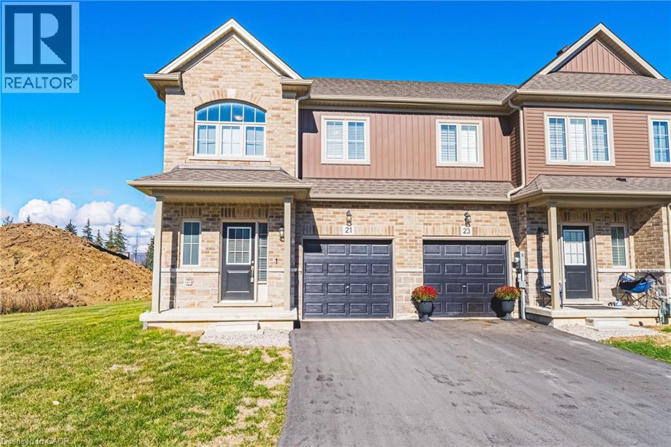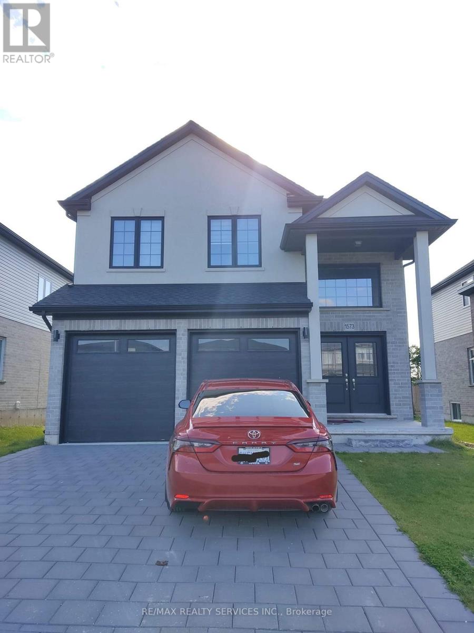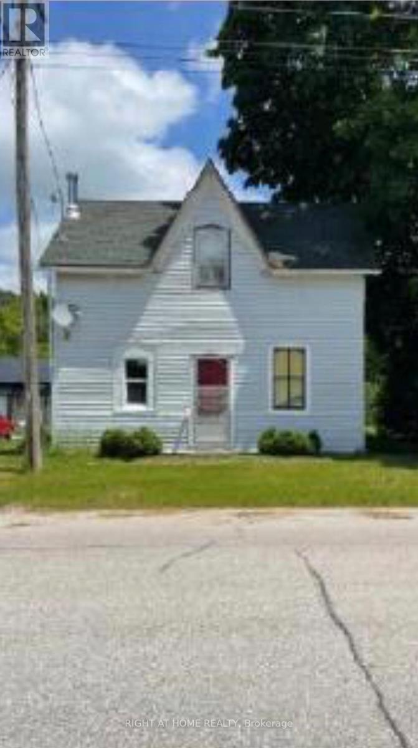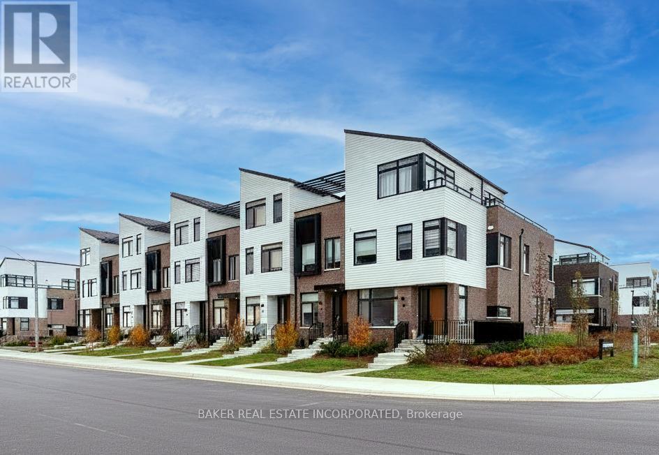- Home
- Services
- Homes For Sale Property Listings
- Neighbourhood
- Reviews
- Downloads
- Blog
- Contact
- Trusted Partners
1509 Upper Middle Road Unit# 4
Burlington, Ontario
Welcome to this beautifully updated end-unit condo townhouse in one of Burlington's most desirable pockets - offering over 1,400 sq. ft. of finished living space with lake views including a fully finished lower level. Perfectly positioned for comfort and convenience, this home blends modern updates with an inviting layout ideal for entertaining and everyday living.The bright and airy main floor showcases a spacious living area with large windows and a walkout to your massive private terrace. With a hard gas line for BBQ and lake views, this outdoor space feels like an extension of your living area - perfect for morning coffee, summer gatherings, or a morning sunrise. The kitchen has been fully renovated, featuring sleek two-tone cabinetry, black stone countertops, stainless steel appliances, under-cabinet lighting, and a clean, modern design that ties seamlessly into the rest of the home. A stylish powder room completes the main level.Upstairs, discover two spacious bedrooms including a primary retreat with a walk-in closet and a full bathroom. The second bedroom offers generous space, natural light perfect for guests or a home office.The finished lower level adds valuable bonus living space with a cozy recreation room, laundry area, and direct access to the garage.This home's end-unit positioning provides extra privacy and natural light throughout. Located in a quiet, well-maintained complex surrounded by mature trees, just minutes from the lake, go train, parks, trails, top-rated schools, shopping, and highway access - this is Burlington living at its best. Whether you're a first-time buyer, down-sizer, or young professional, this stylish and spacious home offers the perfect balance of comfort, convenience, and lifestyle. (id:58671)
2 Bedroom
2 Bathroom
1412 sqft
The Agency
153 Donnenwerth Drive
Kitchener, Ontario
Welcome to this bright and inviting freehold townhome - over 1,700 sq ft of finished living space across three levels, providing excellent potential in a highly convenient and family-oriented neighbourhood.Perfectly situated with close proximity to groceries, restaurants, shopping, expressway access, well-regarded schools, and scenic trails, this property offers outstanding everyday convenience for first-time buyers, growing families, or those seeking an accessible location to personalize.The open-concept main floor features durable laminate flooring and a spacious great room that extends across the back of the home, with sliding doors leading to a deck and fully fenced backyard - ideal for outdoor enjoyment.Upstairs, three comfortable bedrooms include a generous primary with a walk-in closet, supported by a full 4-piece family bathroom.The partially finished basement provides practical additional space with a recreation room suitable for family activities or hobbies, plus a rough-in for a future bathroom to increase functionality. An oversized laundry/utility room offers ample storage and further improvement opportunities.Well-maintained with strong foundational elements and ready for your cosmetic updates, this 3-bedroom, 2 Bath townhome (with basement rough-in) delivers affordable ownership in a prime, amenity-rich setting. A promising opportunity to create your ideal home (id:58671)
3 Bedroom
1 Bathroom
1100 - 1500 sqft
Right At Home Realty
582335 County Road 17 Road
Melancthon, Ontario
Majestic 3 Bed, 3 Bath, Country Property, Hobby Farm 16 acres with a Large shop & office. Large parking and turnaround for large trucks, Shop has large auto roll up doors, Front finished office w Separate Hydro, 3 pc bath, heat, kitchenette, loft storage, storage, separate septic, shared well with house. 2 Driveways into property;to house and to shop. Lg lot for outside storage. Beautiful House, attch heated 1.5 car garage, second detached 2 Car Garage, finished as a gym with two garage doors, one man door with rubber floor great for workouts. 3rd Garage is detached one car garage & Garden Shed. Park like yard, Wrap around porch to watch the sunrise and sunset. Commercial industrial portion has Shop 40x60plus 20x25 ft, remote garage door, heated garage, insulated and finished Office with 3 pc bathroom, kitchenette, loft storage, storage, Contractors paradise, or Man Cave extraordinaire. Farm workable acreage, field is rented for 2025 season. Hobby farm potential. Business, Investment, Homestead opportunity Two driveways, Large gravel parking area, Two Septic systems, 2 hydro services, One drilled well. Unique set up, to work and live at home. Lg Open concept Living, Dining Kitchen, Lg windows overlooks the back yard, Kitchen has large center island with breakfast bar, Creates a great family gathering space. Main Floor laundry, Primary Bed with access to outside and 2nd bedroom and 2 baths are 4pc One is large Primary Ensuite, plus convenient access 2nd Bedroom on Main Floor. 3rd Bedroom on second floor, is extra large can be used a extra living space has a 2 pc ensuite. Beautiful home, Well finished and Modern, has a wrap around porch 3 sides, with great curb appeal. Modern and all updated with new windows, doors, furnace, air cond, flooring, kitchen, well casing, pots lights and new lighting, Roof updated. Lower level is dry and ready for storage. Extra wide wooden staircase to second floor. Close to Shelburne on paved County Rd 17 easy access for commuting. (id:58671)
3 Bedroom
3 Bathroom
1500 - 2000 sqft
Mccarthy Realty
Royal LePage Rcr Realty
218 Richardson Crescent
Bradford West Gwillimbury, Ontario
Welcome To This Amaizing 4 +1 Spacious Bedrooms and 5 Bathrooms Home! The Main Floor Features: Open Concept, Potlights, Hardwood Floors Throughout, Modern Kitchen With Granite Countertops and Built-in Stainless Steels Appliances, Breakfast Area W/O To Large Deck. The Primary Bedroom Boasts A 5-piece Ensuite And Walk-in Closet, the 2nd And 3rd Bedrooms Feature 4-piece Semi Washroom. Upgraded Light Fixtures And Window Coverings Throughout. Finished W/O Basement With 1 Bedroom + Den And Full Washroom. Don't miss! (id:58671)
5 Bedroom
5 Bathroom
2000 - 2500 sqft
Royal Team Realty Inc.
75 Breckonwood Crescent
Markham, Ontario
Premium 45 Feet Lot, Totally Detach Property.High Demand Willowbrook/Aileen Community. Excellent Schools (Willowbrook P.S.) ( St. Robert Catholic School),(Thornlea H.S).Walking Distance To Public Transit,Place Of Worship,Direct Bus To Seneca College & York U.Quiet & Safe Area.This beautifully updated 2-story home features an open-concept main floor and Hardwood+Engineered flooring throughout both levels. $$$ On Renovations.New Engineered Flooring at Living Room and 2nd Level. New Powder Room,New Wall Painting, Many Pot lights, And Many Upgrades.NEW Finished Basement with Brand New Washroom and An additional Bedrooms. Roof (2017), Owned HWT, New Air Conditioner(2025). This home shows to perfection. Just move in and enjoy!!" " (id:58671)
5 Bedroom
4 Bathroom
1500 - 2000 sqft
Bay Street Group Inc.
638 - 22 East Haven Drive
Toronto, Ontario
Beautiful 2 Bed Plus Den (Room Size Den) & 2 Washroom, High-End Baths & Kitchen Finishes. With 9' Smooth Ceiling- Efficient Floor Plan, Upgraded Bath & Kitchen Finishes. Located In One Of The Cities Ideal Neighbourhoods, Close To All Amenities Include Shops, Cafes, Restaurants, & 24Hr Transit Service At Your Door Step *** Stunning Lakeside Building Terrace ***1 Parking And Locker Included (id:58671)
3 Bedroom
2 Bathroom
900 - 999 sqft
RE/MAX Real Estate Centre Inc.
1089 Davenport Road
Toronto, Ontario
ATTENTION INVESTORS, BUILDERS & RENOVATORS - RARE WYCHWOOD OPPORTUNITY. Unlock the potential of this exceptionally located semi-detached home with rarely offered 3 laneway parking spots in the sought-after Wychwood pocket. Surrounded by character homes, tree-lined streets and strong community appeal, this is a chance to create serious value in one of Toronto's most desirable neighbourhoods. The existing structure requires significant work - ideal for those hungry for a full renovation. Steps to Wychwood Barns, vibrant St. Clair shops & cafés, parks, transit, and top-rated schools. Secure your spot in an area known for long-term value, strong market fundamentals, and consistent demand. Bring your plans, your creativity, and your contractor - the upside here is exceptional. (id:58671)
2 Bedroom
2 Bathroom
700 - 1100 sqft
Royal LePage Supreme Realty
209 - 525 Wilson Avenue
Toronto, Ontario
Absolutely Spectacular Bright & Spacious 640 Sqft 1+1 Bedroom Condo In Gramercy Park. Featuring Floor-To-Ceiling Windows, Open Concept Living & Dining, Functional Kitchen, Granite Countertops, Breakfast Bar & S/S Appliances. Well Managed Building W/ 5 Star Amenities! Amenities include 24/7 Concierge, Indoor Swimming Pool, Gym, & Party Room, games room, BBQ area. Perfectly Situated Across from Wilson Subway Station. Easy Access to Allen Road/Hwy 401/400/404/DVP, Costco, LCBO, HomeDepot, Yorkdale Shopping Mall, Restaurants And Much More. Ideal for first-time buyers and investors, discover luxury and convenience at one of the best-managed buildings in the area. Don't miss out on experiencing Gramercy Park Condos today! Includes 1 parking & locker. Fresh Paint! (id:58671)
2 Bedroom
1 Bathroom
600 - 699 sqft
Homelife Frontier Realty Inc.
21 Zoe Lane
Binbrook, Ontario
Stunning end-unit freehold townhouse in family friendly Binbrook community. Loaded with upgrades including high end ceramics, wood staircase, pot lights and the list goes on. Spacious main level with kitchen and dinette open into living room space with light drenched patio doors walking out to oversized rear lot. Premium cabinetry with new stainless steel appliances showcase the kitchen. Open ceiling staircase with large side window lead to 3 generously sized bedrooms and luxurious ensuite bathroom. Second full visitor bath is ideal for growing families. No side neighbor to west side gives privacy to massive backyard and side lot, which could potentially facilitate a pool. Loads of potential inside and out on this gorgeous home. (id:58671)
3 Bedroom
3 Bathroom
1777 sqft
RE/MAX Escarpment Realty Inc.
1573 Dylan Street
London East, Ontario
Welcome to 1573 Dylan St, Located in the desirable Kilally on the Thames !!! 4+ year New Detached Home with 9 Feet Ceiling on Main Floor. Double height ceiling foyer, Open concept main level with hardwood flooring, quartz countertops in the kitchen, stainless steel appliances, Centre Island in the kitchen, Laundry on the main floor, 2 bedroom basement with 9 Feet Ceiling and separate entrance done by the builder, separate laundry in the basement, large master bedroom with 5 pc ensuite and walk-in closet, Stone double wide drive with parking for 4 plus the 2-car garage. Over 4000 Sq ft of Living Space. Upper Tennats Pay $3000/- per month +70% Utilities & Basement Tenants Pay $1500/- Per Month + 30% Utilities. Great Investment $4500/- Cash Flow Every Month. (id:58671)
6 Bedroom
4 Bathroom
2000 - 2500 sqft
RE/MAX Realty Services Inc.
136177 Concession 8
Chatsworth, Ontario
Welcome to the remote, rural community of Desboro** 17Km S/W of Owen Sound** Detached 1.5 storey** Renovator Project or New Home Site**. ** Seller will entertain a VTB** (id:58671)
3 Bedroom
1 Bathroom
700 - 1100 sqft
Right At Home Realty
31 - 50 Coveside Drive
Mississauga, Ontario
Welcome to Unit 31 at 50 Coveside Drive, located within the prestigious Brightwater community in Port Credit.This stunning 3-bedroom plus den townhome offers 1,945 sq. ft. of thoughtfully designed interior living space, complemented by 429 sq. ft. of private outdoor terraces. Contemporary finishes, abundant natural light, and a prime location near Lake Ontario create an exceptional blend of luxury, comfort, and lifestyle.The main level showcases soaring 10-foot ceilings, wide-plank hardwood floors, and sleek upgraded pot lights throughout. Floor-to-ceiling windows flood the space with natural light while enhancing the home's modern aesthetic. The chef-inspired kitchen is equipped with premium Bosch and Fisher & Paykel integrated appliances, including a 5-burner gas cooktop, and flows seamlessly into the open-concept living and dining areas. Step out onto the expansive terrace with a gas hookup, perfect for entertaining or relaxing.The third level features a serene primary bedroom retreat with a spa-like 4-piece ensuite, alongside a dedicated home office with walkout access to your private rooftop terrace, ideal for remote work or simply unwinding. The versatile den provides flexibility for an additional workspace, reading nook, or lounge area. Additional highlights include parking for three vehicles: two spaces in the private garage and one exterior driveway space.Residents of Brightwater enjoy an unmatched waterfront lifestyle, with access to scenic trails, the waterfront, and everyday conveniences such as Farm Boy, LCBO, cafés, restaurants, and boutique shops. A private, resident-only shuttle to Port Credit GO Station ensures easy and stress-free commuting.A rare opportunity to own a modern townhome in one of Mississauga's most exciting master-planned waterfront communities.Unit has been virtually staged. (id:58671)
5 Bedroom
4 Bathroom
1800 - 1999 sqft
Baker Real Estate Incorporated

