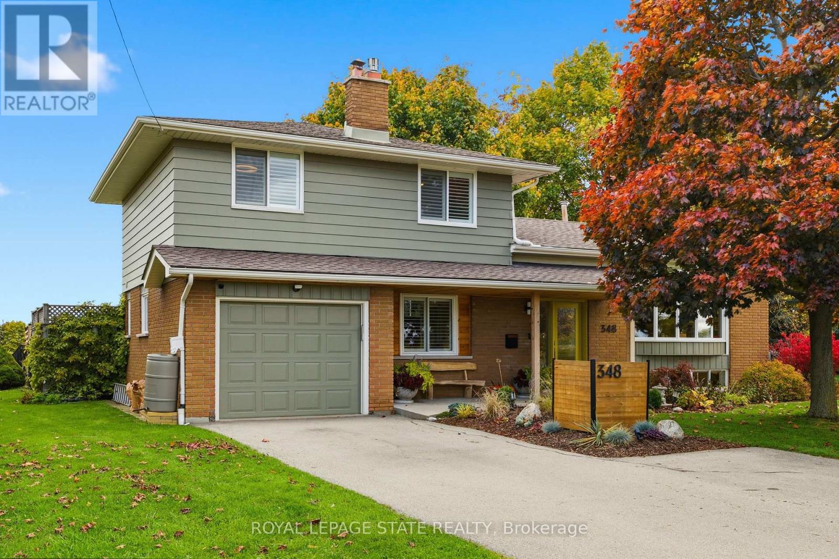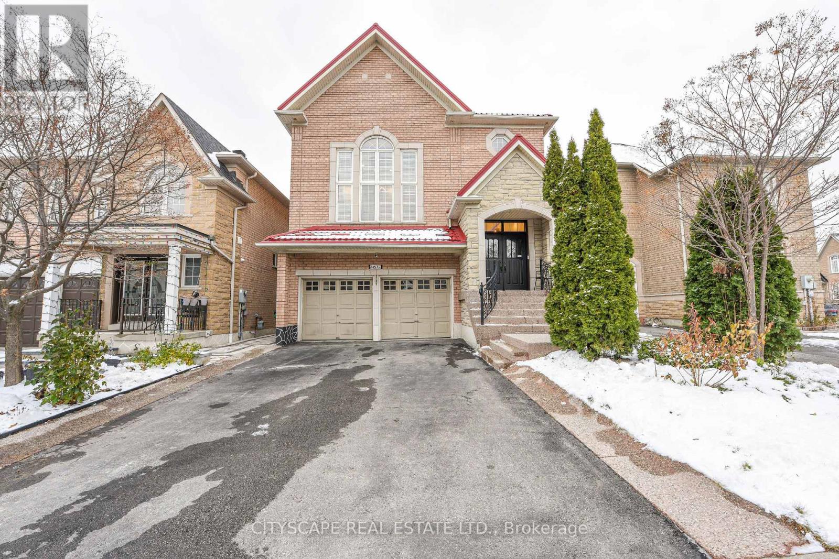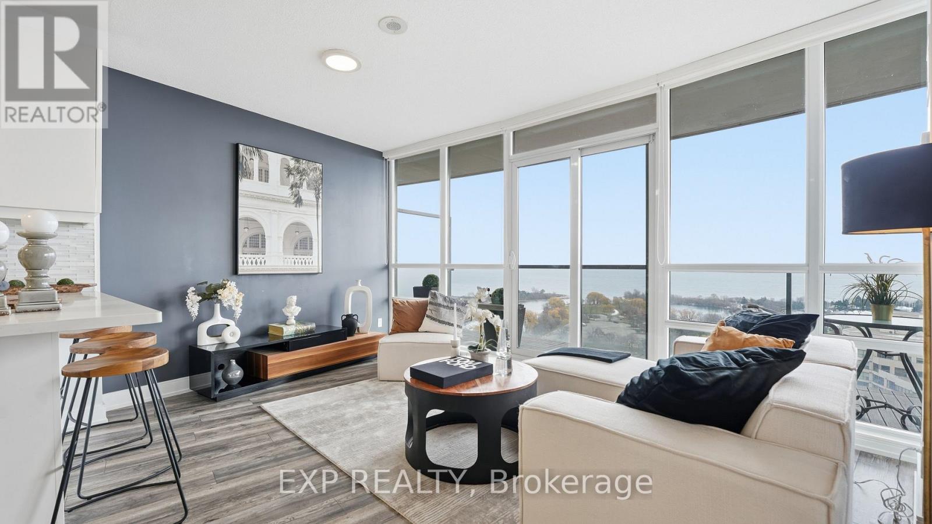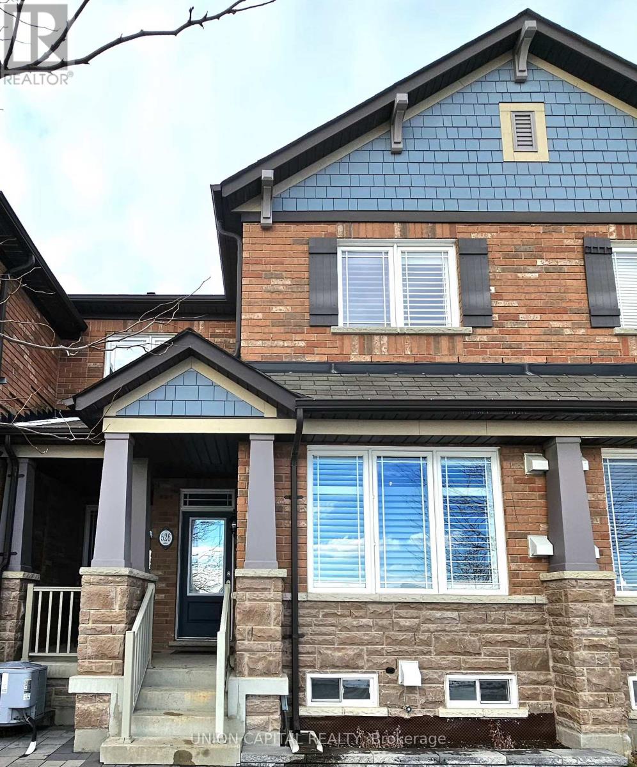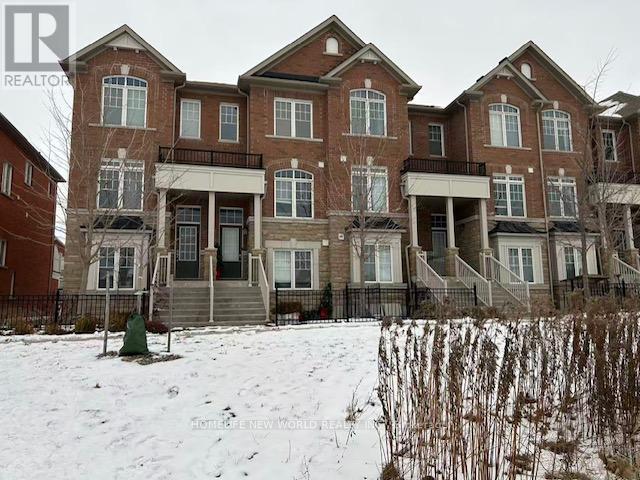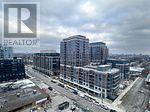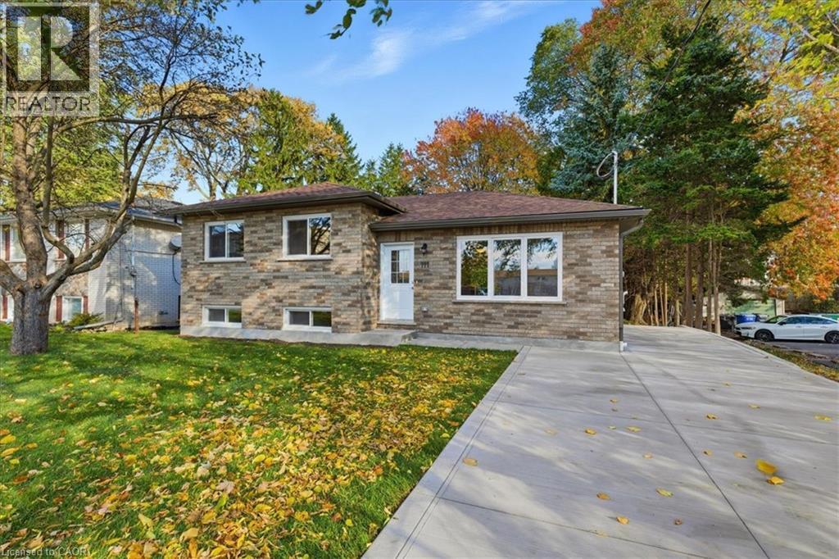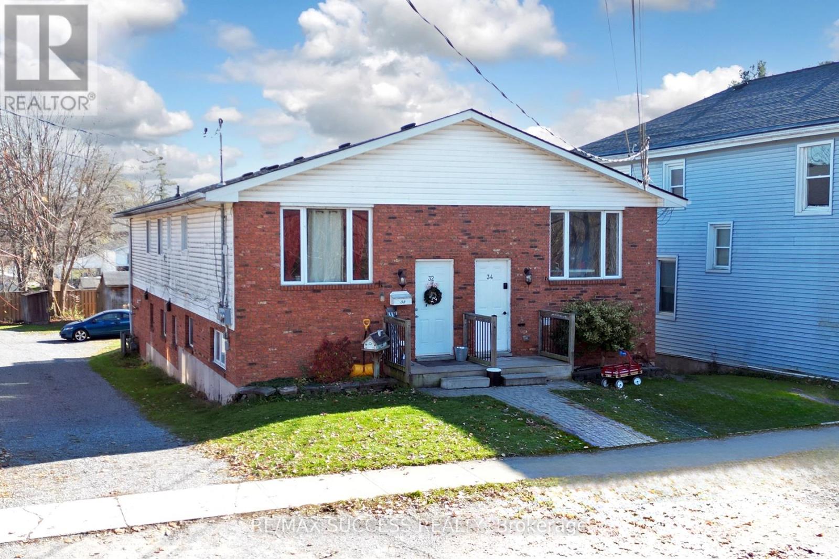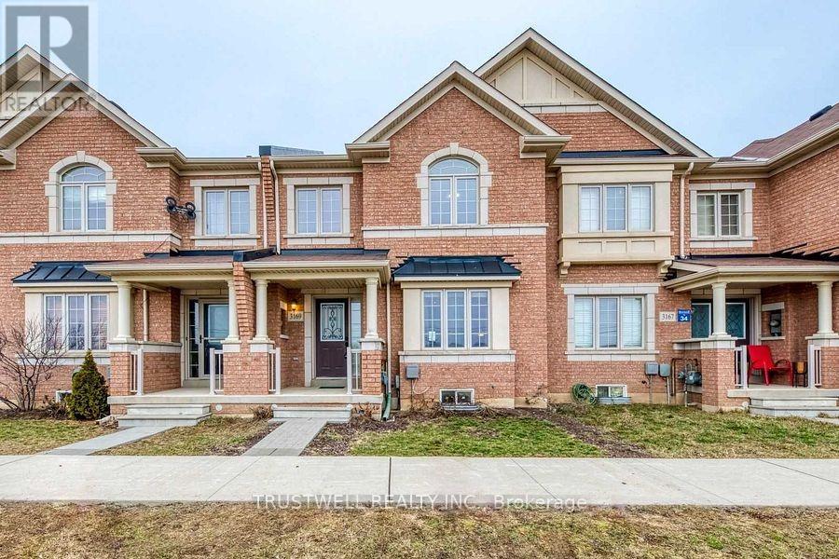- Home
- Services
- Homes For Sale Property Listings
- Neighbourhood
- Reviews
- Downloads
- Blog
- Contact
- Trusted Partners
348 Sydenham Road
Hamilton, Ontario
At the top of Sydenham Road awaits this beautifully maintained and updated four-level side-split. This completely turnkey property boasts 3 beds, 2.5 baths, and over 1400 square feet of living space, and engineered hardwood throughout! Situated on over a half acre with a large fully fenced yard, this property offers the perfect combination of rural living while being near minutes to all amenities including the Olde town of Dundas and Waterdown. Undergoing an almost complete transformation since 2022 this home has had almost every square inch updated with great care and attention to detail. Enter into the bright foyer, with updated tile and recent (2024) front door. A few steps up you're into the bright open concept living/dining room with engineered hardwood and fabulous sunset views over the neighbouring farmland. Into the updated, function kitchen with it's warm cabinetry and updated appliances (2022 & 2024)it overlooks the main floor family room which features a gas fireplace and patio doors to a large, landscaped fenced yard. Also on that level is the garage entrance and 2 pc bath conveniently located to the backyard. The upper bedroom level features 3 large bedrooms, all updated with engineered flooring, fresh decor, a 3 pc bath and a 4 pc ensuite. The lower level features a large rec-room, which is currently being used as a primary bedroom, and the laundry utility room. there is also a crawl space level which doubles as great storage space. This large country near the city home is perfectly suited for outdoor enthusiasts with its proximity to The Dundas Peak and Websters Falls. There are additional updates within the past 3 years, a list can be shared. (id:58671)
3 Bedroom
3 Bathroom
1100 - 1500 sqft
Royal LePage State Realty
4637 James Austin Drive
Mississauga, Ontario
Spectacular finishes. Executive home redone top to bottom with top of the line finishes.2 Kitchens! Beautiful Upgraded Detached Home In Central Mississauga Perfect For Extended Family! Great Curb Appeal On Quiet Side treet Minutes To Square One And 403. No Carpet! Family Sized modren Kitchen W Stone Breakfast Area. Upgraded Stainless Appliances, And Walk Out To Deck. Unique Layout, Open Concept Main Floor, Gas Fireplace In Living Room, With Formal Dining Area And Extra Large Formal Living Room With Cathedral Ceilings! (id:58671)
5 Bedroom
4 Bathroom
2000 - 2500 sqft
Cityscape Real Estate Ltd.
1908 - 2240 Lake Shore Boulevard W
Toronto, Ontario
Five-Star Lakefront Living Awaits in Humber Bay Shores! Why choose between Toronto's dazzling skyline or serene lake views when you can have both? Enjoy panoramic, unobstructed views of the CN Tower, city lights, and gorgeous lakefront - all from your private balcony, where you can take in the sunrise and sunset in perfect tranquility. This rare 1 + den condo boasts a bright, functional layout with floor-to-ceiling windows, and a spacious balcony enhanced with the perfect outdoor space (manicured with synthetic lawn grass), creating your own private outdoor oasis. Inside, enjoy modern upgrades throughout - including a new bathroom, refreshed kitchen with backsplash and breakfast bar, stylish flooring, and stainless steel appliances. Located in the heart of Mimico's prestigious Humber Bay Shores, you're just steps to the Martin Goodman Trails, Lake Ontario, cozy cafés, gourmet restaurants, groceries, TTC, GO Transit, and quick highway access. Live where luxury meets lifestyle, and every day feels like a home away from home. Shows A++++ Amenities Include: Private, Residents-Only Fitness Club, Theatre room, Kids' Play Room, Yoga Room, Cardio Room, Wine Tasting Room, Library, Saunas, Terrace with BBQs, Billiards Table, Ping Pong Table, and Good Sized Walk-In Closet. (id:58671)
2 Bedroom
1 Bathroom
600 - 699 sqft
Exp Realty
526 Church Street
Markham, Ontario
Welcome to 526 Church Street, a beautifully maintained 4 bedroom freehold townhouse with loft in the heart of Cornell, one of Markham's most desirable and family friendly communities. Builtby Ballantry Homes, this spacious layout offers exceptional functionality and comfort for growing families. The main floor features 9 ft ceilings, hardwood floors, and hardwood stairs with runner, creating a warm and inviting atmosphere. The home has been freshly painted and upgraded throughout, including California shutters, updated lighting, and a bright, open-concept living space ideal for everyday living and entertaining. Thoughtful improvements include custom garage shelving, an updated second floor laundry room countertop and professional interlock in both the front and backyard for beautiful, low-maintenance outdoor enjoyment. The second floor includes generously sized bedrooms with the loft offering incredible versatility. Perfect as a family room, office or playroom. This well-kept property truly offers move-in convenience with pride of ownership throughout. Located in a prime Cornell location with top-rated schools, Cornell Community Centre & Library, Cornell Bus Terminal, Markham Stouffville Hospital, parks, splash pads, and kilometres of walking trails just steps away. A short drive brings you to Historic Main Street Markham, GO Transit, and easy access to Hwy 407.A fantastic opportunity to own a spacious, turnkey home in a vibrant, community-focused neighbourhood. (id:58671)
5 Bedroom
3 Bathroom
2000 - 2500 sqft
Union Capital Realty
193 Dundas Way
Markham, Ontario
Primont Built 8 years End unit Freehold Townhouse @Major Mackenzie Dr & Donald Cousens Pkwy. 3 bedrooms 3 baths(Jack & Jill bathroom at 2nd and 3rd bedroom) with lots of Natural lights. Lower level can use as entertainment or extra Den/bedroom. Updated Kitchen(2023) & breakfast Area walkout to large Terrace/Balcony. Whole House New Flooring(2023) & renovated bathrooms(2025). Bur Oak SS , Mt Joy Go Train, parks & food outlets just minutes away. Low monthly POTL fee of $142.99 covers snow removal, garbage collection, and common area maintenance. Owned water softener. (id:58671)
3 Bedroom
3 Bathroom
1500 - 2000 sqft
Homelife New World Realty Inc.
1101 - 8 Tippett Road
Toronto, Ontario
Live In The Prestigious Express Condos In Clanton Park! Enjoy An Elegantly Designed Condo In A Prime Location Steps To The **Wilson Subway Station**. Minutes To The Hwy 401/404, Allen Rd, Yorkdale Mall, York University, Humber River Hospital, Costco, Grocery Stores, Restaurants & Parks. Unit Features Floor-to-ceiling Windows, Tasteful Modern Finishes. (id:58671)
1 Bedroom
1 Bathroom
0 - 499 sqft
Bay Street Group Inc.
111 Second Avenue
Kitchener, Ontario
Open House on Saturday, November 29th, 2025, from 1:00-3:00 pm. Exceptional value on offer here at 111 Second Avenue, in the Kingsdale neighbourhood of Kitchener. This all-brick, side-split has been rebuilt from the foundation up and completed with a professional landscape. All new framing, plumbing, electrical, finishing, roof and exterior, alongside a brand new concrete driveway with parking for five cars, a gorgeous stamped concrete patio with a walkout landing from the kitchen, a new lawn and a complete overhaul of the surrounding mature treeline from an arborist. This is a truly move-in-ready home. Potential buyers will value the massive 55 x 131 ft. lot (nearly double the size of a new construction detached lot for a similar-sized home). These legacy neighbourhoods in Kitchener are true gems, where the trees can grow tall, families have backyards that can hold an ice rink, a soccer game, or a family BBQ with room for friends. Inside the home, tasteful finishing includes low-maintenance luxury vinyl flooring, new trim and paint, and an eat-in kitchen. The upper level hosts three bedrooms with a 4-piece bathroom, while a fourth bedroom on the lower level and a 3-piece bathroom can accommodate guests. The lower level also has a separate and convenient walk-up entrance to the backyard. Finally, this excellent location allows for quick access to Highway 8 for commuting, proximity to Waterloo Region's landmark shopping mall, Fairview Park and the LRT (Light Rail Transit) system. This home is a unique offering; we recommend that the value be seen in person. (id:58671)
4 Bedroom
2 Bathroom
1554 sqft
Benjamins Realty Inc.
145 Bridgeport Road E
Waterloo, Ontario
Welcome to 145 Bridgeport Rd E, Looking for a blend of comfort, privacy, and investment potential? This charming one-and-a-half-story detached home is the ultimate opportunity for first-time homebuyers seeking a mortgage helper, families in need of an in-law suite, or savvy investors eyeing a lucrative rental opportunity. A stunning large spruce tree in the front yard provides unique privacy while maintaining easy access to all the conveniences of Bridgeport Rd. The double-wide driveway accommodates five vehicles, ensuring ample space. Step into your fully fenced backyard, featuring an expansive 870sqft of deck space adorned with a 24ft custom gazebo. A luxurious eight-seat Beachcomber hot tub (2020) perfect for unwinding after a long day. An interlock stone path leading to a beautifully designed stone patio complete with a retaining wall and efficient drainage. Lushly landscaped gardens, a built-in garden shed, and a two-level deck that offers a serene escape with stunning park-like views. As you step inside, enjoy an open floor plan filled with natural light and newly renovated living spaces. Patio doors that seamlessly connect the indoor/outdoor living spaces. All windows and doors were replaced in 2022, offering modern aesthetics and energy efficiency. The main floor kitchen (2022), shines with elegant quartz countertops, featuring a breakfast bar, cozy coffee nook, a stylish tile backsplash, and abundant cupboard space. On the second level you’ll find two generously sized bedrooms, boasting original cherry wood floorboards, fresh paint throughout, along with extensive attic storage. An exterior door in the second bedroom leads to the roof below, securely designed for a bathroom addition. The lower level, provides a legal one-bedroom apartment with a separate entrance, shared laundry facilities, a full kitchen, and three-piece bath(2014). This rare property is move-in ready and minutes from uptown Waterloo, restaurants, grocery stores, schools and the LRT. (id:58671)
3 Bedroom
2 Bathroom
1884 sqft
Peak Realty Ltd.
32 & 34 River Street
Thorold, Ontario
A Rare Twin Semi Detached 4-Plex with 3-3 Bedrooms and 1-1+1 Bedrooms 4 parking spaces with a 6% Cap rate (See Financials attached) at the current price. The owner has the City rental permit for all units and the permit is transferable to the new owners. Tenants Pay their own Hydro and Gas. Owner pays for Water. All leases are Month to Month. All separately metered. One unit has gas and the other units have baseboard heaters. ***NEW ROOF 2024*****NEW FRONT PORCH 2021****LOWER UNIT NEW FURNACE INSTALLED 2015****NEW DECK PATIO 2019****ALL NEW WATER TANKS 5 YEARS AGO OWNED. NEW Floor plus Apartment facelifts by unit and date. 32 Upper Renovated 2017. 32 Lower Renovated 2020. Upper........2019. Lower Renovated 2019. Office Unit......2015. Building is Only 30 years old!!! Property located in a scenic Village Setting! Close to Brock University 7 min. and Niagara College 14 min. Very Close to the Welland Canal's twinned flight locks where ships climb the mountain!! Great tourist attraction. Approx. 3800 Sq Ft of Total Living Space !!!!! HUGE 55 x 173' DEEP Lot! Owner is a Finished Carpenter and did many upgrades himself. AVM Range to $773,852 we are below this amount!!! Will not last Long. (id:58671)
10 Bedroom
5 Bathroom
2000 - 2500 sqft
RE/MAX Success Realty
94 West 32nd Street
Hamilton, Ontario
Discover 94 West 32nd Street, nestled in Hamilton's coveted Westcliffe neighborhood. This fully permitted renovated legal duplex offers an exceptional opportunity for homeowners and investors alike. The main residence features a thoughtfully designed layout with three spacious bedrooms, a full bathroom, a convenient powder room, and an upper-level laundry facility. The heart of the home boasts a custom-designed kitchen adorned with premium finishes and bespoke cabinetry, seamlessly flowing into the living and dining areas. The lower-level apartment, accessible through a separate entrance, presents a comfortable one-bedroom suite complete with a full bathroom and its own laundry amenities, ensuring privacy and convenience for tenants or extended family members. Situated in a tranquil, family-friendly area, this property is mere steps away from top-rated schools, lush parks, and efficient public transit options. Outdoor enthusiasts will appreciate the proximity to scenic trails and the renowned Chedoke Stairs, perfect for hiking and biking adventures. Additionally, the vibrant local community offers a variety of shopping centers, dining establishments, and entertainment venues, all within easy reach. Experience the perfect blend of contemporary design and prime location, a true gem in Hamilton's real estate landscape. (id:58671)
4 Bedroom
3 Bathroom
1100 - 1500 sqft
RE/MAX Escarpment Realty Inc.
3169 Neyagawa Boulevard
Oakville, Ontario
Location, Location, Location! The moment you open the front door, you're welcomed by a spacious, open layout that lets you breathe freely. No neighbors watching you-just privacy and comfort! Beautiful Updated Kitchen, Quartz Counter Tops With Granite Undermount Sink, Updated S/Steel Appliances. Family size Breakfast Area With W/O To Deck (Thru Laundry). Bright Living Room and Dining Room with Hardwood Flooring & Pot Lights. Finished Basement, as Recreation Room With Pot Lights, 3Pc Bath! Large size Primary Bedroom, W/I Closet & 4Pc Ensuite With Soaker Tub & Separate Shower. Beautiful Views From The Front Of The Home Overlooking North Park, Sixteen Mile Sports Complex & Glenorchy Conservation Area! Large Windows In Bedrooms Allowing Ample Natural Light. Convenient Main Floor Laundry With W/O To Private Backyard Deck With Access To 2 Car Detached Garage. Lots Of Space For Your Growing Family, Bonus 2 Car Garage! Amazing Location In Popular Preserve Communities With Amenities Just Steps Away... Parks & Trails, Sports Complex, Library, Shopping & Restaurants, Hospital, Schools & More! (id:58671)
3 Bedroom
4 Bathroom
1500 - 2000 sqft
Trustwell Realty Inc.
135 Earlsbridge Boulevard
Brampton, Ontario
Beautiful Large Home With Endless Potential ..Welcome to this spacious 4-bedroom home offering incredible potential to become your dream residence. Perfect for large or growing families, this property features an impressive layout, beautiful California shutters, and charming curb appeal that immediately captures attention. The primary bedroom provides a true retreat with its ensuite bathroom complete with a relaxing jacuzzi and his-and-hers walk-in closets for ample storage. Two additional bedrooms are connected by a convenient Jack-and-Jill bathroom, while a fourth bedroom includes its own private bathroom-ideal for guests or older children. Enjoy the warmth of the cozy family room fireplace, and take advantage of the large windows throughout the home that flood the space with natural light. The kitchen offers a walkout to the backyard, making it perfect for entertaining or everyday outdoor enjoyment. The home also includes a partially finished basement, with bathroom plumbing already in place, offering a great opportunity to expand your living space with ease. Outside, you'll find a metal roof and shed, providing both durability and extra storage. This large, charming home is being sold as is, offering a fantastic opportunity for those looking to personalize and upgrade to their taste. With its solid foundation, generous layout, and desirable features, this property is ready to be transformed into something truly special. Don't miss the chance to unlock the full potential of this home and make it your own! (id:58671)
4 Bedroom
4 Bathroom
2500 - 3000 sqft
Stonemill Realty Inc.

