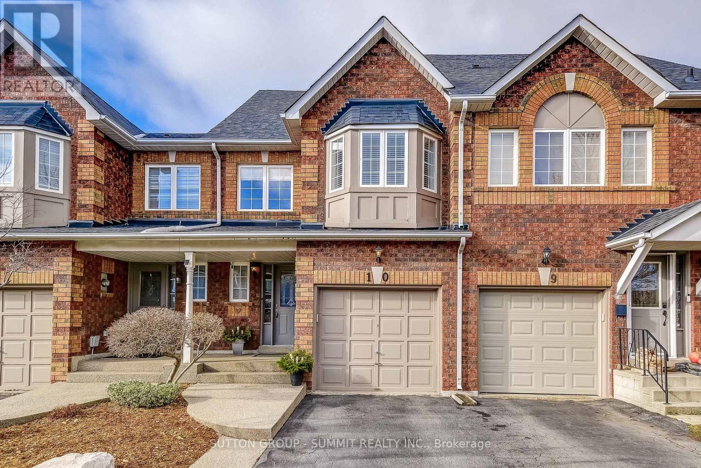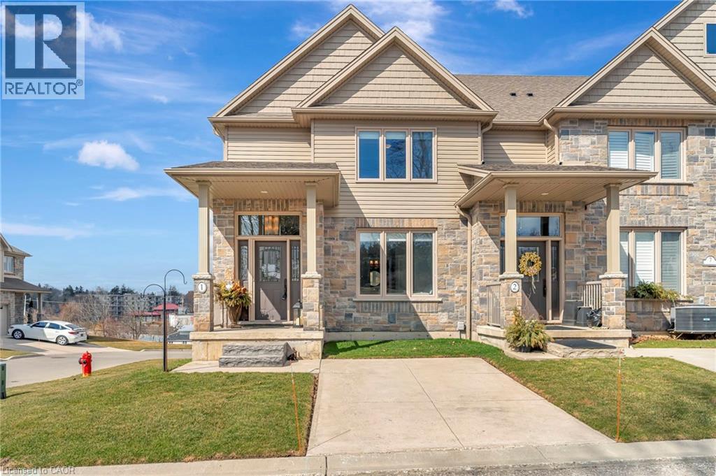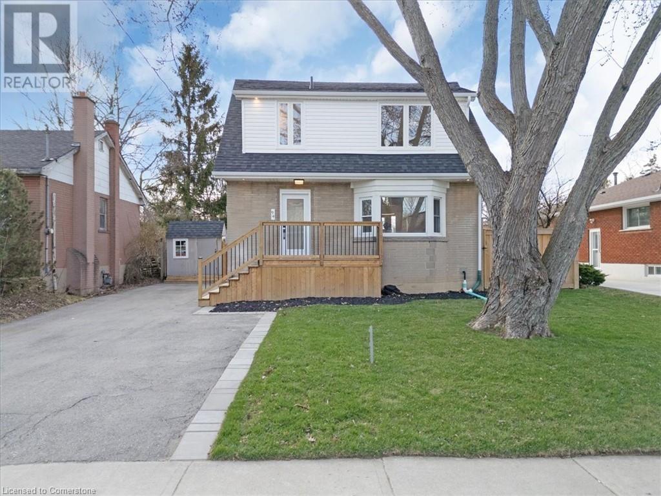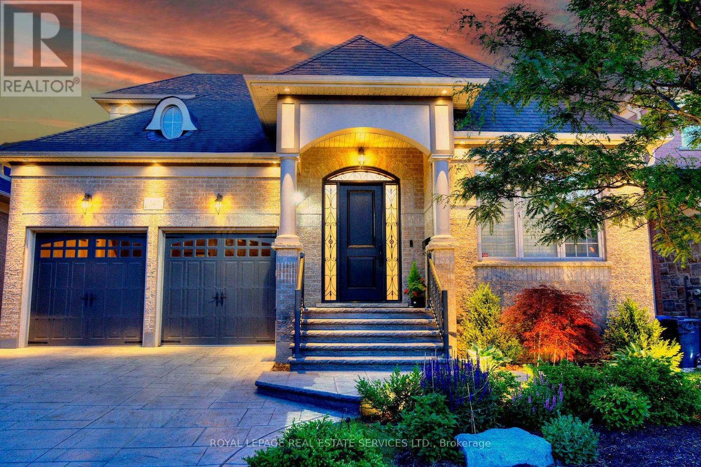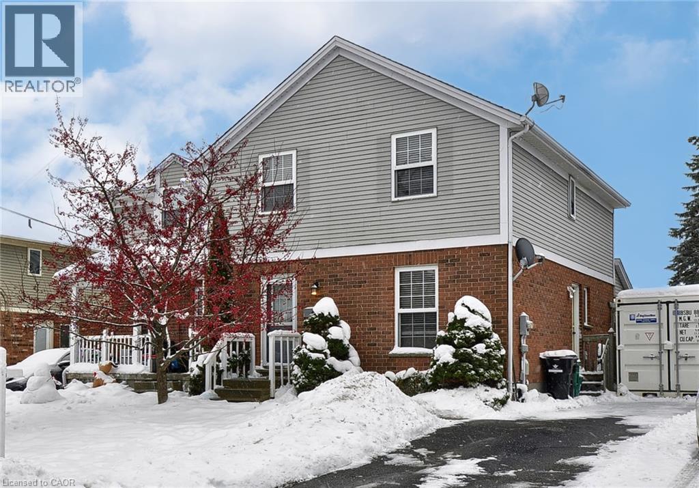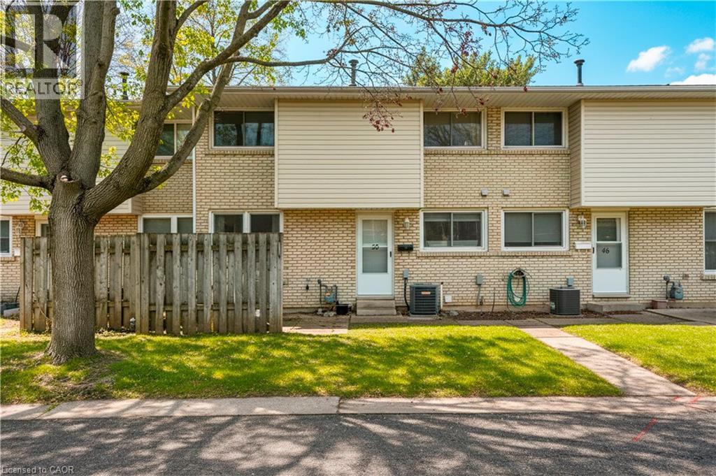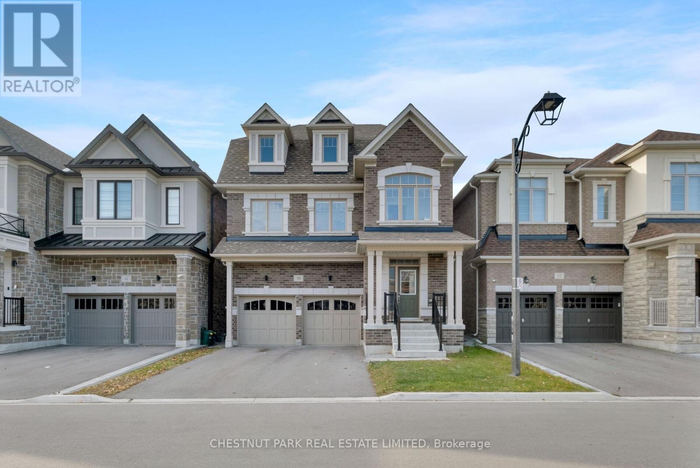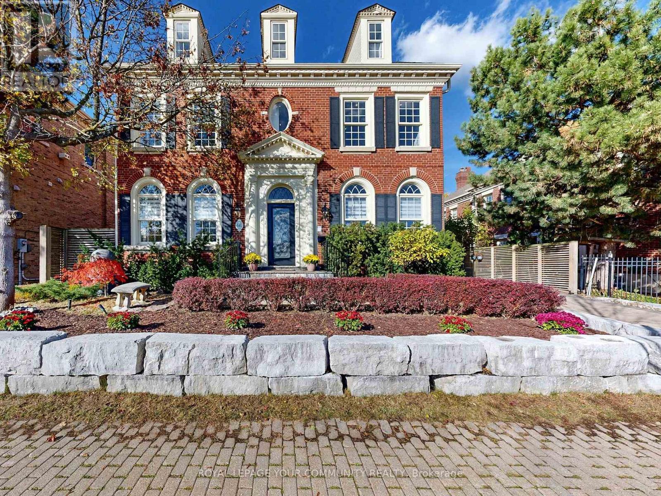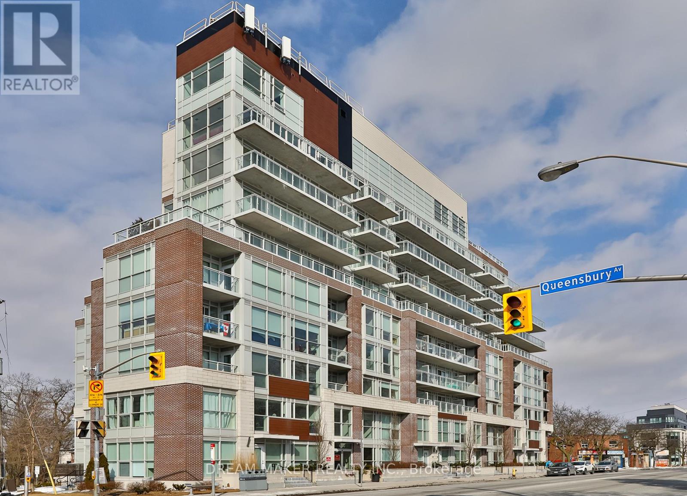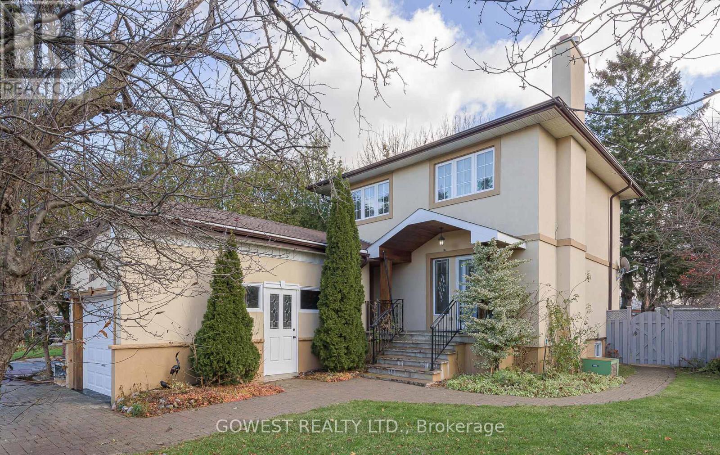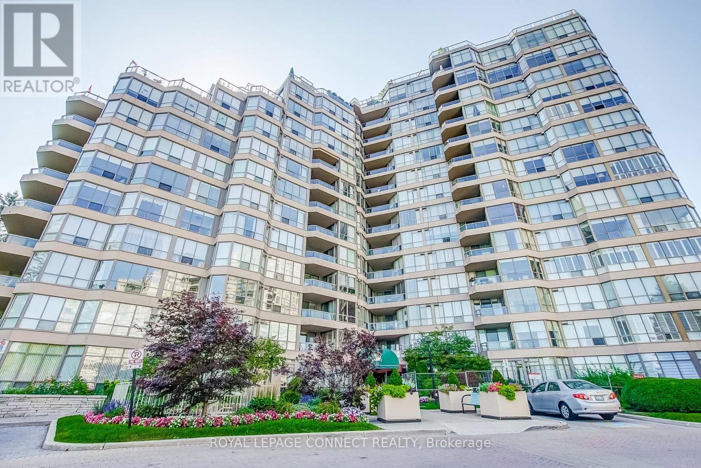- Home
- Services
- Homes For Sale Property Listings
- Neighbourhood
- Reviews
- Downloads
- Blog
- Contact
- Trusted Partners
10 - 1425 Abbeywood Drive
Oakville, Ontario
This four bedroom townhome is ideally located in a quiet enclave in the heart of the Glen Abbey community. This charming home is within walking distance to Abbey Park H.S, Pilgrim Wood P.S, major supermarket and shopping centers. This rare four bedroom unit offers 2.5 baths, hardwood floors on main and 2nd floors, large rooms, very low maintenance backyard and includes five appliances. Approximately 1,500 square feet. Roof 2012. Furnace 2023. Dryer 2025, Washer 2024. Fridge 2024 (id:58671)
4 Bedroom
3 Bathroom
1400 - 1599 sqft
Sutton Group - Summit Realty Inc.
7 Old Hamilton Road Unit# 1
Port Dover, Ontario
LOCATION LOCATION LOCATION no shortage of views for this stunningly styled 3 bedroom 4.5 bathroom freehold condo with private ELEVATOR in the highly desired beach town of Port Dover. This end unit looks out over the views of Lake Erie and the Lynne River and is only a few mins walk to the amenities of town. The open floor plan maximizes the backdrop of the beautiful beach town showcasing the lighthouse on the pier. The over sized primary bedroom sits on the top floor with stunning ensuite, walk in closet and its own private balcony overlooking the bascule bridge. An amazing way to spend your morning coffee watching the sailboats heading out for the day. A custom elevator (installed 2022) within the unit is the perfect addition to luxury living. Crown molding, quartz counters, central vac, 3 kick seep vacuum, gas fireplace (main floor living room), gas BBQ hook up and extra end unit windows creates lots of natural light. This is the perfect home to escape the hustle and bustle of life. The energy in this unit radiates holiday living. This is the perfect opportunity to obtain a turn key low maintenance lifestyle with breath taking views of Port Dover. This lakeside town offers: golf, parks, trails, wineries, theater, artisans, fishing, boating, boutique dining and so much more. Call for your own private viewing today. (id:58671)
3 Bedroom
5 Bathroom
1729 sqft
Century 21 Heritage Group Ltd. Brokerage
94 West 32nd Street
Hamilton, Ontario
Discover 94 West 32nd Street, nestled in Hamilton’s coveted Westcliffe neighborhood. This fully permitted renovated legal duplex offers an exceptional opportunity for homeowners and investors alike. The main residence features a thoughtfully designed layout with three spacious bedrooms, a full bathroom, a convenient powder room, and an upper-level laundry facility. The heart of the home boasts a custom-designed kitchen adorned with premium finishes and bespoke cabinetry, seamlessly flowing into the living and dining areas. The lower-level apartment, accessible through a separate entrance, presents a comfortable one-bedroom suite complete with a full bathroom and its own laundry amenities, ensuring privacy and convenience for tenants or extended family members. Situated in a tranquil, family-friendly area, this property is mere steps away from top-rated schools, lush parks, and efficient public transit options. Outdoor enthusiasts will appreciate the proximity to scenic trails and the renowned Chedoke Stairs, perfect for hiking and biking adventures. Additionally, the vibrant local community offers a variety of shopping centers, dining establishments, and entertainment venues, all within easy reach. Experience the perfect blend of contemporary design and prime location, a true gem in Hamilton’s real estate landscape. (id:58671)
4 Bedroom
3 Bathroom
1103 sqft
RE/MAX Escarpment Realty Inc.
94 West 32nd Street
Hamilton, Ontario
Discover 94 West 32nd Street, nestled in Hamilton's coveted Westcliffe neighborhood. This fully permitted renovated legal duplex offers an exceptional opportunity for homeowners and investors alike. The main residence features a thoughtfully designed layout with three spacious bedrooms, a full bathroom, a convenient powder room, and an upper-level laundry facility. The heart of the home boasts a custom-designed kitchen adorned with premium finishes and bespoke cabinetry, seamlessly flowing into the living and dining areas. The lower-level apartment, accessible through a separate entrance, presents a comfortable one-bedroom suite complete with a full bathroom and its own laundry amenities, ensuring privacy and convenience for tenants or extended family members. Situated in a tranquil, family-friendly area, this property is mere steps away from top-rated schools, lush parks, and efficient public transit options. Outdoor enthusiasts will appreciate the proximity to scenic trails and the renowned Chedoke Stairs, perfect for hiking and biking adventures. Additionally, the vibrant local community offers a variety of shopping centers, dining establishments, and entertainment venues, all within easy reach. Experience the perfect blend of contemporary design and prime location, a true gem in Hamilton's real estate landscape. (id:58671)
4 Bedroom
2 Bathroom
1569 sqft
RE/MAX Escarpment Realty Inc.
149 Coastline Drive
Brampton, Ontario
Rare executive style Bungaloft Home ideally located in the Upscale Streetville Glen Golf Community, This precious enclave community of 140 homes on Mississauga Road located on west Credit River, surrounded by conservation, golf clubs, parks, trails & ponds! This quality Kaneff Home offers a distinctive & tasteful expression of refined living boasting numerous luxurious & functional features with energy save and meticulous attention to every detail. Spectacular Great Room features Soaring 2-storey height, expansive south & east-facing windows that flood space with natural light, Creating an Ambiance of style & Cheerful space throughout! Open concept Dining room with Vaulted ceiling & walkout to garden, State of Art Kitchen is Highlight! Featuring a quartz center island with aesthetically curved edges countertop, and W-I pantry. Primary Bedroom on main floor Tranquil Oasis features 13'cathedral ceiling, with south & east view overlook garden, luxurious spa-like ensuite retreat w/free stand bathtub, large glass-stall shower & double vanities & mirrors. 2nd bedroom on main floor is used as office with closet, French doors & large windows, 3rd &4th bedrooms on 2nd floor are big size with Jack&Jill washroom upgraded shower. Ceiling height: foyer 12', 2nd bedroom (office) 11', great room 18', Prim bedroom 13', 2nd floor 9'. Unspoiled upgraded basement w/9' ceiling & cold cellar (2065 Sft). Potential Sep. entrance, provides flexible space to suit your needs. South&east facing backyard w/patio stone, Beautiful landscaped yards. Pattn concrete widened driveway w/no sidewalk, complemented by iron decorative pickets. Over $200k in Upgrades! Streetsville Glen Golf Club, Near Lionhead golf club &conference ctr, Credit River, park, Churchville Heritage Conservatin Dist. Close to Business Parks with many Fortune Global 500! Hwy 401/407 &Much More! This property's Blend of Elegance, Peaceful Retreat & Functional Design Living Space! (id:58671)
4 Bedroom
3 Bathroom
2500 - 3000 sqft
Royal LePage Real Estate Services Ltd.
427 Bankside Crescent
Kitchener, Ontario
Welcome to this bright and spacious 3-bedroom, 2-bathroom semi-detached home nestled in one of Kitchener’s sought-after neighbourhoods! From the moment you step inside, you’ll appreciate the warm, inviting atmosphere and thoughtful layout perfect for family living. The main floor features durable laminate flooring throughout, leading you to a generous eat-in kitchen complete with modern look 2 tone cabinets, ample counter space, complimenting backsplash, a handy pantry, stylish pot lighting, and sliding patio doors that open onto a large deck—ideal for family meals, summer BBQs, and easy indoor–outdoor entertaining. A convenient 2-piece bathroom and side entrance complete this level. Upstairs, you’ll find three comfortable bedrooms, including a spacious primary suite with plenty of closet space for all your storage needs. The finished rec room offers a cozy retreat with its gas fireplace, making it a perfect spot to relax, watch movies, or unwind after a long day. Step outside to discover a beautifully landscaped, fully fenced backyard—the perfect haven for kids, pets, gardening, or simply enjoying peaceful moments in the fresh air. Move-in ready and located in a fantastic community, this home is the complete package. Don’t miss your chance to make it yours! (id:58671)
3 Bedroom
2 Bathroom
1482 sqft
RE/MAX Real Estate Centre Inc.
151 Parnell Road Unit# 50
St. Catharines, Ontario
Brookwood Gardens is a well-maintained, 71-unit complex located in one of St. Catharines' most established and desirable north-end neighbourhoods. This townhome offers plenty of visitor parking, and comes with one dedicated parking spot (#64) that is within sight of, and very close to the unit. Inside, the home has been freshly painted top to bottom in a neutral colour scheme and features new carpet on the stairs to the second level. The rest of the home is carpet-free, showcasing original hardwood in excellent condition.The main floor offers an open-concept living/dining area and kitchen, with large windows that bring in great natural light, plus a spacious breakfast area off the kitchen. Upstairs, you'll find two well-sized bedrooms and - a true bonus - an oversized linen/storage closet. The lower level adds a finished rec room with a closet, along with a good-sized utility/laundry room that provides additional storage and workspace.Condo fees are reasonable and include water, basic cable, outdoor landscaping, and snow management. Outdoor enthusiasts - especially cyclists - will love this location's proximity to the paved Welland Canal Recreational Trail, Walkers Creek Trail, and Lock 1. Port Weller Beach and Sunset Beach are also just a short walk or bike ride away - ideal for morning coffee strolls or summer afternoons by the water.A fantastic option for first-time buyers, downsizers, or single-parent households seeking affordability without compromising on quality or space. (id:58671)
2 Bedroom
1 Bathroom
928 sqft
Royal LePage NRC Realty Inc.
50 Willow Street
Markham, Ontario
STUNNING 2022 BUILT TREASURE HILL 3-STOREY IN WISMER COMMONS! Welcome to this spacious, and beautifully crafted residence featuring exceptional design, premium finishes, and abundant natural light throughout. Spanning 3 levels of thoughtfully planned living space, this property blends modern comfort with timeless sophistication.The main level features generous ceilings that create an open, airy ambience the moment you walk in. The chef-inspired kitchen serves as the centrepiece of the home, complete with stone countertops, stainless steel appliances and a brand new backsplash, perfect for both everyday meals and effortless entertaining. Its open-concept layout flows seamlessly into the living and dining areas, making hosting family and friends seamless. A separate side entrance leads to a lower level, offering incredible potential flexibility as additional family space, or future in-law accommodation. Upstairs, rich hardwood and fresh carpet, carries through the hallways and bedrooms, adding warmth and luxury at every step. Large windows-especially along the west side-fill the home with natural sunlight, highlighting the spacious principal rooms and inviting gathering spaces. Perfectly positioned in a family-friendly neighbourhood, this home offers unmatched convenience: just minutes to parks, excellent schools, vibrant shopping plazas, dining, and major transit options. Whether you're commuting, raising a family, or simply seeking more space and comfort, this location delivers it all. This exceptional property combines space, craftsmanship, and lifestyle into one rare offering. Don't miss your chance to make it yours.Pre-list home inspection available. Updates include: Kitchen Backsplash (2025), Fresh Paint (2025), Oven Hood Fan (2025). Don't Miss out on this rare opportunity - Book a showing today! (id:58671)
4 Bedroom
4 Bathroom
2500 - 3000 sqft
Chestnut Park Real Estate Limited
68 Regent Street
Richmond Hill, Ontario
Stunning Stately Georgian Colonial. Experience timeless elegance in this beautiful Victorian-inspired estate. A True Jewel of Mill Pond, perfectly situated on one of the widest, most private lots in the area, surrounded by mature trees and lush landscaping. Approximately 5,300 sq. ft. of total luxury living space, this residence seamlessly blends heritage charm with modern sophistication. The grand main floor features 10-ft ceilings with exquisite mouldings, premium flooring, and a luxuriously updated chef's kitchen with top-of-the-line stainless steel appliances. Tall windows on all sides of the house let in bright natural light.Fresh paint throughout the house. Pot lights on every level. Every detail has been meticulously curated to create a warm yet refined living environment. Upstairs, the double-door primary suite impresses with an exquisite private balcony, his & hers custom closets featuring tall mirrors and a built-in vanity, and a spa-inspired ensuite with a walk-in shower, whirlpool bathtub, and heated floors. Smart toilets and heated flooring in several bathrooms.Custom-designed closets throughout the house. The finished basement with a separate entrance offers a versatile space complete with laminate flooring, ideal for an extended family,recreation, or income potential. Professionally landscaped grounds and a private interlock driveway enhance this property's curb appeal and exclusivity. The backyard features a gorgeous interlock patio with pot lights and fans. Truly one of Mill Pond's finest offerings, a rare blend of classic architecture, luxury finishes, and modern comfort. (id:58671)
7 Bedroom
6 Bathroom
3500 - 5000 sqft
Royal LePage Your Community Realty
115 - 1350 Kingston Road
Toronto, Ontario
A rare 3-bedroom opportunity at the Residences of the Hunt Club - modern living under $900K in one of Toronto's most scenic east-end communities! This thoughtfully designed 945 sq ft, 3 Bedroom, 2 Bathroom condo townhouse showcases a bright, open layout with upgraded finishes and contemporary styling. Enjoy a sleek kitchen with stainless steel appliances and a designer tile backsplash, opening into a spacious living area ideal for relaxing or hosting. The primary suite features a walk-in closet and 3-piece ensuite, while two additional bedrooms offer versatility for family, work, or guests. Residents benefit from outstanding amenities, including a full fitness centre and a rooftop terrace with peaceful views of the surrounding greenery and golf course. Steps from the Hunt Club golf course, the waterfront, parks, Upper Beaches dining, and transit, this home delivers the perfect blend of nature, comfort, and convenience. An unbeatable chance to secure a 3-bedroom home at an incredible value! (id:58671)
3 Bedroom
2 Bathroom
900 - 999 sqft
Dream Maker Realty Inc.
56 Panmure Crescent
Toronto, Ontario
Beautiful 3-bedroom, 2-storey detached home with a finished basement and private driveway. Featuring hardwood floors throughout, this well-maintained property sits on a quiet crescent and boasts a professionally stuccoed exterior. Enjoy a deep backyard with a large storage shed, plus a spacious deck off the dining room-perfect for entertaining. Additional highlights include an interlocking front driveway, a cozy gas fireplace, and a bright recreation room with pot lights, laminate flooring, and above-grade windows. Updated windows throughout. Conveniently located on a peaceful residential street near Brimley and Lawrence/Eglinton. (id:58671)
3 Bedroom
2 Bathroom
1100 - 1500 sqft
Gowest Realty Ltd.
532 - 10 Guildwood Parkway
Toronto, Ontario
Welcome to Luxury Resort-Style Living at the Prestigious Gates of Guildwood! Experience unmatched comfort and refined elegance in this beautifully updated and freshly painted 1+1 bedroom suite.This thoughtfully designed condo features a spacious eat-in kitchen adorned with stunning quartz countertops, a modern stainless-steel undermount sink, and a breakfast bar, ideal for casual dining or effortless entertaining. The open-concept layout, complemented by gleaming hardwood floors, flows seamlessly into a sunlit den, perfect for a home office, guest room, or additional bedroom.Enjoy direct access to your own private balcony from both the inviting den and generously sized primary bedroom, offering a tranquil escape for morning coffee or evening relaxation. The primary bedroom features ample storage space with his-and-hers closets and a tastefully renovated 3-piece ensuite complete with a walk-in shower.Marked by exceptional value, this suite includes owned tandem parking for two vehicles, emphasizing quality per square foot far superior to newer constructions.Indulge in a truly resort-like lifestyle with world-class amenities, including an indoor pool, whirlpool, gym, squash, pickleball and tennis courts, billiards room, indoor golf chipping nets and outdoor putting green, library room, meeting room and an active calendar of social events. All set within beautifully landscaped award-winning grounds, featuring picturesque gardens and outdoor BBQ patios.Experience worry-free living with all-inclusive maintenance fees covering heat, hydro, water, internet, and cable. Additional offerings include guest suites, a lively party/meeting room, and 24/7 gatehouse security for your peace of mind.Ideally situated just steps away from TTC, GO Transit, serene parks, diverse shopping options, scenic waterfront trails, and the historic Guild Inn Estate, this condo is not merely a residence but a gateway to a lifestyle defined by elegance and convenience! (id:58671)
2 Bedroom
2 Bathroom
900 - 999 sqft
Royal LePage Connect Realty

