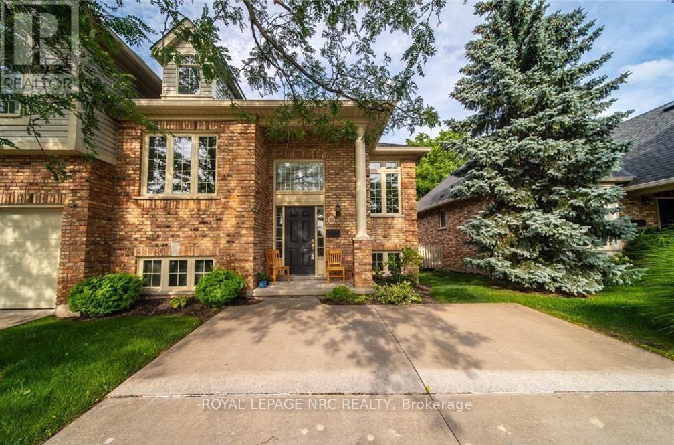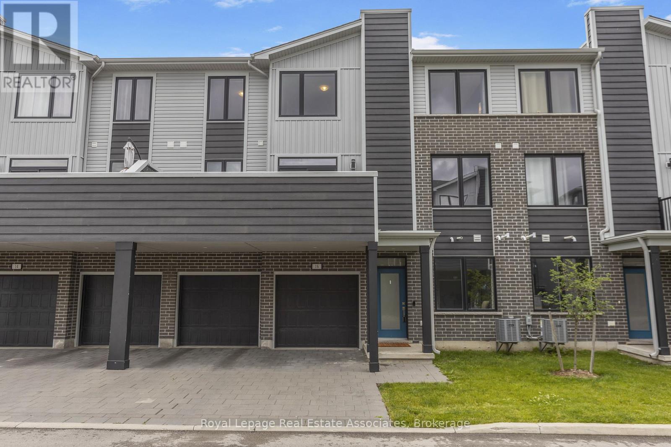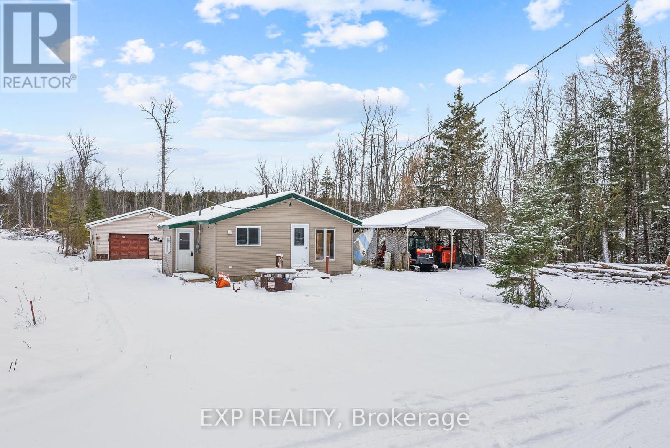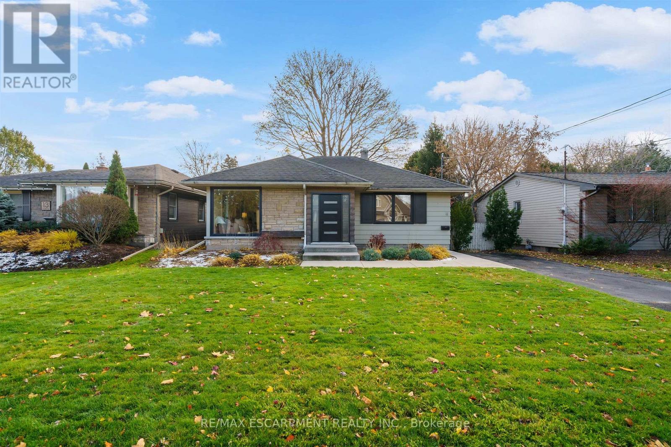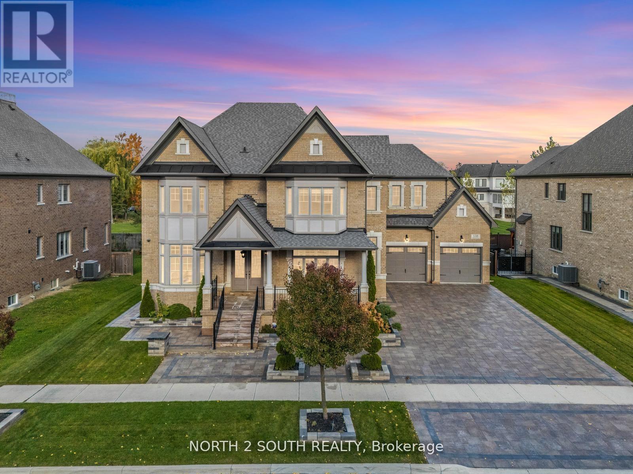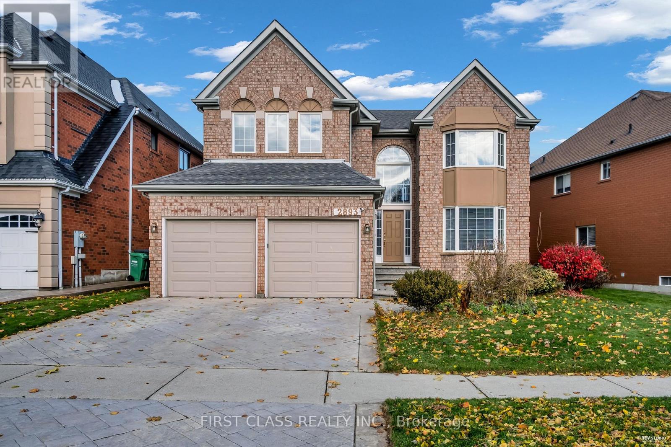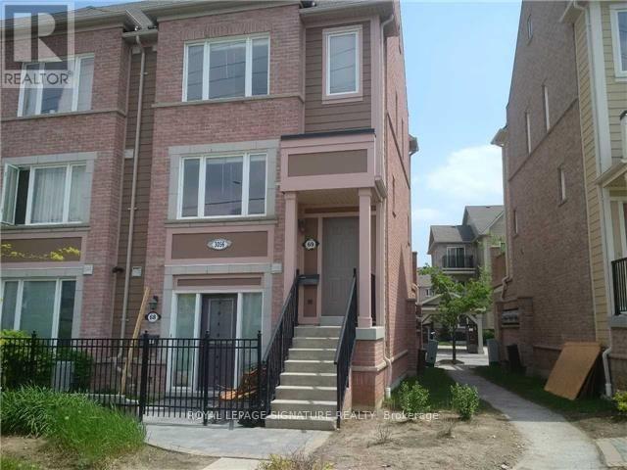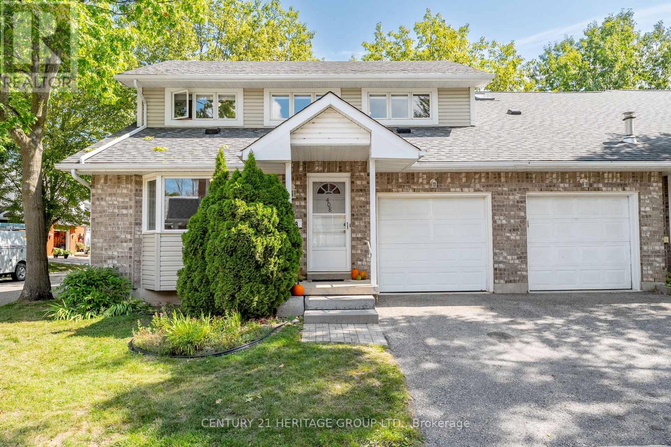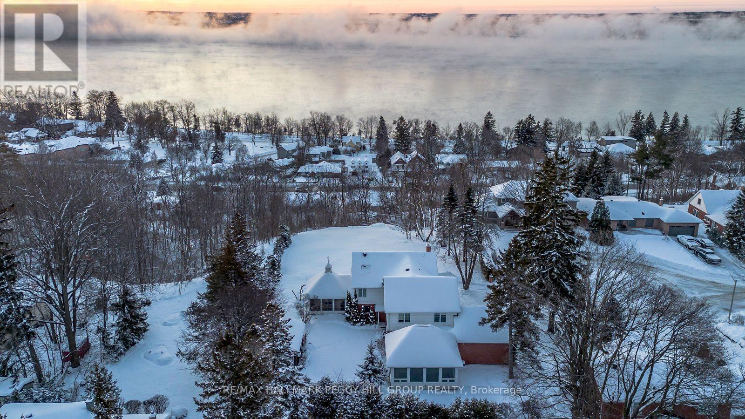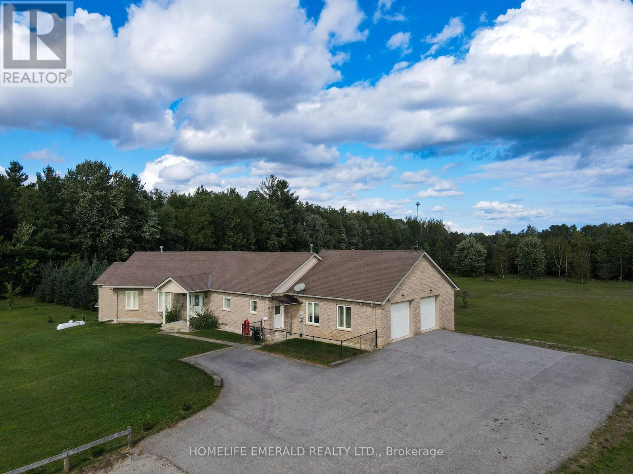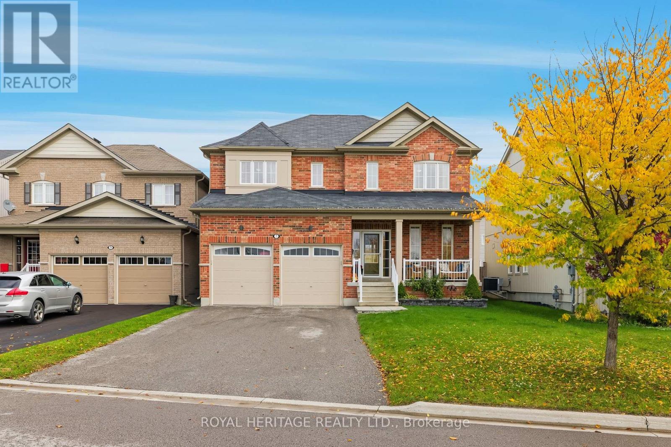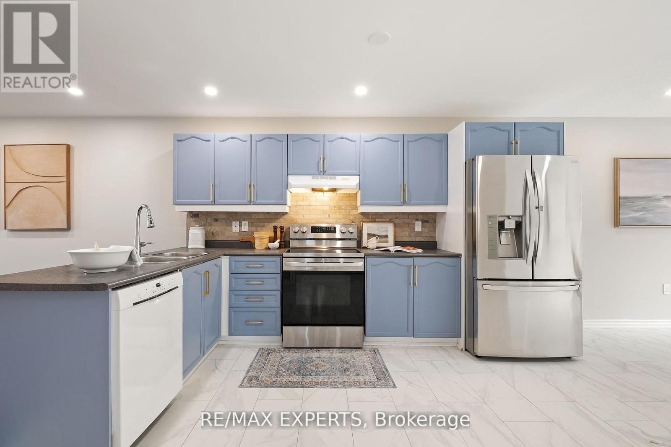- Home
- Services
- Homes For Sale Property Listings
- Neighbourhood
- Reviews
- Downloads
- Blog
- Contact
- Trusted Partners
25 - 174 Martindale Road
St. Catharines, Ontario
Welcome to 174 Martindale Road, Unit 25. Highly sought after spacious raised bungalow townhouse that offers a unique layout. It enjoys a fully finisjed basement that is on grade, with 2 bedrooms, a full bath, living room with gas fireplace and access to a deck. The upper level has 2 more bedrooms, 1.5 baths, and a spacious kitchen with access to a second deck that overlooks the serenity of 12 Mile Creek. Conveniently located near Port Dalhousie, hospital, bus route, shopping and easy access to the highway. (id:58671)
4 Bedroom
3 Bathroom
1200 - 1399 sqft
Royal LePage NRC Realty
16 - 177 Edgevalley Road
London East, Ontario
Welcome to this gorgeous 3 bedroom, 2.5 bath executive townhouse in Northeast London's highlysought after PURE development! With a 2 car garage, 4 car parking(!) Step into a bright andwelcoming foyer with a bonus den, upgraded vinyl floors & garage access. Upstairs you'll findopen concept living at its finest. 9ft main level boast an elegant kitchen with a huge centreisland, stunning upgraded backsplash, built-in s/s appliances & tile floors. Living/diningarea features beautiful laminate, pot lights throughout, convenient laundry/pantry, 2 pc bath& walk-out to a private oversized balcony, perfect for relaxing & entertaining. Continuing tothe third floor you'll find 3 fantastic sized bedrooms, plush carpet throughout, a 4 pc mainbath & large windows letting in tonnes of natural light. The Primary comes complete with awalk-in closet, upgraded ceiling fan & 4pc ensuite. Nothing left to do but move in and enjoy!Located conveniently close to a host of amenities, shopping, restaurants, Fanshawe College &Western University, public transit and easy access to the highway. (id:58671)
3 Bedroom
3 Bathroom
1600 - 1799 sqft
Royal LePage Real Estate Associates
41 River Road
Kawartha Lakes, Ontario
This property offers a great opportunity for anyone looking to take on a project. Set on half an acre of treed land, it's conveniently located near snowmobile trails with Burnt River access nearby. Inside, the home provides a large eat-in kitchen and a layout ready for someone to rework, update, or rebuild to suit their vision. Outside, you'll find a 32' x 24' garage. This is a handyman's special, making it an ideal blank canvas for a handyman, renovator, or investor looking to bring this property back to life. Property is being sold under power of sale and in 'as is where is' condition. (id:58671)
1 Bedroom
1 Bathroom
0 - 699 sqft
Exp Realty
11 Mcmaster Avenue
Hamilton, Ontario
Welcome to this charming and impeccably maintained bungalow in the highly desirable University Gardens neighbourhood of Dundas. Offering elegant curb appeal with a large front yard, recently replaced black-trim windows, and a modern front door, this home makes a striking first impression. Inside, the front vestibule acts as a convenient mud room and entrance into the main living space with newly installed flooring and a bright, beautifully updated kitchen. A dedicated dining area is perfect for everyday living and entertaining where sun-filled windows and patio doors frame views of the private backyard, enhancing the home's warm and inviting atmosphere. With 3 bedrooms and 2 baths, this beautiful residence is ideal for first-time buyers, downsizers, or anyone seeking a low-maintenance lifestyle in a quiet, mature setting. The added front vestibule provides a practical and stylish spot for winter coats and boots. The fully renovated lower level adds exceptional value, offering a second bathroom and spacious and versatile rec room-an ideal space for family gatherings, games room, work-out space, or a cozy retreat. Located just minutes from University Plaza, McMaster, schools, parks and the amenities of Downtown Dundas and Westdale, this move-in-ready home combines comfort, convenience, and exceptional neighbourhood charm. Nothing to do but settle in and enjoy. (id:58671)
3 Bedroom
2 Bathroom
1100 - 1500 sqft
RE/MAX Escarpment Realty Inc.
138 Degrey Drive
Brampton, Ontario
Welcome to 138 Degrey Dr. A stunning executive home offering 5+3 bedrooms, 7 bathrooms, and an impressive layout designed for both family living and entertaining. Situated on a large lot with a 3-car garage, beautifully landscaped grounds, and a full interlock driveway providing ample parking. Step inside to a bright and elegant main floor featuring spacious living and dining areas, perfect for gatherings. The home includes 2 gas fireplaces - one of them double-sided in the primary bedroom and ensuite, creating a true private retreat. The second floor offers 5 generous bedrooms, each with its own ensuite bath and walk-in closet, plus the added convenience of a second-floor laundry room. The finished basement, features a stunning kitchenette, a large open recreation area, 3 additional bedrooms, and plenty of storage space. Ideal for extended family, guests, or a nanny/in-law suite. Enjoy the outdoors in a peaceful, private backyard oasis with a beautiful deck - perfect for summer entertaining or quiet relaxation. This exceptional property combines space, luxury, and timeless design in a highly sought-after neighborhood. A true rare find that checks every box! (id:58671)
8 Bedroom
7 Bathroom
3500 - 5000 sqft
North 2 South Realty
2893 Peacock Drive
Mississauga, Ontario
***Stunning 4-Bedrooms Approx. 3,200 Sq.Ft. Detached Home Located in the Highly Sought-After Gonzaga & John Fraser School District.This meticulously maintained residence showcases quality upgrades throughout, including upgraded hardwood flooring, modernized staircases, and renovated bathrooms. The home welcomes you with a grand open-to-above foyer, offering an impressive sense of space and elegance.The main floor features a spacious and functional layout, complete with a private main-floor Room ideal for a home office. Enjoy formal living and dining rooms, perfect for hosting gatherings, alongside a cozy family room with a gas fireplace, creating a warm and inviting atmosphere.The large eat-in kitchen offers ample cabinetry, stainless steel appliances, and a bright breakfast area with a walk-out to a pool-sized backyard-a perfect space for outdoor entertaining or future landscaping potential.The second level offers four generously sized bedrooms, including a luxurious primary suite with a large walk-in closet and a spa-like 6-piece ensuite bathroom. Each bedroom provides excellent natural light and comfortable living space for the entire family. Newer flooring, modern garage doors, and a newer driveway-ensuring peace of mind, Newer heat pump AC and move-in ready.Ideally situated steps to top-ranking schools, parks, public transit, shopping plazas, and just minutes to GO Station, major highways, the hospital, and all essential amenities. A perfect home for families seeking comfort, convenience, and prestigious school zones. (id:58671)
4 Bedroom
4 Bathroom
3000 - 3500 sqft
First Class Realty Inc.
69 - 3056 Eglinton Avenue W
Mississauga, Ontario
Beautifully Renovated 2-Bedroom Stacked Townhome - A Great Deal in Prime Mississauga!Welcome to this bright and inviting 2-bedroom stacked townhouse, offering a perfect blend of comfort, style, and value! The open-concept main level features new laminate flooring, fresh paint, and a spacious renovated kitchen with quartz countertops and plenty of cabinet space - perfect for cooking and entertaining. Upstairs, you'll find two large bedrooms, each with its own walk-in closet and private ensuite bathroom - a rare and desirable feature that offers comfort and privacy for everyone. The bathrooms have been partially renovated with modern touches, creating a clean and refreshing feel. This move-in ready home is ideal for first-time buyers, small families, or anyone looking for a great investment. Located in a friendly, well-maintained community close to Erin Mills Town Centre, grocery stores, restaurants, parks, schools, and transit, with easy access to major highways - everything you need is right at your doorstep. Don't miss this amazing opportunity to own a beautifully updated home at a great price! (id:58671)
2 Bedroom
3 Bathroom
1200 - 1399 sqft
Royal LePage Signature Realty
408 - 40 Museum Drive
Orillia, Ontario
PRICED TO SELL! Welcome to the lifestyle you have been waiting for in this beautifully maintained end-unit bungaloft located in Villages at Leacock. Offering over 1,700 sq. ft. of thoughtfully designed living space, it has everything you could want. From the spacious great room with massive vaulted ceilings to the sun-filled loft with flexible uses, this one has it all. You can choose a main floor primary bedroom or create a private retreat in the loft, complete with a 4-piece bath, bonus space, and a walk-in closet overlooking the great room. The loft also makes an amazing entertainment or office space. There are two large bedrooms on the main floor, one with a full ensuite bath featuring a walk-in tub/shower combination; the other with a big beautiful bay window. The kitchen offers ample cabinet and counter space and is open to the great room. Additional convenient features include main floor laundry, interior garage access, central vac, and a massive basement ready for your ideal design or storage. The straight stairs to the loft would make installing a chair lift a breeze. The condominium fees include Rogers cable/internet, private clubhouse access, snow removal, lawn care, and exterior maintenance. Conveniently located just steps from local restaurants, water views, walking trails, Tudhope Park, Lake Couchiching, public transit and all local amenities, this property beautifully combines comfort and lifestyle. SELLER IS WILLING TO PROFESSIONALLY REMOVE WALK-IN TUB AND REPLACE WITH STANDARD TUB PRIOR TO CLOSING. (id:58671)
3 Bedroom
3 Bathroom
1600 - 1799 sqft
Century 21 Heritage Group Ltd.
150 Collingwood Street
Barrie, Ontario
1.27-ACRE ESTATE IN BARRIE'S COVETED EAST END WITH 4,500+ SQ FT OF REFINED LIVING, A LUSH OUTDOOR OASIS & PANORAMIC VIEWS OF KEMPENFELT BAY - A RARE CHANCE TO OWN A PIECE OF BARRIE'S MOST PRESTIGIOUS LANDSCAPE! Welcome to an extraordinary 1.27-acre estate in Barrie's east end, offering over 4,500 sq ft of living space on a quiet cul-de-sac just steps from Kempenfelt Bay. Walk to the beach, the Barrie Yacht Club and the North Shore Trail, with downtown dining, shopping, and entertainment only minutes away. Close to golf courses and only 20 minutes to Horseshoe Valley's skiing, spas, and hiking, this property boasts park-like grounds with professional landscaping and an automated irrigation system. Enjoy a private outdoor oasis with gardens, rolling green space, and a pergola-covered deck dripping with lush foliage, offering sweeping bay views. Inside, walls of windows showcase panoramic bay vistas throughout the open-concept living and dining space, with a natural gas fireplace and deck walkout. The kitchen boasts built-in stainless appliances, an oversized island and a coffee bar, flowing into a bright sunroom with breathtaking lake and garden views. A family room with a built-in sound system provides an immersive media experience, while the spectacular indoor pool impresses with an Endless Pool Swim Spa, an integrated hot tub, vaulted ceilings, a natural gas fireplace, and expansive windows - fully ventilated for year-round enjoyment. Upstairs, four spacious bedrooms include a primary with dual walk-in closets, and a spa-inspired ensuite with a glass shower and a soaker tub. The lower level adds extra living space with a versatile rec room. The property falls under R2 zoning. Potential for future development, subject to City approval. This one-of-a-kind #HomeToStay offers timeless elegance, modern indulgence, and an unparalleled lifestyle in one of Barrie's most desirable settings. (id:58671)
4 Bedroom
3 Bathroom
3500 - 5000 sqft
RE/MAX Hallmark Peggy Hill Group Realty
3175 3/4 Concession
Clearview, Ontario
*Custom ICF Bungalow on 8.65 Acres* This exceptional, fully customized home was thoughtfully designed with no detail overlooked & no expense spared. Offering over 3,800 sq. ft. of finished living space, it features both a walkout & walk-up basement, a double garage on the main level, plus a heated single garage on the lower level each with inside access. The main floor boasts a spacious foyer leading into an open-concept great room, dining area, & spacious kitchen. A generous mudroom, laundry room, powder room, walk-in pantry, garage entrance & side year entrance off of the kitchen add convenience. Originally designed with 3 bedrooms, the current layout offers 2 bedrooms, with the primary suite expanded to include a sitting area, a two-way fireplace, & a spa-inspired ensuite. A large secondary bathroom serves guests & family with ease.The fully finished basement is an entertainers dream, showcasing a massive rec room with billiards area, family room, workout station, & large office (or potential 4th bedroom). Additional highlights include a cold cellar, ample utility space, & interior access to the lower garage. Set on 8.65 acres of planted forest featuring a variety of hardwoods (maple, oak, butternut, spruce) & softwoods (pine, birch), the property also offers open grassed areas, a gazebo, a 25 x 40 fenced vegetable garden, & multiple outbuildings including a Quonset hut with reinforced concrete flooring for storage. Lovingly maintained & beautifully appointed, this property offers the perfect blend of elegance, functionality, & country charm, an absolute must-see! (id:58671)
3 Bedroom
4 Bathroom
1500 - 2000 sqft
Homelife Emerald Realty Ltd.
7 Sunderland Meadows Drive
Brock, Ontario
Welcome to your DREAM Home! This Newer Built Home in the Heart of Sunderland Close to all Amenities Perfectly Blends Modern Luxury with Everyday Comfort. Step Inside to Discover a Bright, Open-Concept Layout Enhanced by Gleaming Hardwood Floors, High Ceilings, and Expansive Windows that Fill Every Room with Natural Light. Nice Gourmet Kitchen Features Sleek Cabinetry, Premium Granite Countertops, and Stainless Steel Appliances- Perfect for Both Casual Meals and Entertaining Guests. The Adjoining Dining and Living Areas Flow Seamlessly, Offering a Warm and Inviting Atmosphere for Gatherings. Not to mention a Main Floor Office, Tailored for all your Work and Hobby Ethusiast's. The Primary Bedroom Suite is a True Retreat, Complete with an Oversized Walk-In Closet and Spa Inspired Ensuite. Plus, Three Additional Spacious Bedrooms provide Plenty of Room for Family, and Guests. This Brand New Fully Finished Basement (Oct. 2025) Offers Endless Possibilities, Whether you Envision a Home Theatre, Fitness Area, Playroom, or Extra Living Space, it's Ready to Adapt to your Lifestyle. This Home's Modern Design, Thoughtful Layout, and Premium Finishes, is the Perfect Blend of Sophistication and Comfort - Ready For you to Move in and Make it your Own! (id:58671)
4 Bedroom
4 Bathroom
2000 - 2500 sqft
Royal Heritage Realty Ltd.
14 Aishford Road
Bradford West Gwillimbury, Ontario
Charming Raised Bungalow Perfect For First-Time Buyers, Downsizers, Or Investors With Excellent Income Potential! Located In The Heart Of Bradford, Just Minutes To Hwy 400, Shopping, And Restaurants. The Main Floor Features A Renovated Kitchen And Bathroom, 3 Spacious Bedrooms With Updated Flooring (No Carpet), And Bright Open Living Spaces With Stained And Refreshed Floors. The Fully Finished Basement Offers 2 Bedrooms, 1 Bath, A Full Kitchen, Separate Laundry, And A Private Entrance Ideal For Potential Rental Income. Sellers Do Not Warrant Retrofit Status Of The Basement. This Property Is A Link Home. ** This is a linked property.** (id:58671)
5 Bedroom
2 Bathroom
1500 - 2000 sqft
RE/MAX Experts

