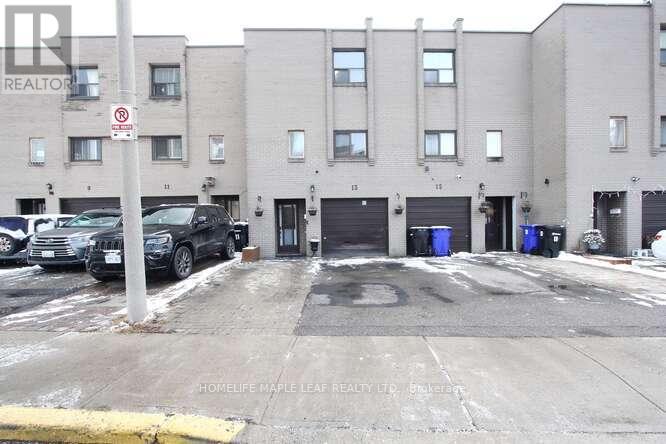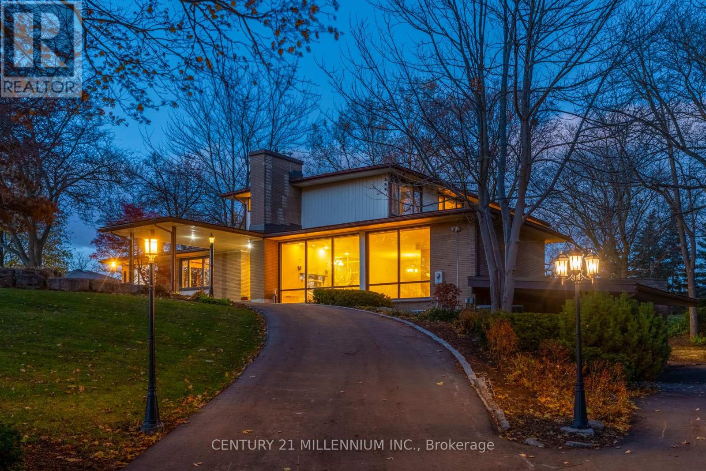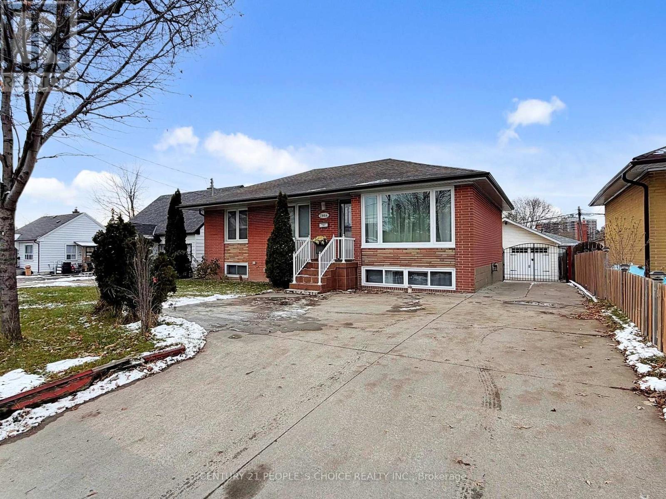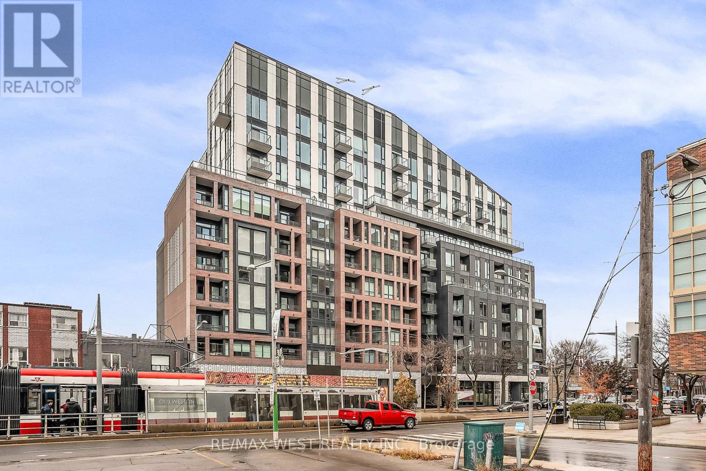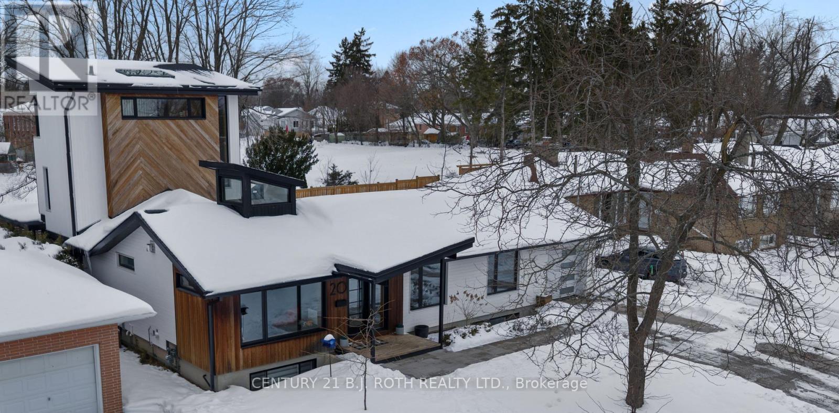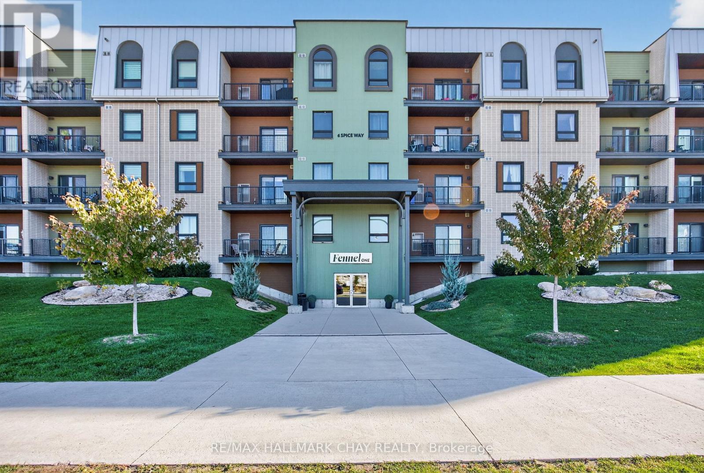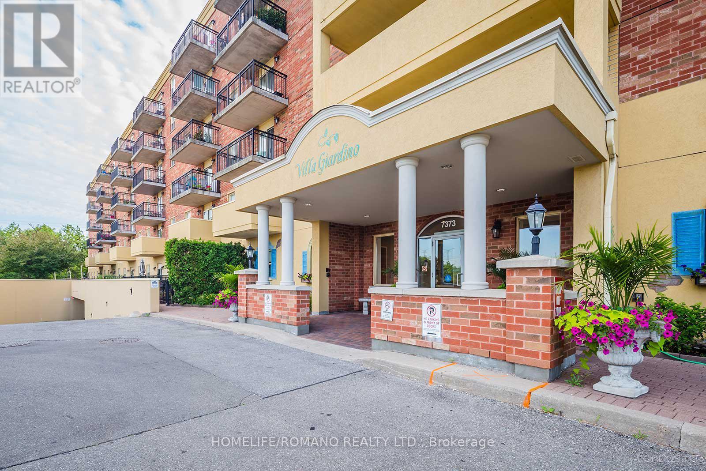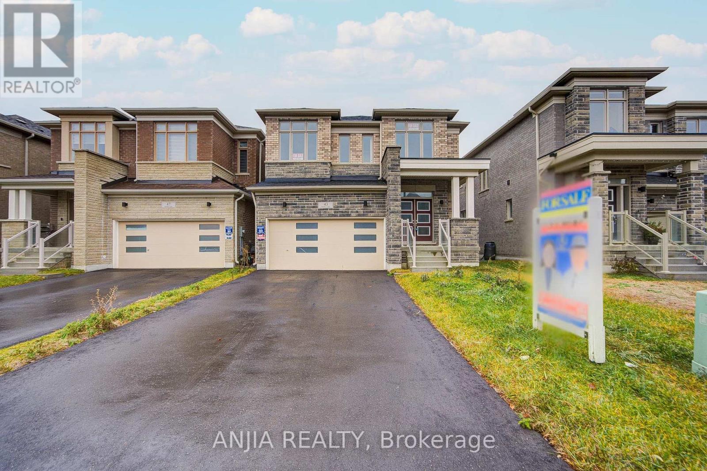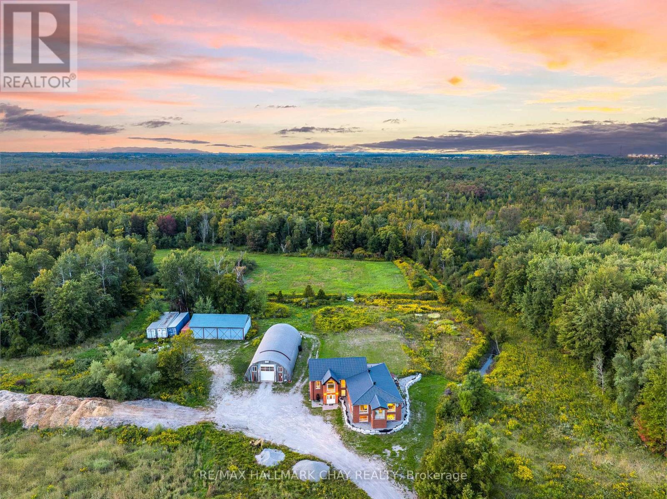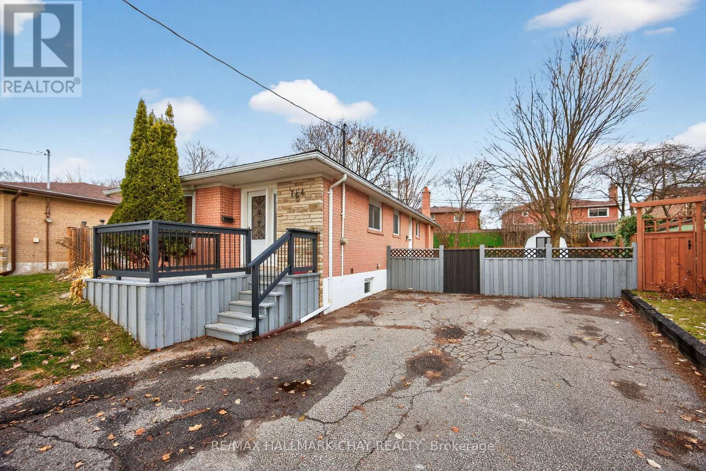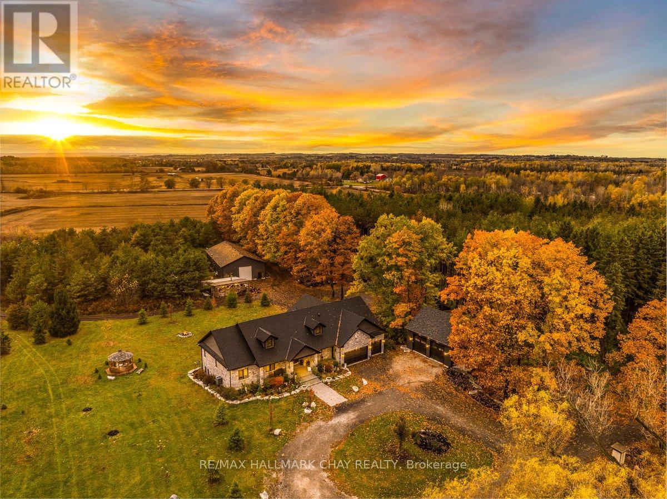- Home
- Services
- Homes For Sale Property Listings
- Neighbourhood
- Reviews
- Downloads
- Blog
- Contact
- Trusted Partners
7-13 - 13 Lotherton Pathway
Toronto, Ontario
Beautiful must see 4 bedroom 2 bath townhouse in a very desirable neighborhood ,close to all amenities and subway, air-conditioned system owned , ALMOST 2 yrs old furnace and hot water hank ,roof SHINGLES ARE 5 yrs old . deck and built in shed plus garden shed .school and hospital nearby ,friendly neighborhood and only walking distance to all grocery store .this property is great for investor , family needing to live close to the city. (id:58671)
4 Bedroom
2 Bathroom
1000 - 1199 sqft
Homelife Maple Leaf Realty Ltd.
200 Main Street S
Brampton, Ontario
Truly one-of-a-kind opportunity in sought-after Peel Village. Set on nearly 2 acres of prime land, this iconic 4,000 sq ft mid-century residence breaks the mold in this neighbourhood. Featuring a unique tiered layout with sunken living room, formal dining area and striking architectural lines, this home offers 6 bedrooms total (2 on the main level + 4 upstairs) with incredible flexibility for families, multi-generational living, or future vision. Located just minutes to Hurontario, Hwy 407 and within the path of Brampton's Innovation District, this property offers unmatched location, scale and long-term potential. Whether you choose to restore this architectural gem, renovate, build new, or explore redevelopment potential (subject to approvals), opportunities like this are exceptionally rare. A statement property, unmatched in lot size, character, and future possibilities-do not miss this iconic Brampton offering. (id:58671)
6 Bedroom
6 Bathroom
3500 - 5000 sqft
Century 21 Millennium Inc.
2864 Weston Road
Toronto, Ontario
YOUR DREAM HOME AWAITS YOU!!! Welcome to this Gorgeous 3+2 Bedroom Detached Bungalow. It features Bright & Spacious Living & Dining Room, Lovely Floors, Huge Bedrooms, Double Car Garage, Tons of Parking with Gate, Garden Shed and Large Backyard, Perfect for garden, BBQ & outdoor sitting. Plus, Rental Income Potential: Massive Basement with Open-concept Living/Dining/Kitchen, 3 piece Washroom, 2 Ample Bedrooms, & Separate Entrance. Located very close to Hi-ways 401 & 400, Go station, TTC, Bus stops, Airport, Golf Clubs, Supermarkets, Gym, Shops, Restaurants, Malls, Plazas, Schools, Parks, Community Centre, Place of Worships, etc. (id:58671)
5 Bedroom
2 Bathroom
1100 - 1500 sqft
Century 21 People's Choice Realty Inc.
617 - 1808 St. Clair Avenue W
Toronto, Ontario
What a great view! Discover urban sophistication in this new 1 Bedroom + Den condo suite. Featuring 9-10 ft raised ceilings, wall-to-wall windows with roller light-control shades, and luxury finishes throughout, this home is designed for chic stylish living. The open-concept layout flows seamlessly. A sleek kitchen with quartz countertops, ceramic backsplash, and integrated dishwasher and stainless-steel appliances. The bright bedroom offers modern sliding doors, and custom closet organizer. The living room views are exceptional with sunsets to be enjoyed. Building features exceptional amenities: Scandi-inspired lobby, fitness rm, bookable party rm, pet spa, BBQ area, rooftop patio with stunning views. Steps from the streetcar and the future SmartTrack GO Station, there is access to downtown and the 400 Hwy series. Close to High Park, Little Italy, and Corso Italia you are not far from trendy cafés, restaurants, parks. Reunion Crossing Condo earned an OHBA Award of Distinction nomination for High-Rise Condo Suites and was a finalist in the BILD Awards for Best Mid-Range Mid-Rise Building Design, a testament to its exceptional architecture and thoughtful design. Perfect for first-time buyers or downsizers seeking style, convenience, and connectivity in a thriving urban community. Book your private showing today! (id:58671)
1 Bedroom
1 Bathroom
600 - 699 sqft
RE/MAX West Realty Inc.
118 Parkinson Crescent
Orangeville, Ontario
Are you looking for a stunning, FREEHOLD townhome located in the west end of Orangeville well you've found it! This Devonleigh Terrace Model Townhome offers the perfect blend of comfort, style, and convenience with no maintenance fees! This lovely home features 3 spacious bedrooms with 2 well-appointed bathrooms, ideal for first-time buyers or families looking for usable space. Inviting front entry leads to a foyer with closet, 2-piece bath, and a view the great open concept design. The hallway leads to the bright and modern kitchen boasts sleek countertops, built in center island, stainless steel appliances, built in microwave range, surrounded by crown molding creating an inviting atmosphere perfect for cooking and entertaining. The large living room has a cozy feel with electric fireplace and wall mounted TV above, along with walkout to private yard, a great space for outdoor gatherings, BBQs, or simply relaxing. Upper level features a large primary bedroom with double closets and 2 additional bedrooms and 4-piece upper bathroom for all rooms to share. The lower has a recently FINISHED BASEMENT giving you great additional space with a rec room area or possibly another bedroom, with a 3-piece rough-in ready to go( currently used as a pet washing station, and a lower laundry area finishing off the basement. Walking distance to all amenities, schools, walking trails, parks and shopping. (id:58671)
3 Bedroom
2 Bathroom
1100 - 1500 sqft
Royal LePage Rcr Realty
20 Weldon Street
Barrie, Ontario
Stunning Mid-Century Modern Masterpiece, Fully Renovated in Prestigious East End. Prepare to be impressed by the flawless execution of high end building. This home has been reimagined with a dramatic 3-storey addition creating a one-of-kind living experience that blends sophisticated, midcentury modern flair with state-of-the art comfort. From the soaring ceilings to the spa-inspired ensuite, every detail has been meticulously curated. Discover unique touches like statement brick wall and sophisticated covered low-slope front entry that enhances the homes curb appeal.Featuring Dramatic, Sun-drenched, open concept, great room with awe inspired aircraft cables and vaulted ceiling gives a sense of volume. The cupola and skylight bathe the area in natural light, highlighting the custom fluted cabinetry of the new designer kitchen and stylish slat wall feature. A true centerpiece, with gorgeous waterfall countertops and ample storage perfect for daily life and grand-scale entertaining. Ascend to your private oasis the master suite features a custom-built king size bed frame and is flooded with light from oversized windows. The lower level spa-like bathroom is a revelation, complete with luxurious stone finishes, soaker tub, custom vanity, steam shower and heated flooring. Enjoy beautiful warm days and cozy evenings on the heated, covered porch, overlooking a spacious backyard adorned with mature trees- a perfect setting for entertaining. Rest easy with a complete suite of new mechanicals, incl: new furnace, a/c, a ducted mini split for optimal climate control. The envelope is fortified with rigid interior insulation, delta wrap water proofing, insulated foundation, new sump pump, and new municipal sewer line, ensuring efficiency and peace of mind for years to come. A rare opportunity to own a bespoke architectural gem. Book your private viewing today. Owner is licensed realtor. (id:58671)
5 Bedroom
3 Bathroom
2000 - 2500 sqft
Century 21 B.j. Roth Realty Ltd.
104 - 6 Spice Way
Barrie, Ontario
Maintenance Free Living! 2 Bedroom, 2 Bathroom Condo In Barrie's Award Winning Bistro 6 Community! Enjoy Chef Inspired Amenities Including Private Kitchen Room With Outdoor BBQ, & Additional Amenities Such As Gym, Park/Playground, & Walking Trails! Ground Floor Unit Features Open Concept Layout With 1,100 SqFt Of Living Space! Eat-In Kitchen Features Tile Flooring, Stainless Steel Appliances, Huge Centre Island With Space For Bar Stools. Spacious Living Room With Broadloom Flooring & Walk-Out To Open Balcony! 2 Large Bedrooms, Primary Bedroom With 4 Piece Ensuite & Walk-In Closet. Plus Additional 4 Piece Bathroom! Perfect For Guests To Stay. Ensuite Laundry. 1 Underground Parking Space Included! Nestled In Prime Location Just Off Of Yonge Street, & Minutes To Highway 400, Park Place Plaza, Newly Opened Metro, Shopping, Parks, Schools, & Barrie's Downtown + Lake Simcoe! Perfect For First Time Buyer's Or Those Looking To Downsize. (id:58671)
2 Bedroom
2 Bathroom
1000 - 1199 sqft
RE/MAX Hallmark Chay Realty
614 - 7373 Martin Grove Road
Vaughan, Ontario
Welcome to Villa Giardino - European Inspired Living with an ideal open concept functional layout! This beautifully maintained 2-bedroom, 1-bathroom suite is located on the top floor of the building, offering Penthouse Style Living, with breathtaking southwest-facing views of the ravine and an abundance of natural light. Enjoy a totally upgraded kitchen featuring stainless-steel appliances, modern shaker cabinetry, and quality finishes. With two true bedrooms, this suite offers comfortable space for a small family, guests, or a home office. The condo is surrounded by lush greenspace, and the picturesque courtyard featuring a central fountain, well-manicured gardens, and patio dining location ! **BONUS** - ALL UTILITIES INCLUDED IN MONTHLY MAINTAINENCE FEE (id:58671)
2 Bedroom
1 Bathroom
700 - 799 sqft
Homelife/romano Realty Ltd.
43 Sambro Lane
Whitchurch-Stouffville, Ontario
This brand-new, never-lived-in detached home offers the perfect setting with 4 bedrooms and 4 bathrooms. The sought-after "Brooklyn 2, Elevation 3" model features a thoughtfully designed layout with high ceilings on the main floor. Designed with quality and comfort in mind, enjoy stylish upgrades including stairs, elegant railings and pickets, hardwood floors, quartz countertops, and an undermount kitchen sink-ideal for everyday living and entertaining. The bright, open-concept kitchen is perfectly designed for family living, featuring a sunny breakfast area and convenient direct access to the outdoors. The spacious primary bedroom offers a private retreat with a 5-piece ensuite bathroom and a walk-in closet, providing both comfort and functionality for everyday living. Located in a prestigious, family-friendly neighborhood, located near Hwy 407, GO Station. Close to schools, parks, transit and shopping, this is an exceptional opportunity to build your family's future in a growing and desirable community. Move in and make it yours today! (id:58671)
4 Bedroom
4 Bathroom
2000 - 2500 sqft
Anjia Realty
2702 6th Line
Innisfil, Ontario
Custom Built, Multi-Generational Designed Raised Bungalow With In-Law Suite & Separate Entrance, Nestled on 30 Beautiful Acres Of Private EP Land & Stream! Enjoy Rural Living & Embrace Nature With Lovely Natural Spring Creek Running Through. Plus Bonus 40 x 80Ft Detached Heated Garage With 2,920 SqFt & Commercial Sized Door. 1,581 SqFt Farm Style Outbuilding With 4x Rolling Commercial Doors & Hydro In Both, Ideal For Any Automotive Lover With Space To Park All Your Vehicles, Or Storing Extra Equipment! Main Home With Over 4,800+ SqFt Of Available Living Space Offers Open Flowing Layout With Ceramic Flooring & Huge Windows Allowing Tons Of Natural Lighting To Pour In. Spacious Living Room With Brick Fireplace, Vaulted Ceilings, Pot Lights, & Marble Flooring Throughout. Formal Dining Room For Entertaining Family & Friends. Cozy Sunroom Overlooking Backyard With Floor To Ceiling Windows. Eat-In Kitchen Features Breakfast Area With Walk-Out To Deck Overlooking Backyard, Perfect For Enjoying Your Morning Coffee Overlooking The Forest. 3 Spacious Bedrooms Each With Closet Space. Primary Bedroom With Walk-In Closet & 4 Piece Ensuite. Fully Finished Lower Level In-Law Suite Features Above Grade Windows, Separate Entrance, Full Kitchen With Stainless Steel Appliances, Living Room & 3 Spacious Bedrooms With Broadloom Flooring. Tons Of Storage Space Throughout With Many Closets & Additional Rooms. Peaceful Backyard With Deck & Hot Tub, Perfect For Relaxing After A Long Day. 2x Furnace & A/C Units (2011) New Metal Roof On Home & 2nd Outbuilding (2016). Styrofoam Insulated Detached Garage (2016). New Soffits & Eavestroughs (2016). New Doors (2020). Panels & Wiring Redone In Detached Garage (2017). Owned Hot Water Tank (2023). ADT Security System. Situated In An Ideal Location Minutes To Yonge Street, Gateway Casino, National Pines Golf Club, Costco, Park Place Plaza, Sobeys, Restaurants, Shopping, Schools & Highway 400. Rare Find With Tons Of Potential! (id:58671)
6 Bedroom
4 Bathroom
2000 - 2500 sqft
RE/MAX Hallmark Chay Realty
764 Botany Hill Crescent
Newmarket, Ontario
Perfect for buyers who want comfort on the main floor and cash flow below. This home features a fully renovated main floor and two turn key income producing basement units. Fantastic opportunity to own a detached bungalow with a modern main-floor renovation completed in 2021. The main level offers a spacious living and dining area with a bay window, an eat-in kitchen with stainless steel appliances, quartz countertops, a stylish backsplash, and a breakfast area. Convenient stacked washer and dryer are located on the main floor. Three generous bedrooms with vinyl flooring and an updated 4-piece bathroom complete the level.The basement includes two self-contained units: a one-bedroom apartment with a large eat-in kitchen, a spacious living area, and a full-size bedroom with closet; plus a bachelor unit with a 3-piece bathroom and a well-sized kitchen. Additional laundry in the basement.Recent updates include the roof (2025), AC (2019), furnace (2020), and owned hot water tank. (id:58671)
4 Bedroom
3 Bathroom
1100 - 1500 sqft
RE/MAX Hallmark Chay Realty
3635 Line 13
Bradford West Gwillimbury, Ontario
One Of A Kind, Remarkable Home & Property Nestled On 53.8 Acres Of Private Land, Currently Generating Over $6,000 Per Month In Additional Revenue With Room To Increase. Full Workshop With 3,400 SqFt of Space, Separate Heating & Cooling System. 2x Separate Driveways Each With Gated Access, Leads To Main Home & Back Workshops + Land. 2x Detached Garages With 528 SqFt, Separate Heating, Plus Bonus 2nd Level 2,600 SqFt Apartment With Full Kitchen & Separate Laundry. Additional Basement Apartment With 2 Bedrooms, Full Kitchen, Separate Laundry & Entrance. Plus Rough-In Available For Upper Level Additional Apartment Currently Family & Dining Room! Total Potential for 4 Separate Living Spaces, Perfect For Multi-Generational Families Looking To Live Together Or To Generate Additional Income. Filled With Pride Of Ownership Main Home Features Over 5,800+ SqFt of Total Living Space. Grand Entrance Leads To Open Concept Main Area With Vaulted Ceilings, Ceramic Tile Floors. Chef's Kitchen With Huge Centre Island, Stainless Steel High-End Appliances, Pot Filler, Quartz Counters, & Lots Of Storage Space. Combined Living & Dining Rooms With Walk-Out To Deck, & Beautiful Fireplace Accent. 3 Spacious Bedrooms Each With Closet Space & Hardwood Floors Throughout. Primary Bedroom Features 4 Piece Ensuite, Walk-In Closet, & Second Closet! Lower Level Rec Room With Walk-Out To Backyard Patio, & Covered Hot Tub! Tons Of Green Space To Enjoy Evening Fires Or Ride ATV's Around The Forest! Full Back-Up Generac Generator To Home. 400AMP Panel With 200AMP For The Shop, & 200AMP For The House. Each Garage With Separate 100AMP Panel. Roof (2019). New Deck (2021). Spray Foam Insulation & Central Vac In Both Home & Shop. All Windows & Doors (2019). Enjoy Rural Living At It's Finest Surrounded By Forest, Mature Fruit Trees Including Plum, Apple, & Pear Trees, Plus Vegetable Gardens, & A Chicken Coop! Nestled In Rural Bradford Close To Highway 400, Groceries, Shopping, Rec Centres, Schools, & More! (id:58671)
6 Bedroom
5 Bathroom
2500 - 3000 sqft
RE/MAX Hallmark Chay Realty

