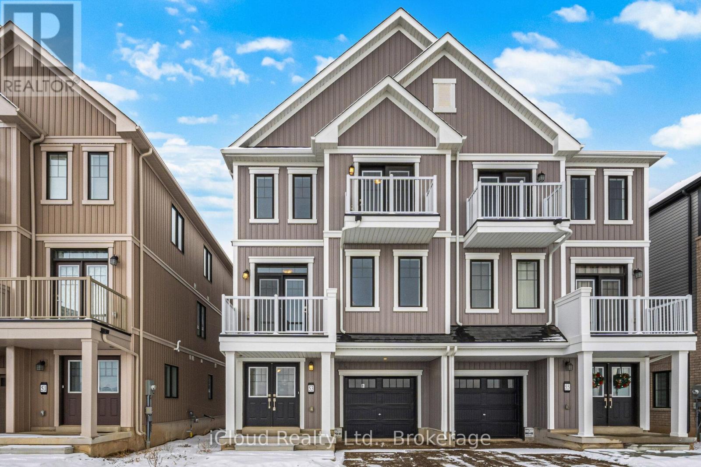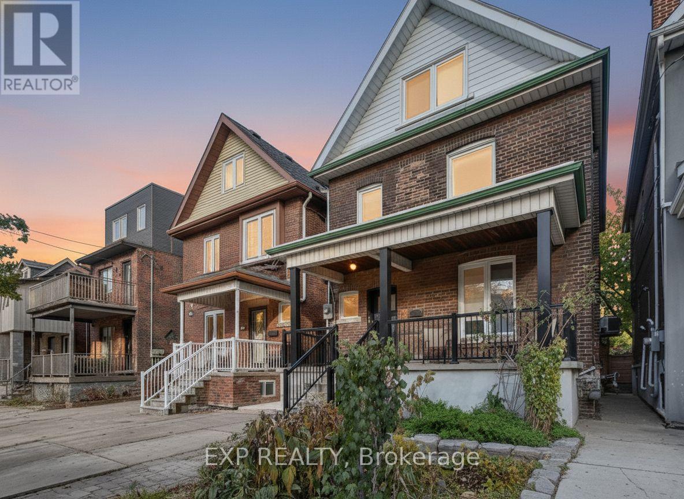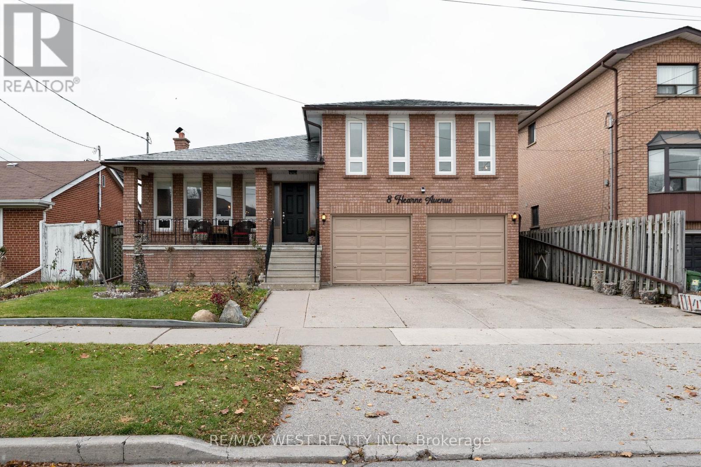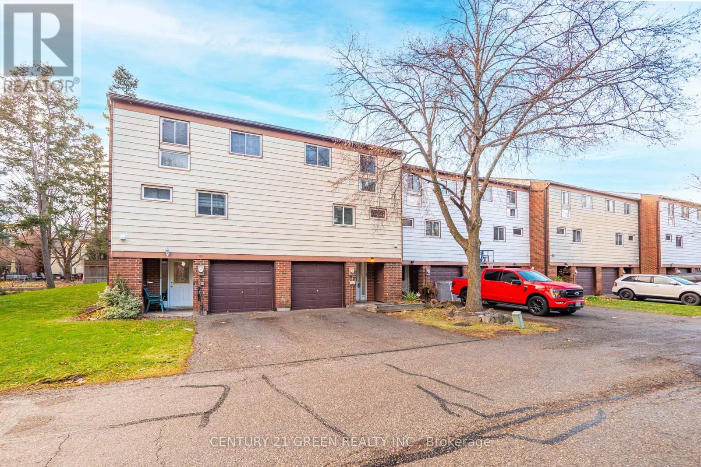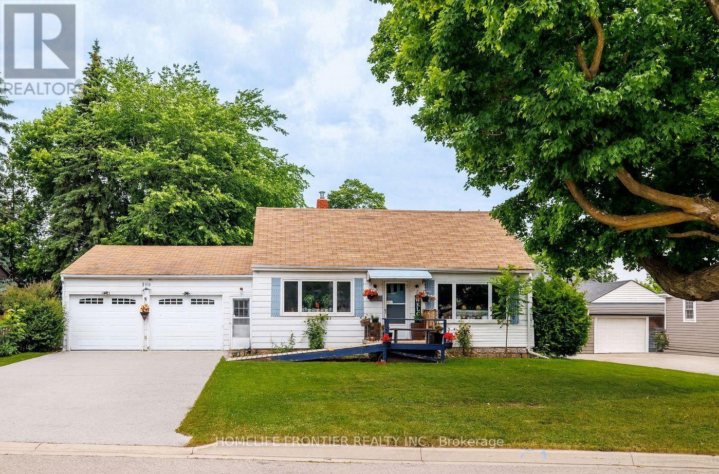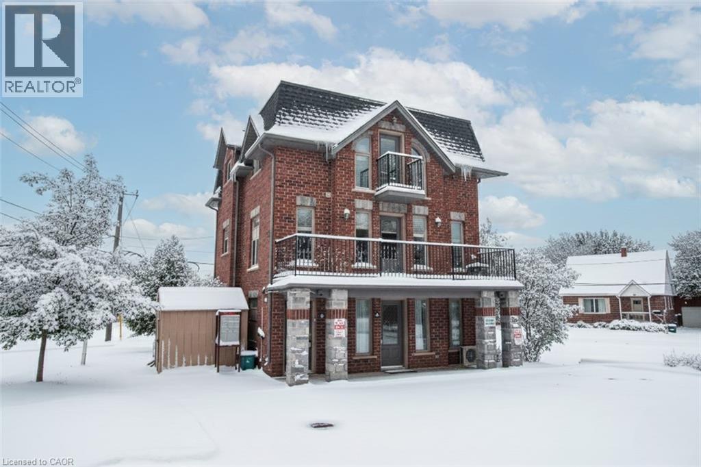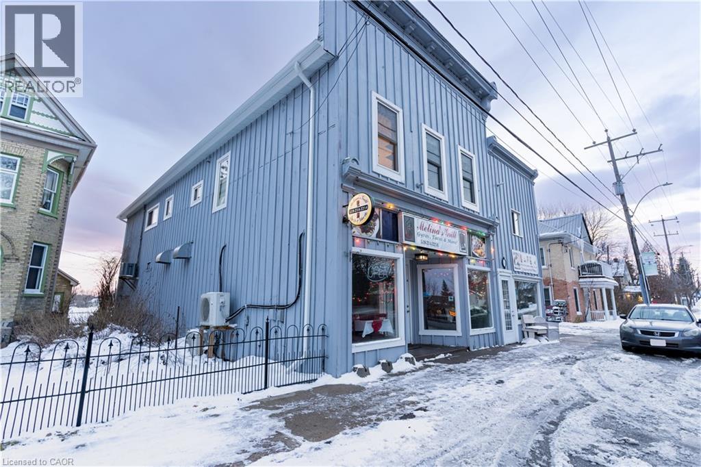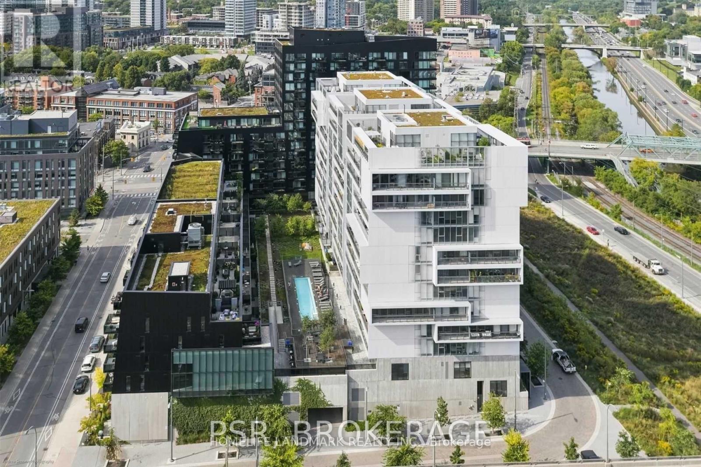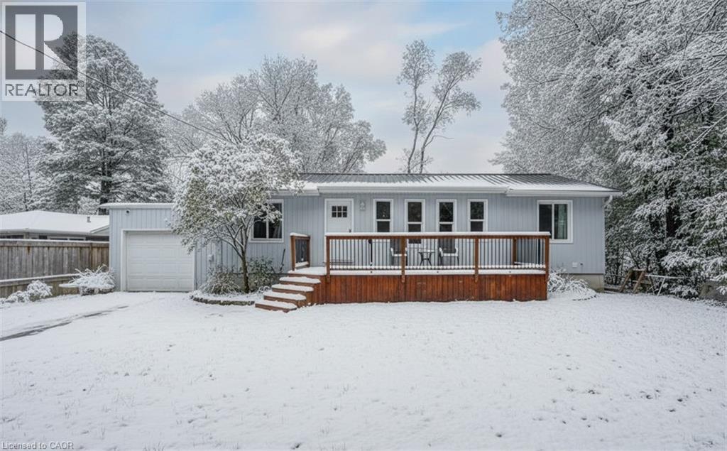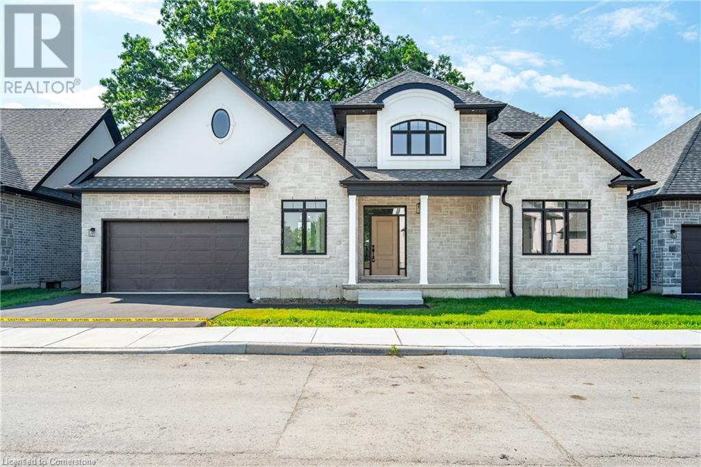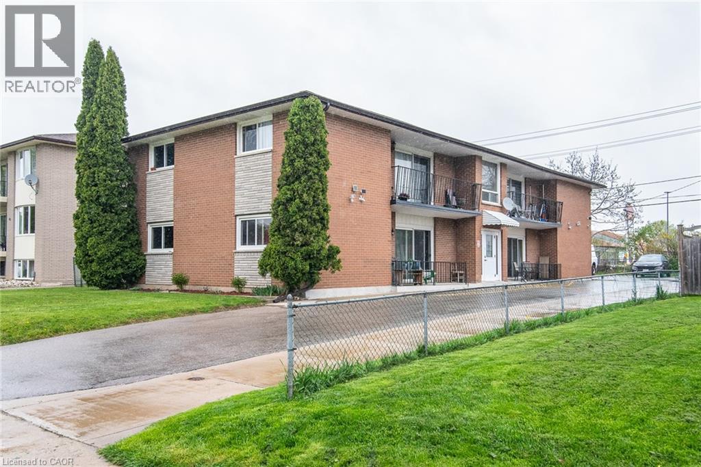- Home
- Services
- Homes For Sale Property Listings
- Neighbourhood
- Reviews
- Downloads
- Blog
- Contact
- Trusted Partners
53 Stanley Avenue
Haldimand, Ontario
Welcome To The Sydney At Village Towns, A Beautifully Designed 3-Storey Townhouse Offering 1,500 Sq. Ft. Of Modern Living Space. This Home Features 3 Bedrooms, 3 Bathrooms, Entry To Garage. Designed With Lifestyle In Mind! Upon Entry, A Welcoming Foyer Opens To A Versatile Flex Space And A Convenient Laundry Area, Perfect For Today's Lifestyle. The Sun-Filled Second Floor Features Neutral-Toned Vinyl Floors Throughout An Open-Concept Layout, Including A Stylish Eat-In Kitchen With Central Island, Dining Area For Gatherings And A Spacious Family Room To A Private Balcony, Ideal For Morning Coffee Or Evening Relaxation. Upstairs, The Natural Oak Staircase Leads To A Luxurious Primary Bedroom With Walk-In Closet, 4Pc Ensuite, Along With Two Additional Generous Bedrooms For Family, Guests, Or Office Use. Set In A Desirable Neighbourhood, This Home Is Just Steps From Parks, Trails, And River Access, Offering Endless Opportunities For Outdoor Recreation. Modern Layouts, Functional Spaces, And Flexible Floor Plans Make This Townhouse Perfect For Your Family's Everyday Living. (id:58671)
3 Bedroom
3 Bathroom
1100 - 1500 sqft
Icloud Realty Ltd.
29 Cloverdale Road
Toronto, Ontario
Welcome to 29 Cloverdale Rd! A beautifully updated 2.5-storey detached century home in Toronto's vibrant Weston-Pellam Park, steps to The Junction and Stockyards District. Surrounded by new mixed-use developments and future amenities, this property offers incredible long-term investment potential. Designed as a duplex but currently used as single family, it features 4 spacious bedrooms, 4 bathrooms, and 2 kitchens-perfect for multi-generational living, rental income, or a growing family. Major renovations completed with permits (2019) include: new drains, backflow preventer, upgraded water main, waterproofing, sump pump, central vacuum, energy-efficient windows, hardwood & laminate flooring, appliances, Dual HVAC systems with new ductwork, and an upgraded 200-amp panel. Additional highlights: Basement with high ceilings, tankless water heater, two laundry areas (main & 3rd floor), cedar deck, landscaped backyard oasis (2020-2021) with new fencing and two sheds and legal front pad parking. Just steps to the St. Clair streetcar and the future St. Clair-Old Weston GO Station, offering a direct train to Union Station or Kitchener. A rare blend of character, quality updates, and future growth provides any buyer peace of mind, not to mention you will have the nicest neighbours!! don't miss this Toronto gem! (id:58671)
4 Bedroom
4 Bathroom
1500 - 2000 sqft
Exp Realty
8 Hearne Avenue
Toronto, Ontario
Welcome to 8 Hearne Ave-an inviting, well-maintained multi-level bungalow perfectly situated in the highly sought-after Rustic community. This lovely home offers a bright and spacious main-floor living area with a great layout and oversized windows that fill the space with natural light.This large home offers generous room sizes which provide exceptional comfort and flexibility. The fully finished basement comes complete with a separate entrance, offering fantastic income potential or an ideal space for extended family.Enjoy the tranquility of a quiet, family-friendly neighbourhood while staying close to schools, parks, transit, and all amenities. Whether you're a first-time buyer, investor, or downsizer, this property is a rare opportunity in a desirable location. (id:58671)
3 Bedroom
3 Bathroom
2000 - 2500 sqft
RE/MAX West Realty Inc.
9 - 650 Childs Drive
Milton, Ontario
Welcome to this beautifully update 3-bed, 2- bath home in the heart of Milton, perfectly located and upgraded from top to bottom. Just walking distance to the Milton Go and Milton Mall. This home offers incredible convenience while being tucked into a mature family friendly neighbourhood. Inside, the home is with tons of natural light, thanks to large windows throughout that brighten every room. Enjoy brand new flooring, upstairs a fully renovated modern kitchen and a new light fixtures with professionally installed pot lights creating a clean and contemporary atmosphere. The home has also been freshly painted throughout, giving every space a crisp modern look. The kitchen is equipped with a brand new oven and a dish washer along with a recently purchased fridge, washer and dryer ( all within the past year ) offering both style and reliability. With 3 specious bed rooms and 2 well designed bath rooms, this home provides comfort practically and a worm modern feel. You will also enjoy exceptional value with the condo fee which includes access to swimming pool,, party room, water bill, grass cutting ,leaf blowing in falls and spring and snow removal during the winter. a beautiful refreshed home in a prime location like this is arear find. The perfect place for your next chapter (id:58671)
3 Bedroom
2 Bathroom
1200 - 1399 sqft
Century 21 Green Realty Inc.
211 - 1050 Stainton Drive
Mississauga, Ontario
Beautiful and spacious 3-bedroom, 2-washroom two-storey condo in one of Mississauga's most sought-after locations. This bright unit features an open-concept living, and dining area perfect for modern living. Enjoy the convenience of in-suite laundry and a large west-facing balcony offering a peaceful outdoor retreat. Situated in a well-managed low-rise building and close to all essentials-Erindale GO Station, MiWay transit, schools, grocery stores, shopping, restaurants, community centre, library, parks, and the University of Toronto Mississauga campus. A well-maintained, move-in-ready home that offers exceptional value in a prime neighbourhood. A must-see! (id:58671)
3 Bedroom
2 Bathroom
1000 - 1199 sqft
Sam Mcdadi Real Estate Inc.
593 Watson Avenue
Newmarket, Ontario
Location Location! Attention First Time Buyers, Investors & Developers! 2 Bed, 1Bath, 2 Car Garage House on a Big 70x100ft Lot. This cozy home is the perfect opportunity for first-time homebuyers or savvy investors looking to make their mark. Situated on a generous lot, this property offers ample outdoor space to expand, build, or simply enjoy. With its excellent location and large lot, the possibilities are endless whether you're looking to create your dream home or modern townhouses, this home provides the perfect foundation. Close to Downtown Newmarket, Schools, Upper Canada Mall, South Lake Hospital, Viva, Shopping, Dining & More! Possibility to purchase neighbour home/lot as well (589 Watson ave), Hot Water Tank Owned(2020). (id:58671)
2 Bedroom
1 Bathroom
700 - 1100 sqft
Homelife Frontier Realty Inc.
489 East Avenue Unit# B
Kitchener, Ontario
Welcome to 489-B East Ave in Kitchener, where you will find an exceptional 3-bedroom, 2-bath unit featuring a unique layout and high-quality materials. This property is distinguished by its superior finishes, and convenient location, setting a new standard for modern living. As you enter, you will encounter a home that seamlessly blends style and functionality. The living room boasts contemporary laminate flooring and modern, high-quality finishes. The kitchen is equipped with sleek stainless steel appliances, creating a clean, contemporary ambiance, complemented by an elegant backsplash. The main bedroom offers a peaceful retreat with generous closet space and easy access to a well-appointed bathroom. The 2nd and 3rd bedroom provides flexibility for family or guests. Both bathrooms feature modern fixtures and finishes, reflecting the home’s overall theme of quality and style. The design is not only visually appealing but also practical, featuring thoughtful details that enhance daily living. The area offers convenient access to local amenities, including shops, restaurants, parks, and schools, making it an ideal residence for young professionals, growing families, or those seeking to downsize without compromising on quality. This home effortlessly combines comfort, style, and convenience to cater to a variety of lifestyle needs. New Flooring installed on the main floor. (id:58671)
3 Bedroom
2 Bathroom
1226 sqft
Real Broker Ontario Ltd.
55 Snyder's Road W
Baden, Ontario
Prime Investment Opportunity in the Growing Town of Baden! Discover this well-maintained, fully leased mixed-use building ideally situated in a high-traffic location in the heart of Baden. This exceptional property features 2 commercial spaces on the ground floor, 2 residential units above, and 1 stand alone residential unit in the back, offering a stable and diversified income stream. The building has been meticulously cared for, ensuring minimal maintenance and excellent curb appeal. Its high-visibility location provides outstanding exposure for commercial tenants, while the charming residential units benefit from a convenient and walkable community setting. With Baden experiencing steady growth and increasing demand, this is a rare opportunity to acquire a turnkey investment property in a thriving small-town environment. (id:58671)
5 Bedroom
6 Bathroom
4554 sqft
Real Broker Ontario Ltd.
617 - 32 Trolley Crescent
Toronto, Ontario
Welcome to River City 2. This super-stylish, extensively upgraded 1-bedroom + den loft offers 9 ft exposed concrete ceilings, hardwood floors throughout, floor-to-ceiling windows, and a bright, open layout that feels modern and effortlessly chic. This 1+den layout feels remarkably close to a 2-bedroom thanks to an impressively large den that comfortably functions as a full additional room. With 663 sq ft of interior space plus an 85 sq ft balcony, you get the perfect balance of comfort and lifestyle. Enjoy 5-star building amenities including a fully equipped gym, a sleek party room, a rooftop terrace with an outdoor pool, and guest suites for visitors. All of this sits in an unbeatable location just steps to transit and minutes from the Financial District, theatres, the lake, shops, restaurants, and everything downtown Toronto has to offer-an exceptionally bright, chic, and convenient home you'll be excited to make your own. (id:58671)
2 Bedroom
1 Bathroom
600 - 699 sqft
Homelife Landmark Realty Inc.
505 Attawandaron Road
Kincardine, Ontario
A charming bungalow that's been recently upgraded from top to bottom can be found in the sought-after lakeside community of Point Clark—just steps from the beach and the beauty of Lake Huron. This well-kept home combines the best of cottage charm with the practicality of year-round living, offering a perfect retreat for weekends, summers, or full-time enjoyment. The home features 6 beds and 2 full baths, making it ideal for family, guests, or those looking for a beautiful private retreat to host the entire family. The open-concept layout brings everyone together with a bright living room, a well-designed kitchen with ample cabinetry (2018), and an inviting eating bar perfect for casual meals or entertaining. Large windows (2018-2020) draw in natural light and provide views of the peaceful surroundings, enhancing the homes airy feel. With valuable upgrades inclusive of roof (2021), furnace (2023), AC (2023), and an owned tankless water heater. Step outside and extend your living space with two sundecks (2015)—the perfect spots to enjoy morning coffee, summer barbecues, or breathtaking sunsets after a day at the lake. The spacious backyard provides plenty of room for outdoor activities, gardening, or simply relaxing in a private, quiet setting. With new spray foam insulation (2016) and the entire foundation dug up and wrapped (2015), this home is designed for year-round living, ensuring comfort through every season. With low-maintenance grounds, you can spend less time on upkeep and more time enjoying all that Point Clark has to offer. Whether you’re searching for a peaceful family getaway, a full-time residence, or an investment in a welcoming beachside community, this property checks all the boxes. Stroll down to the water’s edge for swimming, boating, or picnics, and take advantage of the area’s scenic walking trails, lighthouse, and small-town charm. Don’t miss the opportunity to call this well-maintained, move-in ready bungalow your own. (id:58671)
6 Bedroom
2 Bathroom
2335 sqft
Real Broker Ontario Ltd.
242 Mount Pleasant Street Unit# 6
Brantford, Ontario
BUILDER MODEL HOME, never-before-lived-in Energy Star Certified bungaloft with full 7 Year Tarion warrantee nestled in the prestigious Lions Park Estates community of Brantford. Perfectly situated on a quiet, private cul-de-sac, this all-brick executive residence offers an elevated blend of sophistication and comfort. Step inside to find soaring ceilings, wide-plank engineered hardwood flooring, and sunlit open-concept living spaces. The chef-inspired kitchen is a true showpiece, featuring pristine white cabinetry, quartz countertops, designer hardware, an undermount sink, breakfast bar, and a walk-in pantry. The main floor is thoughtfully designed with a serene primary suite offering a spacious walk-in closet and a spa-like 5-piece ensuite with glass shower, soaker tub, and dual vanities. A powder room, laundry area, and a versatile office/den with garage access complete the main level. The loft features two oversized bedrooms and a sleek 4-piece bath. The unspoiled lower level with high ceilings awaits your custom touch. Enjoy seamless indoor-outdoor living with a covered wooden deck backing onto scenic Lions Park. Maintenance fee includes snow removal and Lawn care! Steps to Gilkison Trail, great schools, community centre, rinks, shopping, Costco, and Hwy 403. (id:58671)
3 Bedroom
3 Bathroom
1931 sqft
RE/MAX Escarpment Golfi Realty Inc.
39 Secord Avenue
Kitchener, Ontario
Welcome to 39 Secord Avenue – a turnkey investment opportunity in the desirable Stanley Park area. This well-maintained fourplex offers 4 bright, spacious units: three 2-bed apartments and one 3-bed unit. Recent updates include parking and driveway (2019), roof (2013), and windows (2009/2010). Centrally located near schools, shopping, parks, transit, and highway access. A fantastic opportunity to own a fully tenanted, income-generating property in a prime Kitchener location! (id:58671)
9 Bedroom
4 Bathroom
4000 sqft
Peak Realty Ltd.

