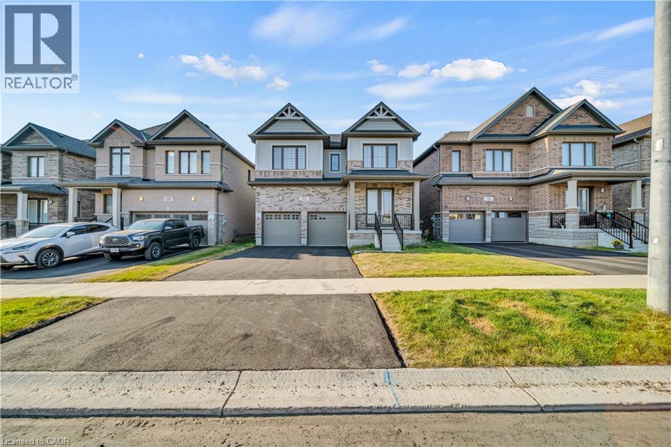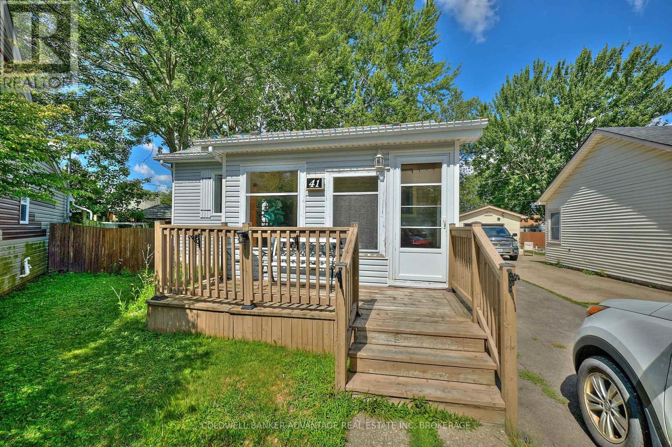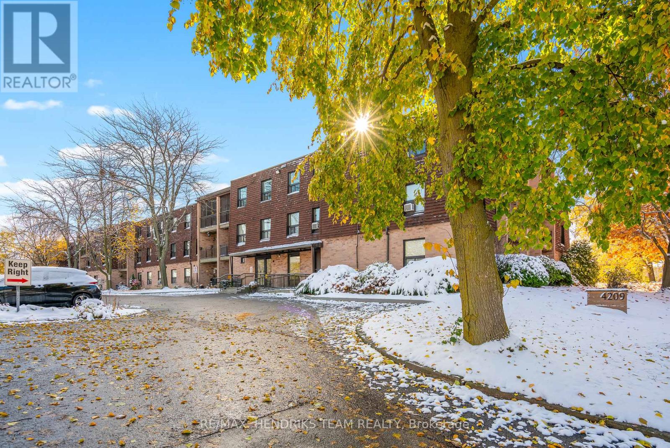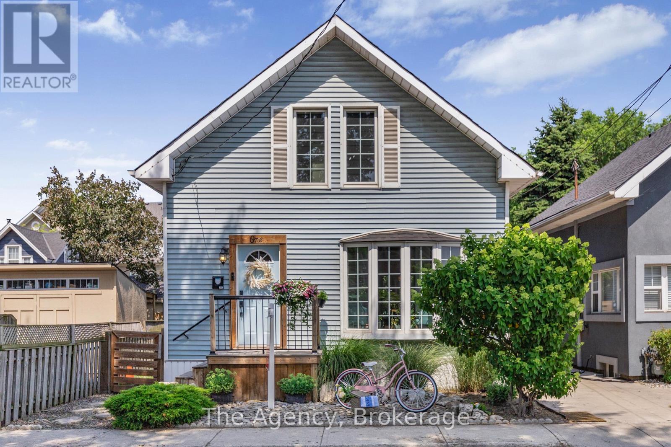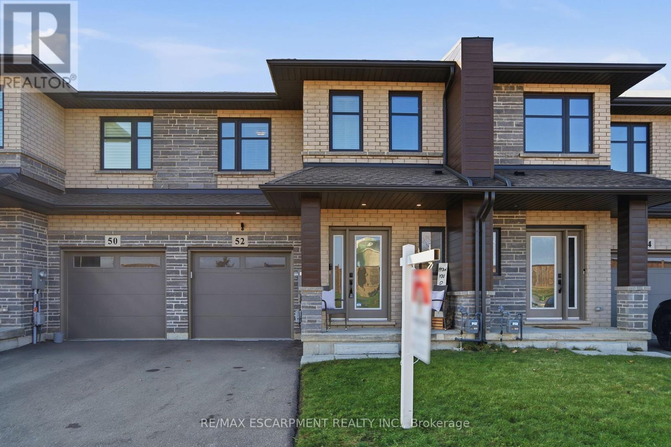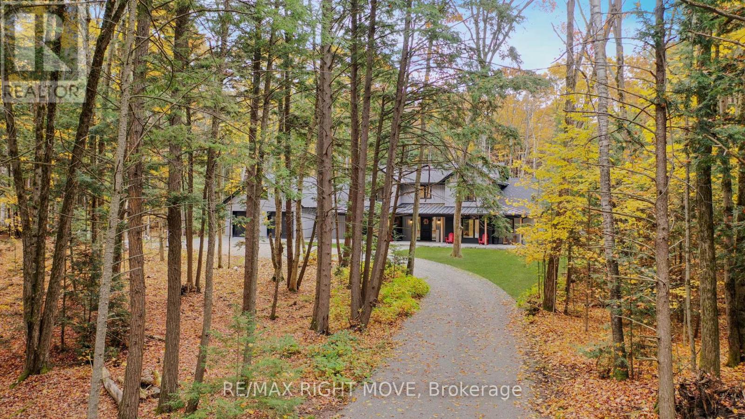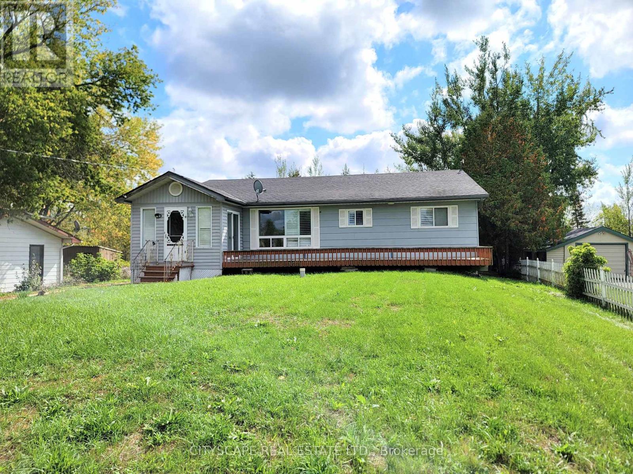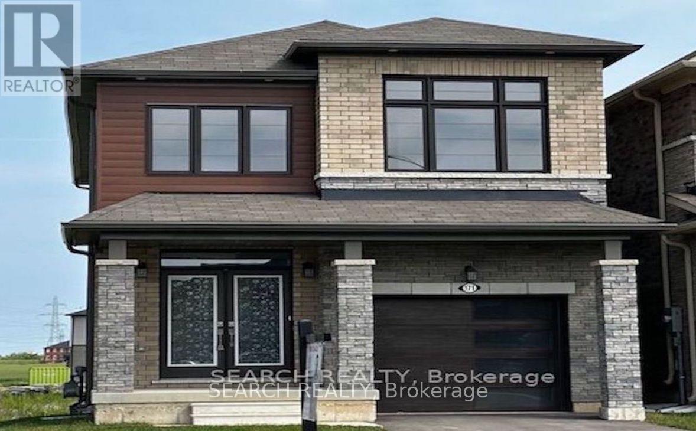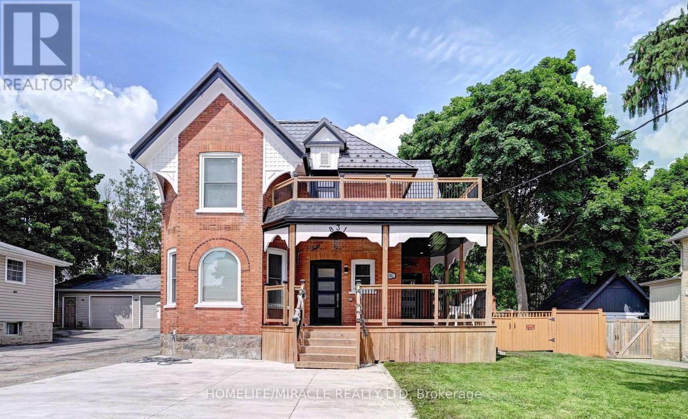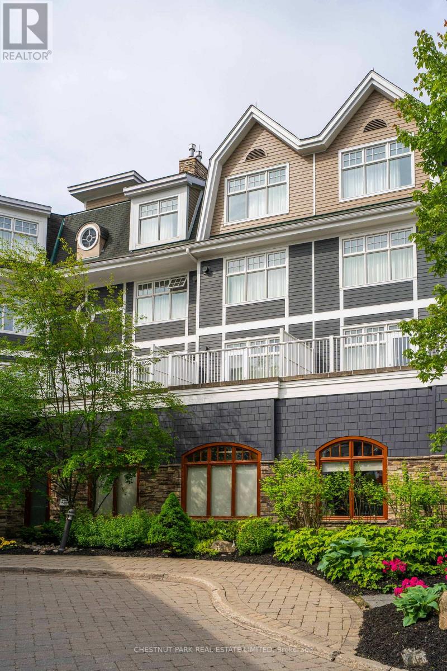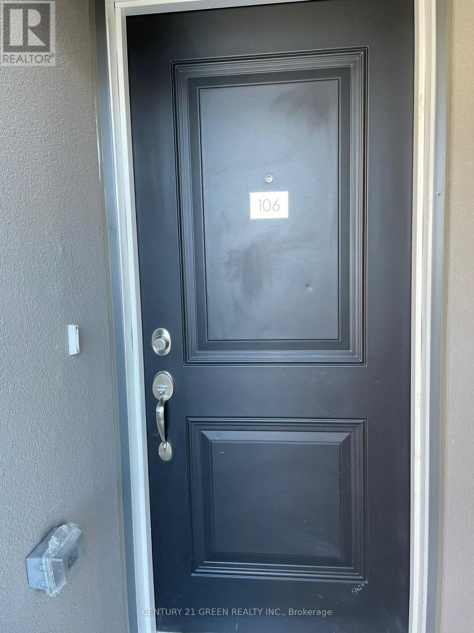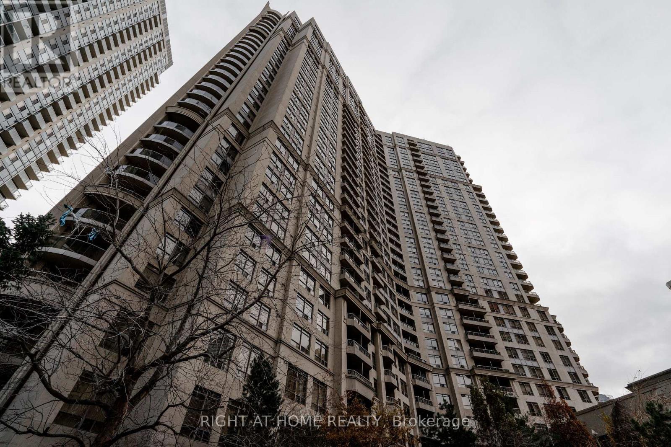- Home
- Services
- Homes For Sale Property Listings
- Neighbourhood
- Reviews
- Downloads
- Blog
- Contact
- Trusted Partners
22 Thomas Gemmell Road
Ayr, Ontario
2633 SQ FT, 4 BED, 3.5 BATH, DETACHED HOME, 2 CAR GARAGE, 2 CAR DRIVEWAY AND SIDE ENTRANCE TO THE BASEMENT. Welcome to 22 Thomas Gemmell Rd, Ayr. A beautiful, only a year old, 2633 sq.ft. , 4 bed, 3.5 bath, detached home with total 4 parking spaces, FOR SALE in family oriented neighborhood of Ayr. Entering through the double door entry, main floor features a BEAUTIFUL open-concept kitchen with plenty of kitchen cabinets, breakfast bar, stainless steel appliances and eat in kitchen. Moreover, it features a spacious living room with a fireplace and huge windows allowing natural light during the day, a dining room, a powder room and a mudroom. A sliding door opens to the huge backyard perfect for your family's outdoor enjoyment. Second floor features a spacious primary bedroom with 5pc ensuite bathroom, three more good sized bedrooms, with 5 pc Jack & Jill bathroom and a 3pc ensuite bathroom. Hardwood through main floor and tiles in kitchen. Very Convenient second floor laundry. Unfinished basement is waiting for your future plans. Double car garage & double driveway. (id:58671)
4 Bedroom
4 Bathroom
2634 sqft
Century 21 Right Time Real Estate Inc.
41 Dunkirk Court
Welland, Ontario
Welcome to this charming 2+1 bedroom, 1-bathroom bungalow tucked away on a quiet cul-de-sac in Welland. Perfect for first-time buyers, downsizers, or investors, this home sits on a spacious 153-foot deep lot with plenty of room to enjoy outdoor living. It features both a front covered porch and an enclosed sunroom at the back, ideal for relaxing year-round. Inside, the kitchen provides a bright dining space, making family meals and entertaining a breeze. A cozy loft space offers the potential for a 3rd bedroom, perfect for growing families or flexible use. Adding to the appeal is a hobby garage measuring 14' x 36' with 10' ceilings, complete with a heated workshop and hydro, making it an ideal space for projects, storage, or small business use. The comfortable layout, deep yard, and cul-de-sac location with a central kids play area make it a wonderful spot for families. A great opportunity to own a move-in ready bungalow in a family-friendly neighbourhood! (id:58671)
3 Bedroom
1 Bathroom
700 - 1100 sqft
Coldwell Banker Advantage Real Estate Inc
108 - 4209 Hixon Street
Lincoln, Ontario
This move-in-ready, carpet-free condo offers spacious main-floor living in a well-maintained building in the heart of Beamsville. It features two bright bedrooms with double closets and a modern three-piece bathroom with a walk-in shower. The unit is freshly painted in neutral tones, creating a clean and welcoming atmosphere. The kitchen is in excellent condition with updated appliances, and the separate dining room provides plenty of space for a full-sized table-ideal for everyday meals or entertaining. The living room opens to a private patio through sliding glass doors, offering a peaceful spot to relax outdoors. Additional conveniences include coin-operated laundry just steps away, access to a party room for social gatherings, and one dedicated parking space. This condo combines comfort, functionality, and a prime location close to all that Beamsville has to offer. (id:58671)
2 Bedroom
1 Bathroom
1000 - 1199 sqft
RE/MAX Hendriks Team Realty
1 Mareve Avenue
Hamilton, Ontario
Detached Hamilton Beach House | 3 Beds | 2 Baths | Approx. 1,400 Sq.Ft.Where the Lake Becomes Your Backyard and Life Slows Down in the Best Way Tucked away on a quiet, exclusive street just steps from the sand, 1 Mareve Drive is a hidden gem an updated, character-filled beach house that offers year-round comfort with the relaxed feel of a weekend escape. Whether you're searching for a full-time home or a stylish getaway, this one-of-a-kind property delivers on charm, lifestyle, and incredible value. Step inside and instantly feel the warmth. The home has been thoughtfully updated with a breezy, modern coastal aesthetic warm wood floors, clean lines, and soft, natural textures. The kitchen is both functional and beautifully styled with contemporary finishes, and the bathrooms are fresh, bright, and renovated. Updates to the electrical, plumbing, windows, and doors ensure peace of mind and a truly move-in-ready experience.The flow of the home is effortless, offering comfortable living spaces filled with natural light. Step outside into your own private backyard oasis a tranquil spot for morning coffee, evening wine, or alfresco entertaining under the stars. And when the beach calls, its right there just steps from your front door. Enjoy walking trails, panoramic lake views, and the calming rhythm of the waves every single day. Youd never guess youre just minutes from downtown Hamilton and the QEW, making this the perfect blend of escape and accessibility. This is an incredible opportunity to own an affordable and charming beach home. Come experience life by the lakeyou may never want to leave. (id:58671)
3 Bedroom
2 Bathroom
1100 - 1500 sqft
The Agency
52 Jayla Lane
West Lincoln, Ontario
Welcome to modem luxury living in the heart of Smithville's family-friendly community. This stunning freehold 3-bedroom townhome features a bright open-concept layout with 9ft smooth ceilings, luxury designer flooring, and upgraded quartz countertops throughout the kitchen and all bathrooms. The main floor seamlessly blends the kitchen, dining, and living areas-perfect for entertaining and everyday comfort. The recently finished basement adds valuable additional living space for a home office, gym, or recreation room. Smithville is one of West Niagara's fastest-growing communities because its located just 10 minutes from the QEW, this home is ideal for commuters looking for a peaceful small-town lifestyle with quick access to Hamilton, Grimsby, and Niagara. Smithville is known for its exceptional schools, beautiful parks, and safe, welcoming community atmosphere. Residents can enjoy walking and biking trails, Community Park, and dose proximity to local cafés, restaurants, and essential shopping. This property is steps from the brand-new 93,000 sq. ft. West Lincoln Sports & Multi-Use Recreation Complex-featuring an ice rink, gym, library, splash pad, indoor/outdoor walking tracks, playground, and skateboard park. Plus, the nearby Twenty Valley wineries, nature trails, and charming rural landscapes make this location truly unique. Whether you're a first-lime buyer, a growing family, or an investor searching fora high-demand area, this modem townhome offers the perfect blend of luxury, convenience, and lifestyle. Don't miss your chance to own a beautifully upgraded home in one of Niagara's most desirable communities. Lots of extra free parking for owners with multiple vehicles. Ifs important to act now before it's gone. (id:58671)
3 Bedroom
3 Bathroom
1500 - 2000 sqft
RE/MAX Escarpment Realty Inc.
1025 Davis Drive
Gravenhurst, Ontario
Discover luxury living at 1025 Davis Drive in Severn Bridge! This stunning custom-built bungaloft spans 3,422 finished sq. ft. and is perfectly situated on 7.5 serene acres, just 15 minutes from Orillia and conveniently close to Hwy 11. Nestled in a newly developed neighborhood with other custom homes, this property offers the ideal blend of privacy and proximity. With no houses behind you, enjoy the peace of your spacious driveway leading to a 2-car garage, complete with a third equipment door for all your storage needs. The backyard is a true oasis, featuring a covered porch and deck off the chef's kitchen, perfect for outdoor gatherings and relaxation. Inside, the open-concept design seamlessly connects the kitchen to the bright great room and dining areas, which are bathed in natural light and anchored by a cozy propane fireplace. Main floor laundry adds an extra touch of convenience. Retreat to the primary bedroom, showcasing a stunning design with a walkout to a private outdoor area. Indulge in a luxurious 6-piece ensuite and an expansive walk-in closet that leaves nothing to be desired. This exquisite home features 4 spacious bedrooms and 3 modern bathrooms, ensuring ample room for family and guests. An office/gym near the mudroom is perfect for your home-based business or personal workouts. The second floor boasts a thoughtfully designed 2-bedroom layout with its own full bath and living space, ideal for guests or older children. Radiant in-floor heating throughout guarantees comfort and efficiency in every season. Surrounded by mature trees, this property feels both private and protected, creating the perfect sanctuary. Don't miss your chance to call this exceptional home yours. (id:58671)
5 Bedroom
3 Bathroom
3000 - 3500 sqft
RE/MAX Right Move
34 Robinson Avenue
Kawartha Lakes, Ontario
**Contractor/Builder Opportunity/Fixer Upper - Spacious Detached Home in Kirkfield (Kawartha Lakes)** Welcome to 34 Robinson Ave, a large 4-bedroom, 3-bathroom bungalow in the charming community of Kirkfield, part of beautiful Kawartha Lakes. Offering generous principal rooms, a functional layout, and a big backyard with a deck, this home presents incredible potential for those ready to restore it to its full beauty. The main level features a foyer with a walkout to the front porch, a spacious living and dining area with California shutters, and an oversized eat-in kitchen with appliances included. The primary bedroom includes direct access to the main 5-piece bath, while three additional bedrooms each offer closets and natural light. A laundry area and two additional bathrooms (4-piece and 3-piece) provide convenience for family living. The basement includes a recreation space with its own entrance, offering excellent potential for multi-generational living or income possibilities once renovated. Endless Potential in a Growing Community. Situated in the heart of Kirkfield, this home is surrounded by natural beauty, close to parks, lakes, and local amenities. With its large backyard, back deck, and prime location in Kawartha Lakes, this property is a rare opportunity to create your dream home or investment in a peaceful setting. **Important Note - Restoration Required** The property has experienced water damage on the main floor and basement, resulting in black mold affecting walls, ceilings, and floors. Proper protective gear is recommended for entry. This is a contractor/builder's dream investment for those with the vision and resources to bring this property back to life. (id:58671)
4 Bedroom
3 Bathroom
1500 - 2000 sqft
Cityscape Real Estate Ltd.
171 Vanilla Trail
Thorold, Ontario
Welcome to171 Vanilla Trail, located in the brand-new Calderwood subdivision within Thorold growing community. Stunning detached home, brand new and never lived in, loaded with upgrades and high-end finishes! Bright, open-concept layout featuring upgraded flooring, kitchen, elegant stairs, and beautifully designed bathrooms. Walk out from the kitchen to a spacious deck with unobstructed view, perfect for outdoor dining and relaxing. Enjoy the walk-out basement with rough-in for a bathroom, and a peaceful small lake view. Premium lot. Includes roof pot lights, automatic garage door opener, humidifier, and air conditioner. Bonus: comes with brand new, never-used furniture. Move in and enjoy. Conveniently situated near major highways like the 406 and QEW, as well as top amenities such as Seaway Mall, St. Catharines, Welland, Niagara College, and Brock University, this property offers the perfect blend of modern living and accessibility. (id:58671)
3 Bedroom
3 Bathroom
1500 - 2000 sqft
Search Realty
831 Hamilton Street
Cambridge, Ontario
A Magnificent Home Out Of Designer's Magazine On A Huge Lot Of 66 X 165 Feet !! More Than 130K Spent On High End Renovation. It has newer steel tiled roof with opening skylights, all newer doors and windows, spray foam insulation throughout the shell of the home, sound proofing on each floor, fully drywalled and painted on all 4 levels, new flooring throughout, 200A service and electrical all ESA approved, extensive pot lighting, all new ABS and PEX plumbing, new bathroom fixtures including a steam shower with jets in the primary bathroom and claw bathtub in the main bathroom, newer furnace/central air/hot water tank, repointed stone and brickwork. All the work that has been completed to date was done with City Permits which are stamped and engineered approved. The finish basement with 4 large windows has a 3pc in bathroom. Newly made detached garage with remote opener. Finished Basement With Separate Private Entrance. Also A Great Location For Those Looking For Quick Access To Hwy 401. Within Walking Distance Of Schools, Shopping. (id:58671)
5 Bedroom
4 Bathroom
2000 - 2500 sqft
Homelife/miracle Realty Ltd
1228 - 1050 Paignton House Road
Muskoka Lakes, Ontario
In search of a carefree Muskoka lifestyle? Welcome to the JW Marriott Lake Rosseau. This stunning 494 sq ft. unit is a premium studio featuring breathtaking views you will enjoy via the 162 sq ft. terrace. Discover limitless luxury and scenic views of Lake Rosseau with convenient access to a variety of Muskoka's most celebrated outdoor activities. Amenities include award-winning on-site restaurants, a signature spa, fitness center, beach and a year round indoor/outdoor swimming pool. Clevelands House, The Rock golf Course and marina are just around the corner. The unit features two queen beds, gas fireplace, granite countertops, and large beautifully appointed bathroom. This is a rare opportunity to own a prime location in the heart of Muskoka's pristine waterways. Ownership includes 9 weeks per year of personal use: 3 weeks in summer and 2 weeks each in spring, fall, and winter. Owners get to reserve dates up to 6 months in advance. (id:58671)
1 Bedroom
1 Bathroom
0 - 499 sqft
Chestnut Park Real Estate Limited
106 - 9470 The Gore Road
Brampton, Ontario
Welcome To Urban Living, This Elegant 1125 SqFt End Unit Lots of Sunlight, Stone + Brick Elevation, 2 Spacious Bdrms, 2 Balconies (Each 68 SqFt), 9ft Ceilings on main Floor, Ensuite Laundry, 2 Pc Washroom on Main Floor, 4 Pc Washroom on 3rd Floor, 1 Garage Parking. (id:58671)
2 Bedroom
2 Bathroom
1000 - 1199 sqft
Century 21 Green Realty Inc.
2116 - 3880 Duke Of York Boulevard
Mississauga, Ontario
Like New Fully Renovated Rare 3 Bedroom + 2 Full Washroom ,1224 Sqft Rare CORNER Unit featuring: Brand New Washrooms with LED Mirrors, Brand New Vinyl Flooring, Brand New Kitchen Cabinets, and Fresh Paint throughout in the prestigious Tridel-Built Ovation. Bright and open-concept layout with plenty of natural light. Modern kitchen with Stainless Steel Appliances, Premium Granite Countertops, and Backsplash.No carpet anywhere. Master Bedroom features a walk in closet. Walk out to a private balcony with views of the city center and Square One.All utilities included in maintenance fees (No extra cost for heat, water, or hydro).Truly a 10+. High End 5 Star Amenities: Gym, Swimming Pool, Movie Theater, Bowling Alley, Virtual Golf, Pool Table, Hot Tub, Transit At Door Step. Few minutes To Cooksville Go Station. Walk to future LRT, Near All major Hyw's ( 403/401/407/QEW). Some Images have been virtually staged. (id:58671)
3 Bedroom
2 Bathroom
1200 - 1399 sqft
Right At Home Realty

