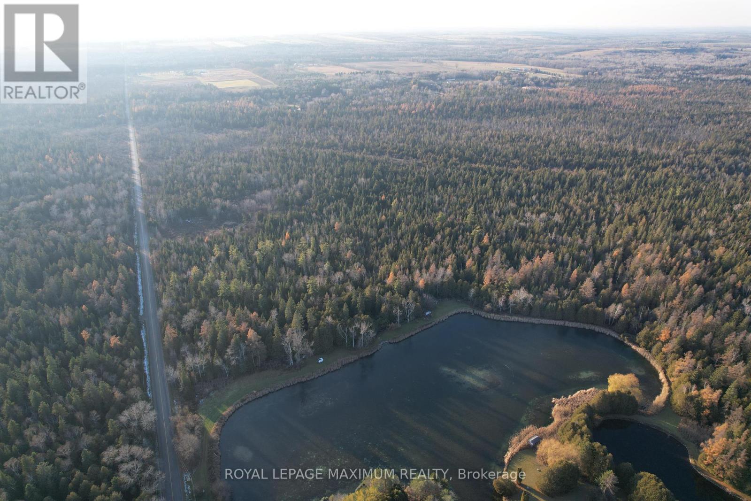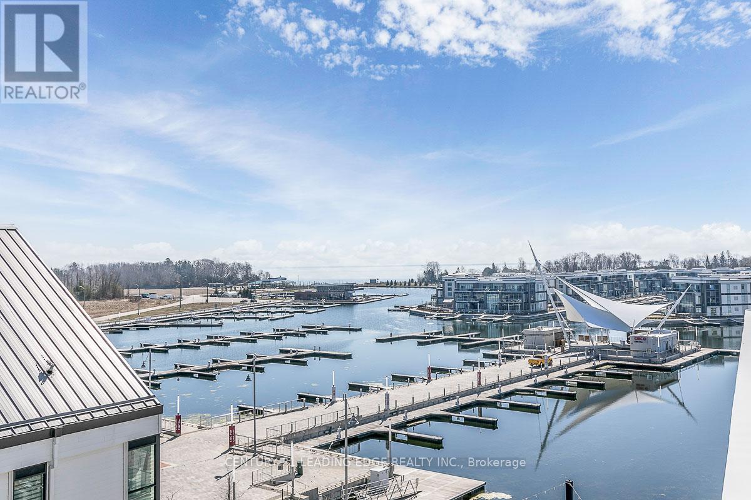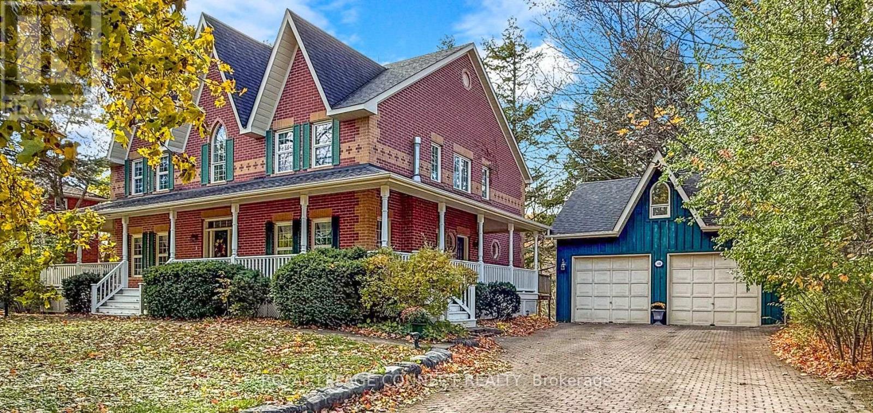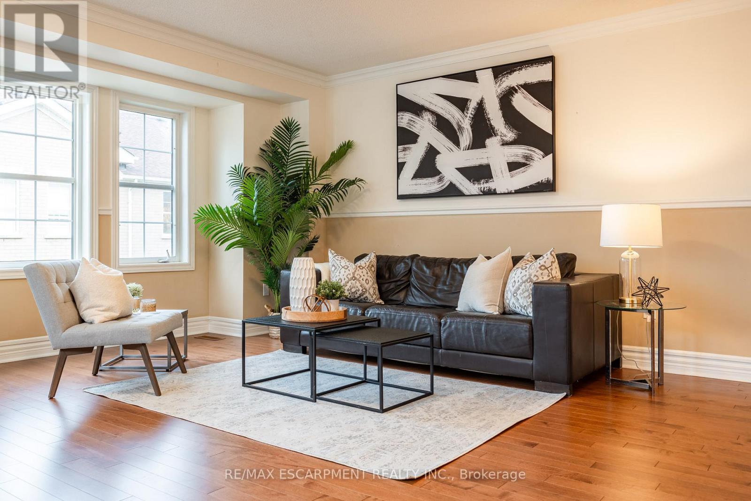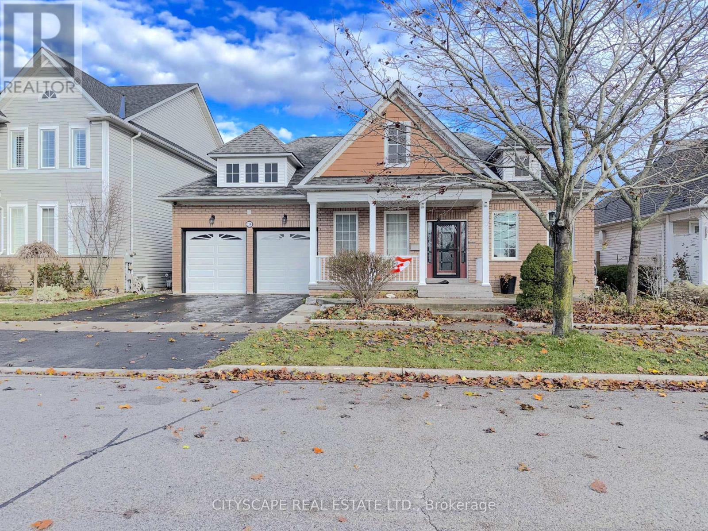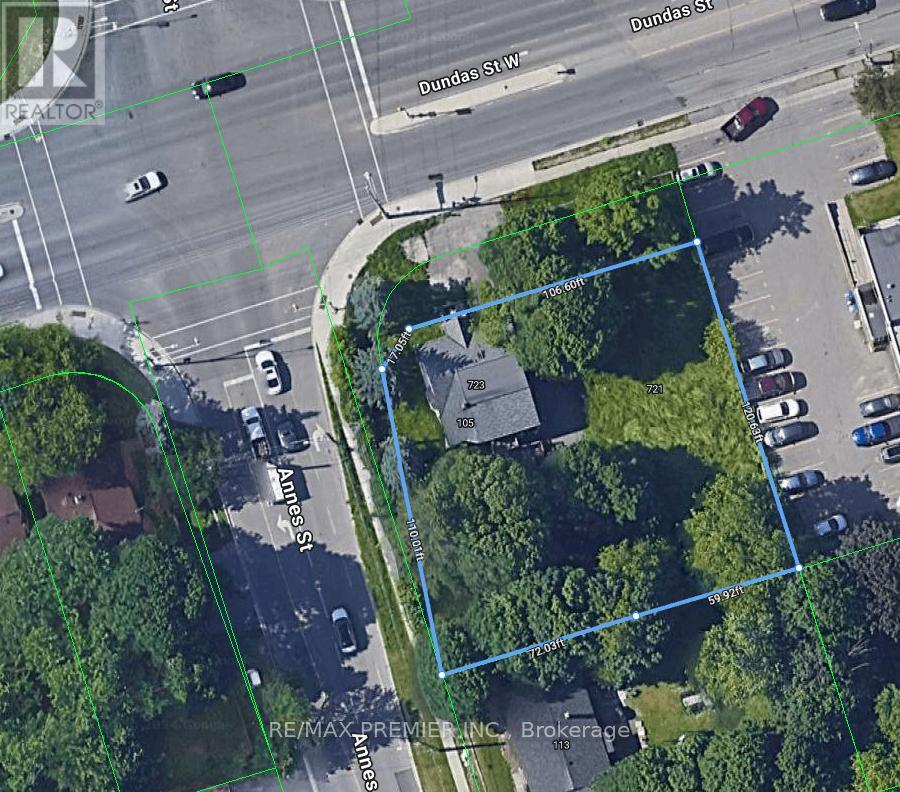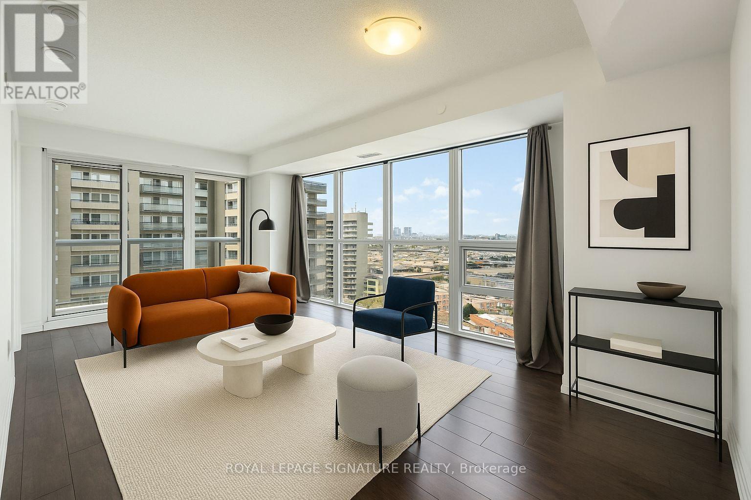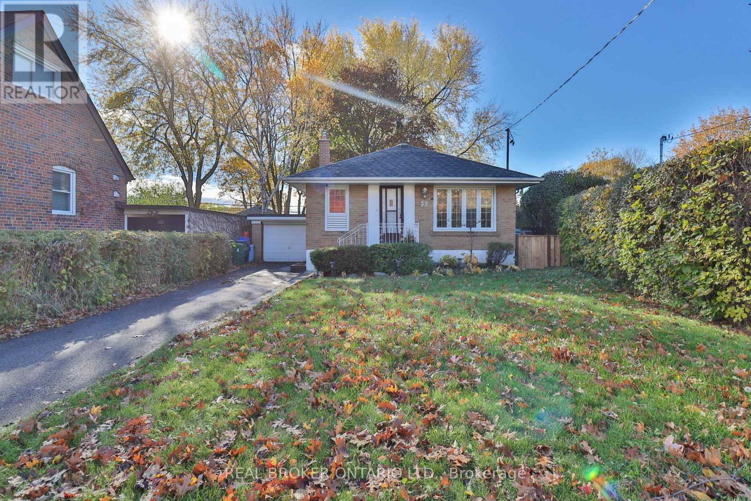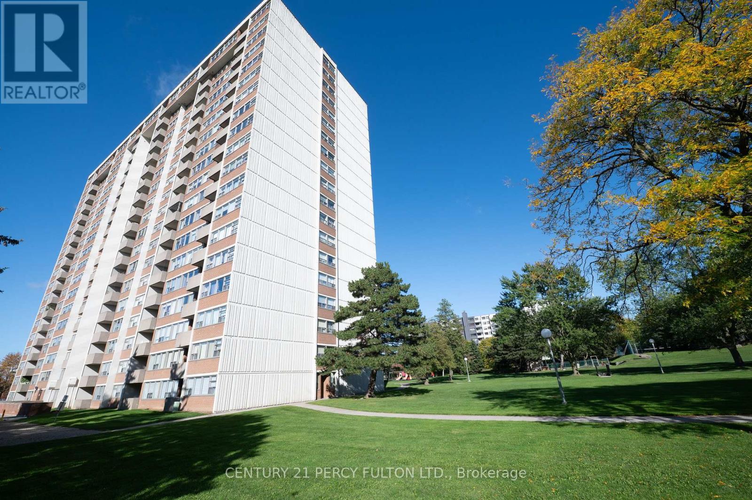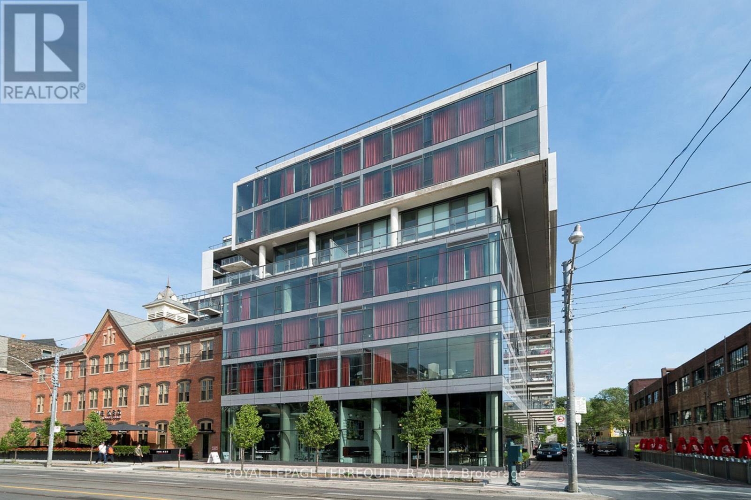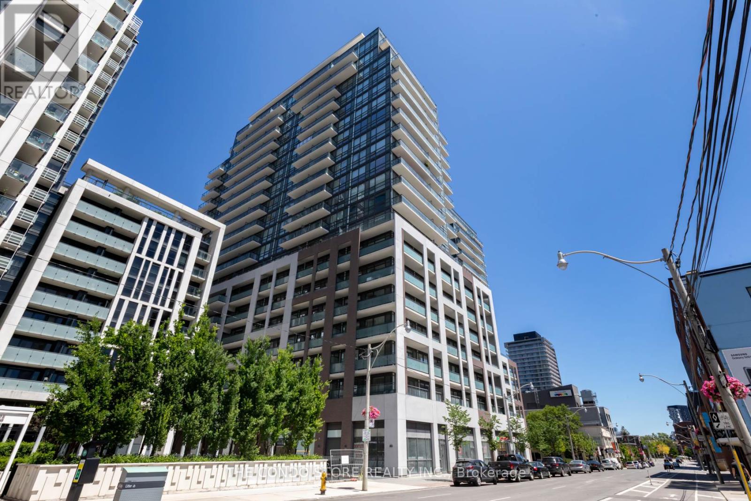- Home
- Services
- Homes For Sale Property Listings
- Neighbourhood
- Reviews
- Downloads
- Blog
- Contact
- Trusted Partners
10189 Concession 3 Road
Uxbridge, Ontario
25 ACRES Offered at $648,000 Location, Location, Great opportunity to own 25 acres of vacant land in the middle of town with a wide frontage of 1598' Great future potential, to build your new dream home in the growing Town of East Gwillimbury, enjoy nature or just invest for the future! Quick access to the highways, just north of New Market and close to shopping, schools and amenities. A portion of the land is controlled by Lake Simcoe Conservation and located in the Greenbelt, Zoned EP & Rural Residential allowing for a residential home and some work from home and professional uses. *New Future Planned Bradford Bypass Connecting the 400 and 404 is planned for the area. (id:58671)
Royal LePage Maximum Realty
97 - 303 Broward Way
Innisfil, Ontario
Where Sophistication Meets the Waterfront. This exceptional residence captures the essence of refined lake-side living, offering captivating views of the Marina, Centre Pier, and the sparkling expanse of Lake Simcoe. From vibrant fireworks and live entertainment to the peaceful movement of boats along the water, every day feels like a luxury escape. Enjoy it all from your private balcony or expansive rooftop terrace. An outdoor sanctuary perfect for elegant gatherings, Inside, the spacious design offers the ideal backdrop for elevated hosting and serene day-to-day living, with stunning water views from every level. As a homeowner, you'll receive six exclusive membership cards, granting privileged access to the private beach area, pools, fitness facilities, tennis, pickle ball courts, , kayaking, paddle boarding, snow-shoeing and more. Summer nights come alive with live music, waterfront dining, and an atmosphere unlike anywhere else, yet conveniently located just over an hour from the GTA. Luxury. Lifestyle. Lakefront Living. What else is there? Feel Free to reach out to book your own private showing! **EXTRAS** Include In Schedule A; Buyer Is To Pay: Condo Fee $877.54/Month, Lake club Fee $224.97 plus hst/Month, Yearly Resort Fee $3289.29. Buyer to pay 2% plus hst Entry Fee to Resort Association on closing. (id:58671)
2 Bedroom
3 Bathroom
1400 - 1599 sqft
Century 21 Leading Edge Realty Inc.
1436 Highbush Trail
Pickering, Ontario
Welcome to this custom built, Victorian farmhouse-style home on a double premium lot backing onto tranquil Petticoat Creek in one of Pickering's most desirable neighbourhoods. This 4 bedroom, 2 storey home features an inviting wrap-around porch that offers the perfect place to relax and unwind. Walking through the front door, the magnificent wooden staircase rises before you & is banked by the formal living and dining rooms. It is the ideal space for entertaining, featuring hardwood floors, detailed millwork & high ceilings. The hallway leads to an open-concept kitchen & family room to expand your entertaining area & forms the heart of the home. The large windows showcase the lush ravine & fill the space with natural light. The double-sided fireplace adds warmth & charm throughout the area & into the adjoining den. Accessible from the family room is the main floor laundry room, which provides access to outside. Upstairs, 4 spacious bedrooms provide comfort & privacy. The primary suite offers a serene retreat with a large walk-in closet, ensuite bath & a ravine view. A unique feature of the 2nd floor is a linen closet with a laundry chute to the laundry room. Downstairs is a large entertainment room featuring a walk out to the ravine & accommodates a pool table, games table, a comfortable area to watch TV & an area ready for a bar of your design. This level also has a laundry room, 3 pc washroom, a room for crafting & relaxing, a storage room & a workroom, with sink & additional storage. Outdoors, the property continues to impress with an oversized detached 2 car garage, mature trees & a large private yard for relaxation & entertaining while listening to the gentle sounds of Petticoat Creek. Located close to parks, trails, library, schools, transit, shopping, & only minutes from Toronto, this home offers a rare blend of natural beauty, privacy, & convenience. A perfect balance of Victorian farmhouse elegance & modern living - truly a place to call home. (id:58671)
4 Bedroom
4 Bathroom
3500 - 5000 sqft
Royal LePage Connect Realty
38 Archibald Mews
Toronto, Ontario
Welcome to this beautifully maintained end-unit townhome, offering 3+1 bedrooms, 3 bathrooms, and a walkout to a professionally hardscaped, low-maintenance backyard perfect for relaxing or entertaining. The bright and spacious second floor features an open-concept layout with a chefs kitchen, neutral-toned countertops, and an eat-in dining area. The expansive living/dining room is flooded with natural light from a wall of windows, creating a warm and inviting atmosphere. Upstairs, the generous primary bedroom includes two closets, updated lighting, and a private 4-piece ensuite. Two additional bedrooms offer ample space and large closets ideal for a growing family or home office. A second 4-piece bathroom and convenient upstairs laundry complete the upper level. The ground floor offers flexibility as an additional bedroom, rec room, or home office space. Located in the sought-after Bendale community, this home is steps from a plaza with grocery stores, restaurants, banks, and shops. You're just minutes from Kennedy Subway & GO Station, Hwy 401, Scarborough Town Centre, Thompson Park, and more! (id:58671)
4 Bedroom
3 Bathroom
1500 - 2000 sqft
RE/MAX Escarpment Realty Inc.
114 Hoile Drive
Ajax, Ontario
**Beautiful Bungalow-Style Living with Sunroom & Spacious Lower Level**Discover a thoughtfully designed home that blends comfort, functionality, and inviting light-filled spaces - ideal for families, downsizers, or anyone seeking relaxed main-floor living in a prime Ajax neighbourhood.**Warm, Comfortable Main-Level Living**Step inside to a bright foyer with tile flooring and an etched-glass door that sets a welcoming tone. The main level offers a spacious family room with built-in cabinetry, hardwood flooring, and a cozy fireplace overlooking the backyard. The kitchen features a gas stove, stainless appliances, double sink, and open concept flow into the breakfast area and enclosed sunroom - perfect for all-season enjoyment. The primary bedroom includes hardwood flooring, a walk-in closet, and a private 4-piece ensuite. A second bedroom, full 4-piece bathroom, and a sunken laundry room with washer, dryer, and laundry tub complete the level.**Spacious & Versatile Lower Level**The finished basement expands the home's functionality with a large open-concept rec room, a generous bedroom with double mirrored closet, a separate office with glass doors, a second rec area, full 4-piece bathroom, storage room, and utility room - ideal for extended family, a home studio, or entertainment space.**Community & Location**Situated in sought-after South East Ajax, this home offers quick access to lakeside trails, parks, schools, transit, and the 401. Families love the quiet streets, walkability, and strong community feel, making this pocket one of Ajax's most desirable.**A bright, spacious home in a fantastic location - ready to welcome its next chapter** (id:58671)
3 Bedroom
3 Bathroom
1500 - 2000 sqft
Cityscape Real Estate Ltd.
723 Dundas Street W
Whitby, Ontario
Being sold under power of sale in "as is" where is condition. No representations **EXTRAS** Being sold under power of sale in "as is" where is condition. No representations (id:58671)
14994 sqft
RE/MAX Premier Inc.
1609 - 20 Meadowglen Place
Toronto, Ontario
Welcome to sky-high living at its best! This sun-soaked 2-bedroom + large den stunner on the 16th floor brings you jaw-dropping city views through floor-to-ceiling windows and an open-concept layout perfect for everything from solo nights in to Saturday dinner parties. You'll love the sleek modern kitchen, two full bathrooms (no sharing required!), and the bonus den ideal for your WFH setup or 3rd bedroom. Laundrys in-suite, and there's a private balcony where you can sip your morning coffee with a view. It also comes with a parking spot and locker, so storage is a breeze. But wait theres more! The building spoils you with resort-style amenities: a rooftop pool with panoramic views, a gym, party room, media lounge, and 24-hour concierge. Set in a vibrant Toronto neighbourhood, you're just steps from parks, cafes, shops, and transit making city living effortless.This place is the total package. All thats missing is you! (id:58671)
3 Bedroom
2 Bathroom
800 - 899 sqft
Royal LePage Signature Realty
RE/MAX Millennium Real Estate
32 Christina Crescent
Toronto, Ontario
Charming detached bungalow on a spacious pie-shaped 40x114.23 (123.46x70) lot in desirable Wexford-Maryvale! Bright, well-maintained home with a separate side entrance to the basement featuring a rough-in for a kitchen-perfect for a future in-law suite. Enjoy a large backyard with a deck for outdoor entertaining. Includes a 1-car garage plus a private drive with parking for 3 more. Steps to schools, parks, shopping, and transit with easy access to the DVP & 401. A move-in-ready gem with great long-term potential! (id:58671)
4 Bedroom
2 Bathroom
700 - 1100 sqft
Real Broker Ontario Ltd.
2503 Hibiscus Drive
Pickering, Ontario
Welcome to 2503 Hibiscus Drive, Pickering! This beautifully upgraded end-unit townhouse blends modern comfort with timeless style in one of Pickering's most peaceful neighbourhoods. Featuring 3 bedrooms, 2 bathrooms, and countless owner-installed upgrades, this home is truly move-in ready. Step inside to discover wide engineered hardwood floors, pot lights throughout, a stunning tiled TV wall, and a fully upgraded kitchen with a waterfall quartz countertop, new gas stove and oven, and modern tiling. Upstairs, enjoy a custom walk-in closet in the primary suite, plus upgraded quartz counters, sinks, and fixtures in both bathrooms.The attention to detail continues outdoors with a new front door, pot lights, sprinkler system (front and back), fenced yard, and custom shelving in the garage. Located in a quiet, family-friendly area, this home is just a short walk to a brand-new school, parks, and trails - with easy access to shopping, amenities, and major highways. A perfect blend of comfort, function, and designer finishes - this is one you won't want to miss! (id:58671)
3 Bedroom
3 Bathroom
1500 - 2000 sqft
RE/MAX Metropolis Realty
301 - 25 Silver Springs Boulevard
Toronto, Ontario
Feel at home in this large 3 bdrm, 2 full bath condo in a Great Location, Near All Amenities. One Of The Largest Units In The Complex. Sunny South view and Practical Layout. Large living room with a walk out to balcony, Laminate floors thru out. Separate laundry room, Great facilities include indoor and outdoor pool, Tennis court, exercise room, kids play ground, sauna, party room, concierge and 24hrs security. Walk to school, hospital, park & TTC. (id:58671)
3 Bedroom
2 Bathroom
1200 - 1399 sqft
Century 21 Percy Fulton Ltd.
523 - 560 King Street W
Toronto, Ontario
Welcome to FASHION HOUSE, a much coveted boutique building located in prime King West, just west of Spadina. Fabulous 573 sq ft well designed 1 bedroom suite, with room for entertaining and work-from-home space. This loft style suite has high concrete ceilings, with luxury finishes throughout. Quality engineered hardwood floor run through all principal rooms, the kitchen is open concept with built-in appliances,. The suite is always bright, with floor to ceiling windows with juliette balcony that allows ample natural light and fresh air. The primary bedroom has a large double closet with closet organizers, another closet in the main hallway. This stylish boutique building has superb amenities: 24 hr concierge, well equipped gym, party/meeting room, and a stunning rooftop infinity pool and terrace with incredible views of the downtown skyline! Ideal King West location, just steps to transit, shops, top restaurants, trendy bars, shopping and more. Modest maintenance fees include water, heat, A/C and a storage locker. Don't miss this fabulous opportunity...perfect for a first-time buyer or downtown pied-a-terre for those living out of the city. Welcome home !! (id:58671)
1 Bedroom
1 Bathroom
500 - 599 sqft
Royal LePage Terrequity Realty
2006 - 460 Adelaide Street E
Toronto, Ontario
This spacious 1-bedroom, 1-bathroom (Jack & Jill) corner unit sits high on the 20th floor, offering clear northeast exposure and an abundance of natural light. Unlike many newer builds, this suite features a truly livable layout designed for functionality and everyday comfort, with generous room sizes and excellent flow. Located in the highly sought-after St. Lawrence / Old Town neighborhood, you're steps from: St. Lawrence Market for gourmet groceries and local charm Trendy restaurants, cafes, and bars along King Street East The Distillery District and Toronto's Historic Flatiron Building Easy access to TTC, Union Station, and Gardiner Expressway Whether you're a professional, first-time buyer, or savvy investor, this unit offers the ideal combination of location, layout, and lifestyle. (id:58671)
1 Bedroom
1 Bathroom
600 - 699 sqft
The Condo Store Realty Inc.

