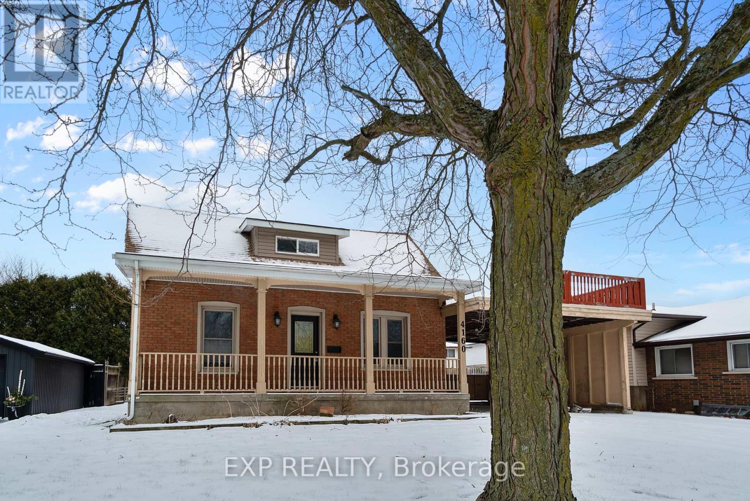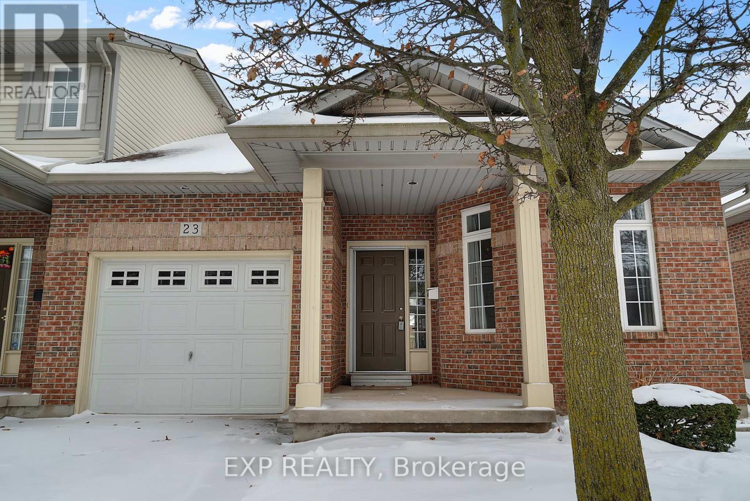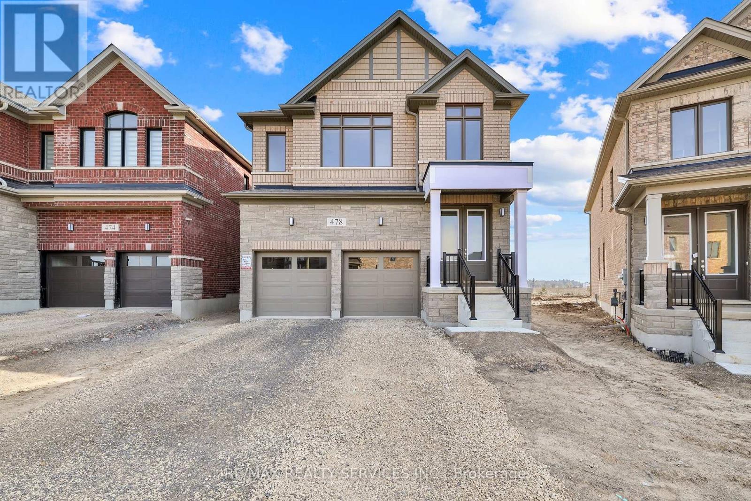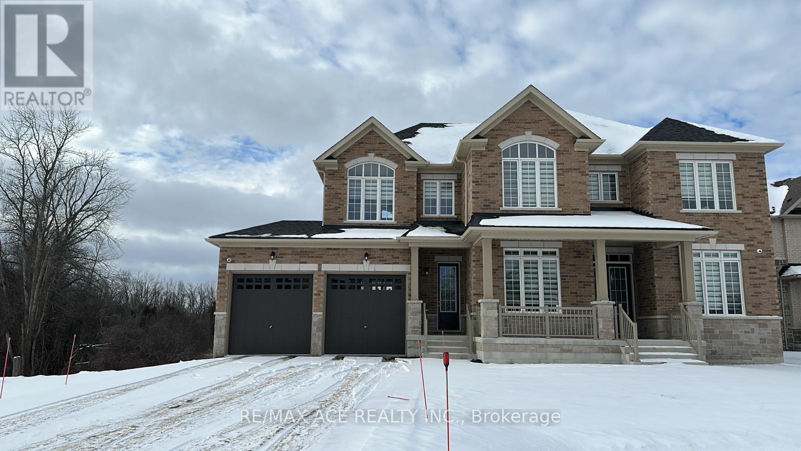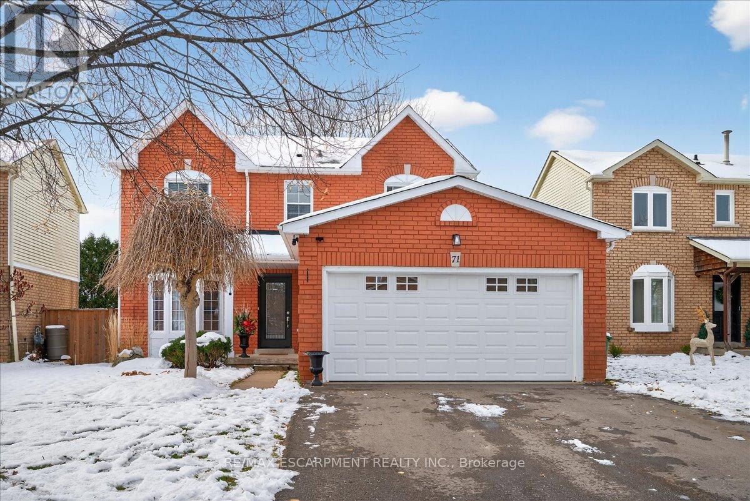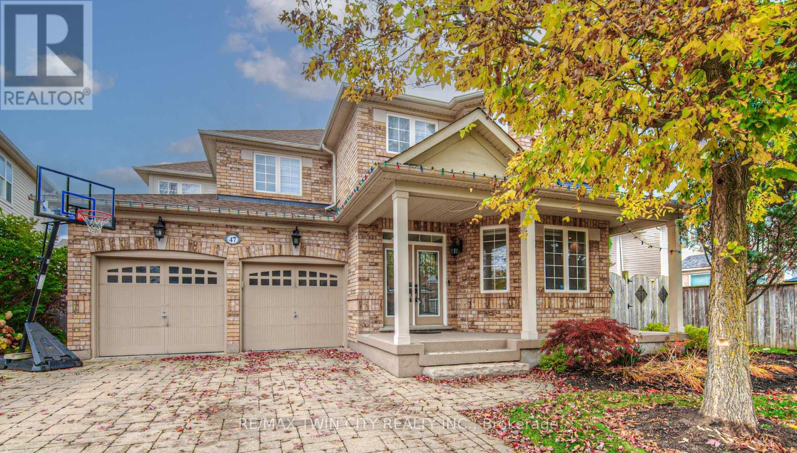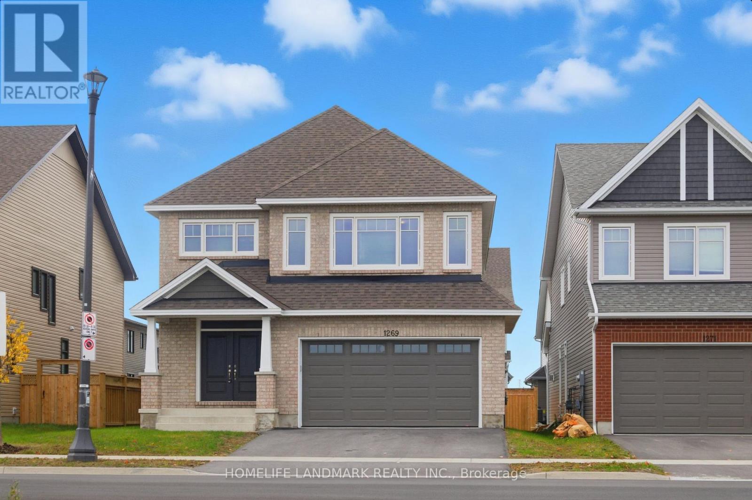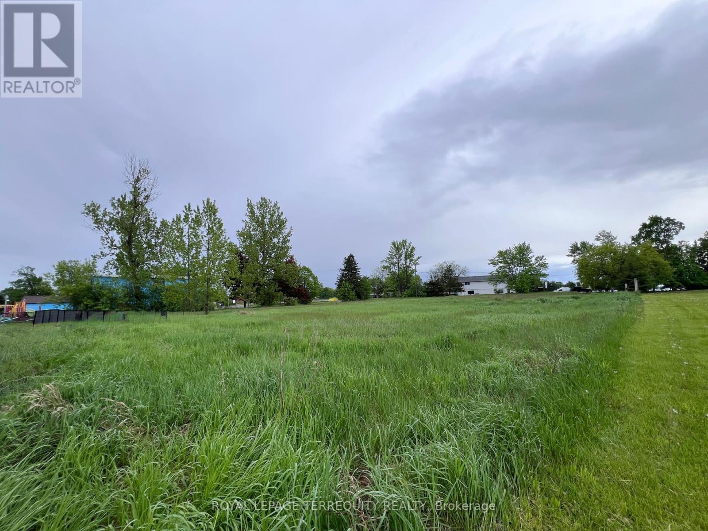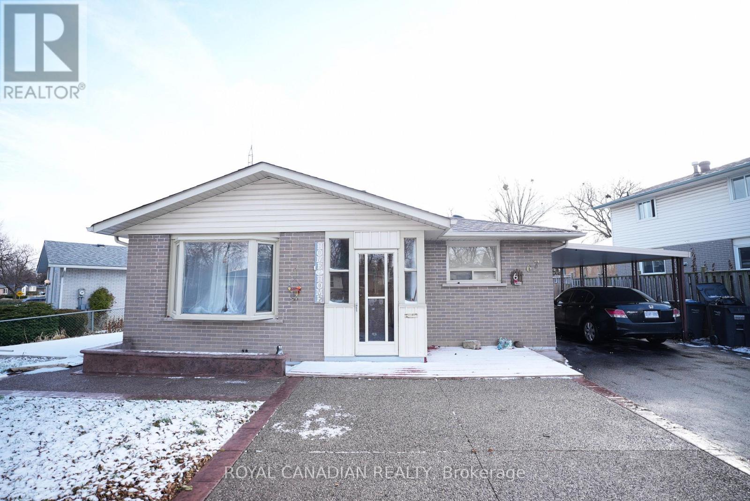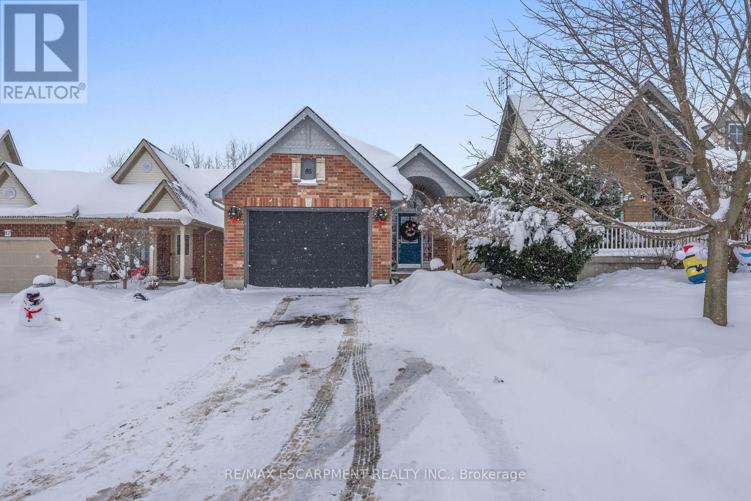- Home
- Services
- Homes For Sale Property Listings
- Neighbourhood
- Reviews
- Downloads
- Blog
- Contact
- Trusted Partners
4160 Dorchester Road
Niagara Falls, Ontario
Well-maintained duplex in Niagara Falls' sought-after North End offering great potential for investors or families. The main floor features a spacious eat-in kitchen, large living room, two bedrooms, and a four-piece bath, plus a full unfinished basement with excellent storage or development options. The upper unit includes a bright living area, one bedroom, a three-piece bath, and a private terrace perfect for outdoor relaxation. With ample parking and a prime location close to schools, shopping, and transit, this property is ideal for living in one unit while renting the other, creating an in-law setup, or adding a smart investment to your portfolio. (id:58671)
3 Bedroom
2 Bathroom
1500 - 2000 sqft
Exp Realty
23 - 5595 Drummond Road
Niagara Falls, Ontario
Welcome to 23-5595 Drummond Road, Niagara Falls. Discover the ease and comfort of one-level living in this beautifully maintained, move-in ready bungalow townhome, ideally situated in the heart of Niagara Falls. Enjoy the convenience of being close to shopping, amenities, and highway access all just minutes away. Step inside of a bright and spacious foyer that sets the tone for the rest of the home. French doors open into a versatile second bedroom featuring double closets perfect for guests or a home office. You'll also appreciate the inside entry to the attached single-car garage for added convenience. The open-concept kitchen, dining, and living areas are enhanced by soaring vaulted ceilings and a cozy gas fireplace. Sliding patio doors lead to your private wood deck, the perfect space to relax or entertain. The oversized primary bedroom offers a generous 7x7 walk-in closet and ensuite bathroom. Hidden behind closet doors on the main level you'll find laundry, offering true main-floor functionality. Downstairs, the full basement awaits your personal touch and includes a finished 3-piece bathroom a great bonus space with endless potential. Located in the quiet and sought-after community of Drummond Court, this home offers a low-maintenance lifestyle without compromise. Don't miss your opportunity to make this exceptional townhome yours. (id:58671)
3 Bedroom
3 Bathroom
1200 - 1399 sqft
Exp Realty
40 Blue Spruce Street
Brampton, Ontario
Welcome to 100% Freehold Freshly Painted 2-storey Townhome comes with 3 Bedroom, 2 Washrooms and Finished Basement. Perfect for First time Home Buyer, Commuter and Upsizer from Condo Unit. Welcoming Foyer takes you inside professionally upgraded main floor. The Main floor is upgraded with new flooring (Engineered Hardwood and Porcelain Tiles) and Kitchen. Living room with very large window. Very Practical Layout. The house is enriched with lots of sunlight. Potlights on main and Second Floor. Upgraded Kitchen comes with Quartz counter top, Stainless Steel Sink, Back Spalsh and new Porcelain tiles. Master Bedroom with Walk-in closet and separate entrance to full washroom. It has other two Good Size Bright Bedrooms with closet. Basement has large Rec room along with Office Area. The Furnace Room is Large enough for additional storage. It has decent size back yard with large Stone Patio to entertain your Family and Friends. Very Family Friendly Location as Close to Plaza, Pharmacy, Place or Worship, Parks, Schools, Banks, Trinity Mall, Hospital, Library, Community Center, etc. Great Location for Commuter as few minutes away from Highway and Public Transit. (id:58671)
3 Bedroom
2 Bathroom
1100 - 1500 sqft
Save Max Real Estate Inc.
478 Robert Woolner Street
North Dumfries, Ontario
Rare Opportunity To Own An Executive 4-Bedroom Detached Home With A 177 Ft Deep Pie Shaped Lot in a Newly Built Community By The Reputable Cahet Homes. This 1-Year-Old Executive Detached Home Is Situated on One of the Largest Pie-Shaped Lots In The Subdivision. Featuring Double-Door Entry, Hardwood Flooring Throughout the Main Floor, and 9 Ft Ceilings, Upgrades Including 8 Ft Doors Throughout, Enhancing the Grand and Elegant Feel of the Home. The Spacious Living and Dining Areas Are Filled With Natural Sunlight, While the Massive Family Room Complete With a Gas Fireplace Flows Seamlessly Into the Custom Chefs Kitchen With Brand-New Stainless Steel Appliances. Upstairs, You Will Find 4 Large Bedrooms and 3 Full Bathrooms, Including a Primary Suite With a Walk-in Closet and a Fully Upgraded Ensuite With Breath Taking Views Of the Gorgeous Lot. The 177 Ft Deep, Pie-Shaped Lot Provides Unobstructed Views, Making This Home Truly One of the Best in the Neighborhood. With Attractive Curb Appeal and a Prime Location, This Is a Must-See Home to Truly Appreciate Its Beauty and Space! Located in a Family-Friendly Community With Schools and Parks Just Steps Away, This Home Is Also 15 Minutes From Cambridge & Kitchener, 5 Minutes to Highway 401, and Less Than an Hour From Brampton, Offering Both Tranquility and Convenience. (id:58671)
4 Bedroom
4 Bathroom
2500 - 3000 sqft
RE/MAX Realty Services Inc.
50 Golden Meadows Drive
Otonabee-South Monaghan, Ontario
Welcome to 50 Golden Meadows where luxury meets practicality in this exceptional 4-bedroom,5-bathroom home, ideally situated in one of the area's most sought-after neighborhoods. This meticulously maintained residence offers over-the-top comfort and convenience, starting with a spacious 3-car attached garage that leads directly into a functional laundry and mudroom perfect for busy family living. Inside, the bright and airy open-concept main floor is designed for modern lifestyles. Enjoy a thoughtfully laid-out space that not only flows beautifully but also includes two dedicated office areas a rare and highly desirable feature in todays market. Upstairs, natural light pours through large windows, illuminating generously sized bedrooms, each complemented by access to four full bathrooms, offering exceptional privacy and ease for every member of the family. Whether you're looking for room to grow, entertain, or simply enjoy peace and quiet, this move-in-ready home has it all. With stylish finishes, ample storage, and carefully planned living areas, 50 Golden Meadows is more than just a home its a lifestyle upgrade. This is a must-see property that will exceed your expectations schedule your private tour today (id:58671)
4 Bedroom
5 Bathroom
3500 - 5000 sqft
RE/MAX Ace Realty Inc.
71 Royaledge Way
Hamilton, Ontario
Welcome to 71 Royaledge Way, a meticulously cared-for 4-bedroom, 3-bathroom family home located in Waterdown West - one of the city's most desirable and truly family-friendly neighbourhoods. Loved by the same owners for 20 years, this property shines with pride of ownership and thoughtful updates throughout. The second floor features four spacious bedrooms, including a generous primary suite with ensuite and walk-in closet. The main floor offers a timeless dining/family room combo, an eat-in kitchen, main-floor laundry, a 2-piece bath, and a warm, cosy living room with a working gas fireplace - an ideal space to unwind. The kitchen was fully renovated in 2022, and the appliances are only six months old, offering a fresh and modern space for everyday living. Additional major upgrades include window replacements in 2013 and 2021, a front door replaced in 2021, a furnace installed in 2018, and two air conditioners (2010 & 2013). The roof was replaced in 2008 with 40-year shingles, providing long-term peace of mind. Step into the backyard to find a true retreat. The swim spa (installed four years ago) includes a brand-new cover and features a designated electrical breaker, adding safety and convenience. Paired with the gazebo and the beautifully maintained landscaping, this space is perfect for hosting friends, family, or enjoying quiet evenings outdoors. The double garage offers a brand-new epoxy floor, steel insulated garage door, and room for two cars plus storage, along with a four-car driveway. All systems and utilities have been regularly serviced, ensuring dependable upkeep for years to come. (id:58671)
4 Bedroom
3 Bathroom
2000 - 2500 sqft
RE/MAX Escarpment Realty Inc.
101 Sladden Court
Blue Mountains, Ontario
Welcome Home! An extraordinary residence perfectly positioned on one of Lora Bay's most prestigious and private lots. Overlooking the 13th hole, with sweeping views of Georgian Bay and the Niagara Escarpment, this architectural masterpiece offers an unparalleled lifestyle of elegance and serenity. Showcasing 5,337 sq. ft. of refined living space, this home impresses from the moment you step inside. The grand great room features 25 ft. cathedral ceilings, floor-to-ceiling windows, and seamless access to an expansive InvisiRail deck-a truly spectacular vantage point for sunrise, sunset, and year-round fairway vistas.The chef's kitchen is designed for both culinary excellence and entertaining, complete with a commercial-grade gas range, built-in convection microwave, stainless steel triple refrigerator/freezer, oversized island, and automated main-floor blinds for effortless comfort and privacy.The luxurious primary suite offers a private retreat with a gas fireplace, walkout to the deck, walk-in closet, and spa-inspired ensuite with a deep soaker tub and glass shower. The main level also includes an additional bedroom, a four-piece bath, and a convenient laundry room.The second-floor mezzanine overlooks the great room and leads to a bright office with bay views, two generous bedrooms, a four-piece bath, and a stylish wet bar with dishwasher-ideal for relaxation or hosting.The walkout lower level features a 1,700 sq. ft. approved apartment, perfect for extended family or guests, offering a roughed-in kitchen, two bedrooms, a four-piece bath, and direct access to the luxury hot tub and fire-pit lounge. An elegant paved driveway, curtain-style windows, and a double-car garage enhance the already striking curb appeal of this exceptional property. This is more than a home-it's a lifestyle of distinction in one of Georgian Bay's most desirable communities. (id:58671)
6 Bedroom
4 Bathroom
3500 - 5000 sqft
Right At Home Realty
47 Dellgrove Circle
Cambridge, Ontario
NOT HOLDING OFFERS, OFFERS WELCOME ANYTIME! Lovingly maintained and in immaculate condition, this very clean, light-filled home offers both comfort and convenience. Ideally situated near major highways for an easy commute, and close to top-rated schools, shopping, parks, and all the amenities families love. The home features new, updated window coverings and a bright, open layout perfect for entertaining or relaxing. Upstairs, the spacious loft can easily be converted into a fourth bedroom. The primary suite is a true retreat, boasting a massive ensuite and two large walk-in closets. The finished basement offers additional living space complete with a stand-up shower-perfect for guests, a recreation area, or a home gym. Pride of ownership is evident throughout this exceptional home-move-in ready and waiting for its next family to create lasting memories! (id:58671)
4 Bedroom
4 Bathroom
2500 - 3000 sqft
RE/MAX Twin City Realty Inc.
1269 Wheathill Street
Kingston, Ontario
Stunning open-concept 4-bedroom detached home built by Tamarack Homes, situated on a wide 45-ft lot and featuring the sought-after Hartland II model with a modern elevation and impressive 9-ft ceilings on the main floor. This elegant residence offers hardwood flooring on the main level, a gas fireplace, 200 AMP service, zebra blinds throughout, and an extended garage with door opener. The gourmet kitchen showcases extended-height upper cabinets, quartz countertops, a pantry, an undermount sink, and stainless steel appliances including a stove, dishwasher, and fridge with waterline. The main floor also includes a versatile room ideal for a home office or additional bedroom, a powder room, and a mudroom with a walk-in closet and direct garage access. The upper level features four spacious bedrooms and designer bathrooms complete with a glass shower and a freestanding soaker tub, along with a conveniently located laundry area. The raised basement offers 9-ft ceilings and enlarged windows for abundant natural light. Located in a desirable neighborhood close to schools, parks, shopping, restaurants, a community centre, and all essential amenities. (id:58671)
5 Bedroom
4 Bathroom
2500 - 3000 sqft
Homelife Landmark Realty Inc.
6984 Highway 62
Belleville, Ontario
LOCATION, LOCATION, LOCATION...IT'S TIME TO MAKE YOUR BUSINESS THRIVE. This 1+ acre lot is situated on a prime site to establish your business off of Highway 62 just 2 km north of highway 401. Currently zoned Development Control (DC). Belleville's Official Plan designates this property as Commercial Land Use. Re-zoning to commercial zones (C1, C2, or C3) are possible. C1 Zone and C2 Zone allows for Commercial and residential mixed uses. The C3 Zone is strictly only for commercial. You may review Section 4 Commercial Zoned within the City's Zoning By-law 2024-100 to view the permitted uses. Survey images and a PDF copy of the Zoning By-law 2024-100 is available on request. (id:58671)
0 - 699 sqft
Royal LePage Terrequity Realty
67 Sutherland Avenue
Brampton, Ontario
Fantastic bungalow on a 70-ft lot! Features a modern eat-in kitchen with oak cabinetry, pot drawers, marble backsplash, and skylight. Warm and inviting living room, plus three spacious main-level bedrooms with hardwood floors. Finished basement with separate entrance includes two bedrooms and a versatile den, offering flexible living arrangements-ideal for first-time buyers or future rental potential. Updated washrooms, fresh paint, landscaped yard, carport, and close to schools, shopping, and transit. (id:58671)
5 Bedroom
4 Bathroom
1100 - 1500 sqft
Royal Canadian Realty
85 Biscayne Crescent
Orangeville, Ontario
Discover this inviting Super Stratford raised bungalow tucked away in the popular SettlersCreek neighbourhood. From the moment you walk in, the vaulted ceilings and open-concept layoutcreate a warm, welcoming space that's perfect for everyday living.The main floor features three well-sized bedrooms, including a bright primary with easy accessto the bathroom. The layout is practical, comfortable, and ready to suit a variety oflifestyles.Downstairs, you'll find a versatile lower level that can easily function as a home office,guest suite, or hobby area-plus it has a walkout that leads directly to the backyard.Outside, the fun really begins. Enjoy a swim spa, relax at the tiki bar, and make the most ofyour own private outdoor hangout-perfect for both quiet evenings and entertaining.A great option for first-time buyers, families, or anyone looking to downsize withoutcompromising on comfort or location. This home is truly worth a look! (id:58671)
3 Bedroom
2 Bathroom
700 - 1100 sqft
RE/MAX Escarpment Realty Inc.

