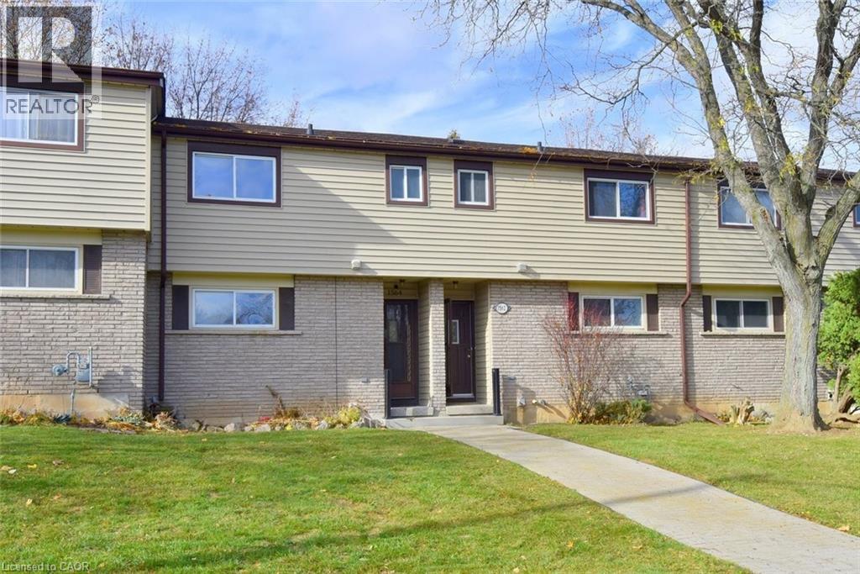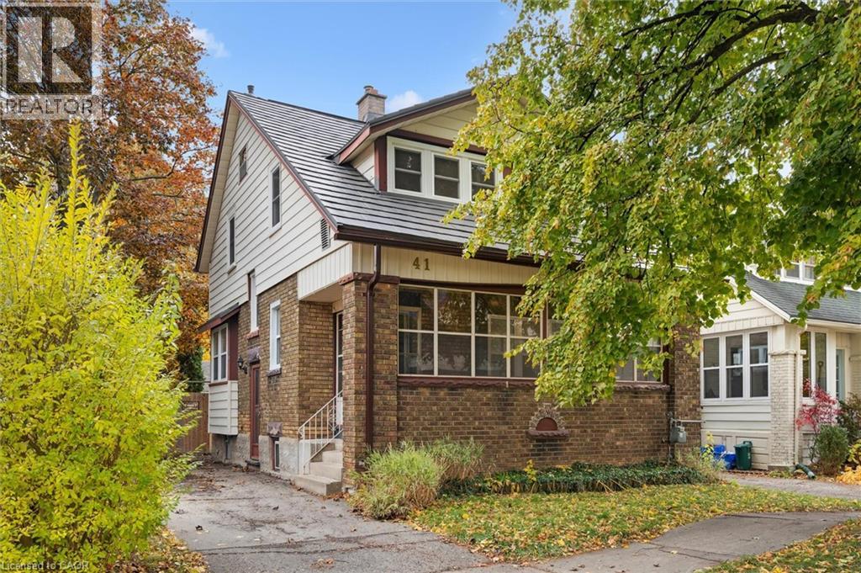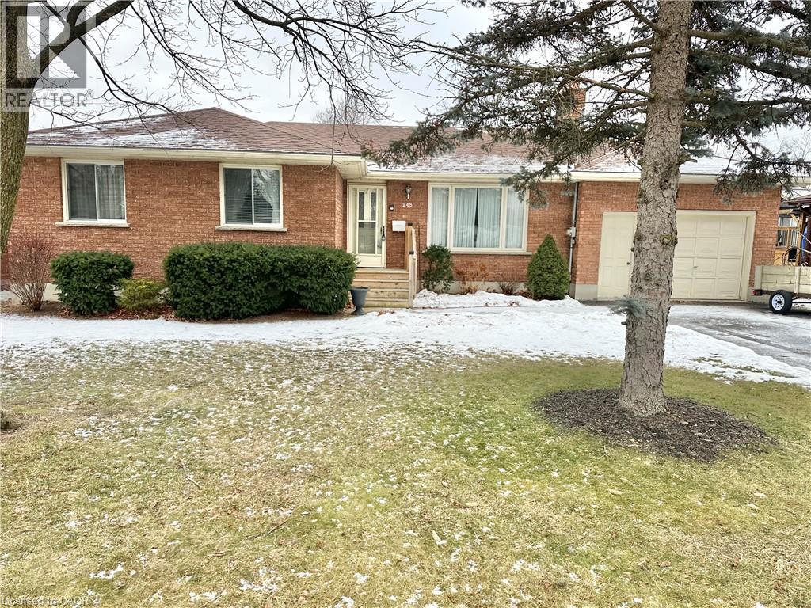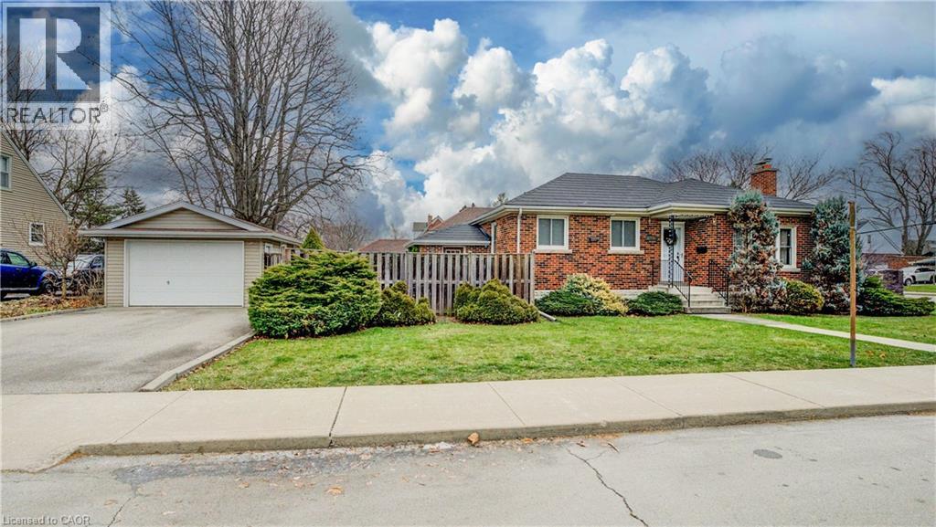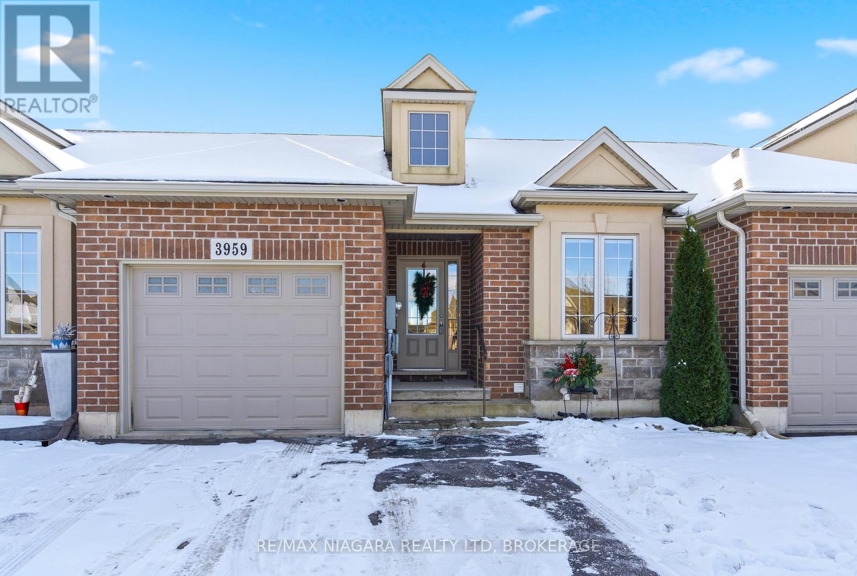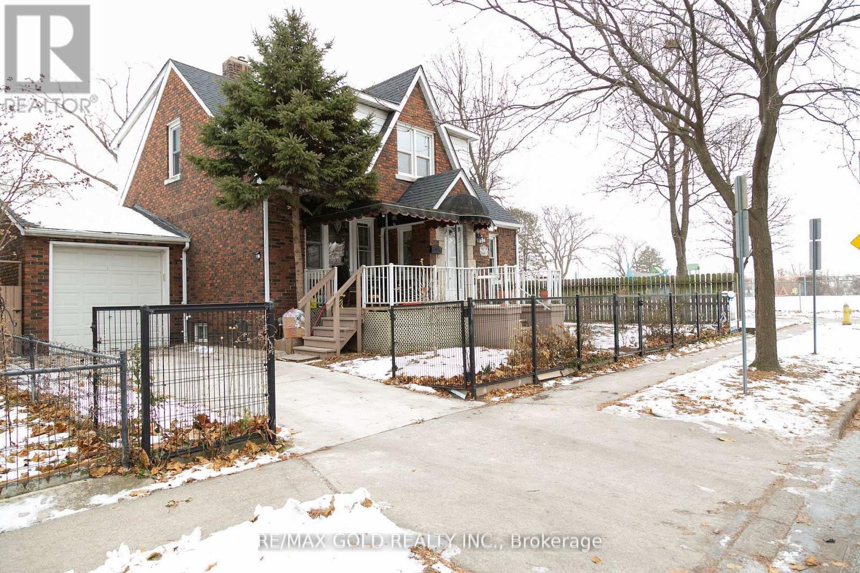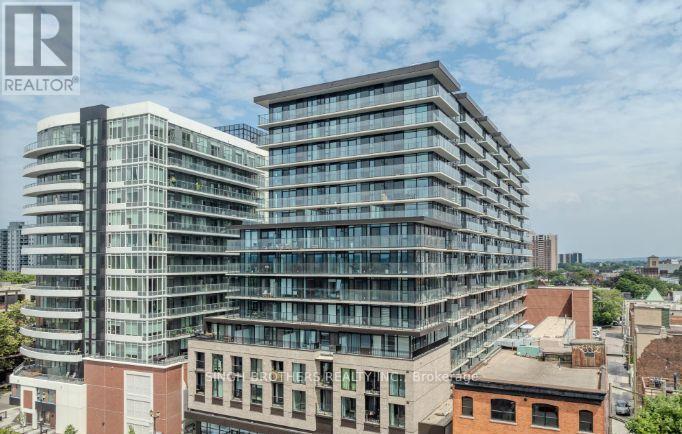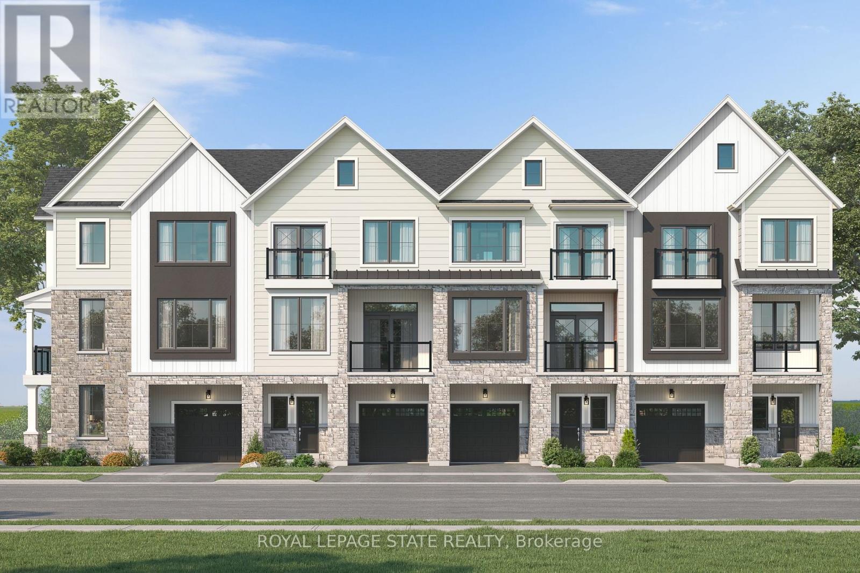- Home
- Services
- Homes For Sale Property Listings
- Neighbourhood
- Reviews
- Downloads
- Blog
- Contact
- Trusted Partners
1564 Garth Street Unit# 30a
Hamilton, Ontario
Location, location, location. If you're not familiar with the location it is considered Prime West Mountain. Freshly painted throughout ready for you to move right in. Wonderful unit perfect for empty nesters, first time buyers or just need a change. Not too big and not too small but gives you all the space you need. You'll be pleasantly surprised with all the storage space. Extra space in basement could easily be customized for an extra play area or home office. Close to all amenities, including shopping, schools, easy highway and Linc access. Conveniently located to Meadowlands shopping area without the traffic congestion. Fenced in backyard great for children's play area or for your pet. (id:58671)
3 Bedroom
2 Bathroom
1376 sqft
Coldwell Banker Community Professionals
41 Rose Street
Kitchener, Ontario
Charming Century Home in Downtown Kitchener's East Ward. Welcome to 41 Rose Street! This stunning two-story brick home boasts three spacious bedrooms, two full bathrooms, and a whole lotta charm. You'll be greeted first by the fully enclosed porch, a perfect place to relax on a summer night and enjoy the sights and sounds of this one of a kind neighbourhood. Enter the home and notice a beautiful staircase, new hardwood floors throughout, an expansive living room and dining room flooded with natural light, and a bright white kitchen off the dining room. This all flows out to the private covered back porch and down to the completely fenced in patio/backyard area perfect for BBQs and entertaining or gardening. Bonus main level full 4 piece bathroom. Upstairs features a sleek and modern master bathroom with heated floors, glass sliding doors, all professionally designed and finished in 2024. The primary bedroom enjoys a large walk-in closet, two other spacious bedrooms, and a staircase that leads to a bonus attic for extra storage or play area for the kids. The Oxford Steel Roof (2016) will protect your family for decades to come and provide you with that much needed peace of mind. Other bonuses include a new furnace (2020), windows (2021), and eaves-troughs (2024). This home is situated in a charming neighbourhood with mature trees located close to the Kitchener Market and Downtown Kitchener's Innovation District. This East Ward treasure is a must-see. (id:58671)
3 Bedroom
2 Bathroom
1604 sqft
RE/MAX Solid Gold Realty (Ii) Ltd.
248 Howard Street
Waterford, Ontario
Charming Three-Bedroom Bungalow in Waterford – $579,900. This beautiful 3-bedroom bungalow located at 248 Howard St. in the vibrant town of Waterford. This charming home offers an attached garage, a bright sunroom perfect for relaxing, and convenient main-floor laundry for your comfort. The unfinished basement provides exciting potential to customize and finish according to your personal style and needs. Whether you're looking for a cozy family retreat or an investment opportunity, this property has endless possibilities. Don’t miss out on this fantastic opportunity to own a lovely home in a growing community! (id:58671)
3 Bedroom
1 Bathroom
1249 sqft
Coldwell Banker Momentum Realty Brokerage (Simcoe)
143 Rosedale Avenue
Hamilton, Ontario
Well-kept 2+1 bedroom bungalow on a generous corner lot in Hamilton’s Rosedale neighbourhood! The main floor features hardwood flooring in the living room and bedrooms, a huge eat-in kitchen and a 4-piece bath. A convenient mudroom midway between the main floor and basement offers a separate side entrance and a gateway to a possible in-law setup. The finished basement features an addtional bedroom, large cozy rec room, bright laundry room, 3-piece bath and ample storage. The property offers a detached 1.5-car garage, stone coated steel roof and an updated furnace and central air conditioner. Close to schools and nearby recreation including multiple parks, the Escarpment Rail Trail and King’s Forest Golf Club. Whether you're buying your first home, looking to simplify your lifestyle, or searching for a quiet pocket at the base of the Niagara Escarpment, 143 Rosedale Avenue stands ready to welcome you. (id:58671)
3 Bedroom
2 Bathroom
1011 sqft
Realty Network
3959 Lower Coach Road
Fort Erie, Ontario
Discover the perfect blend of small-town charm and modern convenience in this stunning 13-year-old, all-brick, freehold townhouse bungalow located in coveted Stevensville. This property offers a sprawling main floor layout, featuring two generous bedrooms, a 4pc bathroom, and an open-concept design that flows seamlessly into a massive great room, complete with soaring cathedral ceilings. The elegant engineered hardwood flooring enhances the inviting atmosphere, while the cozy gas fireplace adds warmth to the living space. With functional amenities like main floor laundry and generous closet space, everyday living is made easy. The versatile lower level boasts a large rec room, french doors into an additional office space, a full bath, and abundant storage options, ensuring room for all your needs. Both levels are equipped with a gas fireplace, creating a comfortable ambiance throughout the home. Step outside to your private backyard retreat with no rear neighbours, where a covered concrete patio awaits, perfect for relaxing or entertaining. Don't miss your chance to call this beautiful property home-nothing to do but move in!! (id:58671)
3 Bedroom
2 Bathroom
1100 - 1500 sqft
RE/MAX Niagara Realty Ltd
1236 Hickory Road
Windsor, Ontario
Discover the charm and versatility of 1236 Hickory, a beautifully updated legal duplex set on an expansive 97 x 60 corner lot. This thoughtfully designed 3+1 bedroom residence features two full kitchens, 2.5 bathrooms, fresh interior paint, and professionally landscaped grounds that elevate its curb appeal. Nestled on a quiet dead-end street and steps from Garry Dugal Park, the home offers a peaceful setting with exceptional convenience. Main Floor has Family room , dining room, one bedroom with Full washroom and Kitchen. Second floor has two bedrooms, full washroom, Second kitchen and its own Separate entrance from the back of the house. Basement is also newly renovated which has one room and washroom and has potential to make two more bedrooms in the basement. Potential Separate entrance to basement is from the back of the house. Whether you're an investor expanding your portfolio or a first-time buyer seeking mortgage-offsetting potential, this property delivers unmatched value. Recent upgrades include a 2021 roof, 2023 hot water tank. A rare opportunity that truly must be seen. (id:58671)
4 Bedroom
3 Bathroom
1500 - 2000 sqft
RE/MAX Gold Realty Inc.
1319 - 1 Jarvis Street
Hamilton, Ontario
**Entertain yourself in style** with two bedrooms and one full bath. Featuring laminate flooring throughout, a contemporary kitchen boasting quartz countertops, and stainless-steel built-in appliances. The living area, bathed in natural light from floor-to-ceiling windows, seamlessly extends to the private terrace. The master bedroom is a serene retreat looking out to the terrace through the large window that invites in abundant natural light. The modern ensuite features custom cabinetry, quartz counters, and a designer vanity. The second bedroom also features a large floor-to-ceiling window. (id:58671)
2 Bedroom
1 Bathroom
600 - 699 sqft
Singh Brothers Realty Inc.
Lot 21 - 7 Concession Road
Niagara-On-The-Lake, Ontario
Introducing the Tresca back-to-back townhome at Modero. This beautifully designed 3-storey home offers 1,453 sq. ft. of bright, thoughtfully designed living space. This 2-bed, 2.5-bath home comes with a welcoming entry level features a thoughtful foyer, utility room and a versatile den, perfect for a home office or reading space. A single-car attached garage with inside entry adds everyday convenience. The second floor showcases an open-concept layout, including a stylish kitchen with pantry, an inviting dinette area, a generous living room, a convenient 2-piece powder room, and a private balcony ideal for morning coffee or evening relaxation. On the third level, you'll find two well-appointed bedrooms, a charming Juliette balcony, and a 4-piece main bathroom. The primary suite offers a large walk-in closet and its own 3-piece ensuite, along with bedroom-level laundry for everyday use. Discover Modero - Niagara-on-the-Lake's newest and most captivating master-planned community. Offering remarkably designed townhomes, innovative attached singles, and future single detached homes, Modero pairs timeless style with modern functionality. Set against picturesque vineyard views and anchored by a 2-acre central park with planned on-site retail, this community delivers a lifestyle that is connected, convenient, and truly inspiring. Perfectly located close to major highways, shopping, schools, local vineyards and breweries, restaurants! Experience the charm of Niagara-on-the-Lake and the unmatched lifestyle of Modero-where thoughtful design meets inspired living. Images are Builders concept and for inspiration only. Closings anticipated 2027. (id:58671)
2 Bedroom
3 Bathroom
1400 - 1599 sqft
Royal LePage State Realty
12667 Talbot Road
Chatham-Kent, Ontario
Welcome to this unique hobby farm tucked away on nearly 18 acres of rolling, picturesque landscape. This 2-storey brick home, complete with a durable steel roof, offers the perfect canvas for those looking to bring their vision to life. The home requires renovation and is being sold as is, making it an excellent opportunity for a handy buyer or anyone seeking a rural project with incredible potential. The property feature a large barn, offering versatile pace for storage or workshop use. With 5 workable acres. Surrounded by natural beauty, the home is nestled among mature bushland, highlighted by black walnut trees and a peaceful creek that winds through the property. The rolling terrain provides stunning scenery, making this an ideal retreat for nature lovers. If you're looking for privacy, acreage, and the opportunity to create something truly special. (id:58671)
3 Bedroom
2 Bathroom
2000 - 2500 sqft
RE/MAX Real Estate Centre Inc.
0 Pebblestone Road
Durham, Ontario
Welcome to 53 acres of untouched beauty in Courtice, perfectly situated just moments from Highway 418. This sprawling property offers rolling landscapes, privacy, and endless possibilities-whether you dream of building a private retreat, establishing a hobby farm, or holding a valuable piece of land for the future. Nature and convenience meet in this rare Courtice opportunity. (id:58671)
Royal Heritage Realty Ltd.
160 Victoria Street N
Kitchener, Ontario
Residential Mix usage usage and C6 Zoning! Triplex with strong rental income potential. Includes main floor commercial unit w/bathroom, upper 2-bed apartment (recently renovated), and 1-bed basement unit. Features steel roof, updated furnace/plumbing, separate hydro meters, and parking for 3. Steps to VIA/GO station & university campus. Priceless property for more possibilities ideal mortgage helper or investment! See Broker remarks! (id:58671)
3 Bedroom
2 Bathroom
1500 - 2000 sqft
Livio Real Estate
Part 1&2&3 - 196 Ecclestone Drive
Bracebridge, Ontario
Prime Development Opportunity in the Heart of Bracebridge, Muskoka Welcome to 196 Ecclestone Drive, a rare and ready-to-build development site offering incredible potential in one of Muskoka's most desirable locations. This exceptional parcel comes with conditional site plan approval to construct six (6) semi-detached homes, presenting an ideal opportunity for builders, developers, or investors seeking a turn-key project. Located just minutes from downtown Bracebridge, the property offers convenient access to schools, shopping, parks, and the Muskoka River - perfectly positioned for families and year-round living. With approvals well underway, the heavy lifting has been done - simply take it to permit and build out this beautiful enclave of modern semis. Site Plan Conditional Approval for 6 Semi-Detached Home, Municipal Services Available, Prime Location Near Downtown Bracebridge, Minutes to Shops, Trails, and the Muskoka River (id:58671)
Royal LePage Real Estate Associates

