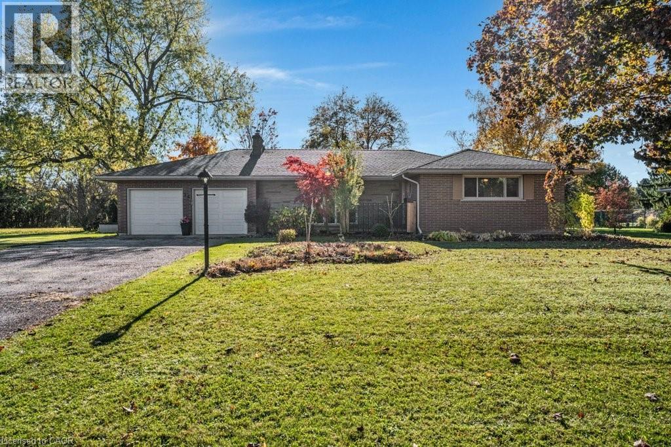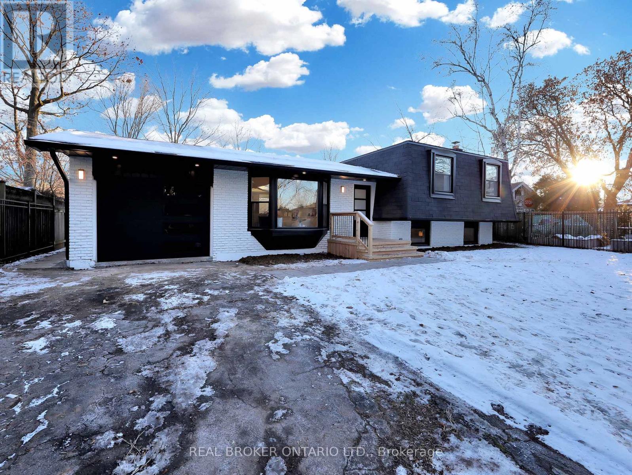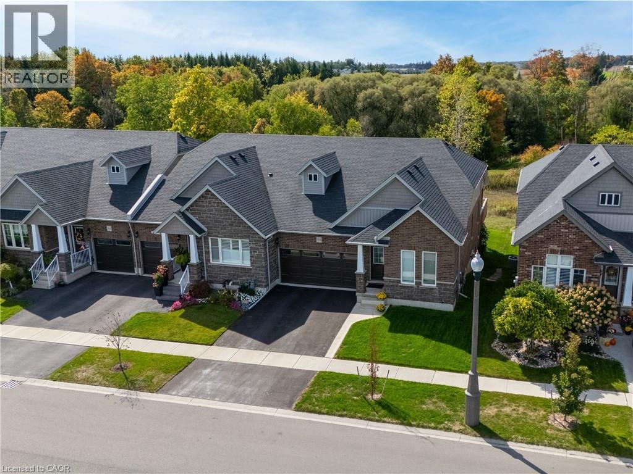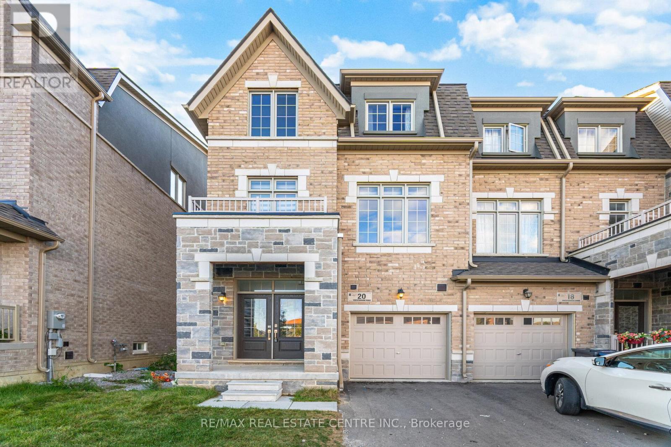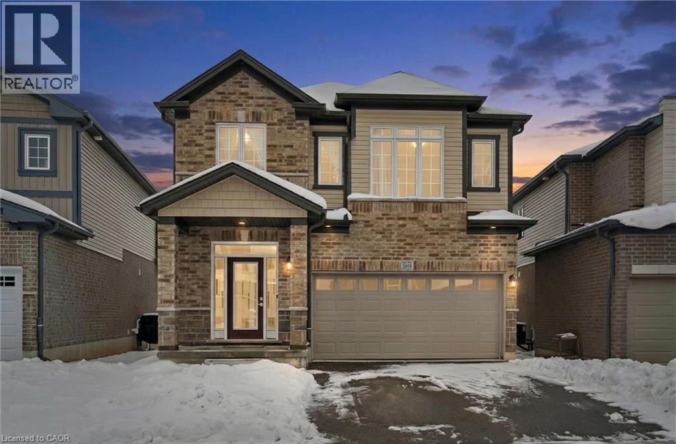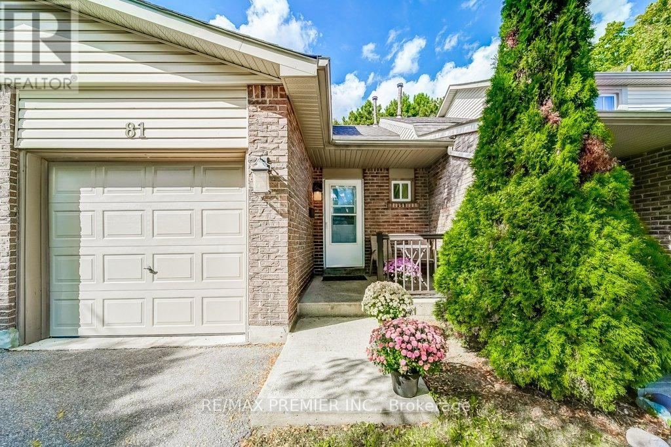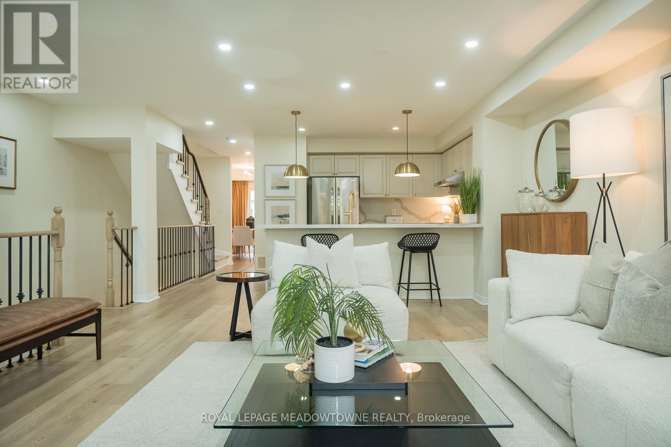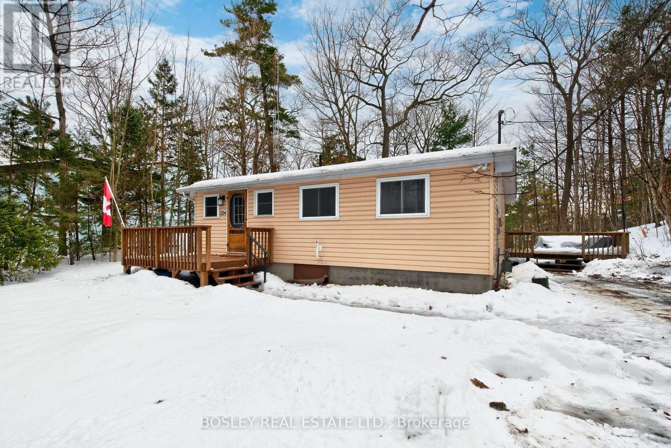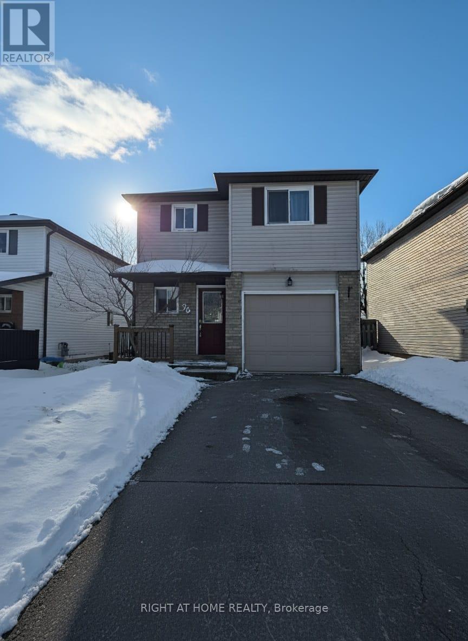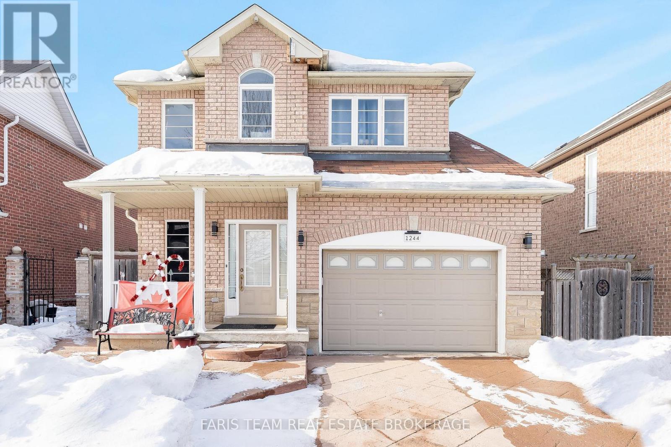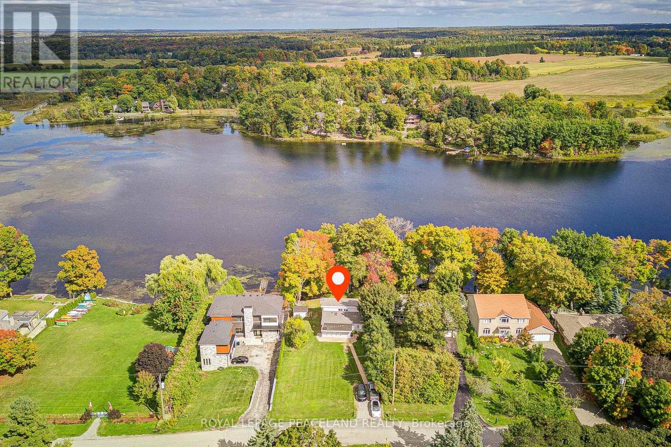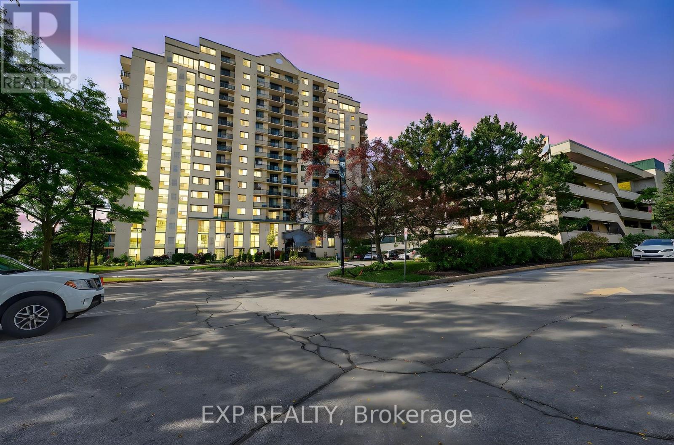- Home
- Services
- Homes For Sale Property Listings
- Neighbourhood
- Reviews
- Downloads
- Blog
- Contact
- Trusted Partners
14 Wilson Avenue
Burford, Ontario
Move-in-ready and beautifully updated, this solid stone and brick 3-bedroom bungalow offers a spacious living room with fireplace, oak hardwood floors, and a bright dining room with walkout to a covered porch—perfect for relaxing and enjoying the large, private yard. The kitchen (all appliances are included and feature a gas stove, dishwasher, washer and dryer all from 2025, and fridge and microwave too) has plenty of cabinetry with a garden door to the deck and above-ground pool (solar and electric pool heater included!). Separate basement access from the attached 2-car garage provides great potential for generational living. The freshly painted lower level has a generous rec room, 3-piece bath, and two rooms that could make for a kitchen and bedroom/office, as your needs require. No rentals at this home with hot water tank, water softener (2025), UV water treatment (2025), roof (2016), 200-amp service, and solar/electric pool heater (2025). Set on a quiet street with great views and backing onto The Key Memorial Park with a playground, this home offers privacy and room to play, all in the heart of small-town Burford living. A well-maintained, move-in-ready gem you don’t want to miss! (id:58671)
3 Bedroom
2 Bathroom
1447 sqft
Royal LePage Crown Realty Services
Royal LePage Crown Realty Services Inc.
3406 Putter Place
Burlington, Ontario
Stunning Fully Renovated Home in a Family-Friendly Cul-de-Sac! Stay tuned for more & better pictures soon. Located in a highly sought-after neighborhood, this beautiful home has been completely renovated from top to bottom, nothing has been left untouched! From all plumbing (including underground), electrical, insulation, windows, doors, lighting, flooring, bathrooms, kitchen, appliances, and so much more! Everything is brand new and professionally done with city permits. Featuring high ceilings, an open-concept layout, and a pie-shaped lot with a gorgeous new deck perfect for entertaining. The home offers a walk-out basement with the potential to create an in-law suite, complete with an additional bedroom, full bathroom and kitchenette already in place. With 3+1 spacious bedrooms, 3 bathrooms, and almost carpet-free living (cozy carpet only in the basement), this home combines style, comfort, and practicality. The driveway fits up to 8 cars, ideal for gatherings or multiple vehicles. You don't want to miss the opportunity to see this stunning, move-in-ready home, truly a turnkey gem for your family! (id:58671)
4 Bedroom
3 Bathroom
1100 - 1500 sqft
Real Broker Ontario Ltd.
308 Fairway Road
Woodstock, Ontario
FABULOUS END UNIT BUNGALOW STYLE TOWNHOUSE with a FULL WALk-OUT BASEMENT, BACKING ONTO GREEN SPACE AND GOLF COURSE IN THE SALLY CREEK ADULT / ACTIVE LIFESTYLE COMMUNITY where you will enjoy loads of amenities at your fingertips, including a Community Centre for socializing with members and family gatherings! THIS FREEHOLD Townhome ,with Brick and Stone Exterior , features OVER 1500 SQFT of FINISHED LIVING SPACE ,2 BEDROOMS, 2 FULL BATHROOMS, a beautiful Kitchen including GRANITE COUNTERTOPS with convenient Breakfast Island,Pantry, plenty of cabinet Storage and Stainless Steel Appliances , that opens into the Dining area and Living areas with Hardwood floors that give you access through your Garden Door to a Large ,raised Deck where you can enjoy ENDLESS BEAUTIFUL SUNSET VIEWS , overlooking colourful landscaping.Expansive windows, both upstairs and downstairs, provide ample Natural Lighting and beautiful views of the landscape.The Large Primary Bedroom Suite is very Exclusive, with with lots of Natural Lighting, 4PC ENSUITE and WALK IN CLOSET,there is a 2nd FULL BATH AND BEDROOM as well for your quests and the home is MOVE-IN READY and tastefully finished. Completing the main level is a convenient Mudroom/Laundryroom and Inside Access to a 2 CAR GARAGE .Lower Level has a Massive over 1400 SQF Unspoiled WALK OUT Baasement for your future plans and walkout to patio and lots of green space for your enjoyment.Beyond its picturesque location, this home boasts modern comforts with a High-efficiency Furnace and a NEW Air Conditioner, ensuring year-round comfort.Explore the scenic trails of Cowan Park, savor the delectable offerings at the renowned Brickhouse Brewpub, or engage in a host of activities at the vibrant community center. Whether it's socializing with neighbors, staying fit in the gym, or pursuing your favorite hobbies, there's something for everyone here.. Membership to Sally Creek Adult Rec Centre Included.THIS IS AN EXCEPTIONAL PROPERTY READY FOR YOU! (id:58671)
2 Bedroom
2 Bathroom
1568 sqft
RE/MAX Icon Realty
20 Foxsparrow Road
Brampton, Ontario
Stunning 2-year-old end-unit 3-storey freehold townhouse in Bramptons Sandringham-Wellington community! Features 5 bedrooms, 4 bathrooms, open-concept living/dining with walk-out balcony, modern kitchen with stainless steel appliances & island, and a spacious primary suite with walk-in closet & ensuite. Bright, stylish, and move-in ready with easy access to parks, schools, plazas, Trinity Mall, Brampton Civic Hospital & HWY 410. A perfect blend of comfort & convenience! (id:58671)
5 Bedroom
4 Bathroom
2000 - 2500 sqft
RE/MAX Real Estate Centre Inc.
308 Freure Drive
Cambridge, Ontario
Welcome to luxury living in West Galt! This beautifully crafted 2021 build offers 5 spacious bedrooms, 4 bathrooms, and modern finishes throughout, perfect for today’s busy, growing families. The bright, open-concept main floor features a gorgeous upgraded kitchen with high-end stainless-steel appliances (2021) including a high end refrigerator (2022). The layout flows seamlessly into the dining and living areas, making entertaining effortless. Added conveniences like central vacuum elevate everyday living. Upstairs, you’ll find five generous bedrooms, including a serene primary suite with walk-in closet and private ensuite. With three full bathrooms upstairs, everyone has space and privacy. Situated in highly sought-after West Galt, this home is just minutes from charming downtown Galt cafés, restaurants & boutiques, beautiful Grand River trails and nearby parks, the Cambridge Centre shopping district and quick, convenient HWY 401 access. Modern, stylish, and move-in ready, this home delivers exceptional comfort and lifestyle in one of Cambridge’s most desirable neighbourhoods. A must-see! (id:58671)
5 Bedroom
4 Bathroom
2560 sqft
Trilliumwest Real Estate Brokerage
Royal LePage Wolle Realty
81 - 2670 Battleford Road
Mississauga, Ontario
Welcome to this lovely, versatile and thoughtfully upgraded 1,300 sq. ft. Meadowvale townhome is tucked into a quiet, family-friendly community, backing onto green space and a playground - offering both comfort and convenience in a high-demand location.Step into a functional layout starting with a striking 2-storey front entry, leading to spacious living and dining areas with a walk-out to a private, fully fenced patio - ideal for relaxing, gardening, or watching the kids play.The kitchen has been refreshed with a sleek new white backsplash, newer Frigidaire stainless steel appliances (2024), and warm wood cabinetry. Renovations and upgrades throughout include pot lights and luxury vinyl plank flooring (2024) on both the main and second levels, plus updated bathrooms (2025) - blending style, durability, and everyday function. The flooring offers the textured look of walnut but with water-resistant, pet- and family-friendly durability.Upstairs, you'll find three well-apportioned bedrooms, including a spacious primary and two versatile secondary rooms - perfect for children, guests, or a home office. The finished basement recreation room adds even more flexible space for play, work, hobbies, or entertainment. Outstanding Location!Just a short walk to Lake Aquitaine, Meadowvale Town Centre, top-rated schools, trails, parks, Meadowvale Community Centre, and transit. Easy access to major highways and Meadowvale GO make commuting a breeze.This is an excellent opportunity for first-time buyers, families (elementary school across the park - no roads to cross!), or downsizers seeking a well-sized, low-maintenance home in a thriving neighbourhood.Please review the full marketing package and attached Features and Upgrades for full list of goodies! (id:58671)
4 Bedroom
2 Bathroom
1200 - 1399 sqft
RE/MAX Premier Inc.
10 - 3355 Thomas Street
Mississauga, Ontario
Welcome to this beautifully updated 3-bedroom plus den townhome located in the highly desirable Churchill Meadows neighbourhood with 2 parking spots. The open-concept living and dining areas feature upgraded flooring, upgraded lighting, a neutral colour palette, and seamless access to a Juliette balcony and a large terraceperfect for entertaining. The modern kitchen boasts quartz countertops, a breakfast bar, and sleek stainless-steel appliances. Upstairs, you'll find generously sized bedrooms, full main bath and a primary retreat with two walk-in closets and a luxurious 4-piece ensuite. Additional highlights include high smooth ceilings, pot lights throughout, interior garage access, and parking for two. Ideally situated within walking distance to parks, top-rated schools, shops, and just minutes from major highways, this home offers both convenience and sophistication. (id:58671)
4 Bedroom
3 Bathroom
1400 - 1599 sqft
Royal LePage Meadowtowne Realty
1204 Tiny Beaches Road N
Tiny, Ontario
Welcome to paradise on the shores of Georgian Bay. This newly renovated 3-bedroom, year-round home can be referred to as a semi-waterfront and offers deeded access to six private sandy beach parks, including one steps from your backyard. Enjoy morning coffee by the beach, famous Georgian Bay sunsets, and long leisurely shorelines strolls. The bright open-concept layout offers charm, comfort, and smart use of the space-ideal for relaxing, entertaining, or working from home. Designed for low maintenance living, it lets you spend more time outdoors. Features include gas forced air heating, central air, municipal water and Bell Fiber high speed internet. Set on a private, tree-lined corner lot just steps from the beach and a short stroll to a local ice cream shop and deli. A short drive to Lafontaine and Midland amenities and cultural attractions. Less than 2 hour drive to the GTA. Perfect as a year-round home, cottage, or lifestyle investment. This is where weekends stretch longer, sunsets linger, and every day feels like a getaway. Your Georgian Bay lifestyle awaits you-schedule a showing today! (id:58671)
3 Bedroom
2 Bathroom
700 - 1100 sqft
Bosley Real Estate Ltd.
75 Corbett Drive
Barrie, Ontario
Welcome to your next home!!! This fully finished detached 2-storey property in Barrie's east end offers comfort, functionality, and a convenient location. The home features newer laminate flooring on the second level, a fully renovated bathroom (2023), a newer furnace installed in 2025, freshly painted basement with new flooring. The main floor includes an open-concept living and dining area with a walkout to a fully fenced backyard-perfect for everyday living and entertaining. The second level offers three well-sized bedrooms. The fully finished basement adds valuable living space with a spacious recreation room, ideal for family gatherings, a home office, or additional relaxation space. Additional features include an attached garage with an automatic door opener and a four-car driveway with no sidewalk .Located within walking distance to Georgian College, the Royal Victoria Regional Health Centre, transit and shopping. (id:58671)
3 Bedroom
2 Bathroom
1100 - 1500 sqft
Right At Home Realty
1244 Mary-Lou Street
Innisfil, Ontario
Top 5 Reasons You Will Love This Home: 1) Meticulously maintained and move-in ready, this spacious three bedroom, three bathroom home is ideally suited for a growing family seeking comfort and functionality 2) Ideally situated just minutes from Innisfil Beach Park and scenic waterfronts, you'll enjoy quick access to sandy shores, lakeside strolls, and weekend relaxation 3) The upper level laundry room is equipped with built-in appliances, making everyday chores more convenient and seamlessly integrated into your routine 4) Detached backyard workshop with its own 100-amp panel provides the perfect setup for DIY projects, a hobbyists retreat, or a creative workspace 5) With no rear neighbours and tranquil views of the greenbelt and nearby trail, this property provides a peaceful connection to nature. 1,489 above grade sq.ft. plus an unfinished basement. (id:58671)
3 Bedroom
3 Bathroom
1100 - 1500 sqft
Faris Team Real Estate Brokerage
38 Lakeview Avenue
Whitchurch-Stouffville, Ontario
W-A-T-E-R-F-R-O-N-T Direct Waterfront On A 75X241 Premium Lot Just 35 Mins From Downtown Toronto. Welcome To Prestigious & Quiet Preston Lake. This Is Your Opportunity To Secure This Custom Rebuilt Home On A Very Private Lake. Completely Rebuilt From The Studs Detached Bungalow. Featuring Stunning Cathedral Ceilings, Bright & Spacious Open Concept Floor Plan With Superior Finishes and Craftsmanship Throughout. Centrally Located With 'High' Elevation Offering 'Breathtaking Million Dollar' Panoramic Views Of The Water. Sandy Bottom Shoreline. Absolute Tranquility & Privacy Of A Waterfront Setting W Magnificent Clear Views. Boat Shed & Dock Grandfathered. Swim, Canoe, Fish In Summer Or Skate In Winter. Nearby Golf Courses, Bike Clubs, Trails, So Much More. Waterfront Properties At Preston Lake Are Very Rare To Come To Market, Don't Miss This Opportunity To Secure This Gem! See Virtual Tour & Floor Plan Attachments. (id:58671)
3 Bedroom
2 Bathroom
1500 - 2000 sqft
Royal LePage Peaceland Realty
906 - 75 Ellen Street
Barrie, Ontario
UNIQUE DESIGN and STUNNING VIEWS. Make your dream of living on the waterfront a reality. The Regatta and The Marina Bay towers are established on the largest property right across from Barrie's Centennial Beach. This GATED enclave is offering plenty of GREEN SPACE with beautifully landscaped grounds and an abundance of PARKING for visitors, features that you will hardly find at any downtown condo buildings. FULLY RENOVATED unit with quality finishes and functionality, you will feel at home the moment you cross the door step! From the warmth and richness of its hickory wide plank engineered hardwood to the elegant "Silestone" quartz counter tops, you will enjoy the flow and the feel of the space. All appliances are FULL SIZE for your convenience and enjoyment. Be the witness of marvellous sunrises over Kempenfelt Bay and take advantage of the waterfront trails for an easy walk to downtown. This is truly a lifestyle! Steps to GO Train and public transit. New Furnace & A/C installed in 2022. Napoleon fireplace 2021. All appliances replaced in 2020. Water and Hot Water are included in Condo fees. Low electricity bill (including heating/cooling) averaging $75/month, no gas. Unit size is 640 sqft. (id:58671)
1 Bedroom
1 Bathroom
600 - 699 sqft
Exp Realty

