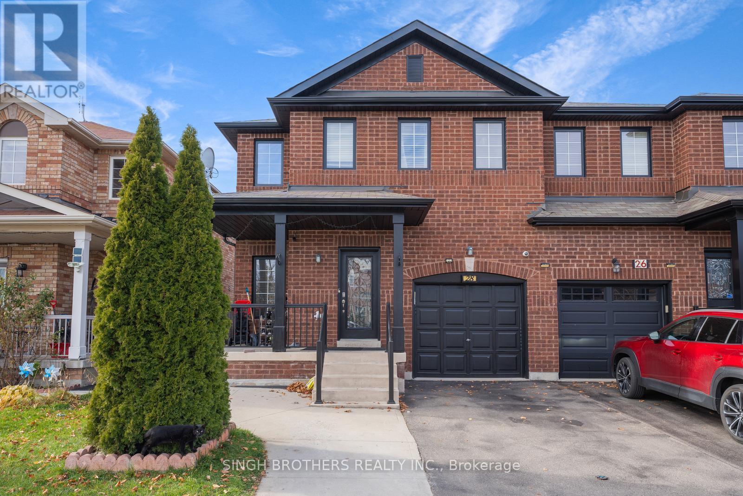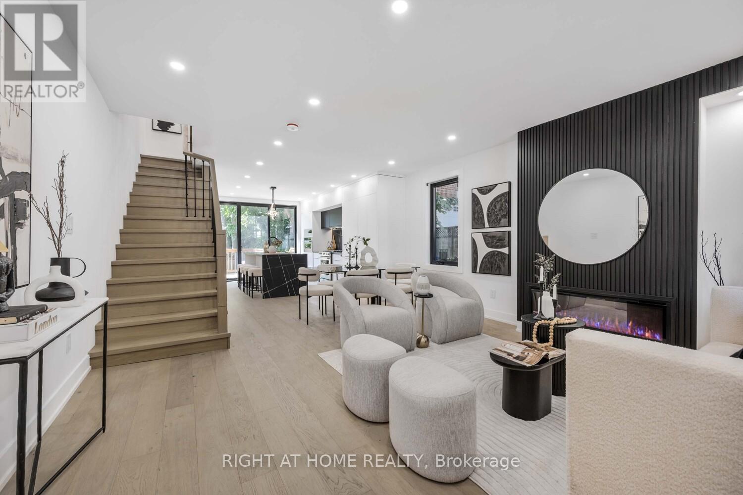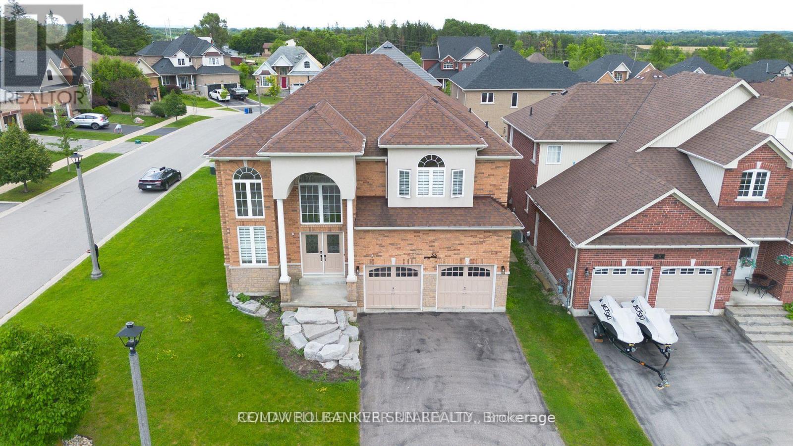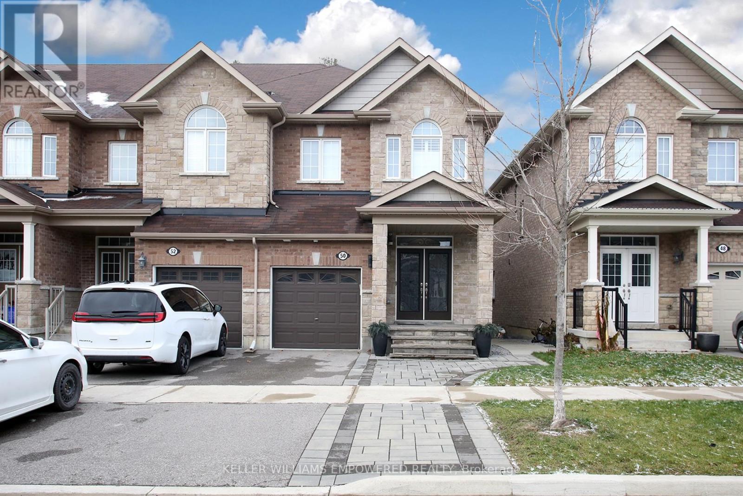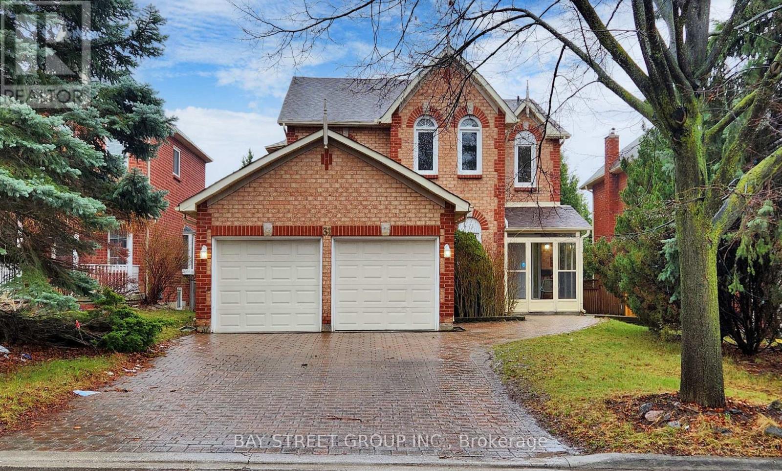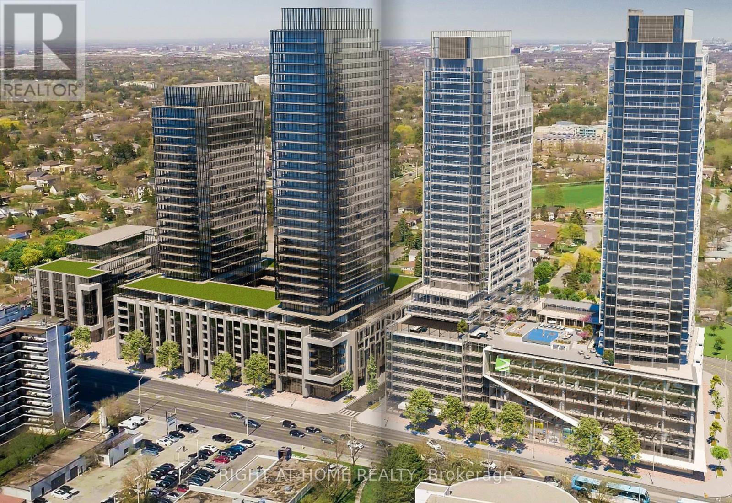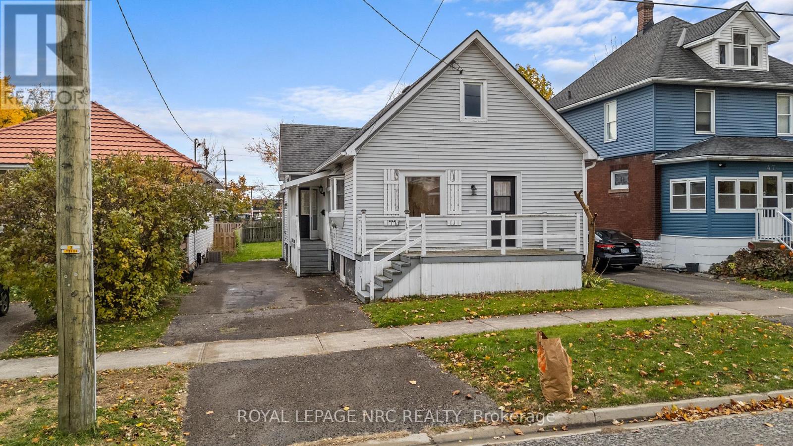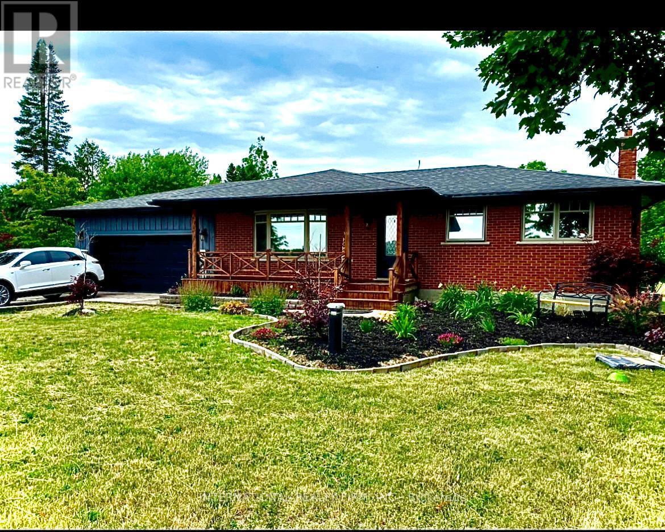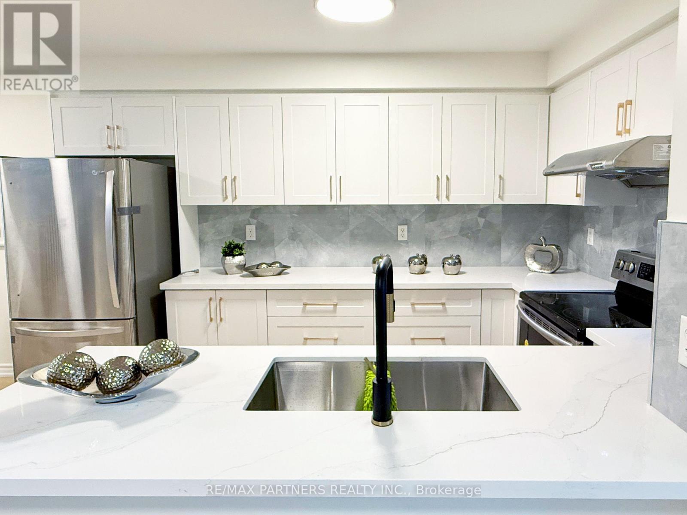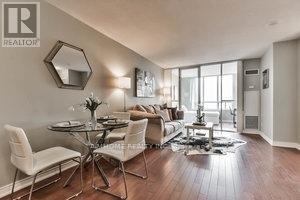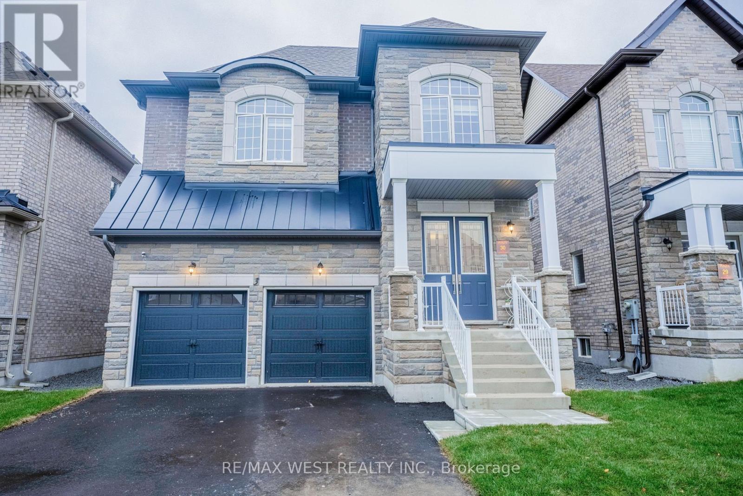- Home
- Services
- Homes For Sale Property Listings
- Neighbourhood
- Reviews
- Downloads
- Blog
- Contact
- Trusted Partners
28 Jordensen Drive
Brampton, Ontario
Nestled in One of Brampton's Most Popular Credit Valley Areas! This stunning 4+1 bedroom semi-detached with 4 parking spots, home looks out to the park, offering the perfect blend of privacy and nature. WOOD SLAT ACOUSTIC WALLS in the Living and Master Bedroom. This home is just what you've been waiting for. Pot lights throughout the home, walk out your back door. Fully upgraded in 2021-2022, this home is move-in ready and perfect for modern living. It features a spacious layout with large family bedrooms and a fully finished basement. The Updated Bathrooms were fully renovated in 2021, adding a fresh, contemporary feel throughout the home. Additional upgrades ensure that the home is not only stylish but also functional and efficient. The outdoor upgrades are done, making the exterior just as inviting as the interior. This home is perfect for families. It's just a short distance from the GO STATION, Mall, Indian Groceries, place of worship, schools, parks, and highways, offering both convenience and comfort. With its spacious design, upgraded systems, and proximity to amenities, this home truly offers the best of both worlds. High Efficiency Furnace with Hepa filter & AC. No More Monthly Payment! Water Softener& Tankless water heater (Owned Fully Paid) S/S Fridge & Dble Layer Stove! This charming home offers a fantastic opportunity for homeowners looking to reduce their mortgage expenses. The fully finished basement can be a valuable help with your mortgage payments. Don't miss out, book your showing today! (id:58671)
5 Bedroom
4 Bathroom
1500 - 2000 sqft
Singh Brothers Realty Inc.
324 Lee Avenue
Toronto, Ontario
Welcome to this stunning reimagined luxury 2.5-storey residence in the heart of The Beaches. Offering approx. 1,880 sq. ft. of refined living space, this home features 3 spacious bedrooms plus a versatile loft that can serve as a 4th bedroom, 4 beautifully designed bathrooms, and a fully finished walkout basement with its own kitchen. Renovated from top to bottom, this home combines timeless design with modern convenience, showcasing engineered European wide-plank hardwood, refined millwork, sleek matte finishes, and a striking feature wall with an elongated fireplace. The custom chefs kitchen showcases Italian Sahara slab counters with an oversized waterfall island, Fulgor Milano & KitchenAid appliances, and designer lighting ideal for entertaining. Dramatic 10-ft sliding doors open to a landscaped backyard oasis with custom deck, interlocking, and stone patio. A private driveway with 2 parking spaces adds rare convenience. Upstairs, bright bedrooms include custom closets, spa-inspired bathrooms with Italian tile, and a primary suite with a glass shower and brushed-gold fixtures, while a second-floor laundry enhances daily living. With all-new mechanicals including a new furnace, 200-amp service, plumbing, waterproofing, and smart-home features, this turnkey home provides peace of mind. Steps to Queen St., Kew Gardens, and top schools including Williamson Rd. (French Immersion), and less than a 10-minute walk to sandy beaches and the boardwalks that define this lifestyle. (id:58671)
5 Bedroom
4 Bathroom
1100 - 1500 sqft
Right At Home Realty
33 Ellis Crescent
Kawartha Lakes, Ontario
Welcome home to this one of a kind, custom built, highly upgraded, executive home on a large sprawling corner lot! Featuring 4 Bedrooms & 2.5 Bathrooms, & over 3000sqft. this home is located inside a prestigious and exclusive pocket within Lindsay, ON. This home is newly renovated from top to bottom with high end finishes, precise workmanship, and a one of a kind layout. Large foyer with 18 feet ceilings, 9 feet ceilings throughout the main. The kitchen is custom built with modern/contemporary lighting. This home features a custom staircase and highly upgraded flooring. Large Driveway with 4 parking spots, and double garage for extended parking/storage. Full Basement, waiting for your personal touch, with potential for a in-law suite. This home is in a fast developing & rapidly expanding city, and is ready for you and your family. Do not wait to call this home yours! **EXTRAS** Conveniently Located Close To Local Beaches, Lakes, Parks, Shopping Retailers, Hospital, Fire Station, Police Station, Schools, And So Much More! This property can also be a great short-term rental, income generating property. (id:58671)
4 Bedroom
3 Bathroom
3000 - 3500 sqft
Coldwell Banker Sun Realty
50 Prosser Crescent
Georgina, Ontario
Welcome to this stunning 3 bed 3 bath end unit Freehold townhouse in the very Family-oriented Fairgrounds Subdivision. This bright, modern home feels like a semi and boasts many quality features and finishes. A gorgeous Stone front porch and columns and double door entrance warmly welcomes you into a very functional, open concept main floor with 9 foot smooth ceilings, hardwood floors, potlights, California shutters, crown moulding, and plenty of natural light. The modern kitchen features Kitchen Aid appliances w/gas stove, quartz countertops with enhanced island, stylish backsplash, undermount lighting and generous cabinetry and pantry. Adjacent Dining room can accommodate a full sized table for those precious family moments, and ease of hosting any social gatherings. The cozy living room has a large window with picturesque view of greenspace, a gas fireplace with elegant floor to ceiling cultured stone, and a walkout to a large private deck which is perfect for relaxing or entertaining. Powder room with accent wall, large coat closet and direct garage access are thoughtfully appointed on the main floor. On the upper floor, the Primary bedroom suite is a spacious sanctuary with plenty of windows providing natural light, walk in closet and ensuite bathroom retreat with standup shower and soaker tub. The second and third bedrooms are a very generous size with shared semi-ensuite bathroom for privacy and convenience. Third bedroom/office has a custom feature wall and larger window overlooking the backyard. Upper floor laundry room with tub sink for convenience. The unfinished basement has above grade casement windows and awaits your creativity and finishing touches. Interlock stone, extensive landscaping and potlights really compliments and enhances the exterior beauty of this property! Don't miiss the opportunity to view and make this your new family home! Just minutes away from schools, parks, grocery stores, restaurants, Lake Simcoe, churches, Hwy 48 and 404. (id:58671)
3 Bedroom
3 Bathroom
1500 - 2000 sqft
Keller Williams Empowered Realty
31 Cavalry Trail
Markham, Ontario
Location! Location! Location! This is a detached house with a double garage that underwent a comprehensive renovation last year, situated in the highly sought-after Markham community. The house features an open-concept layout, offering spacious and well-lit rooms. There are a total of four bedrooms located on the second floor, along with a basement apartment with a separate entrance. The property is equipped with chandeliers, 1 year old flooring, staircases, a modern kitchen, and contemporary bathrooms. The wooden staircase with iron railings adds a touch of luxury. Entering through the double garage leads to the basement/laundry room, which further connects to the backyard. There is a wooden patio and a stone driveway. There is no sidewalk, and four cars can be parked on the townhouse driveway. It is just a few minutes' drive from top-tier schools, including St. Justin Martyr School, Buttonville Public School, Unionville High School, and St. Augustine High School. Minutes To Top Ranked Schools - St Justin Martyr, Buttonville Elementary Schools, Unionville High, St Augustine High. Walk To T&T supermarket, King Sq Mall. Minutes To 404/407. , Costco, First Markham Place, Restaurants, Shopping, Public Transportation, Trails And Much More! (id:58671)
6 Bedroom
4 Bathroom
2500 - 3000 sqft
Bay Street Group Inc.
N908 - 7 Golden Lion Heights
Toronto, Ontario
Amazing Deal For First Time Home Buyers! Prime North York Location, just 3 mins From Finch Subway! Brand New Unit! 1 Bedroom 1 Bathroom, 1 Locker Included. The Building Offers 24 hrs Security, Gym, Party Room & Visitor Parking. Its an Excellent Location for Working Class & Students, near Parks, TTC Terminals, GO BUS, Schools, and Highly Ranked Earl Haig High School. (id:58671)
1 Bedroom
1 Bathroom
0 - 499 sqft
Right At Home Realty
45 Phipps Street
Fort Erie, Ontario
Welcome to 45 Phipps Street - a fully renovated 3-bedroom, 1-bath gem in the heart of Fort Erie that's 100% move-in ready. Everything's been updated, starting with the bright main floor featuring new laminate flooring, pot lights throughout, and a sharp new kitchen with stainless steel appliances and a breakfast island that's just begging for morning coffee or a glass of wine after work. The entryway and bath feature elegant porcelain tile, while the washroom itself has been completely redone with a deep new tub, stylish fixtures, and a clean backsplash that actually looks like it belongs in this decade. Fresh drywall and upgraded insulation keep things quiet and efficient, and the newer windows (including in the basement) bring in plenty of natural light. There's a newer gas furnace, central air, and a backyard deck ready for BBQ season. The separate side entrance gives you options - finish the basement for extra space, a home gym, or an in-law suite. Located in a peaceful spot just steps from the Niagara River, you'll love the water views and the easy access to parks, trails, and everything Fort Erie has to offer. Whether you're a first-time buyer, investor, or just tired of fixer-uppers, this home is clean, solid, and ready for you to move right in. (id:58671)
3 Bedroom
1 Bathroom
700 - 1100 sqft
Royal LePage NRC Realty
9364 Wellington Rd 124
Erin, Ontario
Discover this beautifully maintained 3+1 bedroom, 2-bathroom bungalow set on a private, manicured one-acre lot in the heart of Erin. Offering a harmonious blend of comfort and craftsmanship, this home features a custom-built kitchen, triple-pane windows, and rich hardwood flooring throughout the main level. The fully finished basement provides additional living space ideal for family enjoyment or guest accommodation. Step outside to your personal oasis: a sprawling 1,500 sq. ft. deck overlooks a serene backyard complete with an outdoor dining area, pergola, hot tub, fire pit, children's play structure, and a saltwater above-ground pool perfect for entertaining or unwinding in nature. The property also includes an attached two-car garage with a driveway accommodating 10 parking spaces. With an impressive 900 sq. ft. insulated workshop or an extra indoor garage with electricity & heating, ideal for hobbyists or additional storage. This home exudes pride of ownership and offers an unparalleled lifestyle in a sought-after location. A must-see for discerning buyers seeking quality, privacy, and charm. (id:58671)
4 Bedroom
2 Bathroom
1100 - 1500 sqft
International Realty Firm
516 Bur Oak Avenue
Markham, Ontario
Renovation $200,000 Top to Bottom! Brand New Kitchen, Bathroom,Basement, Floorings*South View*Facing a Park * Beautiful 2 Storey Freehold Townhouse in Prime Markham Location! Direct Access from Garage*Main floor washroom with Shower* Zoned for top-ranked schools including Pierre Elliott Trudeau High School and Stonebridge Public School *Well-maintained * Upgraded flooring throughout * Modern Open-concept Living and Dining Area* Modern Family-sized kitchen with large countertop, backsplash and Stainless Steel Appliances * Lots of Storage * Smooth Ceiling * Powder Room w/Shower on Main Floor * Direct garage access * Upgraded Staircase w/Iron Pickets * Generously sized bedrooms * Mirrored hallway * Primary bedroom with a 4-piece ensuite * Profession Finish Basement with bathroom * Large Entertaining Room * Steps to restaurant, bank, shopper drug market, Tim Hortons and Bus Stop * Move in Condition (id:58671)
4 Bedroom
4 Bathroom
1100 - 1500 sqft
RE/MAX Partners Realty Inc.
607 - 260 Doris Avenue
Toronto, Ontario
One of the Largest One Plus Den in the Building. brand new renovation, New hardwood floor, new cabinet door, new stove, dishwasher, Hood fan and new sink. Newer fridge. Prime North York Location. Facing East, Earl Haig highschool, Mackee P S, North york centre Subway station, Stores, Restaurants, bright and Clean. One Parking One locker. New Hardwood floor, New cabinet , New painted, New coutertop. (id:58671)
1 Bedroom
1 Bathroom
700 - 799 sqft
Aimhome Realty Inc.
411 - 3200 William Coltson Avenue
Oakville, Ontario
Unlock turn-key living at the Upper West Side Condos by Branthaven! This beautifully maintained 695 sq ft one-bedroom + den, one-bathroom suite on the fourth floor is truly one of a kind. Step inside to wide-plank flooring throughout, bright white walls in flawless condition, and a stunning kitchen featuring quartz countertops, subway tile backsplash, under-cabinet lighting, undermount sink, floor-to-ceiling cabinetry, seating for three at the peninsula, a dedicated coffee bar, and a fridge water line hook-up. The spacious living room boasts soaring ceilings, a builder-upgraded TV-ready package, and access to a private 50 sq ft south-facing balcony with serene views. The bedroom easily accommodates a queen bed with room to size up and offers an expansive closet with room for a dresser, plus a valued builder upgrade: ensuite access to the four-piece bathroom, complete with a large vanity, ample counter space, and pristine tilework. Additional highlights include in-suite laundry, an entry closet, geo-thermal heating and cooling, one storage locker, one underground parking space, and Bell internet included in the condo fees. Enjoy the convenience of keyless entry and the BH Home Technology system for a seamless living experience. Residents have access to top-tier amenities, including a concierge and security, fully equipped gym, pet wash and grooming station, media and party rooms, games rooms, rooftop deck and garden with BBQs, and ample visitor parking. Located in the heart of Joshua Meadows, you're just a short drive to the Uptown Core for shopping, dining, and services, as well as nearby walking trails, golf, parks, and top-ranked schools. Commuting is effortless with quick access to highways 403, 407, and the QEW, making both work and play incredibly convenient. (id:58671)
2 Bedroom
1 Bathroom
600 - 699 sqft
Royal LePage Burloak Real Estate Services
3 Speciosa Street
Richmond Hill, Ontario
Look no further! Welcome To This Brand-New, Never-Lived-In in 3400 SqFt. Detached home in the prime location of Oakridges, Richmond Hill! King East Estates Project was done by the Plaza Corp, and Seller has spent Over 100k in Upgrades/Finishes! Enjoy The Luxury Of 10 ft Ceilings on Main floor & 9 ft on Second Floors And Basement This stunning two storey features a Floor to Ceiling windows with lots of natural lights in the open concept Living Room, along with the upgraded Kitchen with it's Centre Island for the Morning Coffee. Beautiful Open concept Home-Office on the second Floor, alongside the Elegant master-bedroom with it's own 5pce Ensuites and W/I closet. 3 other oversized bedrooms with Ensuits and Large Closets. Large windows throughout the 2nd floor that brings in lots of Sun-light! Practical Laundry room on the 2nd floor for convenience of the family! Smooth Ceiling and Pot Lights. Elegant hardwood flooring throughout. Easy commuting including Highway 404/400, Bathurst and Yonge St. (id:58671)
4 Bedroom
4 Bathroom
3000 - 3500 sqft
RE/MAX West Realty Inc.

