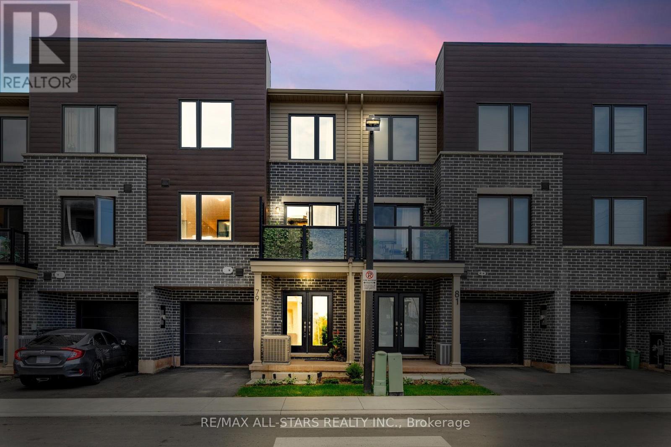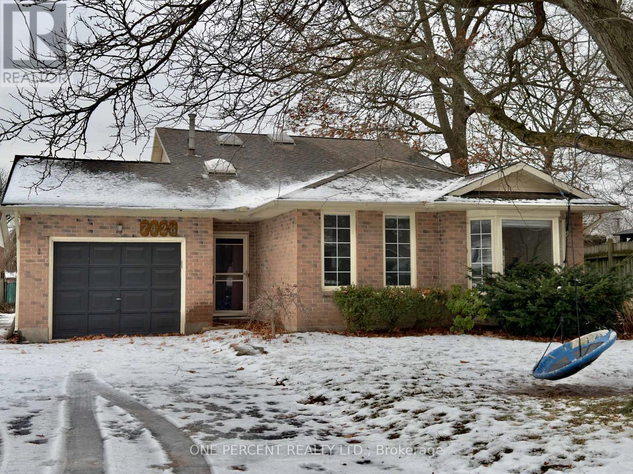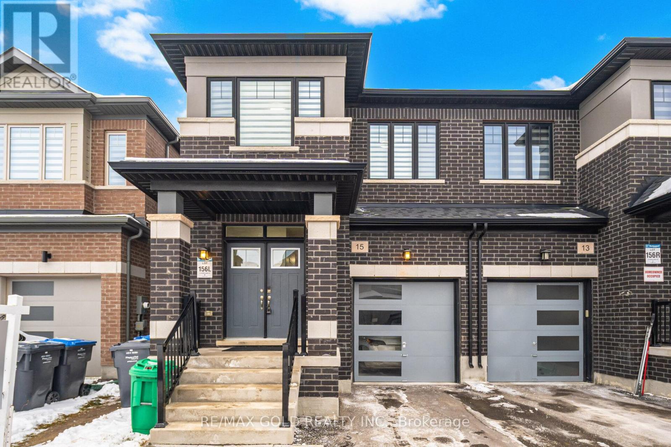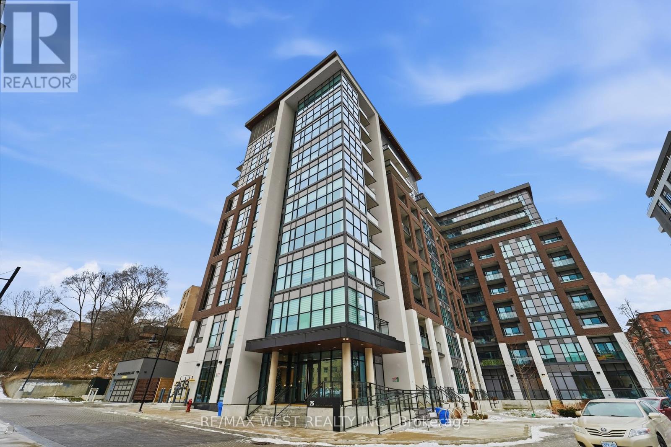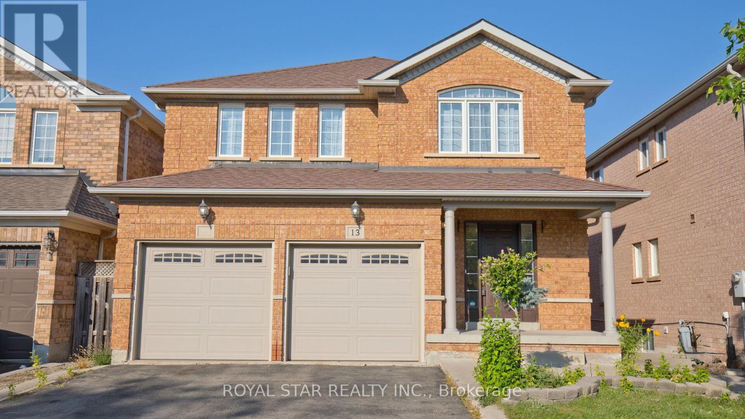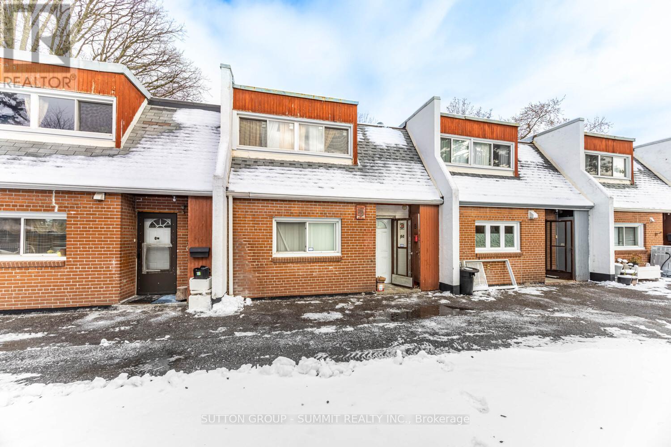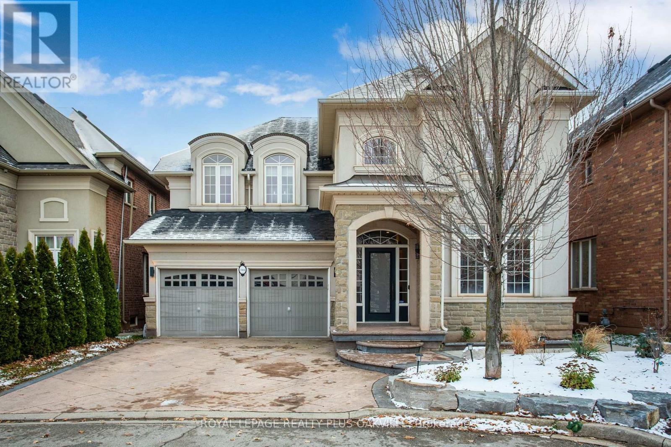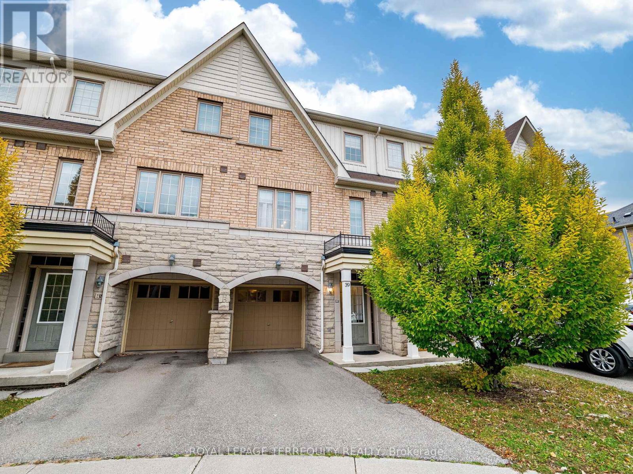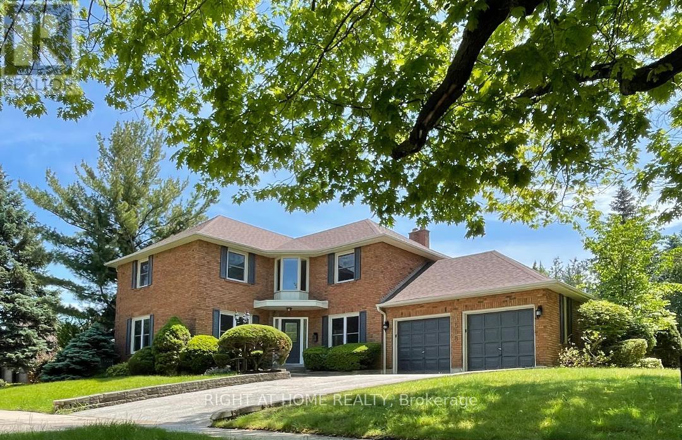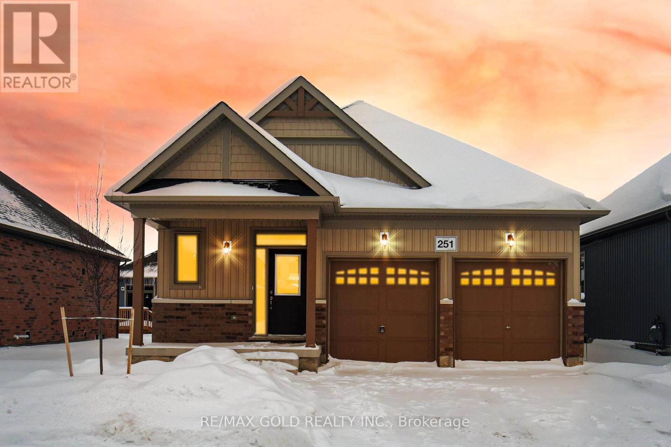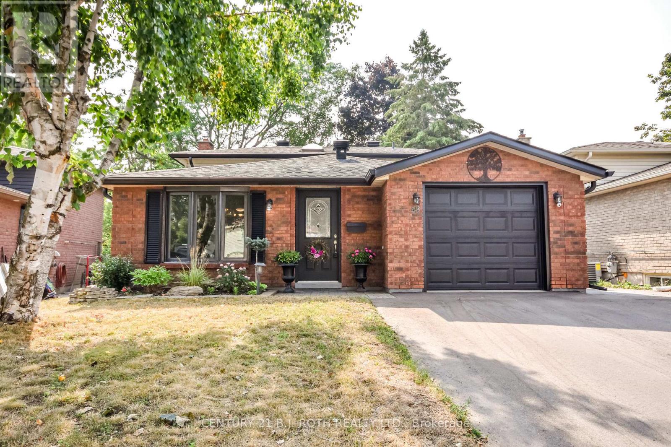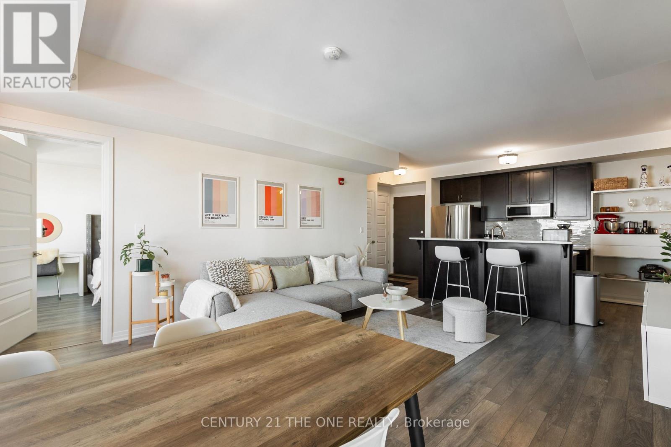- Home
- Services
- Homes For Sale Property Listings
- Neighbourhood
- Reviews
- Downloads
- Blog
- Contact
- Trusted Partners
79 Dryden Lane
Hamilton, Ontario
Experience the perfect blend of style, comfort, and low-maintenance living in this beautifully designed 3-storey condo townhome - ideal for first-time buyers, downsizers, or savvy investors. Nestled in a sought-after Hamilton neighbourhood, this home offers unbeatable convenience just minutes from the Red Hill Valley Parkway, with quick access to the QEW, 403, and 407. Enjoy nearby trails, parks, schools, shopping, and the scenic shores of Lake Ontario - all just a short drive away. Step inside through double front doors into a spacious foyer featuring double closets, inside garage access, and a utility/storage room. The main level boasts a sun-filled open-concept layout with a stylish kitchen complete with stainless steel appliances and an eat-in island, a bright dining area, and a generous living room with walk-out to a private, updated balcony - perfect for morning coffee or evening BBQs. Upstairs, you'll find two well-appointed bedrooms, including a bright and spacious primary, along with a 4-piece bathroom and convenient upper-level laundry. This home checks all the boxes - modern design, functional layout, and an unbeatable location close to highways, trails, shops, restaurants, and more. Whether you're looking to move in or invest, 79 Dryden Lane offers the lifestyle and value you've been waiting for. (id:58671)
2 Bedroom
2 Bathroom
1200 - 1399 sqft
RE/MAX All-Stars Realty Inc.
7428 Petrullo Court
Niagara Falls, Ontario
Step into a world of endless possibilities in this magnificent backsplit. The home is situated on a quiet cul de sac in a sought after area of the city. The heart of the home is a stunning eat-in kitchen, where warm wood cabinetry meets modern appliances, inviting you to create culinary masterpieces. Bask in the natural light that floods through large windows, illuminating spacious rooms and creating an atmosphere of serenity and openness.The primary bedroom, a generous sized retreat, promises restful nights and rejuvenating mornings. Immerse yourself in luxury in the beautifully appointed bathroom, featuring a sleek vanity and an elegant tiled shower with a touch of sophistication in its marble-like accent wall. Multiple levels offer versatile living spaces, perfect for entertainment or quiet relaxation. The lower level presents a blank canvas for your imagination - perhaps a home theater, fitness studio, or creative workspace? Plush carpeting throughout adds comfort and style, while the seamless flow between rooms enhances the home's airy feel.Outside, mature trees provide a picturesque backdrop, offering both privacy and natural beauty. Located in the desirable Niagara Falls area, this home places you at the center of adventure and tranquility.This isn't just a house; it's an opportunity to elevate your lifestyle. With its generous proportions and thoughtful design, this home is ready to become the backdrop for your most cherished memories. Welcome to your future, where luxury meets comfort in perfect harmony. (id:58671)
4 Bedroom
2 Bathroom
1100 - 1500 sqft
One Percent Realty Ltd.
15 Spinland Street
Caledon, Ontario
Absolutely stunning three-year-old semi-detached home with legally finished basement,offering approximately 3,200 sq. ft. of elegant living space, located in a highly sought-after neighborhood. Showcasing a modern elevation with impressive curb appeal, this home features a bright open-concept layout and is loaded with premium upgrades worth thousands of dollars.Enjoy 9-foot ceilings and hardwood flooring on both levels, along with a cozy fireplace in the family room, perfect for relaxing or entertaining. The chef-inspired kitchen is beautifully appointed with stainless steel appliances, quartz countertops, a gas line for the stove, built-in USB charging ports, and an abundance of cabinetry, making it both stylish and highly functional. Pot lights and luxury window coverings are thoughtfully placed throughout the home, adding warmth and sophistication.Additional highlights include a solid oak staircase, convenient main-floor laundry, and direct access to the garage from inside the home. The expansive primary bedroom features a walk-in closet and a spa-like 5-piece ensuite, while all other bedrooms are generously sized to accommodate growing families.The legally finished basement (for personal use) offers a separate entrance, two bedrooms, an excellent layout, and separate laundry.Step outside to the backyard equipped with a gas line for BBQ, perfect for outdoor entertaining. This exceptional home blends modern design, luxury finishes, and practical features, making it a rare opportunity not to be missed. (id:58671)
6 Bedroom
4 Bathroom
2000 - 2500 sqft
RE/MAX Gold Realty Inc.
306 - 25 Neighbourhood Lane
Toronto, Ontario
Welcome to Backyard Boutique Condos, where prime location meets modern luxury. This bright and spacious 2+1 bedroom, 2 bathroom condo is designed for contemporary living and offers convenience for commuters, families, and investors alike. Enjoy nearby dining at popular spots like Joeys, The Key, Cactus Club Cafe, and Toms Ice Cream. The unit features a bright, open-concept layout with laminate flooring, stainless steel appliances (fridge, dishwasher, washer/dryer), quartz countertops and a ceramic tile backsplash. With 9-foot ceilings, one parking spot, and a locker, this condo is perfect for first-time buyers or investors. Building amenities include an indoor gym, guest suite, party room with kitchenette, fireplace lounge, meeting/dining room, pet grooming room, childrens play centre, and an outdoor patio with BBQ area. A 1-acre park with a playground and splash pad adds to the family-friendly appeal. (id:58671)
3 Bedroom
2 Bathroom
900 - 999 sqft
RE/MAX West Realty Inc.
13 Waterdale Road
Brampton, Ontario
** LEGAL 2-BEDROOM WALKOUT BASEMENT APARTMENT ** As Second Dwelling Unit Comes With This Bright, Upgraded, Fully Renovated, And Freshly Painted 4-Bedroom, 4-Bathroom Detached Home With A Double Car Garage, Located In A Central Sought-After, Family-Friendly Neighborhood. Approximately $175K Has Been Spent On Renovations And The Legal Basement Conversion.*** THE MAIN HOME INCLUDES*** Brand New A/C And Cooking Range, Upgraded Kitchen With Granite Countertops. All Bathrooms Updated With New Quartz-Counter Vanities And Toilets. New Engineered Hardwood On The Main Level, Laminate Flooring On The Second Level And Basement, A Completely Carpet-Free Home. Just Installed Double Curtains With Sheers And Curtain Rods. Recently Installed Washer-Dryer, Microwave, Dishwasher, And Steel Garage Doors. Newly Installed Stylish Chandelier And Lights. Freshly Painted Deck. ***LEGAL BASEMENT APARTMENT HIGHLIGHTS*** Fully Separate Above Grade Entrance And Above Grade Windows. A Full Fledged Apartment Great For Families. Includes Its Own Washer-Dryer, Fridge, Microwave, And Stove. Was Previously Leased For $2,200/Month Great For Generating Rental Income, In-Law Suite, Or Extended Family Living. Helps With Mortgage Qualification (Check With Your Bank Or Mortgage Broker Regarding Income Qualification Benefits). ***OTHER FEATURES*** 200 Amp Electric Panel. No Sidewalk, 4 Parking Spaces On Driveway, 2 Parking In The Garage. Next To Fletcher's Meadow Plaza. 5-Minute Drive To Mount Pleasant GO Station And Cassie Campbell Community Center. Close To Schools, Restaurants, Plazas, Highways, And Public Transit. This Home Is Perfect For First-Time Home Buyers Seeking A Perfect Upgraded Home For Personal Use And Income From A Legal Basement (*** May Cover Up to Fifty Percent Of The Monthly Mortgage *** ). Great For Investors Too Looking For Dual Income And Positive Cash Flow. This Modern, Income-Generating Home Is Elegant And Move-In Ready, A Must See!!! (id:58671)
6 Bedroom
4 Bathroom
1500 - 2000 sqft
Royal Star Realty Inc.
58 - 2901 Jane Street
Toronto, Ontario
Well Maintained 3 Bedroom With Large Back Patio, Steps to 2 shopping malls, Well Maintained Complex With Low Maintenance Fee, Walking Distance To Bus Service And Schools. Close access to LRT, TTC and 10 mins from Finch West Train Station. New Washer, Dryer and Stove 2022. Show And Sell. (id:58671)
4 Bedroom
2 Bathroom
1200 - 1399 sqft
Sutton Group - Summit Realty Inc.
3488 Rebecca Street
Oakville, Ontario
Stunning Turn-key Upgraded Executive Detached family home with the Value Added Feature of a Professionally Finished, Modern Legal Basement Apartment in sought-after Lakeshore Woods Community! Over 3000 Sq Ft Above Grade, 4 Beds, 3.5 Baths, plus 2 Beds, 1 Bath (in Basement Apartment). Main Floor offers Principal Rooms Families are looking for including Separate Office, Open Concept Living / Dining Rooms, Large Eat-In Kitchen with walk-out to Deck plus Family Room with Fireplace and Custom Built-In Cabinetry. On Upper Level, Primary Bed with Double Door, Coffered ceiling, Walk-In Closet and Large Ensuite, 2nd Bed with full Ensuite Bath, plus a full Shared Ensuite between 3rd & 4th Beds. With Quality Updates throughout, this Above Average property checks all the boxes! 9 Foot Flat Ceilings (Main Fl), Pot lights, Integrated Sound System, Hardwood flooring, upgraded Light Fixtures, Built In Cabinetry in Laundry Room and brand new Paint in today's modern light neutrals. Double Garage with inside entry to Laundry / Mud Room. Furnace & AC, 2023. 200 Amp Service, 60 Amp Elec Vehicle Charger. The Legal Basement Apartment with Exterior Separate Entrance adds both Increased Value and Opportunity (Multi-Gen Families, or Rent out / Income Suite) - flooded with Natural Light, the modern finishings, 2 Beds, 1 Bath, open concept Kitchen / Living Rm & En-Suite Laundry - with Approved Permits. Basement Recreation Room / Gym off the Main House, separate from the Basement Apartment. Convenience of only walking distance to shopping, groceries, pharmacy, fitness and more-close to QEW, GO, top-rated schools, parks and extensive trails - this Above Average property offers Turn-Key living, and Investment Value in a prime Location! (id:58671)
6 Bedroom
5 Bathroom
3000 - 3500 sqft
Royal LePage Realty Plus Oakville
39 - 2171 Fiddlers Way
Oakville, Ontario
Follow your dream home to this beautifully upgraded three-storey townhome, perfectly tucked away in Oakville's sought-after Westmount community. Backing onto peaceful green space, this residence combines modern comfort with a serene natural backdrop - a wonderful place to come home to. Nestled in a welcoming, family-oriented neighbourhood, this home offers easy walkability to top-rated schools, shops, parks, and the Oakville Hospital - everything you need just steps from your door. Inside, you'll discover 3 spacious bedrooms and 2.5 bathrooms within a thoughtfully designed living space. From the rich hardwood floors to the large windows that bring warmth and elegance throughout. The heart of the home is the eat in kitchen full of natural light- featuring a centre island, glass tile backsplash, and stainless steel appliances. Downstairs, the lower-level family room opens directly to a private deck and backyard, making it the ultimate space for entertaining or relaxing. Enjoy evenings outdoors, simply unwind with the peaceful green view behind you. If you're ready for a lifestyle upgrade, this home is a true gem - move-in ready, full of character, and designed for comfortable, connected living. Don't miss your chance to experience this special property. Enjoy your tour! (id:58671)
3 Bedroom
3 Bathroom
1500 - 2000 sqft
Royal LePage Terrequity Realty
3668 Belvedere Crescent
Mississauga, Ontario
Fantastic Opportunity To Own In One Of Mississauga's Most Prestigious Neighbourhoods, beautiful Sawmill Valley. Desirable Quiet Court Location With Miles Of Walking Trails. Close to HWY 403/407/QEW, Erin Mills Town Centre, Credit Valley Hospital, South Common Centre, UTM, GO station, Parks and Schools. Recently renovated executive home with large 4 bedroom (2nd and 3rd bedroom with Walk-in Closet), 3 new washrooms, huge family and living room & formal dining room, custom new kitchen with all brand new SS appliances. Walk out to a sun-filled, beautiful garden with a huge deck and a ground-floor laundry room with a side door leading to the backyard. The untouched basement awaits your imagination. A large-sized two-car garage and 4-car parking driveaway. CVC and the 3-zoned sprinkle system. SIMPLY MOVE-IN READY. (id:58671)
4 Bedroom
3 Bathroom
2500 - 3000 sqft
Right At Home Realty
251 Wilcox Drive
Clearview, Ontario
Welcome to a brand-new, never-lived-in home in the peaceful and picturesque town of Stayner, offering approximately 1,500 square feet of thoughtfully designed living space on the main floor, functional layout designed for both comfortable family living and effortless entertaining. Expansive Main Floor Living, Private Master Suite, The main floor master bedroom serves as a serene retreat, complete with walk-in closet for convenience and privacy, A second spacious bedroom is ideal for family or guests. Direct access from the double-car garage to the home via the laundry/mudroom enhances daily convenience and functionality. A spacious third bedroom in the basement w/ ensuite 3-piece bathroom for convenience. A large unfinished area provides a blank canvas for a future recreation room, home gym, or media center, allowing you to design the space that perfectly suits your lifestyle. (id:58671)
3 Bedroom
3 Bathroom
1100 - 1500 sqft
RE/MAX Gold Realty Inc.
49 Ridgeway Avenue
Barrie, Ontario
Welcome to 49 Ridgeway Avenue A Stylish, Upgraded Backsplit in One of Barrie's Most Sought-After Neighborhoods. Nestled on a quiet, tree-lined street in one of Barries most desirable and family-friendly neighborhoods, this home offers the perfect blend of style, comfort, and convenience. This beautifully updated three-bedroom, two-bathroom detached backsplit home is a true standout, featuring a spacious layout, premium upgrades throughout, and an outdoor retreat that makes every day feel like a getaway. Step inside and you're greeted by a light-filled and thoughtfully designed main living area. The home boasts luxury vinyl plank flooring throughout, adding warmth, durability, and modern appeal across all levels. The open-concept kitchen is a true showstopper, equipped with upgraded cabinetry, granite countertops, and a large breakfast bar ideal for morning coffee, casual dining, or gathering with family and friends. Upstairs, you'll find three well-appointed bedrooms, each with ample closet space and large windows that bring in plenty of natural light. The lower level provides additional functional living space with a second three piece bathroom, a large family room with a beautiful gas fireplace, built-in shelving and two separate walkout areas to the exceptional backyard. When you step outside to your backyard, you experience a private outdoor oasis, complete with mature trees, beautifully landscaped gardens, and a charming gazebo - the perfect setting for summer BBQs, relaxing evenings, or weekend gatherings. Enjoy quick access to top-rated schools, parks, shopping centers, dining options, public transit, and major commuter routes including Highway 400 making it an ideal location for families and professionals alike. Whether you're a first-time buyer, downsizing, or searching for a turnkey investment in a premium neighborhood, this move-in-ready home delivers exceptional value and timeless appeal. Schedule your private showing today! (id:58671)
3 Bedroom
2 Bathroom
1500 - 2000 sqft
Century 21 B.j. Roth Realty Ltd.
503 - 58 Adam Sellers Street
Markham, Ontario
Luxury Condo building by Mattamy in Prime Cornell. A stunning sun-filled Two-bedroom unit with Two full washroom plus Den, glass enclosed Balcony with an excellent view.Open Concept 9ft ceiling, Upgraded and extended Kitchen W/Pantry and island, upgraded Quartz Countertop. $$$ Upgrade with Backsplash, Cabinetry, custom closets and more. Walking Distance to Markham Stouffville Hospital, Cornell Community Centre, Cornell Bus terminal, Mins to Highway 7 and 407 ETR. Building with a well-equipped gym, party room, Roof-Top Patio. 2 Parkings and 1 Locker. (id:58671)
3 Bedroom
2 Bathroom
1000 - 1199 sqft
Century 21 The One Realty

