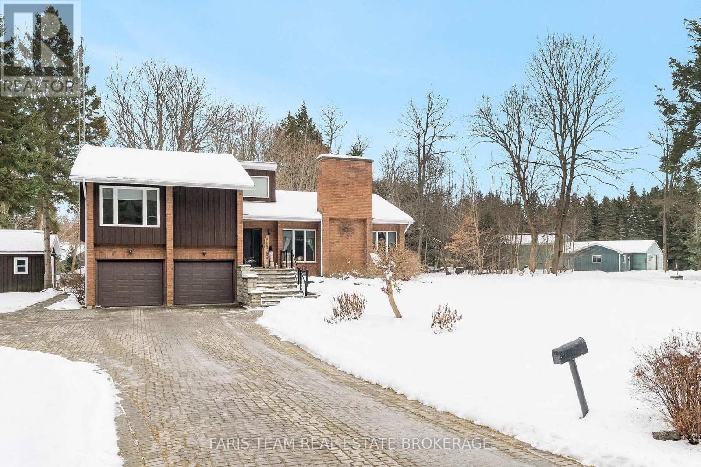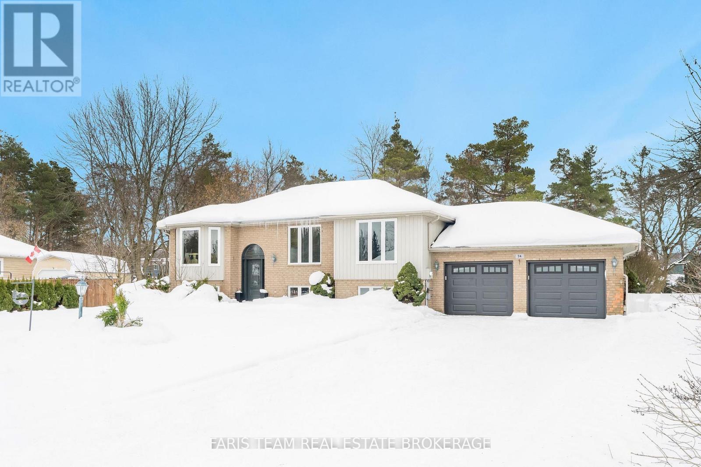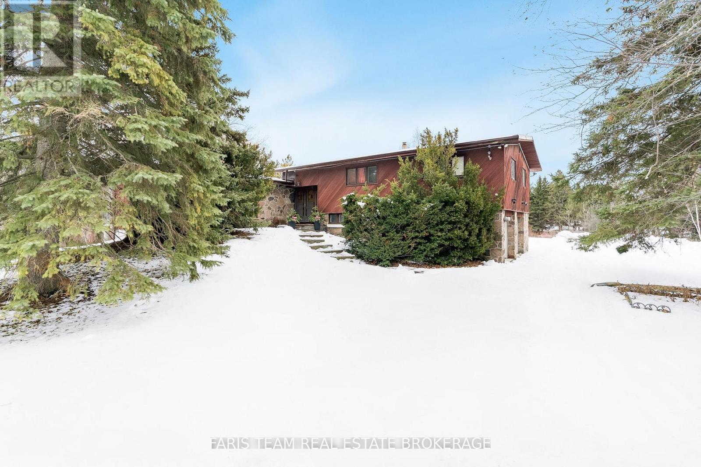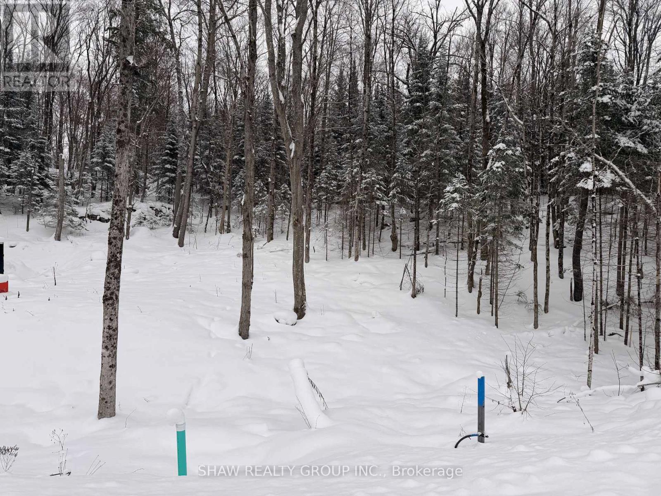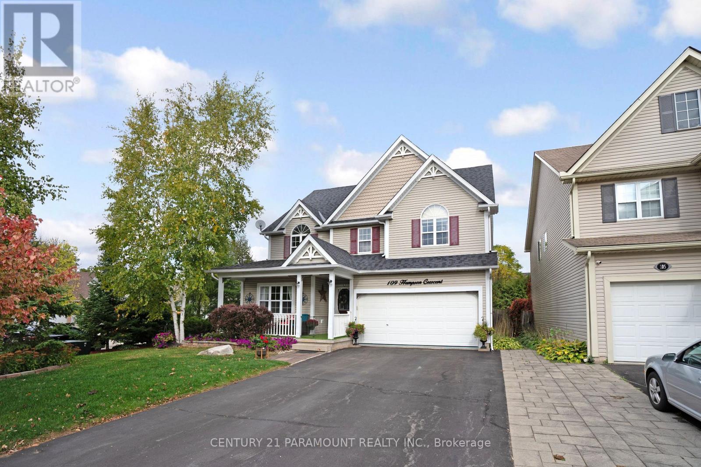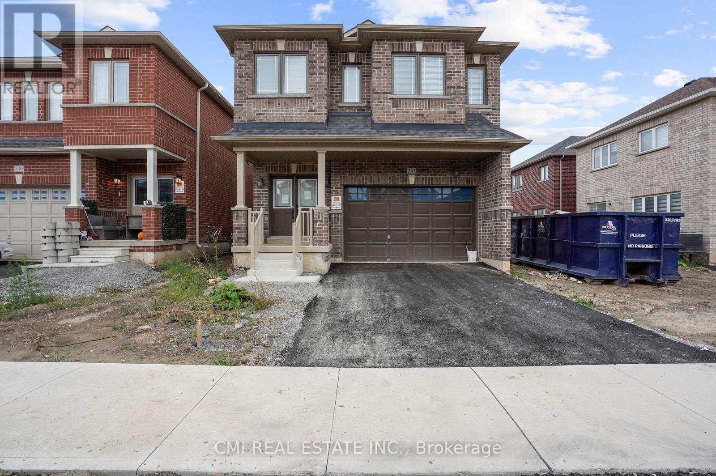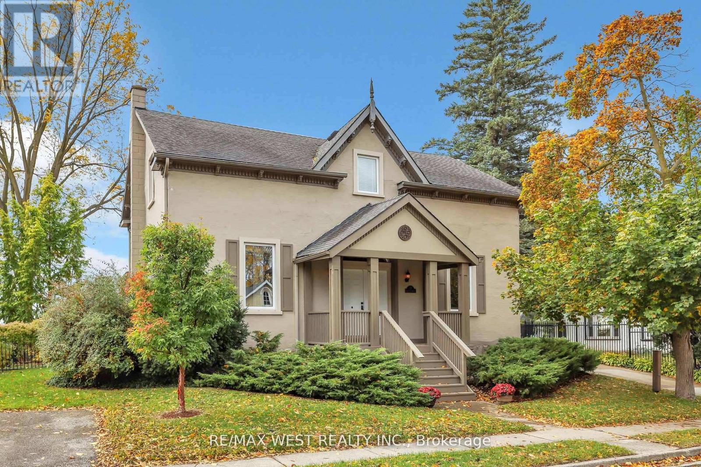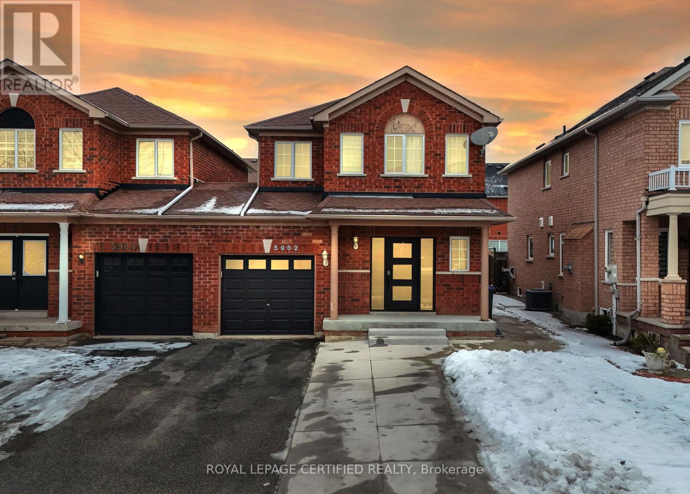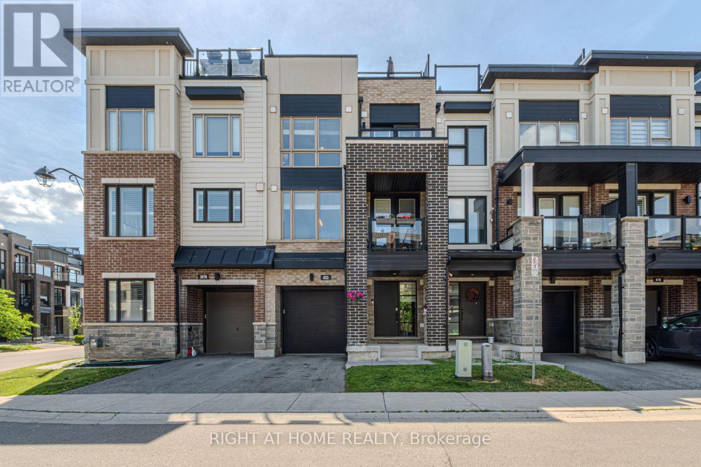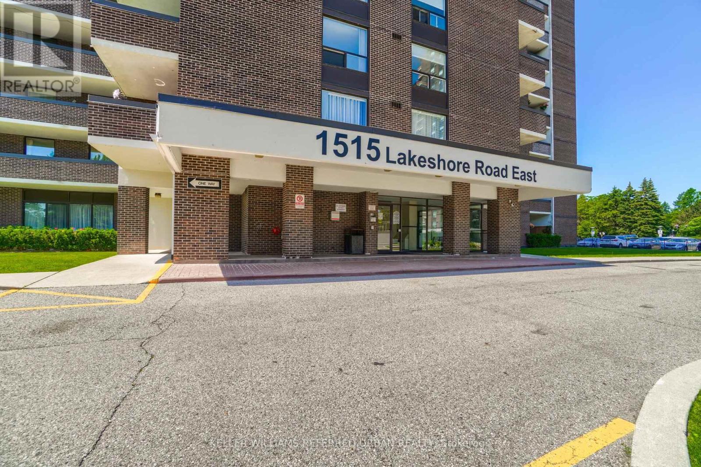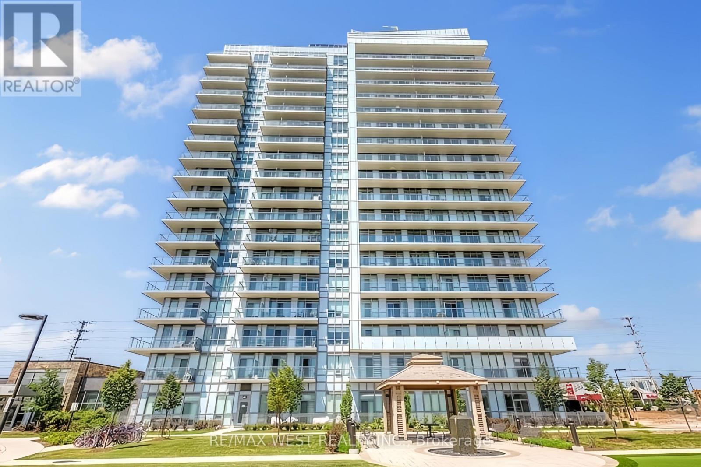- Home
- Services
- Homes For Sale Property Listings
- Neighbourhood
- Reviews
- Downloads
- Blog
- Contact
- Trusted Partners
5565 5th Line
New Tecumseth, Ontario
Top 5 Reasons You Will Love This Home: 1) Experience energy-efficient living at its finest with a geothermal heating and cooling system, in-floor heating throughout, and your very own solar panels generating approximately $10,000 in annual income 2) Step outside to your resort-style outdoor oasis, complete with an inground pool featuring a brand-new liner, a stylish pool house with a full bathroom, and a polished wet bar, perfect for effortless entertaining 3) For hobbyists or professionals, the exceptional 2,400 square foot workshop delivers in-floor heating, two bathrooms, a dedicated office area, a hoist for automotive repairs, and its own septic system, providing endless possibilities for work or creative pursuits 4) Inside, enjoy modern upgrades including a beautifully refreshed ensuite and main bathroom, newer windows, and brand-new sliding doors that enhance both style and efficiency 5) All this set on a completely private 10-acre retreat with a tranquil pond, ideally situated for commuters with quick access to Highway 400, offering the perfect balance of seclusion and convenience. 2,375 above grade sq.ft. plus a partially finished basement. (id:58671)
4 Bedroom
3 Bathroom
2000 - 2500 sqft
Faris Team Real Estate Brokerage
24 Parr Boulevard
Springwater, Ontario
Top 5 Reasons You Will Love This Home: 1) Set on a sprawling property, this home delivers space, privacy, and tranquility, creating a setting where family life can truly flourish 2) Sunlight dances through oversized windows, filling every corner with a bright and welcoming glow that makes the home feel both cheerful and inviting 3) The expansive composite deck becomes your personal retreat, whether your'e sipping morning coffee, hosting summer barbeques, or simply unwinding at the end of the day surrounded by nature 4) With five spacious bedrooms and a generous yard, there's more than enough room for family and friends to spread out, play, and create cherished memories together 5) A fully finished basement with a convenient walkout to the garage adds endless possibilities, perfect for a home gym, hobby space, in-law suite, or whatever vision best suits your lifestyle. 1,454 above grade sq.ft. plus a finished lower level. (id:58671)
5 Bedroom
3 Bathroom
1100 - 1500 sqft
Faris Team Real Estate Brokerage
175 South Summit Farm Road
King, Ontario
Top 5 Reasons You Will Love This Home: 1) Discover this rare offering of a charming bungalow set on 10.94 acres of land in prestigious King Township, where nature, privacy, and potential come together 2) Nestled in a peaceful estate setting, this property showcases a scenic pond, a lush canopy of mature trees, and a spacious residence surrounded by natural beauty 3) Whether you choose to renovate the existing home with your own personal touch or re-imagine the landscape entirely with a brand-new build, the possibilities here are endless for creating a true masterpiece estate 4) Added value comes with previously approved architectural plans for a luxury home and pool, available upon request, offering a head start to your dream vision 5) The current home features expansive living and entertaining spaces, including a bright and inviting living room, a generous kitchen, a primary retreat with spa-like 5-piece ensuite, and an impressive covered concrete deck overlooking the grounds. 2,057 above grade sq.ft. plus a partially finished basement. (id:58671)
3 Bedroom
3 Bathroom
2000 - 2500 sqft
Faris Team Real Estate Brokerage
Lot 23 Glen Eagle Court
Huntsville, Ontario
Welcome to 23 St. Andrews Circle, a fully municipally serviced building lot in the sought-after Deerhurst Highlands community. Services include natural gas, hydro, and municipal sewer, all ready at the lot line. The lot has undergone extensive preparation and site work saving you time, money, and hassle. Located in immediate proximity to Highlands Golf Course. This home offers premium views and a private, natural setting. This property is truly turnkey: all major groundwork is complete, and you can begin building immediately. A rare opportunity to secure a prime lot in a prestigious golf course neighbourhood. (id:58671)
Shaw Realty Group Inc.
109 Hampson Crescent
Guelph/eramosa, Ontario
Stylish & Spacious in Rockwoods Ashton Ridge!Nestled on a quiet, family-friendly street lined with charming covered porches, this beautifully updated home blends comfort and elegance. Featuring a warm, open-concept living/dining area, a generous family-sized kitchen with breakfast nook, walk-out to deck, and a bright, inviting great room ideal for everyday living and entertaining.Upstairs offers a king-sized primary retreat with a luxurious 4-piece ensuite and jetted soaker tub, plus 3 additional spacious bedrooms, a large main bath, and a convenient second-floor laundry room. Notable Updates: All toilets replaced, upgraded laminate flooring throughout, roof replaced in 2021, stepped crown moulding, wide baseboards. Garage access, A must-see in one of Rockwoods most sought-after communities! pool sized lot, beautifully landscaped backyard featuring a large multi-level deck with 2 covered gazebos, relaxing hot tub, cozy firepit area with Adirondack chairs, BBQ setup, lush lawn, mature trees, stone pathway, and storage shed - perfect for entertaining and outdoor living! (id:58671)
6 Bedroom
4 Bathroom
2000 - 2500 sqft
Century 21 Paramount Realty Inc.
251 Palace Street
Thorold, Ontario
The Thorold Dream: Space, Style, and Location! Welcome home to over 2,500 sq ft of meticulously maintained family luxury in highly-sought-after Downtown Thorold. This impressive 4-bed, 4-bath detached residence offers an unbeatable layout for modern living. Entertain with ease in the bright, open-concept main floor featuring a seamless flow from the spacious family room to the chef-ready kitchen. Upstairs, escape to your expansive Primary Suite retreat with a huge walk-in closet and spa-like 5-piece ensuite. With three more generous bedrooms (including a Jack & Jill and an additional ensuite!), everyone has their space. The beautiful, private backyard is summer-ready. Located just minutes from Niagara Falls, excellent schools, parks, and major highways. This is prime Thorold living. Don't miss this opportunity! (id:58671)
4 Bedroom
4 Bathroom
2500 - 3000 sqft
Cmi Real Estate Inc.
72 Banfield Street S
Brant, Ontario
You'll be impressed by this elegant, FULLY UPDATED Century home that beautifully blends classic charm with modern comfort. Spacious principal rooms feature High Ceilings, Hardwood Floors and original architectural designs throughout. The main floor features a Stunning Library, perfect for quiet reading or home office, and a bright living and dining area ideal for entertaining. French Doors open to a large deck overlooking the backyard and the picturesque Nith River Valley. "The kitchen features Rich Espresso cabinetry paired with stainless steel appliances and ceramic flooring. Upstairs, you'll find four generous bedrooms, a bright bathroom with a skylight and a versatile hallway ideal for an office or reading area. Renovated top to bottom - including windows, furnace, A/C, wiring, and plumbing - Just Move in and Enjoy! (id:58671)
4 Bedroom
2 Bathroom
2500 - 3000 sqft
RE/MAX West Realty Inc.
5962 Manzanillo Crescent
Mississauga, Ontario
Welcome to this well-maintained 2-storey link home in the highly desirable Churchill Meadows community of Mississauga. Offering 3 generous bedrooms and 3 bathrooms, this home features a functional and family-friendly layout. The main floor boasts a combined living and dining area highlighted by a cozy fireplace, creating an inviting space for everyday living and entertaining. The unfinished basement provides excellent potential for future customization and includes a cold room for added storage. Outside, enjoy the convenience of a single-car garage and an extended driveway accommodating up to 3 vehicles with no sidewalk-a rare and valuable feature. The property is complemented by a cement walkway and patio, ideal for outdoor enjoyment, along with a garden shed for additional storage. Located close to schools, parks, transit, and all essential amenities, this home offers comfort, practicality, and great value in a sought-after neighbourhood. (id:58671)
3 Bedroom
3 Bathroom
1100 - 1500 sqft
Royal LePage Certified Realty
422 Athabasca Common
Oakville, Ontario
Welcome to 422 Athabasca Common, in one of Oakville's most vibrant communities Joshua Meadows. Built in 2018, this beautiful 2 bedroom, 2.5 bath freehold offers a perfect space for relaxing and entertaining. Walk in to engineered hardwood floors, 9-ft ceilings, modern kitchen with breakfast island, stainless steel appliances and an open-concept main floor perfect for gatherings or quiet evenings at home, featuring lots of natural lighting and French doors that open to a private terrace to enjoy a coffee while checking your emails. Upstairs, you'll find your dream primary bedroom with 4 pc ensuite and walk in closet. Laminate flooring and spacious 2nd bedroom, this home also offers a niche perfect for a small office to work from home beside sliding doors that lead to your rooftop oasis featuring dining and entertaining space for friends and family with a hook up for your BBQ. Located directly across from William Rose Park with pickleball, tennis, and basketball courts plus a splash pad, this home offers an active, family-friendly lifestyle. Walking distance St. Cecilia Catholic Elementary School, scenic trails including Athabasca pond, Oakville Trafalgar Hospital, shopping, and major highways. Now's your perfect chance to make this home yours!. Don't miss this opportunity!!! (id:58671)
2 Bedroom
3 Bathroom
1100 - 1500 sqft
Right At Home Realty
404 - 1515 Lakeshore Road E
Mississauga, Ontario
Welcome to 1515 Lakeshore Road East, a spacious 3-bedroom, 2-bathroom condo offering a well laid out 1,310 sq' of comfortable living space. This suite features unobstructed south-west views, filling the home with natural light. The well-designed layout includes a generous living and dining area, an eat-in kitchen with ample storage, and three large bedrooms, ideal for families, professionals, or those seeking extra space for a home office. The primary bedroom features a 4-pc ensuite, while the additional bedrooms share a full second bath. Located just steps from Lakeview Golf Course, Lake Ontario, parks, and transit, this condo provides convenient access to major highways and Port Credits shops and restaurants. (id:58671)
3 Bedroom
2 Bathroom
1200 - 1399 sqft
Keller Williams Referred Urban Realty
1002 - 4655 Glen Erin Drive
Mississauga, Ontario
This bright 2-bedroom plus den, 2-bathroom suite features a highly desirable split-bedroom layout for added privacy and comfort. Enjoy breathtaking, unobstructed views from both bedrooms and the open concept living and dining areas. Modern kitchen with upgraded appliances and generous built-in cabinetry. Step out to the large private balcony, perfect for morning coffee or evening relaxation. The primary bedroom offers a walk-in closet and a stylish 3-piece ensuite. The second bedroom provides ample storage and natural light, while the versatile den, enclosed with a glass door, is ideal for a home office, nursery, or guest room. Tasteful finishes throughout create a contemporary and welcoming atmosphere. Excellent Amenities: 24-hour concierge, gym, yoga room, indoor pool with saunas, party room, library, and meeting/lounge spaces. Close to highways, parks, schools, steps to transit, and walking distance to great restaurants and shopping. Includes 1 underground parking space and a locker. Some photos have been virtually staged. (id:58671)
3 Bedroom
2 Bathroom
900 - 999 sqft
RE/MAX West Realty Inc.
4123 Shipp Drive
Mississauga, Ontario
Discover Refined Urban Living In This Stunning Executive Townhouse Spanning Nearly 3,000 Sq. Ft. Designed For Both Elegance And Comfort, The Home Features 4 Bedrooms, 4 Bathrooms, Soaring 9-Ft Ceilings, Hardwood Floors, And Elegant Crown Mouldings, Complemented By Carefully Curated Upgrades Throughout.A Rare Highlight Is The 2-Car Garage With Additional Underground Driveway Parking For Up To 4 Vehicles. Ideally Located With Excellent Walkability And Transit Access, Just Minutes To Square One And Steps From The Hurontario LRT-Perfect For Modern Professionals And Families Alike. Enjoy A Truly Low-Maintenance Lifestyle With Exterior Care And Seasonal Services Professionally Managed. (id:58671)
4 Bedroom
4 Bathroom
1800 - 1999 sqft
Smart Sold Realty

