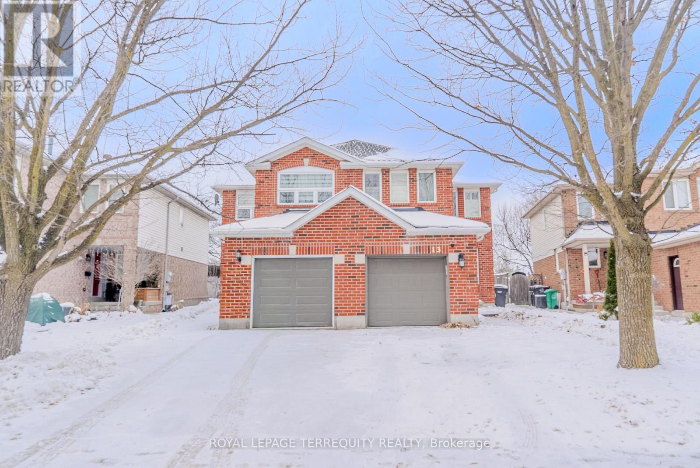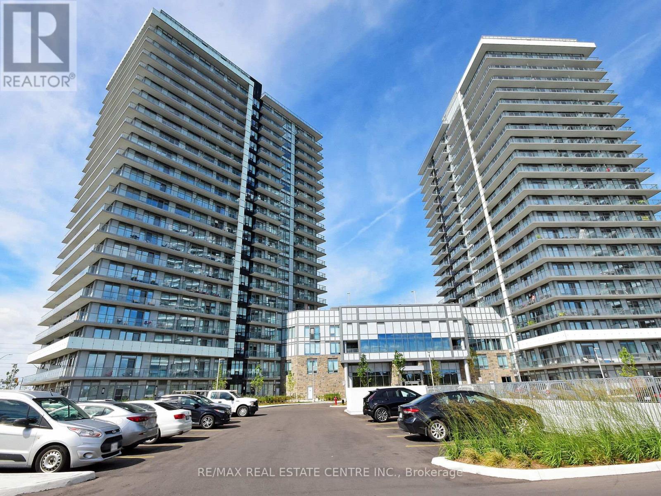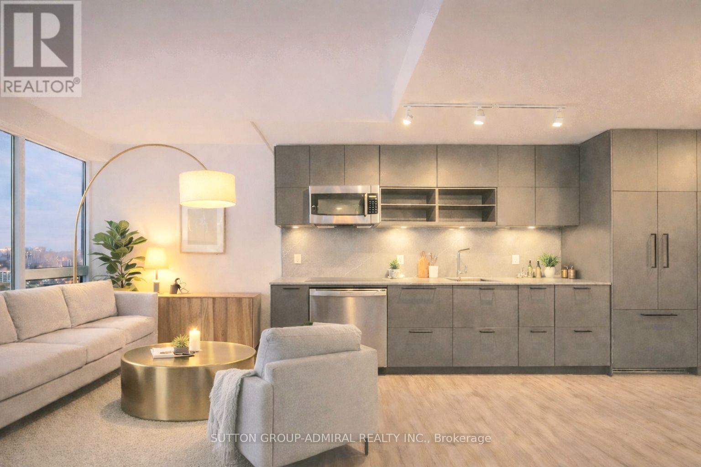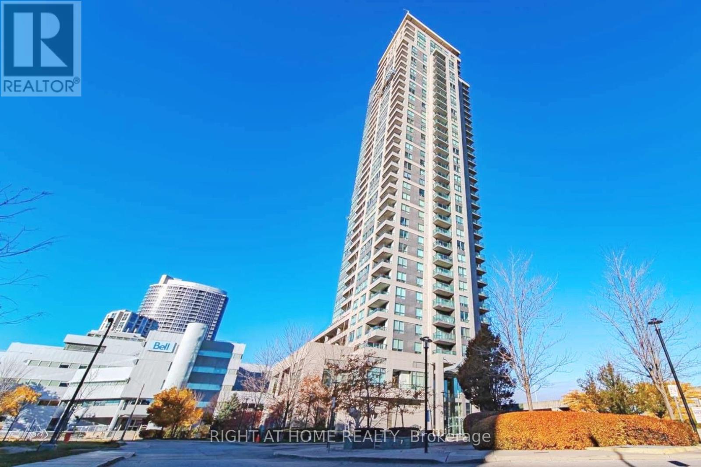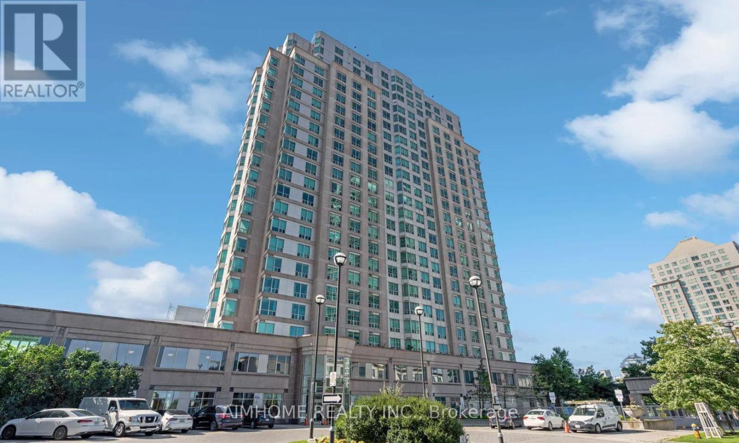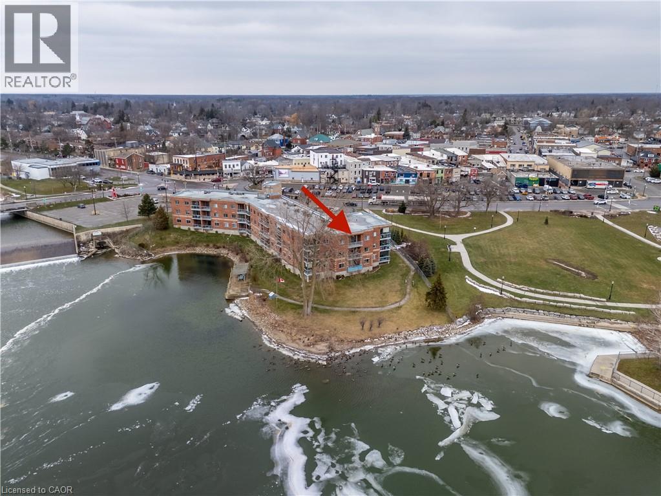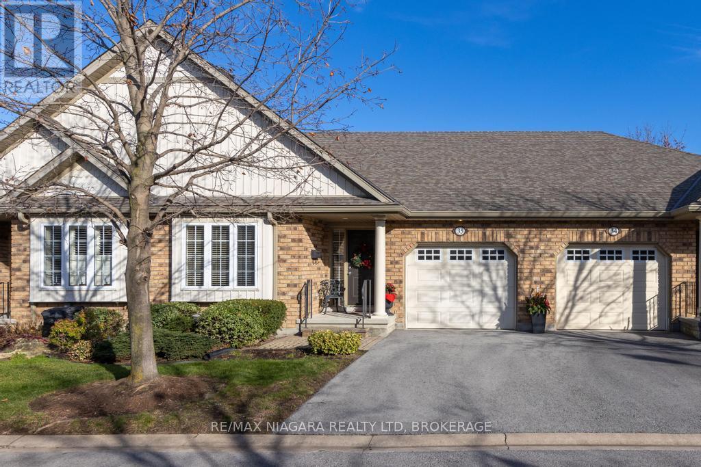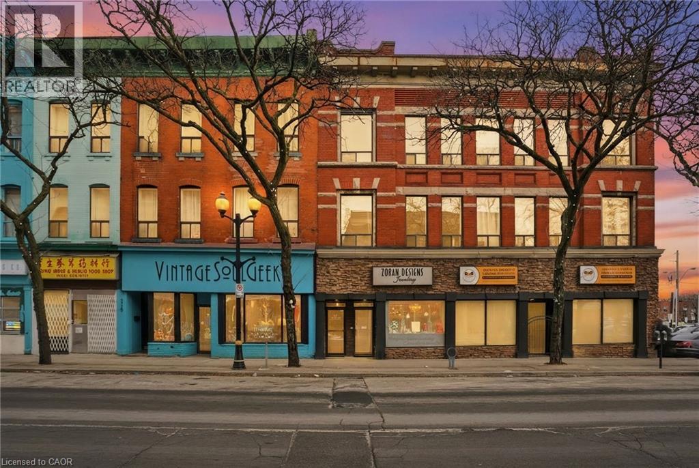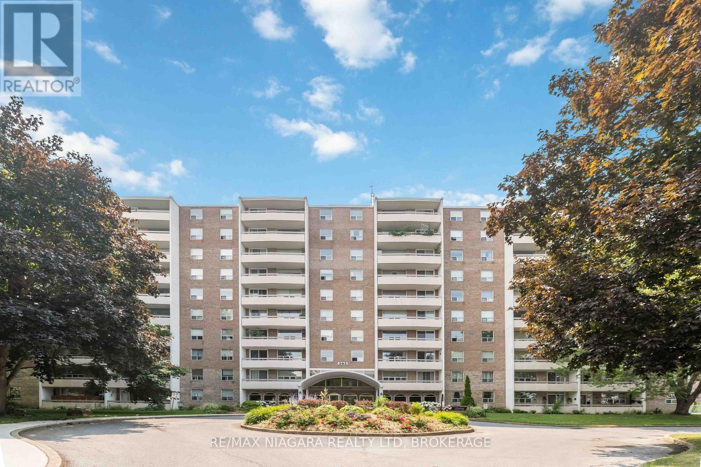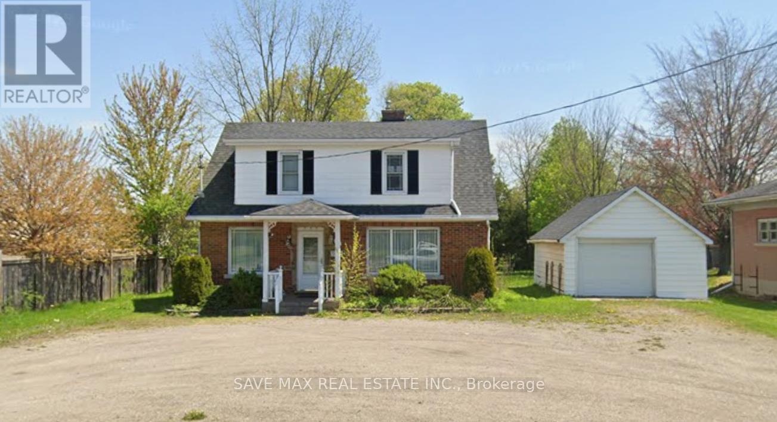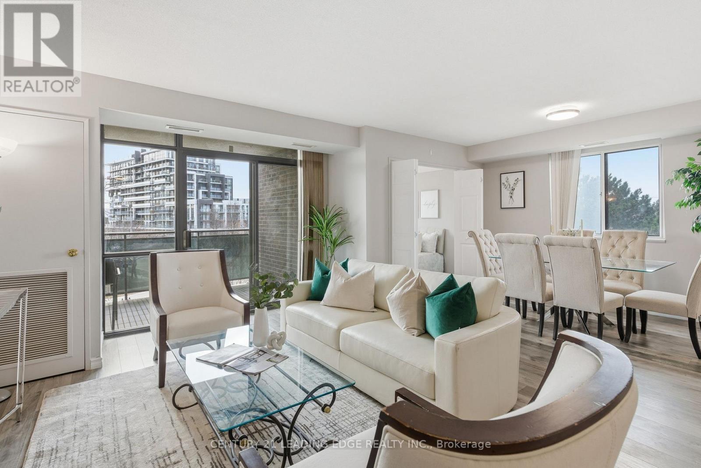- Home
- Services
- Homes For Sale Property Listings
- Neighbourhood
- Reviews
- Downloads
- Blog
- Contact
- Trusted Partners
13 Southwell Place
Brampton, Ontario
Tucked away on a quiet, family-oriented cul-de-sac in the Heart Lake community, this well-kept home offers 3 bedrooms with updated laminate flooring, a bright eat-in kitchen that opens onto a spacious deck, and a great backyard space to enjoy. The property also includes a finished 1-bedroom basement with its own separate entrance. All new appliances, new A/C, water heater, and Furnace installed. With transit, schools, and shopping just minutes away, it's a wonderful fit for anyone looking to buy their first home. (id:58671)
4 Bedroom
4 Bathroom
1100 - 1500 sqft
Royal LePage Terrequity Realty
1508 - 4675 Metcalfe Avenue
Mississauga, Ontario
**Almost Brand NEW**Discover modern condo living in the heart of Central Erin Mills with this stylish 1 + 1 bedroom, 2 bathroom residence. Positioned on 15th floor at 4675 Metcalfe Ave (Unit 1508), this thoughtfully designed home offers the perfect blend of contemporary finishes, flexible space and an amenity-rich lifestyle. Underground parking spot plus locker storage are typically included in this building. At the "Erin Square" complex you'll enjoy a 24-hour concierge, fitness club, rooftop outdoor pool & terrace, party/game rooms, lounge areas, BBQ terrace, pet-wash station and more. "Allow 72 hrs irrevocable. Seller standard Schedules to accompany all offers. Buyers to verify taxes, any rental equipment and fees." (id:58671)
2 Bedroom
2 Bathroom
600 - 699 sqft
RE/MAX Real Estate Centre Inc.
1403 - 135 East Liberty Street
Toronto, Ontario
*MOTIVATED SELLER* **Priced to Sell** Location! Location! Don't Miss Out this Gorgeous South-West Corner Bright Lakeview Unit!Unit In High Floor With Unobstructed Water/City Views. Top To Bottom Glass Window. With Large Windows Offering A Stunning View Of The Lake, Open-Concept Kitchen Boasts Quartz Countertops And Integrated Appliances. Floor-To-Ceiling Windows Provide Plenty Of Natural Light. Liberty Market Tower Will Be The Landmark Of Liberty Village. Over 12,000 SE Of Indoor & Outdoor Amenities. Condo In Toronto's Most Vibrant Urban Community This Building Will Be The Landmark Of Liberty Village. Enjoy A Perfect Transit Score, Future King-Liberty Station, Restaurants, Grocery, Banks, Lcbo, Shopping, Steps Away From Ttc, Exhibition, Go Station And Grocery Stores. & More. Minutes From Trinity Bellwoods Park. (id:58671)
3 Bedroom
2 Bathroom
800 - 899 sqft
Sutton Group-Admiral Realty Inc.
1204 - 50 Brian Harrison Way
Toronto, Ontario
***Priced To Sell, Only $685/sqft Asking, Offer Welcome Anytime" Luxury Monarch Condo In The Heart Of Scarborough. This Exquisite Two-Bedroom,Two-Full-Bathroom Corner Suite Features A Functional Split Bedroom Layout For Enhanced Privacy. It Boasts Breathtaking, Unobstructed Views And Ample Natural Light. Entire Unit Is Freshly Painted, Lighting Fixture All Brand New. Prime Location Provides Direct Access To Scarborough Town Centre, Subway, Megabus, And PublicTransportation. Within Minutes, You'll Find The 401, Civic Centre, YMCA, Public Library, Parks, And Centennial College. Additionally, A Direct Bus Line To U of T Scarborough Is Conveniently Located Nearby. Proximity To Numerous Shopping, Dining, And Recreational Facilities Ensures A Lifestyle Of Comfort, Convenience, And Sophistication.The Condominium Boasts An Array Of Recreational Facilities, Including A 24-Hour Security System, A Gym, An Indoor Pool, A Steam Room, A Mini-Theatre, A Party Room, Guest Suites, And Ample Visitor Parking. (id:58671)
2 Bedroom
2 Bathroom
700 - 799 sqft
Right At Home Realty
610 - 1 Lee Centre Drive
Toronto, Ontario
Demand Location, Well Managed Condominium, Bright Conner Unit, Good Layout W/2 Split Bedroom, Two Full Bath, One Locker And One Parking, Wood Floor Throughout, Minutes To Hwy 401, Lrt & Ttc, Scarborough Town Center. Lower Maintenance Fee, All Utilities Cost Including In, less than $0.8/sqf, Good Choice For First Time Buyer / Family (id:58671)
2 Bedroom
2 Bathroom
800 - 899 sqft
Aimhome Realty Inc.
210 Main Street E Unit# 309
Dunnville, Ontario
Welcome to Grand River Landing! This riverside waterfront condo is a sought after, rarely offered plan, enjoying desirable south east exposure with beautiful sunrise views along the Grand River. The open-concept layout features a kitchen with oak cabinetry, and an eat-at bar height peninsula, flowing into a bright wide living/dining area with large sliding doors to a private balcony overlooking the water and marina. The spacious primary bedroom offers a walk-in closet and 4-piece ensuite and separate balcony walkout. Features include an additional 2-piece bath, in-suite laundry room/utility room, exclusive storage locker and underground parking. Ideally located within walking distance to Dunnville’s amenities, including the Farmer’s Market, shops, cafés, restaurants, parks, hospital, library, and recreation centre. An exceptional opportunity to enjoy waterfront living and all that Dunnville has to offer. Recent central air unit. (id:58671)
1 Bedroom
2 Bathroom
997 sqft
Royal LePage State Realty Inc.
35 - 605 Welland Avenue
St. Catharines, Ontario
Welcome to 605 Welland Avenue, Unit 35, nestled within the desirable Forest Grove Estates in St. Catharines. This beautifully maintained bungalow townhome offers 2+1 bedrooms, 2 bathrooms, and an attached garage, providing both comfort and convenience. Step into the open-concept main floor, where vaulted ceilings, gas fireplace and patio doors create a bright and inviting space, seamlessly connecting the living area to the back deck. The spacious primary bedroom features a 3-piece ensuite and walk-in closet, while the second bedroom (or optional den) is situated across from another full bathroom. With main-floor laundry and interior access to the garage, this layout is thoughtfully designed for ease of living. The finished lower level extends your living space with a large recreation room, an additional bedroom, and ample storage, making it ideal for guests, hobbies, or a home office. Perfectly positioned near top-rated schools, parks, the Welland Canal bike path, shopping, and quick access to the QEW, this home offers a prime location. Well cared for by its original owners, its now ready for you to make it your own. Dont miss this opportunity to join a welcoming community in one of St. Catharines most sought-after neighbourhoods. (id:58671)
3 Bedroom
2 Bathroom
1200 - 1399 sqft
RE/MAX Niagara Realty Ltd
283 King Street E Unit# 306
Hamilton, Ontario
Chic Downtown Affordable Condo with some of the lowest condo fees in the city! (Only $255/mth) Fall in Love with Downtown Living. This stylish and well-designed 1 bed, 1 bath condominium ideally located in the heart of Hamilton’s vibrant Beasley & International Village neighbourhood. Perfect for first-time buyers, professionals, savvy investors, or anyone seeking a true downtown lifestyle, this residence offers an unbeatable combination of location, comfort, and value. Step inside and be greeted by an open-concept living space that maximizes every square foot. The layout flows effortlessly from the living area to the kitchen, creating a great space for relaxing, entertaining, or everyday living. Natural light fills the unit, highlighting the interior features including hardwood floors, 9’ ceilings and Stainless-Steel appliances that elevate both style and function. The well-appointed kitchen boasts plenty cupboard space, spacious granite countertops and sleek a stone tile backsplash, making meal prep a pleasure. Down the hall, the generous bedroom offers a peaceful retreat- a place to recharge and escape the buzz of the city. Beyond your front door, the best of downtown Hamilton awaits. Location couldn’t be better — just steps to trendy restaurants, cafés, shops, transit options, GO Station access, schools, and cultural amenities that make downtown Hamilton so desirable. Whether you’re enjoying an Art Crawl evening, grabbing coffee on King Street, or hopping on transit for work or play, urban convenience is truly at your doorstep. This is city living done right — vibrant, connected, and full of possibility. With low maintenance fees, additional storage, and a well-managed boutique building, this condo offers the lifestyle you want- in a location you’ll love. Don’t miss your chance to own a beautiful slice of Hamilton. Come experience the feeling of calling downtown Hamilton home. (id:58671)
1 Bedroom
1 Bathroom
535 sqft
Michael St. Jean Realty Inc.
602 - 365 Geneva Street
St. Catharines, Ontario
Discover effortless condo living in this beautifully maintained 6th-floor unit located in the highly sought-after Parklands building. (2 bed 1 bath)With panoramic treetop views and abundant natural light, Unit 602 offers a peaceful and elevated lifestyle just steps from Fairview Mall and everyday essentials. This unit has a great layout with formal dining area and large living rm updated laminate floors throughout, kitchen with new countertops, freshly painted , 2 oversized bedrooms one with walk in closet. 4 pc bathroom, lots of closet space plus an in unit storage locker. Located in a quiet and secure mid-rise building, Parklands offers elevator access, visitor parking, on-site laundry, and beautifully maintained grounds with green space and a community garden. Perfectly situated steps from Fairview Mall, grocery stores, banks, public transit, and restaurants, and just minutes to the QEW, downtown St. Catharines, and nearby parks. Whether you're downsizing, investing, or buying your first home,(condo fees include heat, water and 1 outside parking spot) (id:58671)
2 Bedroom
1 Bathroom
900 - 999 sqft
RE/MAX Niagara Realty Ltd
280 King George Road
Brantford, Ontario
Well-Maintained Home With Commercial Zoning Potential Located on one of Brantford's main arterial roads, this property presents a great opportunity for redevelopment, commercial conversion, or mixed-use potential. As per City planning, commercial zoning can be obtained for a variety of uses including retail, restaurant, daycare, veterinary clinic, and other professional or service-based businesses, subject to approvals. The existing home is well maintained with a functional layout and hardwood flooring throughout, featuring a formal dining area, family room, kitchen with breakfast nook, and powder room. The upper level offers three spacious bedrooms and a full bathroom. Situated on a large lot with front gravel parking, double driveway access, a private rear yard, and a detached garage, offering excellent flexibility for future development. Buyer to verify zoning and permitted uses with the City. (id:58671)
3 Bedroom
2 Bathroom
1500 - 2000 sqft
Save Max Real Estate Inc.
407 - 301 Frances Avenue
Hamilton, Ontario
Welcome to 301 Frances Avenue in beautiful Stoney Creek. This impeccably updated and meticulously maintained condo offers 2 Bedrooms, at a price to sell! Designed with comfort, functionality, and style in mind, the bright and airy interior features a spacious living room that flows effortlessly into the dining area and den, creating an open yet well-defined layout. The kitchen boasts crisp white cabinetry and a convenient pantry for added storage. Additional conveniences include in-suite laundry, a private storage locker, and one underground parking space. Residents enjoy an impressive array of amenities, including an outdoor pool, lakeside BBQ and seating areas, fitness center, sauna, library, party room, bike storage, and ample visitor parking. A vibrant residents' social club also hosts events throughout the year, fostering a warm and welcoming community. Perfectly situated near highways, public transit, scenic trails, shopping, and just moments from the lake, this condo offers more than a home-it offers a lifestyle. ALL UTILITIES INCLUDED IN MAINTENANCE FEES! (id:58671)
2 Bedroom
1 Bathroom
900 - 999 sqft
Century 21 Leading Edge Realty Inc.
2701 - 3883 Quartz Road
Mississauga, Ontario
Welcome to M City 2 Condos (Unit 2701), a one-year-new luxury residence in the heart of Mississauga. This stunning 2-bedroom + media, 2 full bathroom suite offers a thoughtfully designed layout with 738 sq ft of interior living space plus a 143 sq ft open balcony, ideal for modern urban living. The open-concept kitchen, living, and dining areas flow seamlessly to the spacious balcony, showcasing breathtaking city views and spectacular sunsets from the 27th floor. Enjoy 5-star building amenities and an unbeatable walkable location just steps to Square One Shopping Centre, GO Transit Terminal, Celebration Square, parks, UTM, T&T Supermarket, groceries, restaurants, public transit, Sheridan College, Living Arts Centre, movie theatre, future LRT, schools, YMCA, library, and more. The suite includes in-suite laundry, one parking space, one locker, internet, and a smart home monitoring system (basic)-offering the perfect blend of luxury, convenience, and lifestyl (id:58671)
2 Bedroom
2 Bathroom
700 - 799 sqft
RE/MAX Realty Services Inc.

