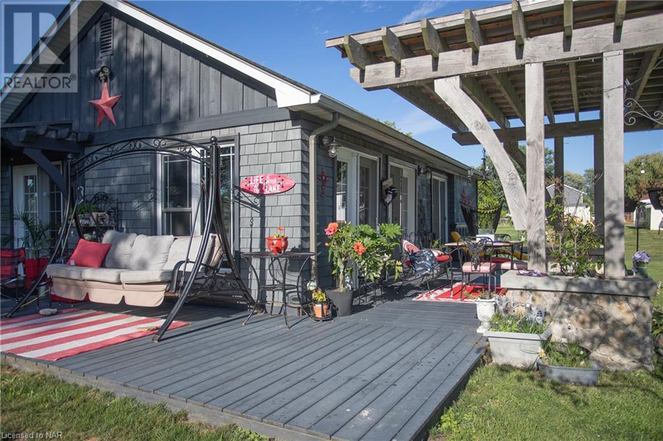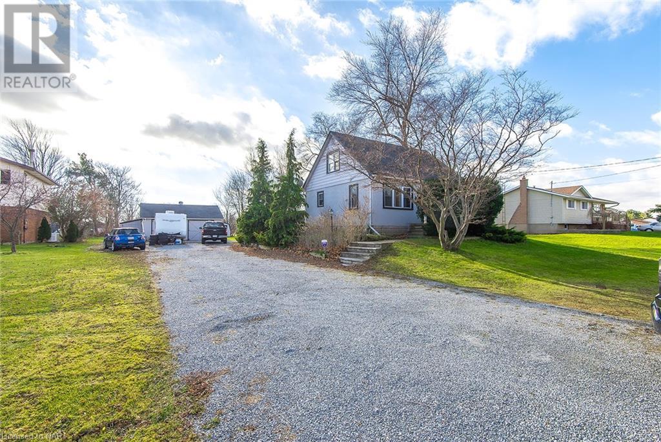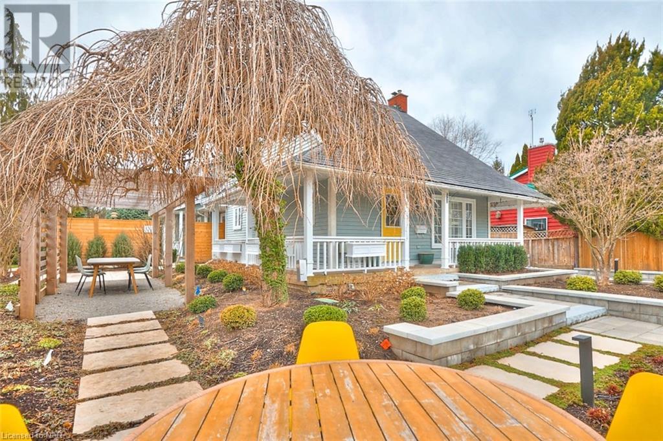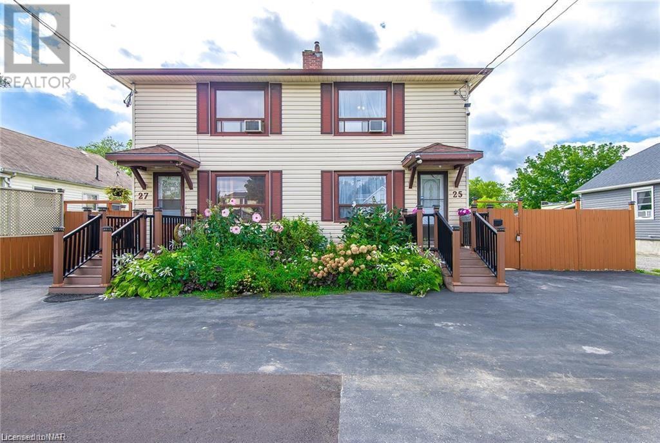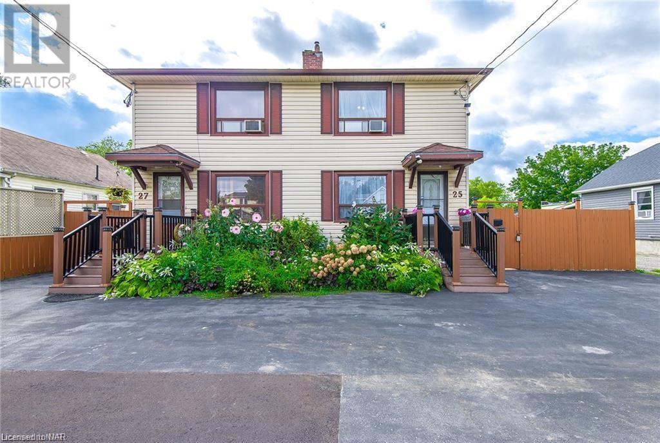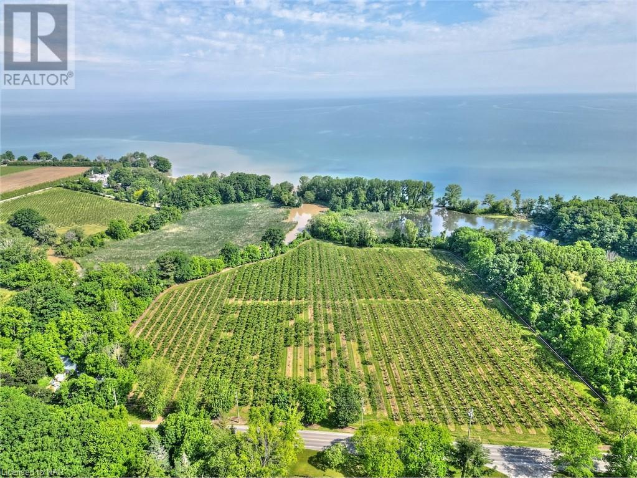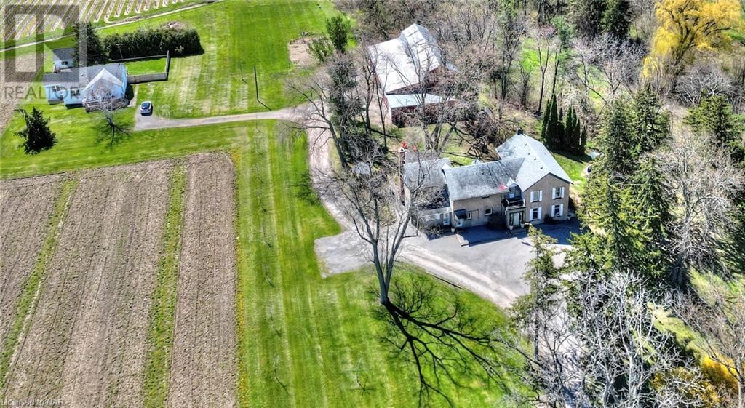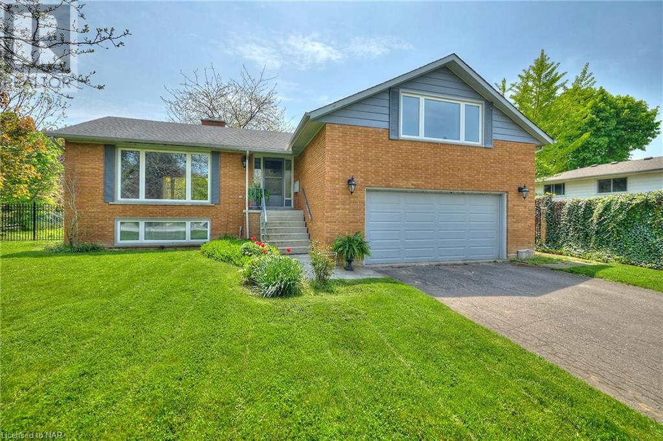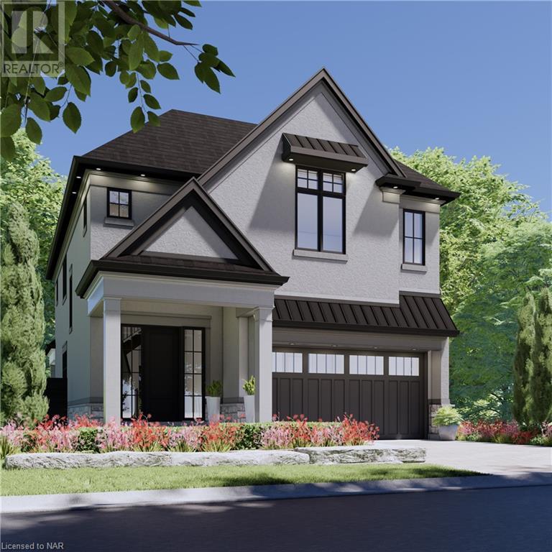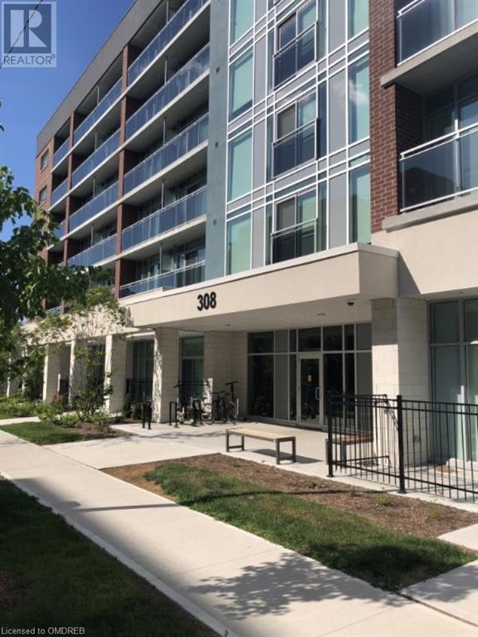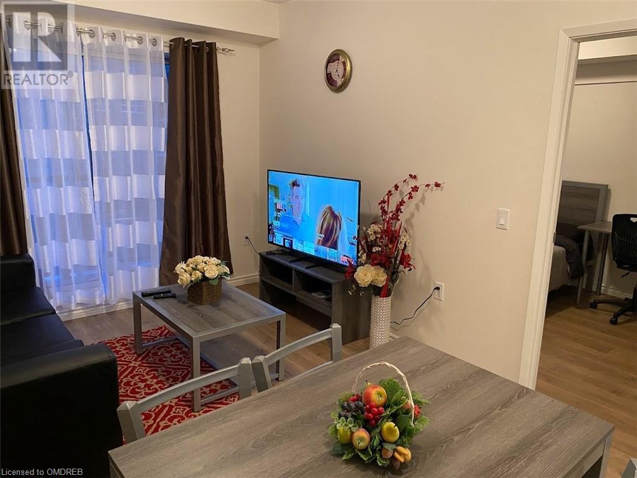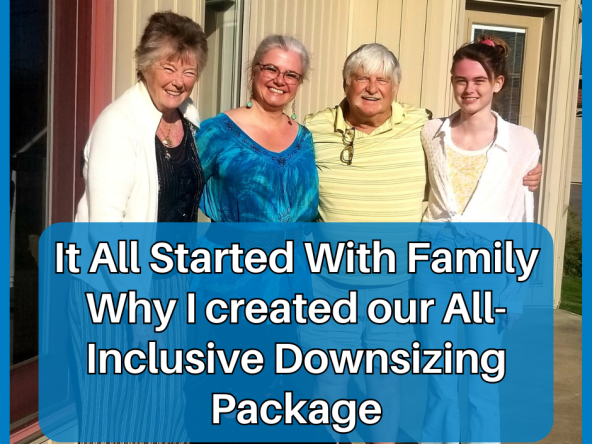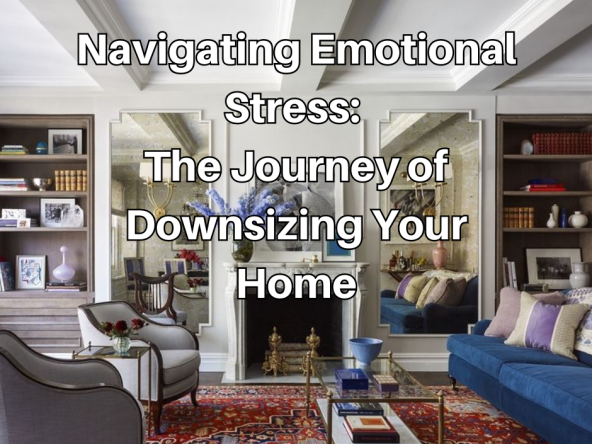- Home
- Services
- Homes For Sale Property Listings
- Neighbourhood
- Reviews
- Downloads
- Contact
- Trusted Partners
Downsizing Real Estate
Buy & Sell With 1 Fee & Move for FREE.
And Much More...
Downsizing Real Estate
Buy & Sell With 1 Fee & Move for FREE.
And Much More...
EFFORTLESS REAL ESTATE
Buy - Sell - Moving Included
Do You Qualify for Moving Included Services?
Do You Qualify for Moving Included Services?
DOWNSIZING ALL-INCLUSIVE SERVICES
Comprehensive downsizing with no extra charges. Our standard listing fee covers all services and moving costs. (terms and conditions apply)
BUY AND SELL
From First-time buyers to Upgrading your home; we have you covered from beginning to end with value-added services you won't find anywhere else.
WHITE GLOVE SERVICE
Embrace the benefits of a downsized lifestyle and entrust Team Gemini to handle all the complexities, making your transition seamless and enjoyable.
EFFORTLESS REAL ESTATE INCLUDES**
**terms & conditions apply. call for details
Do you qualify for all-inclusive services?
Let's find out...
Take a Look At Our Most Recent Videos
What type of lifestyle do you want?
Choosing the right home is crucial to a successful downsizing journey. We can help you achieve clarity. With clarity comes better decisions.
Make Your Next Move Effortless with Team Gemini
Contact Team Gemini today to streamline your purchase and sale experience. Our personalized services, extensive expertise, and all-inclusive support ensure a stress-free real estate journey. Get in touch, and let's make your next move a breeze with Effortless Real Estate. Buy | Sell | Professional Moving Included
Our Neighbourhoods


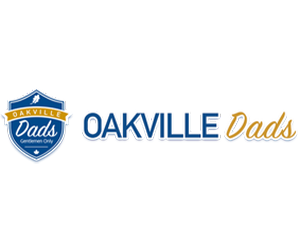



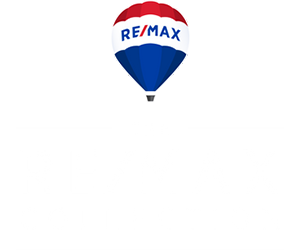





Meet Our Agents
Lorem ipsum dolor sit amet, consectetur adipisicing elit
Company Agent , Modern House Real Estate
Lorem ipsum dolor sit amet, consectetur adipiscing elit. Phasellus porta justo eget risus consectetur,...
Company Agent , Country House Real Estate
Lorem ipsum dolor sit amet, consectetur adipiscing elit. Phasellus porta justo eget risus consectetur,...
Company Agent , All American Real Estate
Welcome to Team Gemini, where we understand that transitioning from a spacious house to...
Company Agent , Modern House Real Estate
Lorem ipsum dolor sit amet, consectetur adipiscing elit. Phasellus porta justo eget risus consectetur,...
Effortless Real Estate in Halton and the GTA with Team Gemini: Your Dream Home Awaits.
Welcome to Team Gemini, where we understand that transitioning from your current home to your dream home can be both an exciting and daunting experience.
We are a specialized real estate services company, dedicated to assisting homeowners in making the seamless move from their current home to their new lifestyle. Buy your next home, and sell your current home, with professional moving services included in our listing services.
Truly Effortless Real Estate.
Homes For Sale
LOADING
11803 Sideroad 18
Wainfleet, Ontario
GREAT GET AWAY OR YEAR ROUND HOME JUST STEPS FROM BEAUTIFUL SANDY BEACH. INTERIOR HAS BEEN COMPLETELY REDONE WITH RUSTIC OPEN BEAMED CEILINGS, CUSTOM DESIGNED KITCHEN AND QUARTZ COUNTERS. LOADS OF NATURAL DAYLIGHT IN MAIN LIVING AREA, SPA LIKE SHOWER PLUS SOAKER TUB. MOST WINDOWS HAVE BEEN REPLACED, PATIO DOORS OFF LIVING ROOM LEADING TO PERGOLA COVERED PATIO AREA. GAS FIREPLACE FOR THOSE CHILLY NIGHTS (id:58671)
2 Bedroom
1 Bathroom
1150 sqft
RE/MAX Niagara Realty Ltd
971 E Hwy#3 Road
Port Colborne, Ontario
JUST UNDER 1/2 ACRE, NO BACK YARD NEIGHBOURS AND ON OUTSKIRTS OR PORT COLBORNE. RENOVATED APPROX 1.5 YEARS AGO FROM KITCHEN WITH QUARTS COUNTER, PAINTED THROUGHOUT, AND CARPETING. LOOKING FOR GOOD SIZED BEDROOMS AND LOADS OF CLOSETS, ITS HERE. 18.8X11.3- 3/4 FINISHED REC ROOM. PATIO DOOR OFF MAIN BEDROOM OFFERS AN EYE APPEALING VIEW. HEATED SUN ROOM JUST OFF KITCHEN. OVERSIZED 2 CAR GARAGE CURRENTLY USED AS A WORKSHOP. DRIVEWAY HAS ROOM TO ACCOMMODATE UP TO 8 CARS. (id:58671)
3 Bedroom
1 Bathroom
1134 sqft
RE/MAX Niagara Realty Ltd
202 Anne Street
Niagara-On-The-Lake, Ontario
Welcome to quintessential luxury living in Niagara on the Lake! This stunning home sets the bar for upscale living with its professionally landscaped corner lot at Simcoe and Anne Street. Imagine lush gardens, covered patios, and multiple sitting areas that create a picturesque backdrop perfect for entertaining outdoors. Boasting two separate private dwellings within its grand walls, this home offers the epitome of privacy and independence. With two separate driveways and entrances, each dwelling is completely autonomous. The first dwelling features 3 bedrooms and 2 baths, while the second is a 2 bedroom, 3 bath haven complete with a master loft and ensuite bathroom. Modern upgraded finishes adorn every corner of this residence, giving it a magazine-worthy look that will leave you in awe. Situated in the perfect location less than a 5-minute walk into old town Niagara on the Lake, this home is a rare gem that combines elegance, comfort, and convenience seamlessly. Don't miss the opportunity to call this extraordinary property your own! (id:58671)
5 Bedroom
5 Bathroom
2224 sqft
Royal LePage NRC Realty
25-27 Gadsby Avenue
Welland, Ontario
Calling all large families; in need of an law suite?...or looking for separate units on the same property? Want help with the mortgage? This large approx 2000 sq ft property has completely separate living space that comprises of 2 side by side semis #25 and # 27; each with 2 beds, 1 bath and laundry in each semi. Each has a separate basement to further develop additional living space with a separate side entrance. One semi #27 is larger with an addition (1995) of a great room with patio doors leading to a deck. At the rear of the property is a large workshop with hydro The property sits on a very large unbelievable lot 67ft by 208 ft in North Welland! A must see in person if you are looking for this kind of large family space, land or income or investment Remarkable opportunity to acquire a side by side duplex that possibly could be separated into 2 lots and in a prime north end location (id:58671)
4 Bedroom
2 Bathroom
1800 sqft
RE/MAX Niagara Realty Ltd
25-27 Gadsby Avenue
Welland, Ontario
2 semi detached with both units under one ownership!Looking for the perfect investment property? Welland North end. Possibility to separate back into 2 lots, Look no further than this beautiful and rare side by side duplex each semi has a spacious 2 bed, 1 bath, kitchen, dinette 2 storey home with its own basement with laundry and separate entrance in #27 semi (on the left side) with separate 200 amp service Number 27 semi has an addition in apprx 1995 that added a very large great room off the kitchen with patio doors to a private deck #25 is a semi (on the right side) with 2 beds, 1 bath, kitchen, dinette and its own basement with laundry and separate entrance and private fenced court yard With 2 separate units you have the option of living in one and renting the other or rent out both for maximum income, each unit has its own basement to further develop This property boasts a very large lot with a depth of 208ft and 67ft width At the rear of the property is a good sized workshop with upper storage and hydro. Each semi has its own hydro service, and can also be converted back to original separate gas/boiler heating and separate gas meters This property should not be missed! Perfect opportunity to own an income property with a large lot in a highly desirable location on the north end of Welland. Why wait? Schedule a showing today to see why this duplex is so special. Both units are owner occupied. Set your own rents, Vacant possession (id:58671)
4 Bedroom
2 Bathroom
1800 sqft
RE/MAX Niagara Realty Ltd
1378 Lakeshore Road
Niagara-On-The-Lake, Ontario
Nestled in the heart of Niagara on the Lake, this exquisite 18.3-acre farm property presents a rare opportunity to embrace the best of country living with all the conveniences of town life just moments away. Boasting top-quality agricultural soil, this land is a verdant canvas awaiting your vision, whether it be a boutique vineyard, an orchard, or a luxurious estate home surrounded by picturesque gardens. Water access adds an element of serenity and practicality to this already desirable location, ensuring lush landscapes and the potential for sustainable farming practices. The property's prime location is unparalleled, offering the tranquility of the countryside while being just a short drive from the charming town of Niagara on the Lake. Here, culture, fine dining, and unique shopping experiences abound, along with easy access to some of the region's most renowned wineries and historical sites. Zoned for both residential and agricultural use, this property offers endless possibilities to create your dream lifestyle. Adjacent to a conservation area, residents will enjoy privacy, breathtaking natural beauty, and the pleasure of being surrounded by protected land that ensures a peaceful retreat from the bustling world. This is a once-in-a-lifetime opportunity to own a piece of paradise in one of Ontario's most sought-after locations. Whether you're looking to cultivate the land, invest in Niagara's booming agricultural scene, or build a sanctuary for your family, this property promises a future as rich and fertile as the soil beneath it. (House AS IS) *ALSO SOLD AS A BUNDLE WITH 1378 LAKESHORE & LOT 154 FIRELANE 2 FOR $5,300,000 INCLUSIVE (id:58671)
2 Bedroom
1 Bathroom
1500 sqft
Royal LePage NRC Realty
1171 Mcnab Road
Niagara-On-The-Lake, Ontario
Nestled in the heart of Niagara on the Lake's breathtaking landscape, this extraordinary 15.5-acre estate presents a rare opportunity to own not just a home, but a lifestyle of unparalleled luxury and tranquility. Surrounded by a serene peach orchard, lush vineyards, and a pristine forest conservation area, this property also boasts a picturesque pond which is used for irrigation and a babbling stream that gently meanders through the grounds, creating an oasis of natural beauty and sustainability. The estate features three separate dwellings, offering a versatile array of living arrangements. Two of these homes have been newly renovated, combining modern comfort with the timeless charm of the surrounding landscape. Notably, one of these dwellings operates as a licensed Airbnb, while the other serves as a legal, conforming apartment, both producing a significant income stream. Beyond the immediate appeal of its dwellings and income potential, the estate is poised perfectly near the quaint town of Niagara on the Lake. Here, charming shops, gourmet restaurants, and captivating attractions await, along with nearby wineries and distilleries that are sure to delight connoisseurs and casual visitors alike. This proximity, coupled with the estate's expansive grounds, offers the perfect possibility for creating a family homestead or embracing generational living—all within your own private, self sustaining compound. This is more than a home; it's a retreat that promises a lifestyle of peace, privacy, and prosperity. Whether you're envisioning a family sanctuary, seeking a profitable venture in one of Canada's most picturesque regions, or simply in search of a haven that combines natural beauty with luxury living, this Niagara on the Lake estate is an opportunity like no other. (id:58671)
8 Bedroom
4 Bathroom
3300 sqft
Royal LePage NRC Realty
1 Tottenham Court Court
Niagara-On-The-Lake, Ontario
Nestled in the highly sought-after Old Garrison Village, this charming raised bungalow presents a unique opportunity for families looking to establish roots in the picturesque Niagara on the Lake. Perfectly positioned in a serene private cul de sac, this home is ideal for both privacy and community living. The residence is thoughtfully designed with two fully self-contained two-bedroom suites, making it an excellent choice for multi-generational families or those seeking potential rental income. The main floor features an inviting living and dining area, perfect for hosting gatherings. The kitchen is equipped with convenient breakfast seating, adjacent to a functional laundry/mud room. The primary bedroom is a retreat, boasting a walk-in closet and a private 2-piece bathroom, with the main bath featuring a luxurious spa tub. Additionally, a versatile room above the garage offers endless possibilities and includes a 2-piece bath that could be expanded to include a shower. Step outside to discover beautifully mature gardens enveloping the quarter-acre, fully fenced lot, creating a tranquil outdoor oasis. The oversized double car garage and a paved driveway that accommodates up to six vehicles add to the home’s appeal. The lower level suite, accessible from both the outside and the garage, includes a cozy living room with an electric fireplace, a dining area, two bedrooms, a 3-piece bath with an oversized shower, additional laundry facilities, and ample storage space. This home has been pre-inspected and stands ready for its new owners to bring their vision to life. Whether you are embracing the multi-generational living trend or seeking a home with income potential, this property in Garrison Village is a canvas awaiting your personal touch. (id:58671)
4 Bedroom
4 Bathroom
1878.39 sqft
Royal LePage NRC Realty
Lot 40 Lucia Drive
Niagara Falls, Ontario
Introducing the Sereno Model by Kenmore Homes, nestled in the prestigious Terravita subdivision of Niagara Falls. This luxurious residence embodies elegance and modern design, providing an unparalleled living experience in one of Niagara's most sought-after locations. The Sereno Model offers a spacious layout with 4 bedrooms and 2.5 bathrooms, ideal for family living and entertaining. Each home is equipped with a kitchen designed for the culinary enthusiast, and to enhance your move, purchasers will receive a $10,000 gift card from Goeman's to select appliances. Elevate your lifestyle with the Sereno Model's impressive architectural details, including soaring 10-foot ceilings on the main floor and 9-foot ceilings on the second, creating an open, airy atmosphere that enhances the home's luxurious ambiance. The extensive use of Quartz adds a touch of sophistication to every surface, from the kitchen countertops to the bathroom vanities. The exterior of the Sereno Model is a masterpiece of design, featuring a harmonious blend of stone and stucco that exudes sophistication. The covered concrete patios provide a tranquil outdoor retreat for relaxation and entertainment, while the paver driveway and comprehensive irrigation system add both beauty and convenience to the home’s outdoor spaces. Located in the luxury subdivision of Terravita, residents will enjoy the serenity of Niagara’s north end, with its close proximity to fine dining, beautiful trails, prestigious golf courses, and the charm of Niagara on the Lake. The Sereno Model is more than just a home; it's a lifestyle. With its blend of luxury, comfort, and a prime location in Terravita, Niagara Falls, this residence is designed for those who seek the finest in home living. Discover the perfect backdrop for creating unforgettable memories with your family in the Sereno Model by Kenmore Homes. (id:58671)
4 Bedroom
3 Bathroom
2573 sqft
RE/MAX Niagara Realty Ltd
1871 Lakeshore Road
Niagara-On-The-Lake, Ontario
Welcome to your dream home in beautiful Niagara on the Lake! This stunning four-bedroom family home is located just steps away from one of the most sought-after sunset spots on all of Lake Ontario. Situated by the shores of the lake and close to Old Town, this could be the ideal home for you and your family, or even enough space to combine households. As you enter the home, you'll be greeted by a spacious entrance enhanced with a cozy sitting room, gas fireplace, large windows, and a vaulted ceiling. The sunlit combination kitchen and dining room with a covered balcony overlooks a large yard space in a peaceful wooded neighborhood, providing a serene and tranquil environment that feels far removed from the hustle and bustle of the city. The upper level holds three inviting bedrooms, including a large primary bedroom with a walk-in closet, one 3-piece bath, and a large 4-piece bath. But the real highlight of this home is the sprawling family room with large windows and another gas fireplace - perfect for cozy nights in with the family. Two private bedrooms and another 4-piece bath complete the living space, along with laundry and utility. Don't miss out on the chance to make this stunning family home yours! With its ideal location, spacious rooms, and beautiful features, this home is truly a one-of-a-kind gem that won't be available for long. (id:58671)
5 Bedroom
3 Bathroom
2870 sqft
Royal LePage NRC Realty
308 Lester Street Unit# 410
Waterloo, Ontario
Perfect For Investors Or University Parents. Vacant Possession Available. Unbeatable Location, Few Minutes Walk From Both Wilfred Laurier University And The University Of Waterloo, While Close To Ion/Lrt Transit And 5 Mins To Highway 7/8. Very Bright Fully Furnished One-Bedroom Modern Condo With Huge Balcony To Enjoy. Features All Kitchen Stainless Steel Appliances, Carpet-Free Living Spaces Throughout, And An Open-Concept Living Area. Private In Suite Laundry. Internet Included In The Condo Fees. (id:58671)
1 Bedroom
1 Bathroom
459 sqft
Right At Home Realty
275 Larch Street Unit# H506
Waterloo, Ontario
Perfect For Investors Or University Parents. Vacant Possession Available. Spacious Condo in Unbeatable Location with Covered Parking Included, This is a Rare Combination to Have Around Universities. Few Minutes Walk From Both Wilfred Laurier University And The University Of Waterloo, While Close To Ion/Lrt Transit And 5 Mins To Highway 7/8. Very Bright Fully Furnished Two-Bedroom and Two Full Bathrooms Modern Condo With Huge Balcony To Enjoy. Features All Kitchen Stainless Steel Appliances, Carpet-Free Living Spaces Throughout, And An Open-Concept Living Area. Private In Suite Laundry. Internet, Water, And Heat Included In The Condo Fees. Only Hydro Is Extra. (id:58671)
2 Bedroom
2 Bathroom
678 sqft
Right At Home Realty
Testimonials
Responsive, professional, client-centric.

by Bronko & Stephanie
Polite, on time, honest, very helpful, very energetic, lots of confidence, and returned calls right away.

by Jake & Cathie
Great experience with Sean. Returned my emails and calls in no time. Great people skills.

by Donna
Responsive, professional, client-centric.

by Bronko & Stephanie
Polite, on time, honest, very helpful, very energetic, lots of confidence, and returned calls right away.

by Jake & Cathie
Great experience with Sean. Returned my emails and calls in no time. Great people skills.

by Donna
While winter may be the least desirable time for some, it provides opportunities for those looking...
by Sean Heartley
The decision to downsize allows individuals to unlock the equity tied up in their homes, providing...
by Sean Heartley
- downsizing for seniors mississauga, downsizing for seniors oakville, downsizing help for seniors burlington, Downsizing with Pets, downsizing your home burlington, downsizing your home mississauga, downsizing your home oakville, home downsizing burlington, home downsizing gta, home downsizing mississauga, home downsizing oakville, retirement and downsizing burlington, retirement and downsizing oakville
Consistency is key when it comes to pets. Maintain a routine for feeding, walks, and playtime that...
by Sean Heartley
The added benefits of errors and omissions insurance, coupled with liability protection, underscore...
by Sean Heartley
It became apparent to me that the buying and selling of their home was just the tip of the...
by DMX Developer
- downsizing for seniors burlington, downsizing for seniors gta, downsizing for seniors mississauga, downsizing for seniors oakville, downsizing for seniors toronto, downsizing help for seniors burlington, downsizing help for seniors gta, downsizing help for seniors mississauga, downsizing your home burlington, downsizing your home mississauga, downsizing your home oakville, downsizing your home toronto
It became apparent to me that the buying and selling of their home was just the tip of the...
by Sean Heartley
An estimated 3.4 million Canadians are poised to renew their mortgages by 2025, and this prospect...
by Sean Heartley
Contact Team GEMINI for a professional introduction to Tracy Ansley, Mortgage Agent. She is one of...
by DMX Developer
With the right approach, you can turn your home into a holiday gem that captures the hearts of...
by Sean Heartley
The practical benefits include potential tax savings, reduced estate management burdens, the...
by Sean Heartley
Helping Your Kids Buy Property? Here’s What You Need to Know According to recent statistics, only...
by Sean Heartley
Blogs
Consistency is key when it comes to pets. Maintain a routine for feeding, walks, and playtime that...
by Sean Heartley
It became apparent to me that the buying and selling of their home was just the tip of the...
by Sean Heartley
This significant life change can evoke feelings of nostalgia, loss, uncertainty, and even relief.
by Sean Heartley







